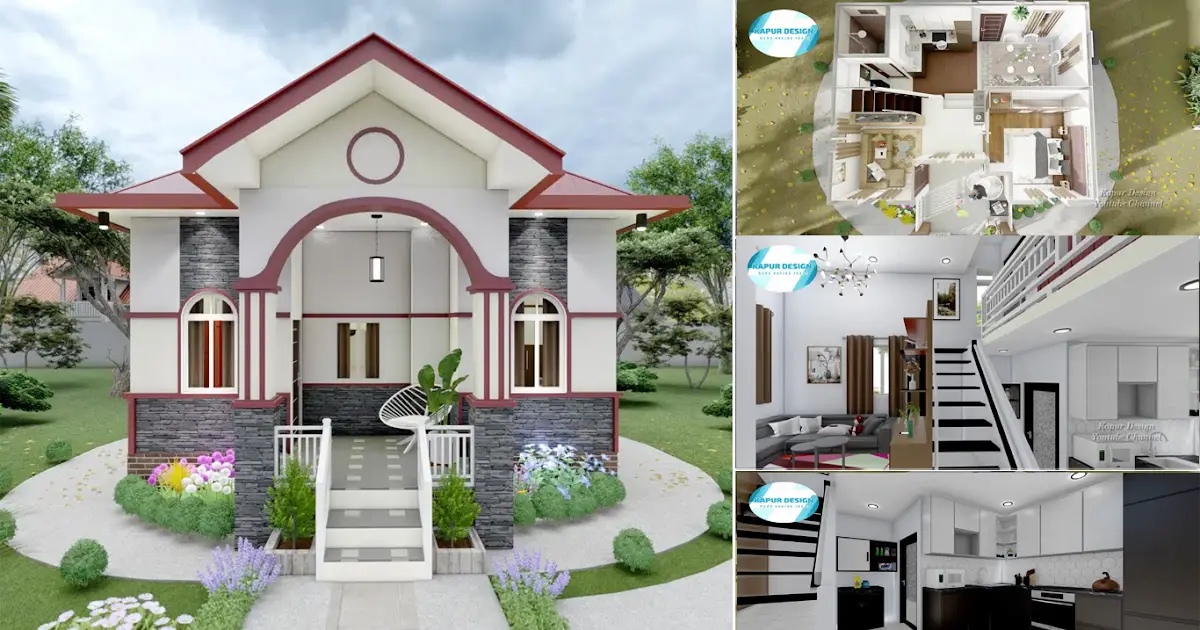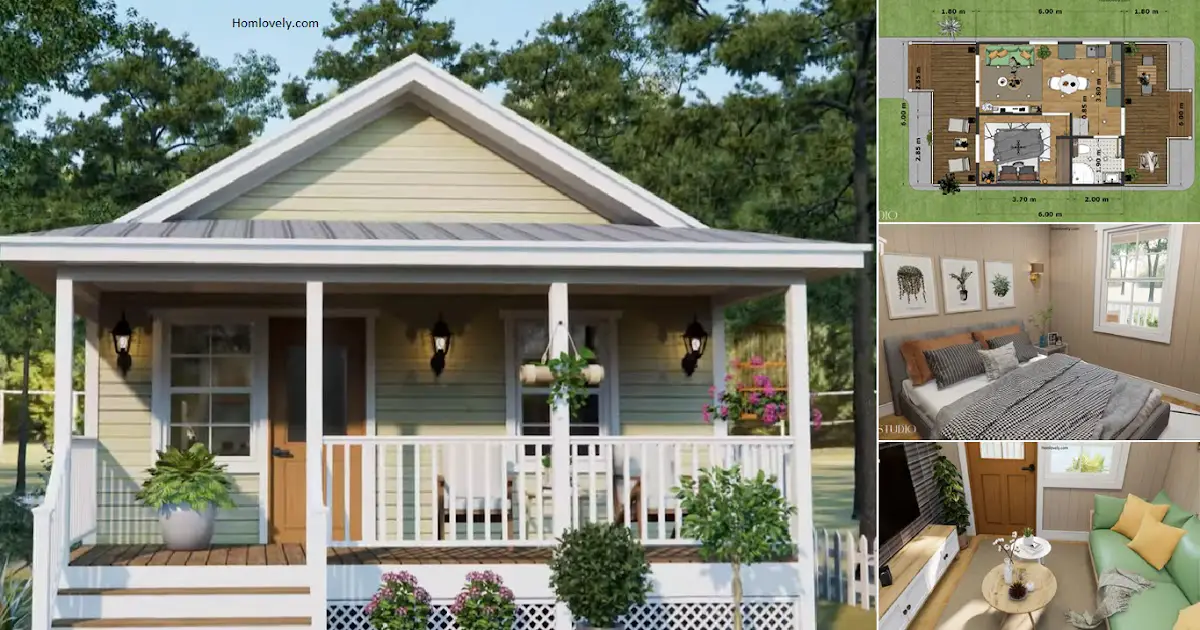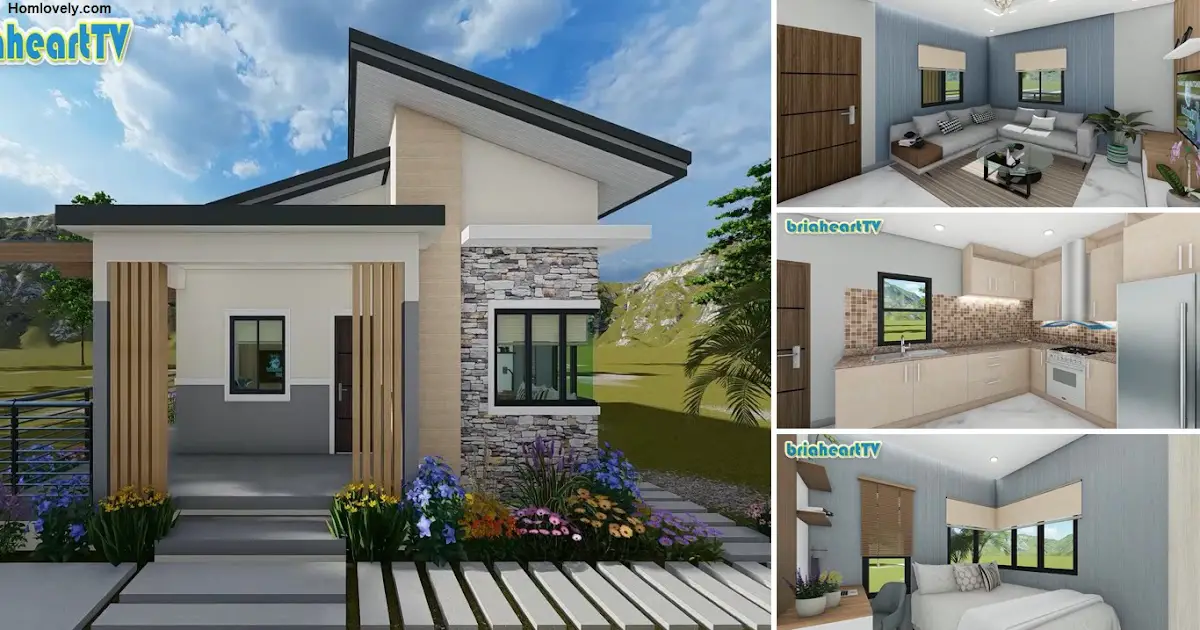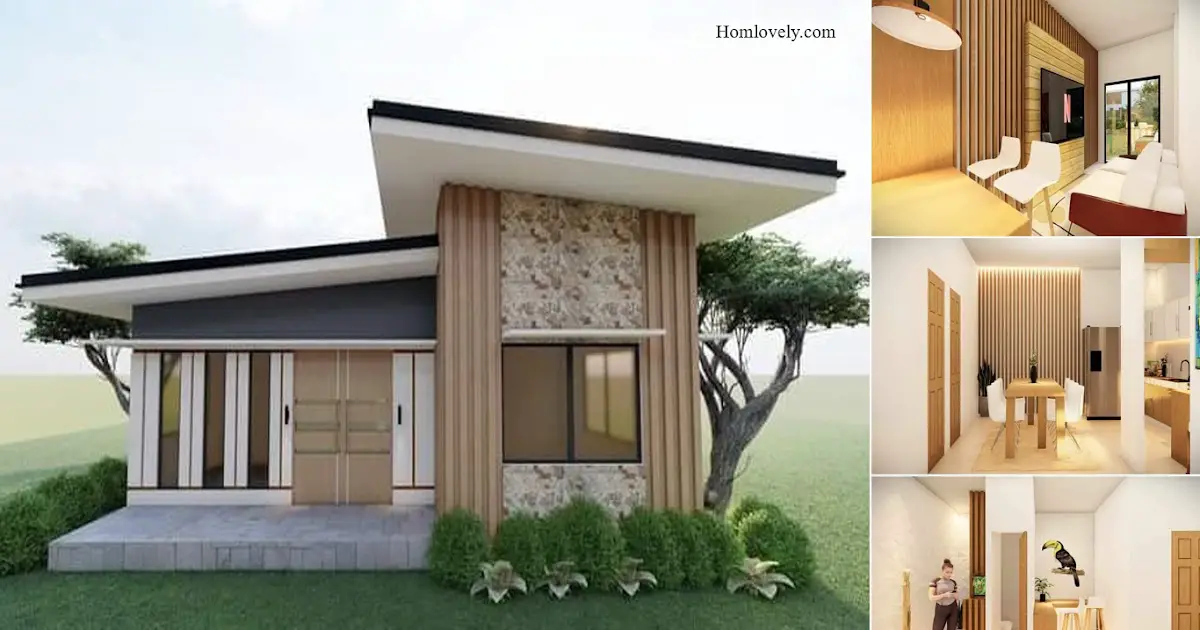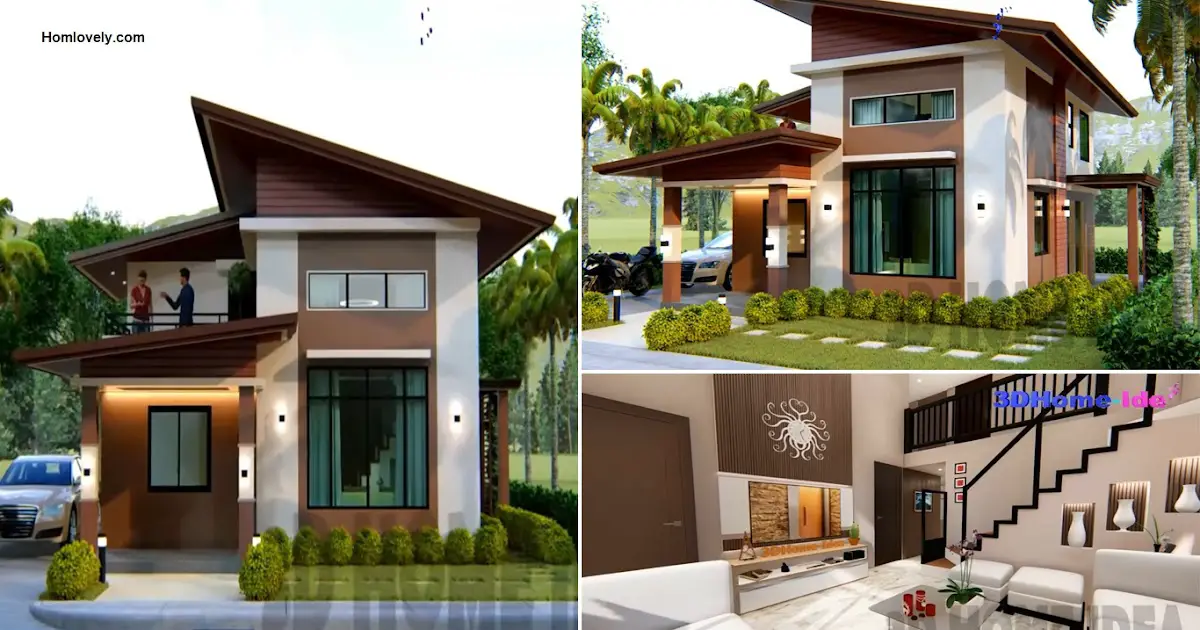Share this
 |
| Bedrooms on 42 sqm Beautiful and Smart House Design |
– Home designs with a look like this one certainly attract the
attention of many people with varied details. With a small size of 42
sqm, this house is also designed to have 3 comfortable bedrooms. For
details, check out 3 Bedrooms on 42 sqm Beautiful and Smart House Design.
House facade design

This
small house has a facade that is attractively designed with a
combination of several details such as shape, color, and a touch of
texture such as natural stone that makes a small house not look boring.
The porch area can also be utilized as a relaxing area by adding chairs
so that even though it is small it is still functional.
Living room design

Entering
the house, there is a living room with not much furniture and neatly
arranged so that it leaves a large space and has the right function.
There is also a second floor that has a railing to keep it safe and also
to present a void area that makes the small house feel fresher.
Dining room design

In
a more hidden section near the living room, there is also a dining area
with minimalist-style furniture. For a more stunning touch, the owner
can add a Moroccan-patterned carpet or add macrame to the wall area.
Kitchen and laundry design

The
kitchen is located near the staircase area using a monochrome black and
white concept that makes this area look more neat and clean. Near the
kitchen, there is also a laundry area in front of the bathroom.
Floor plan design

The
first floor of the house has several areas such as the living room,
dining room, kitchen, bathroom, laundry area, one bedroom and also
stairs to the next floor. The other two bedrooms are on the second floor
with a clever arrangement.
Author : Hafidza
Editor : Munawaroh
Source : Kapur Design
is a home decor inspiration resource showcasing architecture,
landscaping, furniture design, interior styles, and DIY home improvement
methods.
Visit everyday. Browse 1 million interior design photos, garden, plant, house plan, home decor, decorating ideas.
