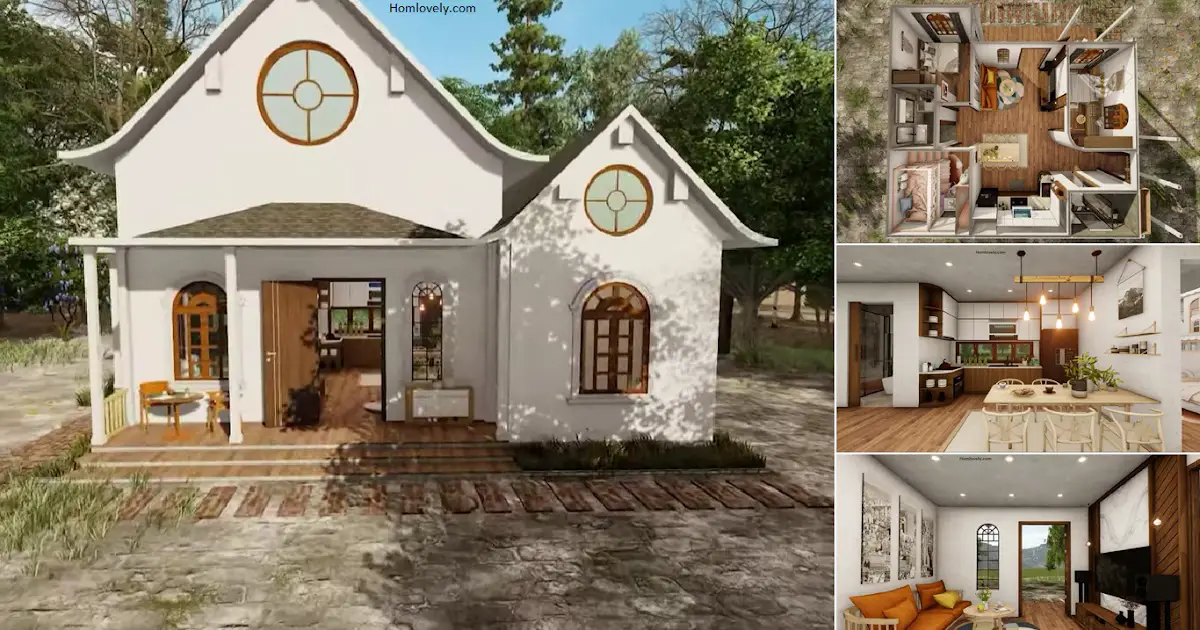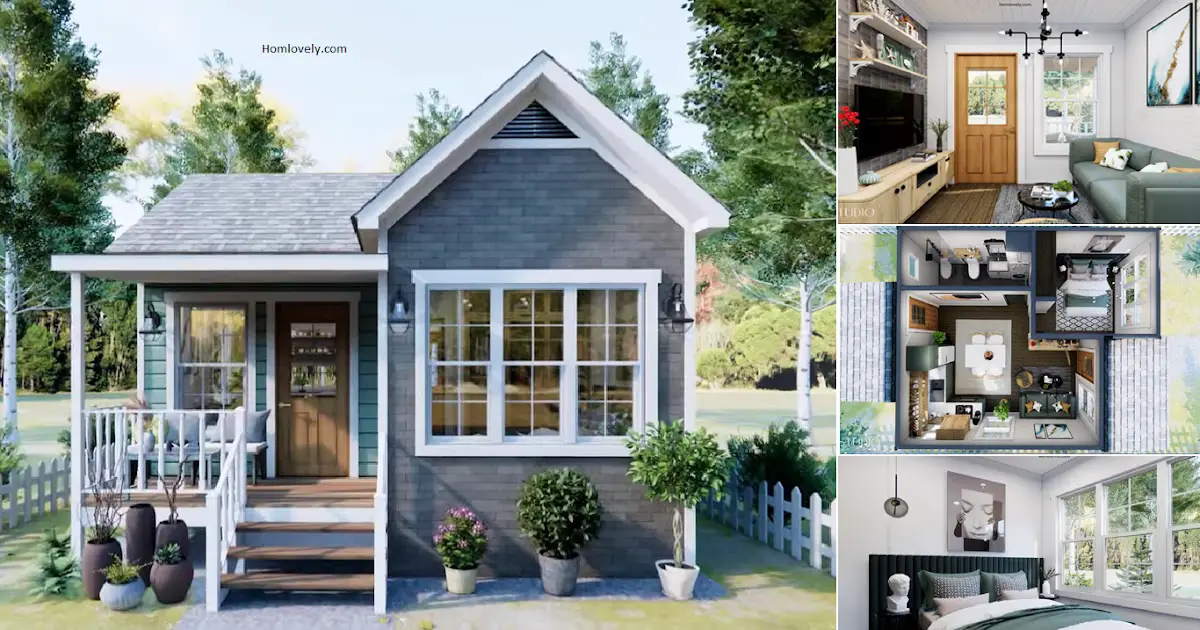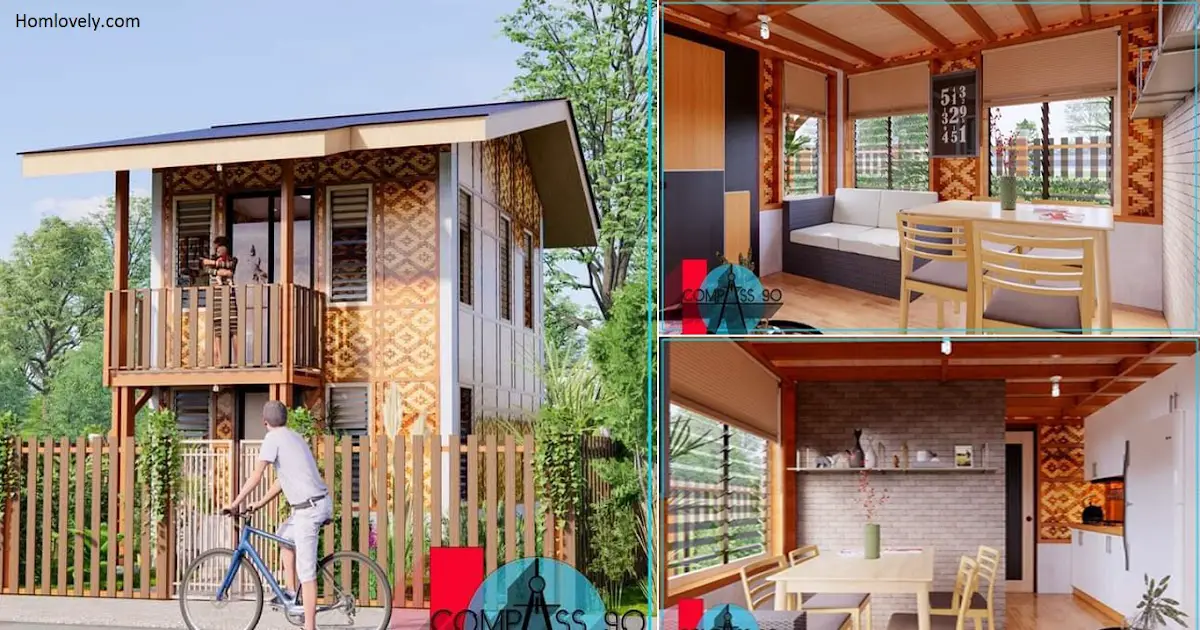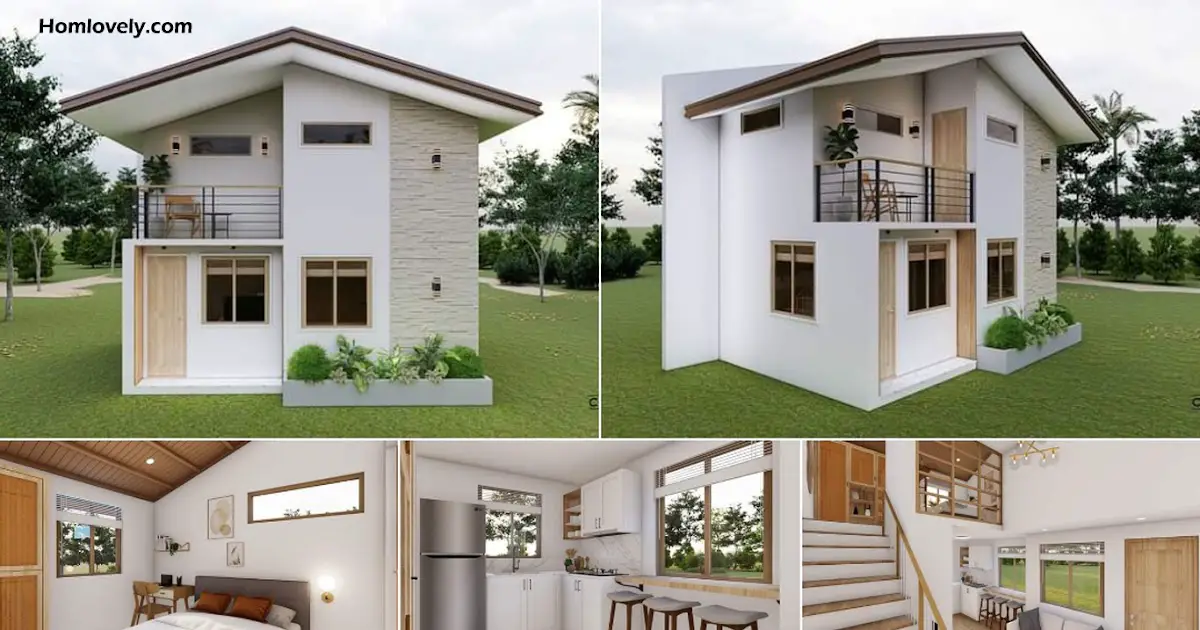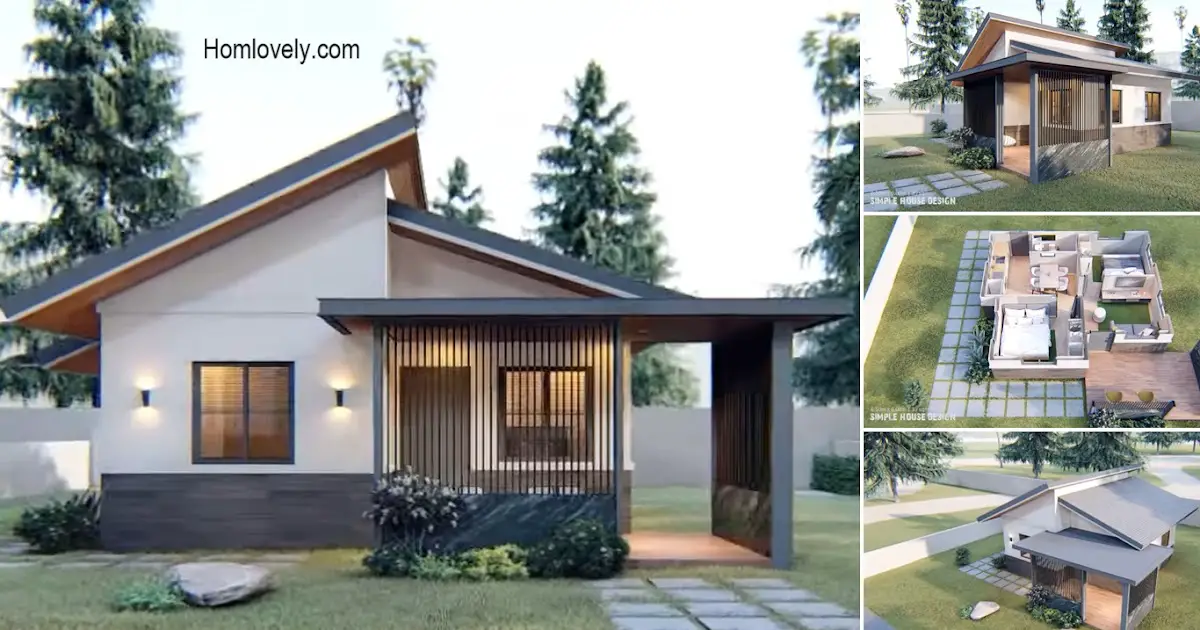Share this
 |
| 3 Bedrooms House Design in 9 X 8 M (FLOOR PLAN) |
Facade
.png)
The exterior design of the house that looks beautiful with beautiful architecture is dominated by white color which makes the house more charming. In addition, this front area can be used as a relaxing area by placing several chairs and tables. The window design in this house also attracts attention.
Rear view
.png)
The back area of this house is used as a service area including laundry. Making an area like this is a good idea for those of you who have a house that is not too big. In addition, the design of this back area is also made simple.
Living area
.png)
Entering the house there is a living area that is designed simply and beautifully with an attractive color combination of orange and white. In addition, due to limited land, this area is made as minimalist as possible but still beautiful to feel comfortable.
Kitchen and dining area
.png)
Not far from the living area, there is a kitchen and dining area that has an impressive appearance with various elegant furniture that makes this area feel more modern. In addition, there is a small window in the front area that makes cooking activities more enjoyable.
Floor plan
.png)
Lets take a look at the detail of this house design, it has :
– Porch
– Living area
– Kitchen and dining area
– 3 Bedrooms
– Bathroom
– Service area
That’s 3 Bedrooms House Design in 9 X 8 M (FLOOR PLAN). Perhaps this article inspire you to build your own house.
Author : Devi
Editor : Munawaroh
Source : Simple House Design
