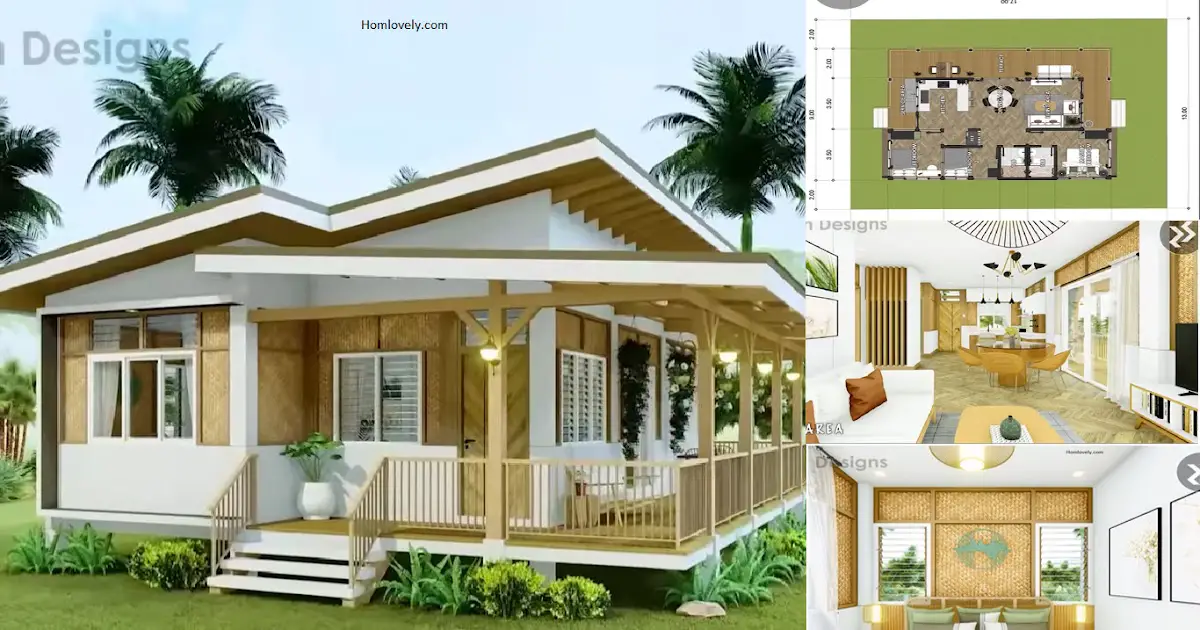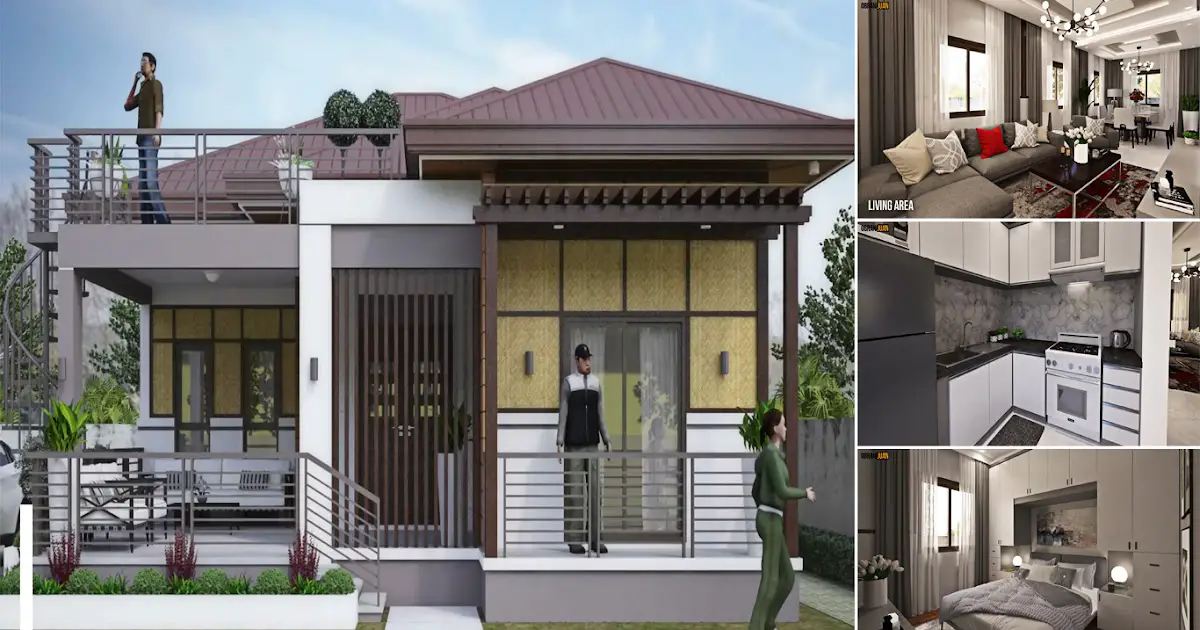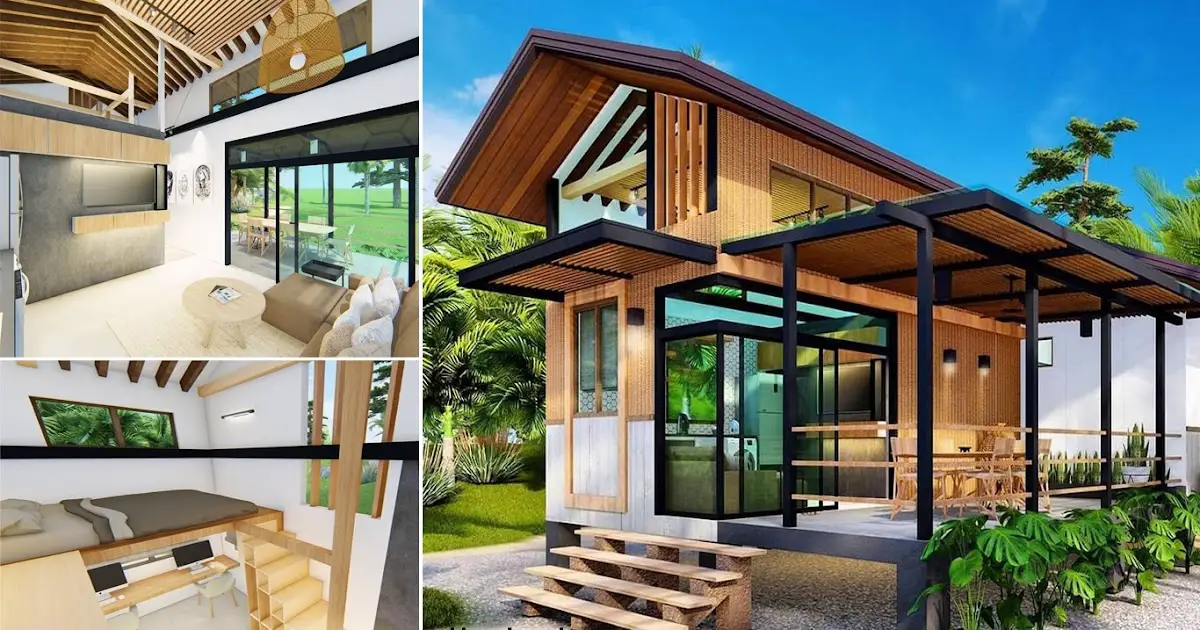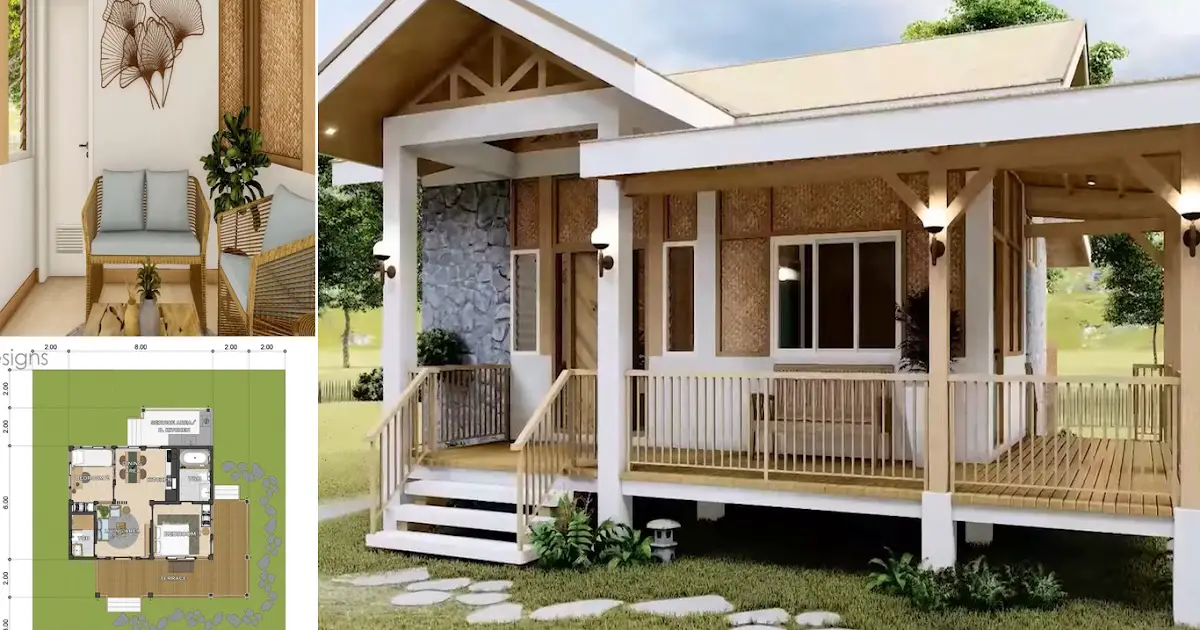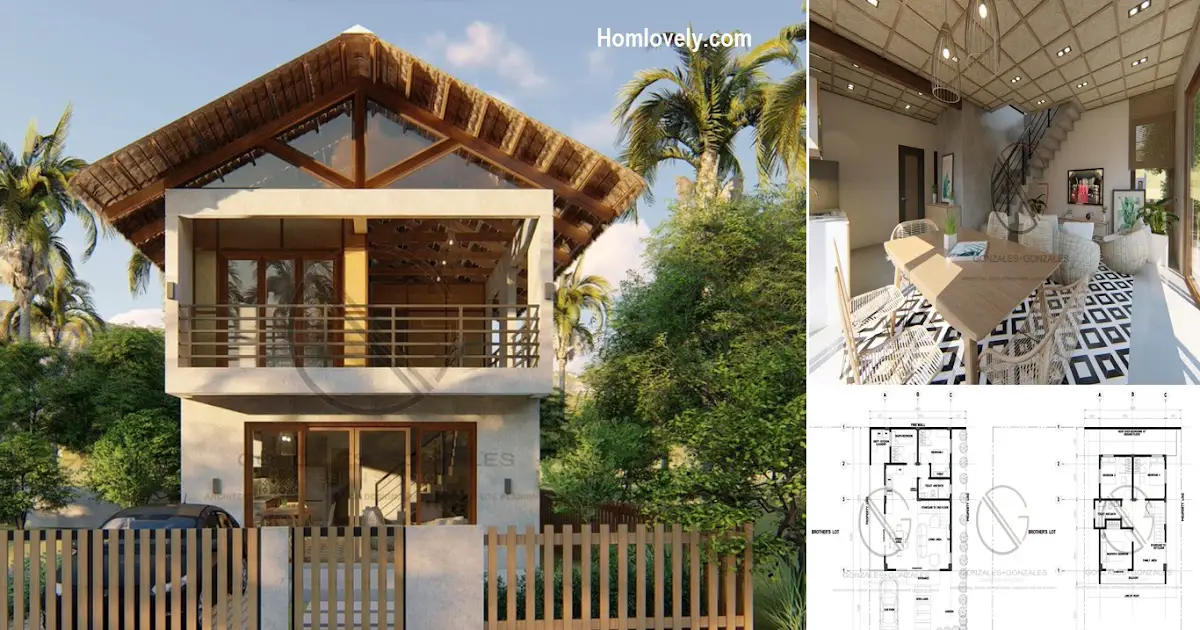Share this
 |
| 3-Bedrooms Half Amakan Pinoy House in 9 x 12 M ( Floor Plan ) |
Facade
.png)
This beautiful and simple house design appears from the outside of the house which has a cozy and beautiful feel. The front area has stairs and is surrounded by a fence that makes the house look more attractive. In addition, the side area of the house that has space, you can make a relaxing area by placing a few chairs, like this design.
Rear view
.png)
The back area is used as a service area with laundry. Making the back area function like this is a good idea. In this area there is also 1 back door and little stair. Simply designed and warm tone.
Living area
.png)
Now we enter the house, there is a living area. This area is designed with simplicity and beauty. In addition to the living area, there is also a kitchen and dining area that becomes one room. Even so, with the arrangement of the area and the selection of various furniture also makes this area look comfortable.
Bedroom
.png)
Next, there is the bedroom. After doing all-day activities , the body must get enough rest. This room can provide comfort and eye pleasing thanks to its beautiful and simple design.
Floor plan
.png)
Lets take a look at the detail of this house design, this house has 9 x 12 M, that can fit mandatory house. This house has
– Porch
– Living
– Kitchen
– Dining
– 3 bedrooms
– Bathroom
– Service area.
That’s 3-Bedrooms Half Amakan Pinoy House in 9 x 12 M ( Floor Plan ). Perhaps this article inspire you to build your own house.
Author : Devi
Editor : Munawaroh
Source : RS Arch Designs
