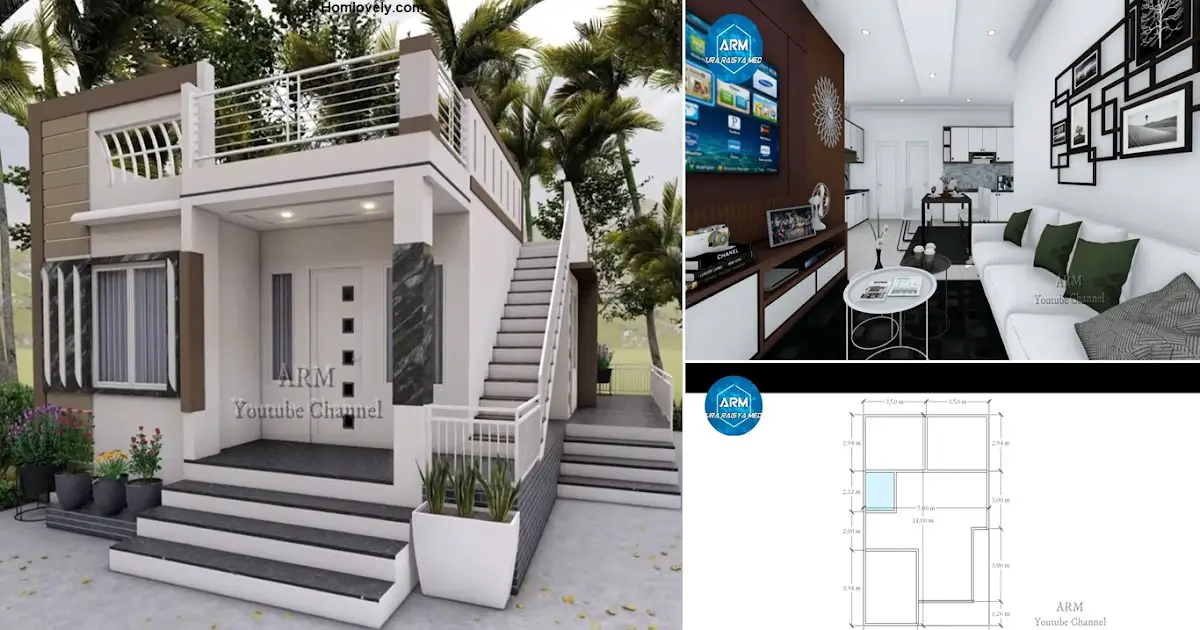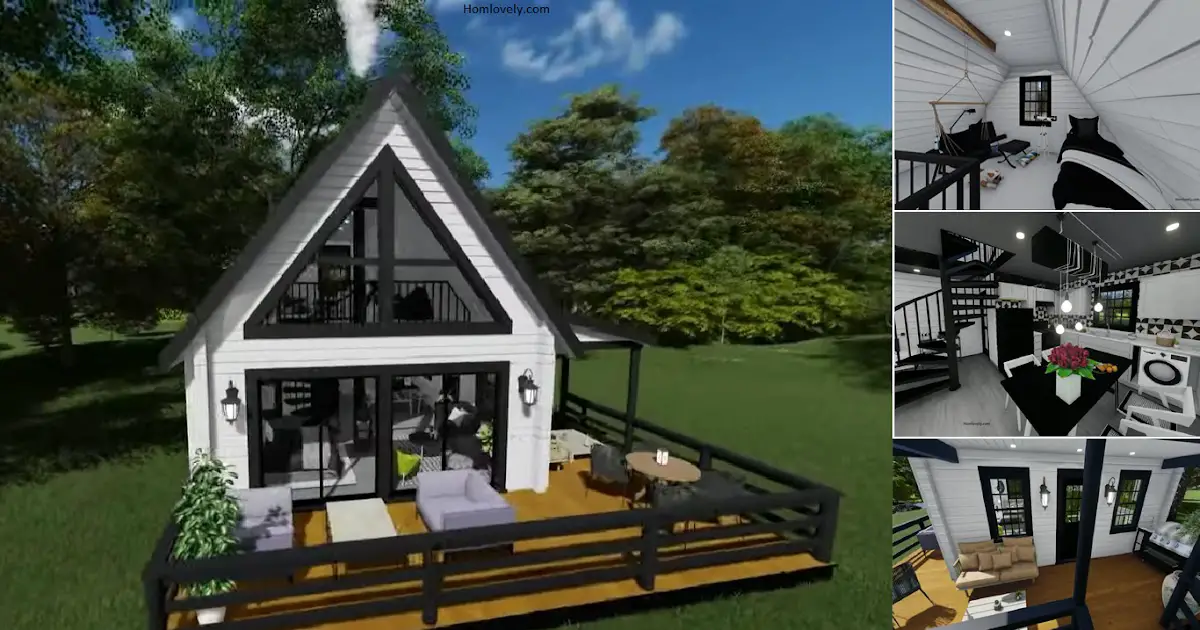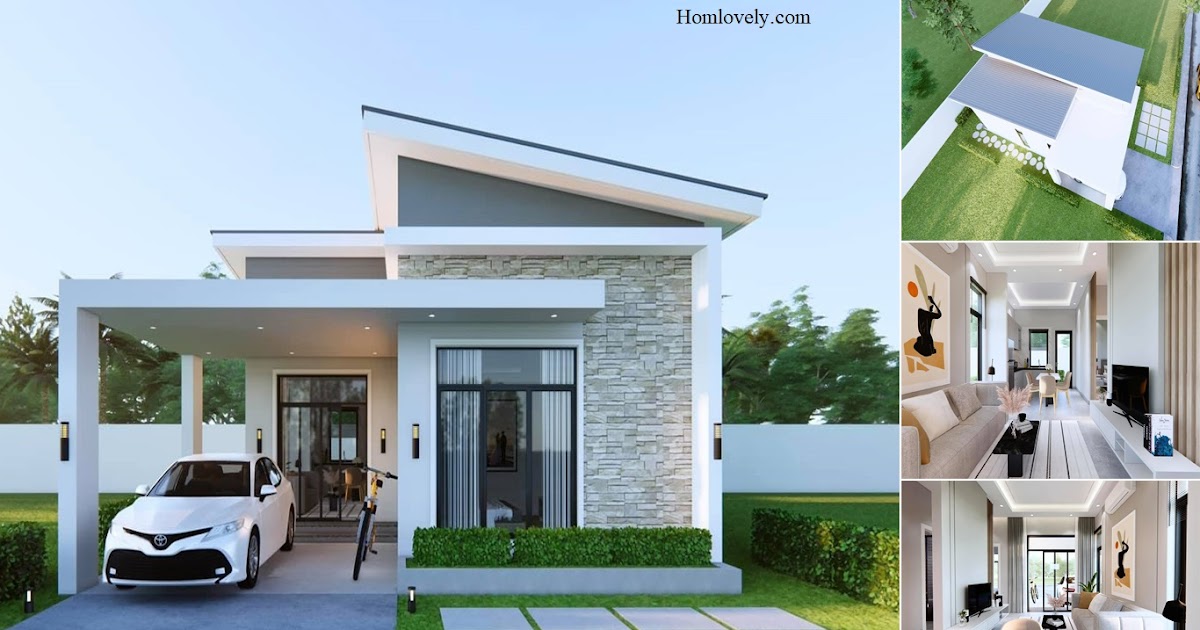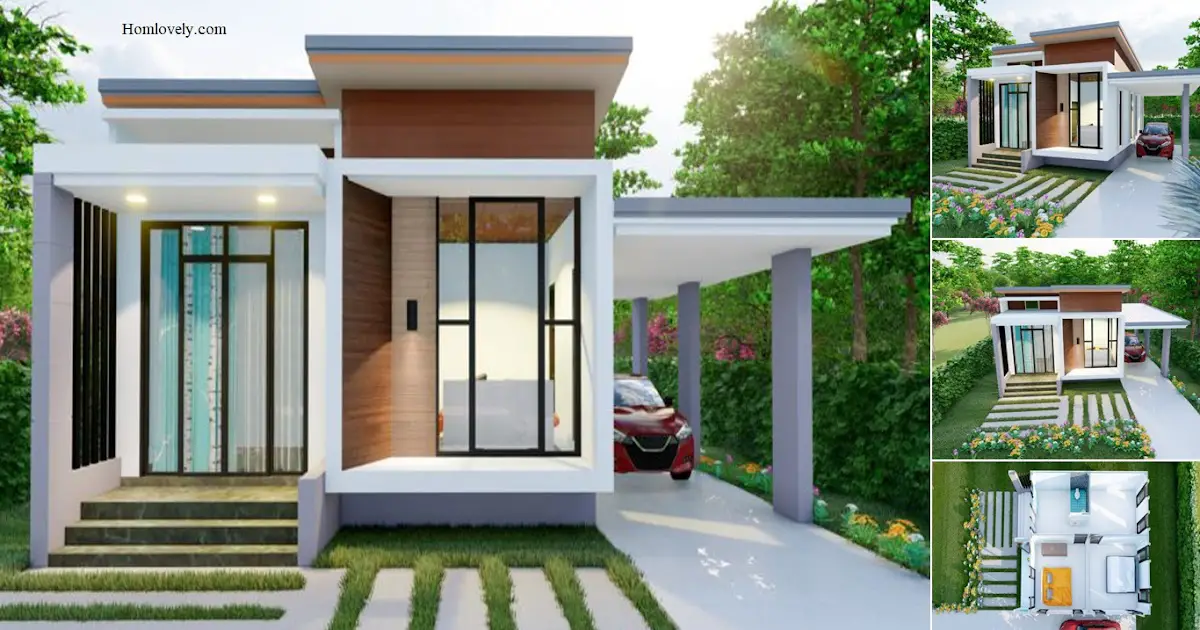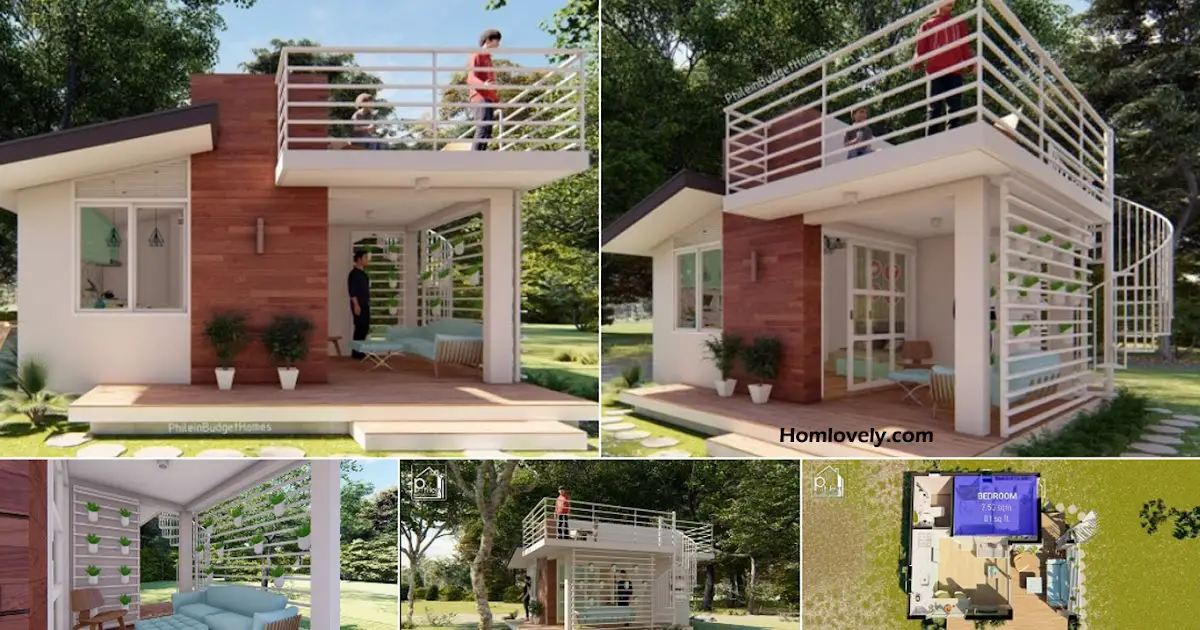Share this

— The house design this time will be a reference for those of you who like the look of a simple house and have a roof deck. For detailed home design ideas below, check out the 3-Bedroom Small House Design with Roof Deck (77 Sqm).
House facade design

For the exterior, the design of this house has a minimalist-style facade design with a box model that has a building structure resembling a beam. However, there are details that make the design of this house appear more impressive. There are stairs leading to the porch and stairs leading to the roof deck which has a color combination that matches the rest of the exterior.
Floor plan design

The design of this house has a size of 7 x 11 meters which is equipped with several rooms such as a living room, dining area, kitchen, laundry area, 3 bedrooms and a bathroom. See the size of the room in the picture above.
Living room design

Having seen the exterior and floor plans, let’s look at the interior in more detail. There is a living room with the predominant white color, which makes the room appear brighter and more spacious. To give it an interesting touch, some wall decorations would be the perfect addition.
Kitchen design

Then there is a kitchen with a kitchen set that is arranged linearly in white combined with darker tones. This arrangement makes the kitchen look neat and doesn’t take up too much space. Apart from the kitchen, at the back there is also a laundry area with a cabinet that can be used for storage.
Bedroom design

This is one of three bedroom designs owned by this house. This not-too-large room still looks functional with smart furniture arrangements. In addition, this bedroom also still has a comfortable space as access.
Author : Hafidza
Editor : Munawaroh
Source : Azura Raisya Medina
is a home decor inspiration resource showcasing architecture,
landscaping, furniture design, interior styles, and DIY home improvement
methods.
Visit everyday. Browse 1 million interior design photos, garden, plant, house plan, home decor, decorating ideas.
