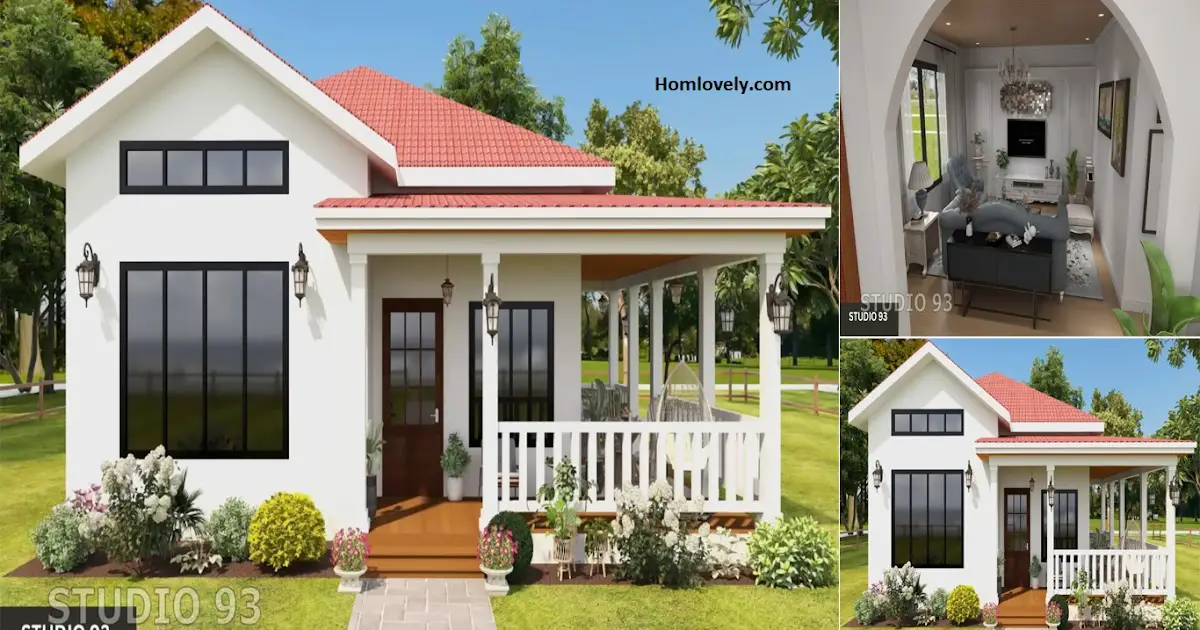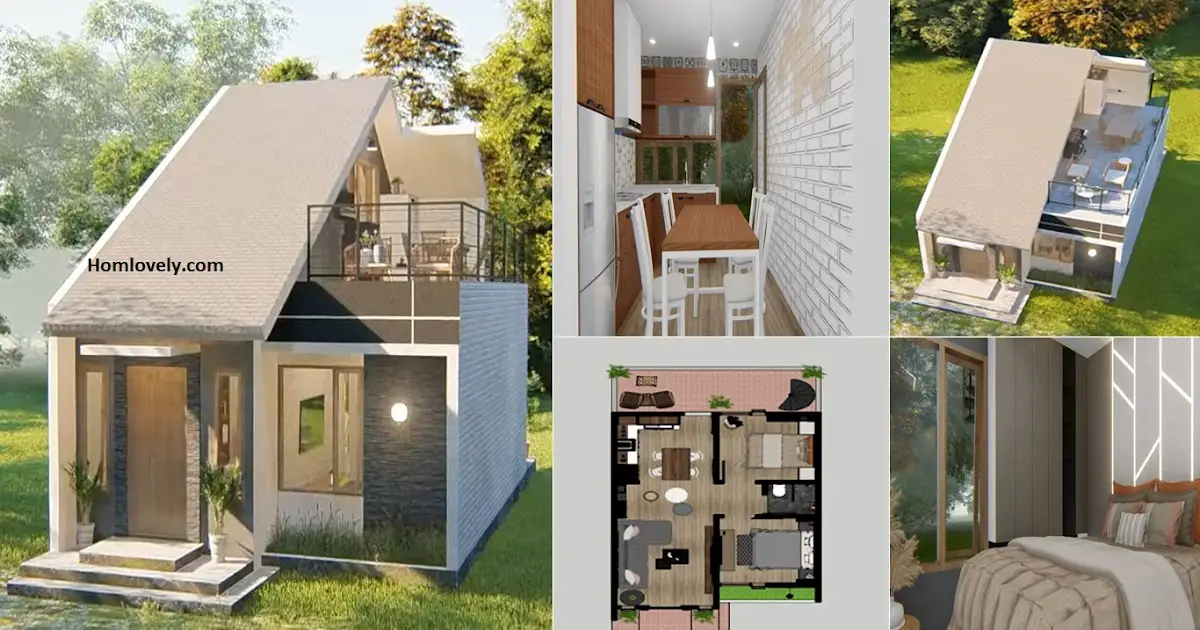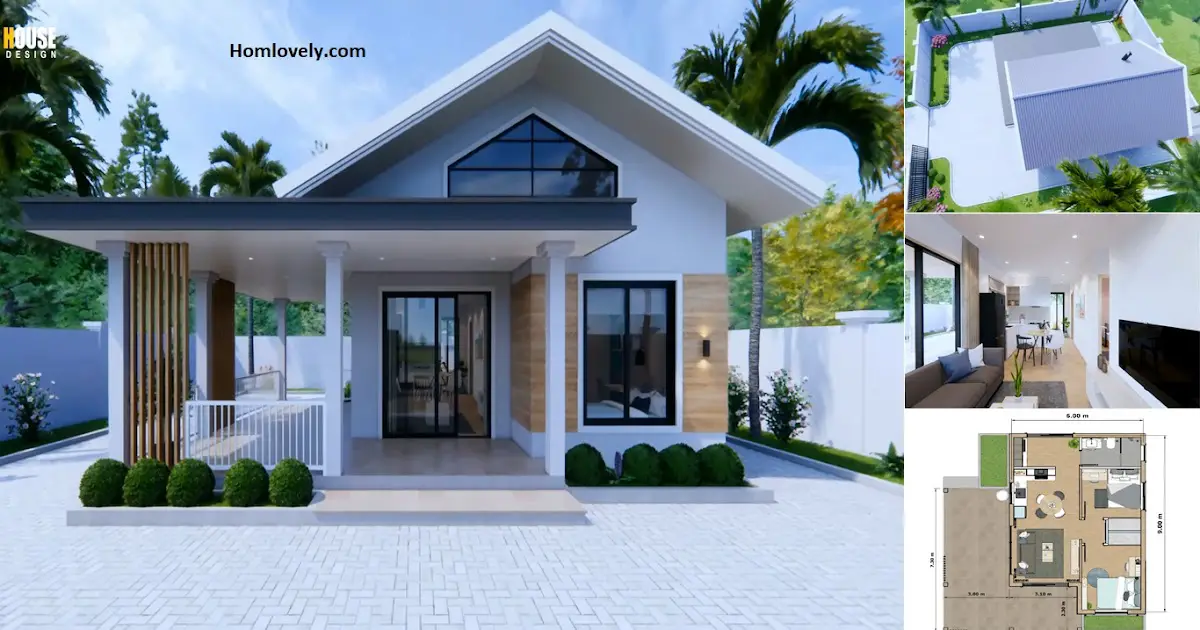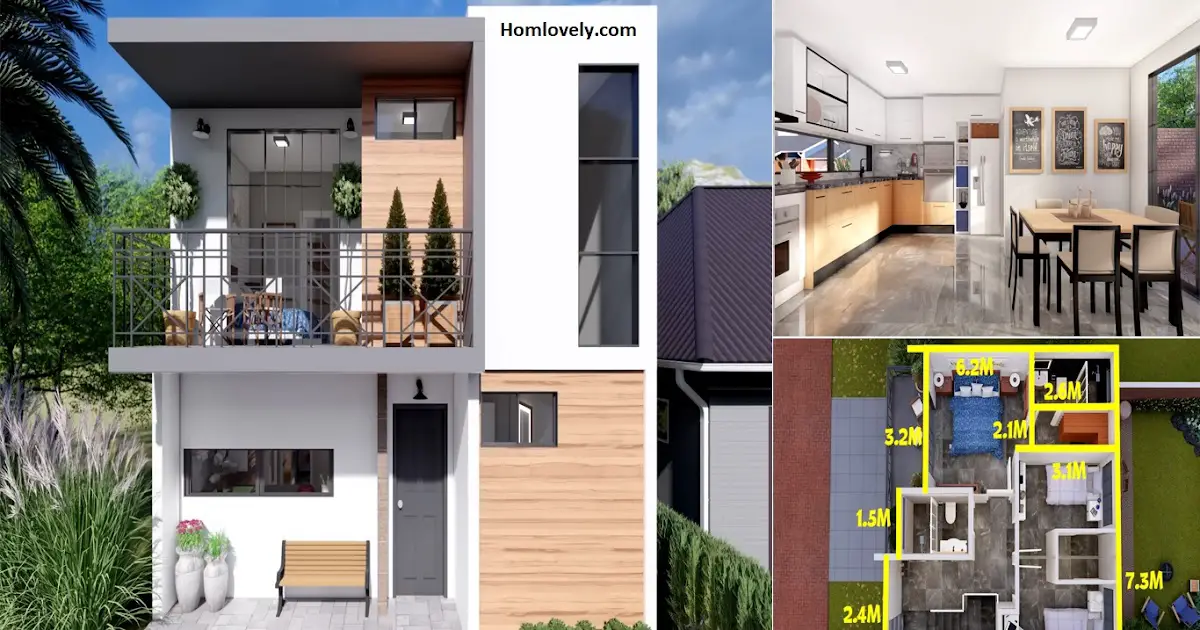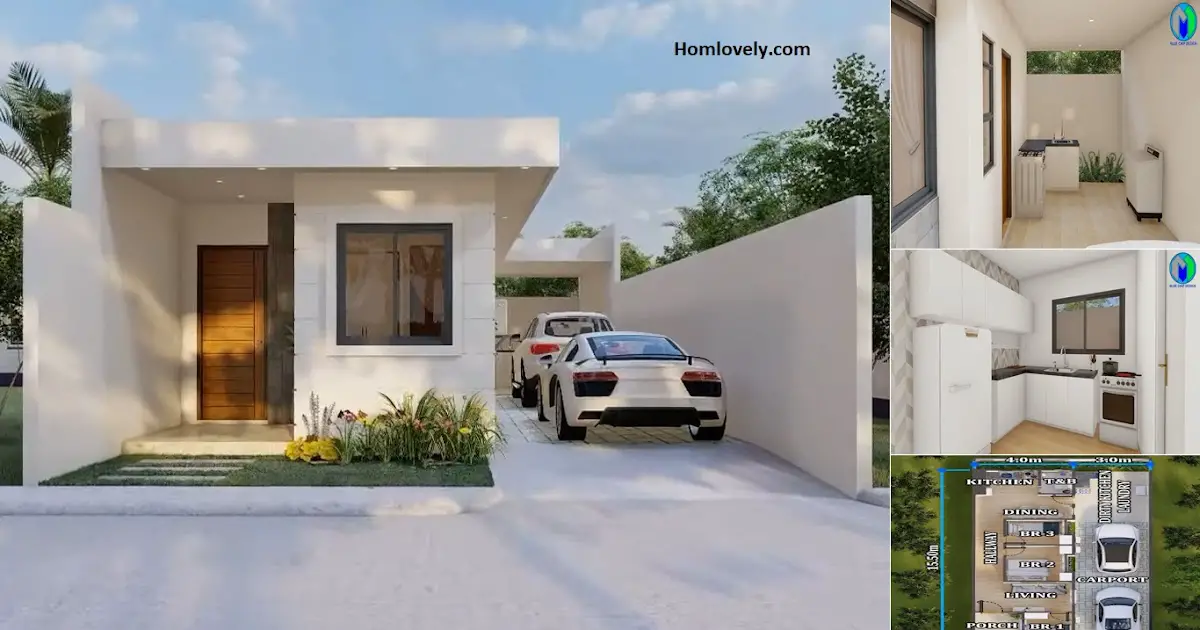Share this
 |
| 3 Bedroom Small House Design – 120.69 SQM With Floor Plan |
— A house built on average land will still provide a comfortable home for the family. This design has everything from bedrooms, bathrooms, living rooms, kitchens, and balconies. The styling is very clean and precise. This review shows the size 3 Bedroom Small House Design – 120.69 SQM With Floor Plan:
Facade design
%203%20Bedroom-With%20Floor%20Plan%2010-29%20screenshot.png) |
This house has a neat and appealing exterior. Similar to the monochrome concept. The house model’s elongated shape and proper division of the area leave a small space for the front and side porches. To strengthen the roof terrace, the pillars are maximized. The pyramid roof shape is best suited to the design of this 10.6 x 13.3 meter house.
Design of a living room
%203%20Bedroom-With%20Floor%20Plan%2010-39%20screenshot.png) |
This is the first interior design in the house as a living room. The classic interior design concept was chosen for its clean and complete appearance. From the lighting direction of the window to the decoration accents used to the selection of furniture colors, the living room is made more homey and airy.
Kitchen layout
%203%20Bedroom-With%20Floor%20Plan%2010-48%20screenshot.png) |
Here are the specifics of the L-shaped kitchen, which is ideal for larger spaces. The kitchen, complete with cabinets, has a clean Scandinavian style look. The styling is ideal for starting many activities in comfort. Even if the space is large enough, make sure there are enough windows to allow for air circulation.
Bedroom ideas
%203%20Bedroom-With%20Floor%20Plan%2010-51%20screenshot.png) |
This is one example of a modern minimalist home bedroom design. The design is simple, with classic touches in the headboard and the wall list. Similarly, the furniture used is quite complete for an effective and more comfortable bedroom for the owner.
Floor plan
%203%20Bedroom-With%20Floor%20Plan%2010-14%20screenshot.png) |
This house, measuring 10.6 x 13.3 meters, is well-fitting and well-arranged. It has two front and side entrances that lead directly into the kitchen. The rooms in the house include the living room, kitchen and dining room, three bedrooms, and a bathroom. There is also a corridor and a garden. The above image shows size details.
Author : Lynda
Editor : Munawaroh
Source : Studio – 93
is a home decor inspiration resource showcasing architecture, landscaping, furniture design, interior styles, and DIY home improvement methods.
Visit everyday. Browse 1 million interior design photos, garden, plant, house plan, home decor, decorating ideas.
