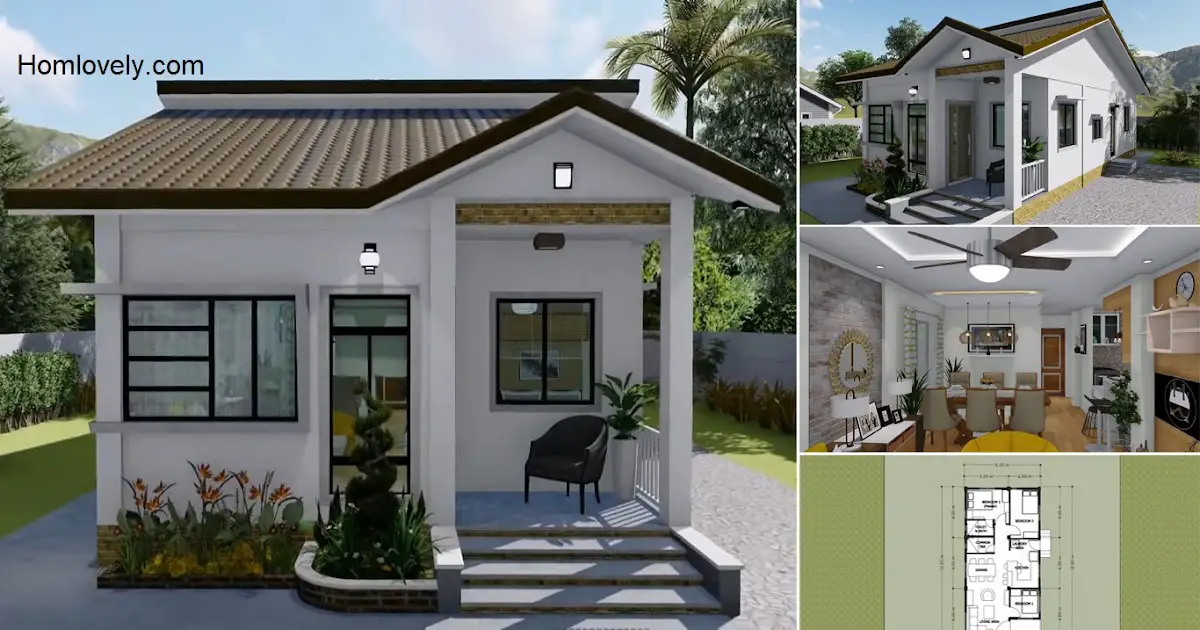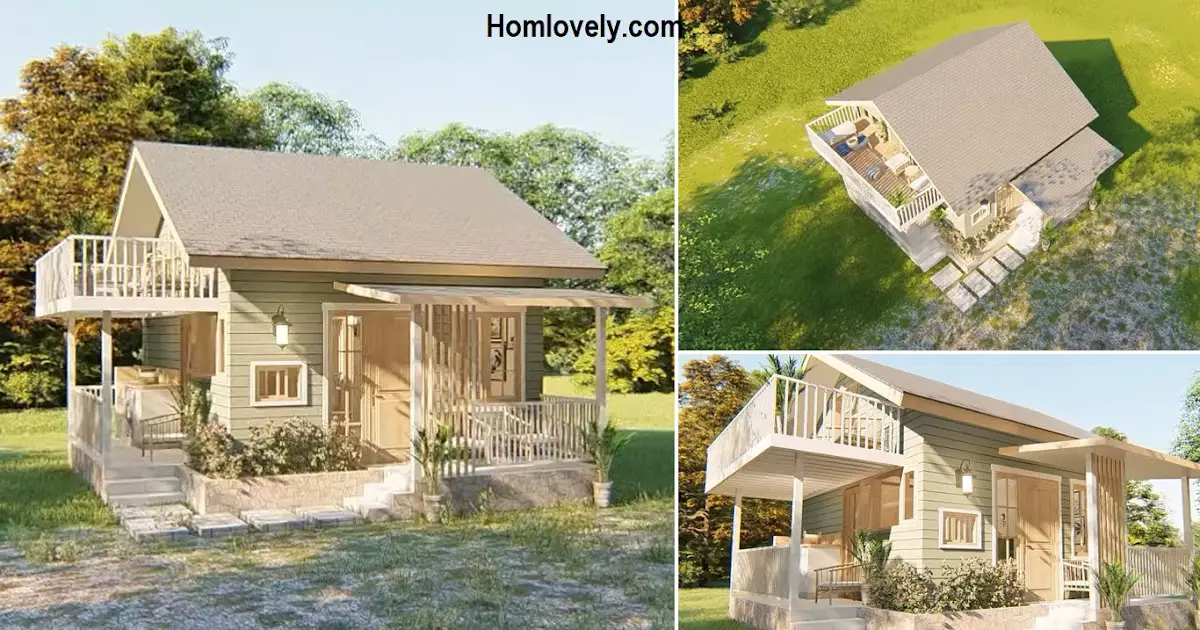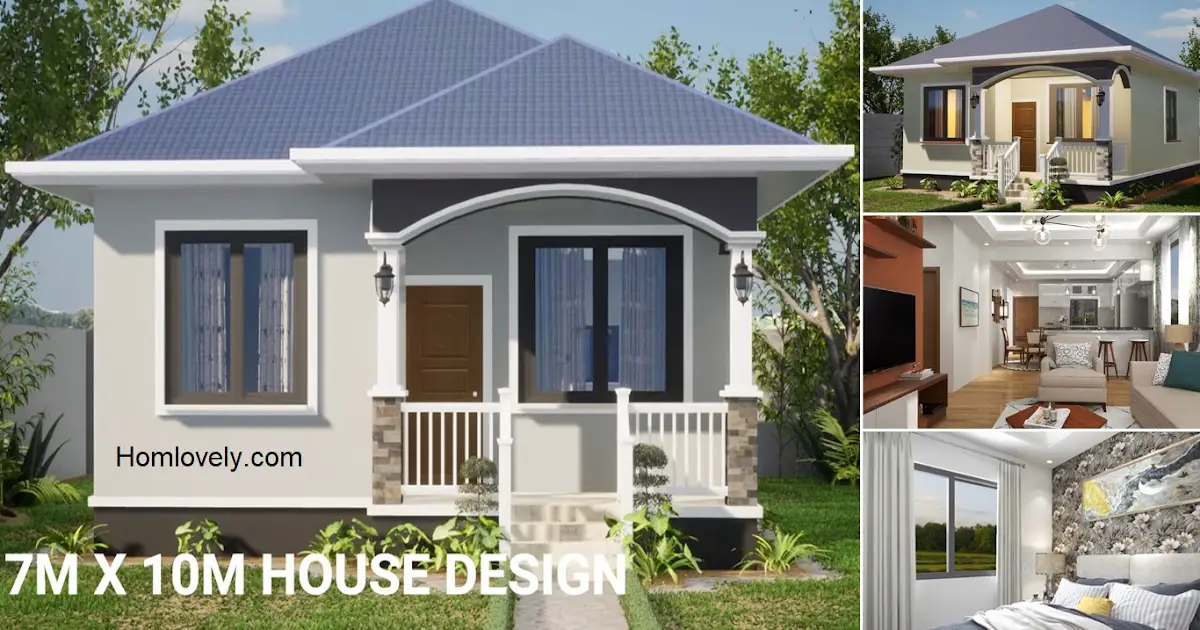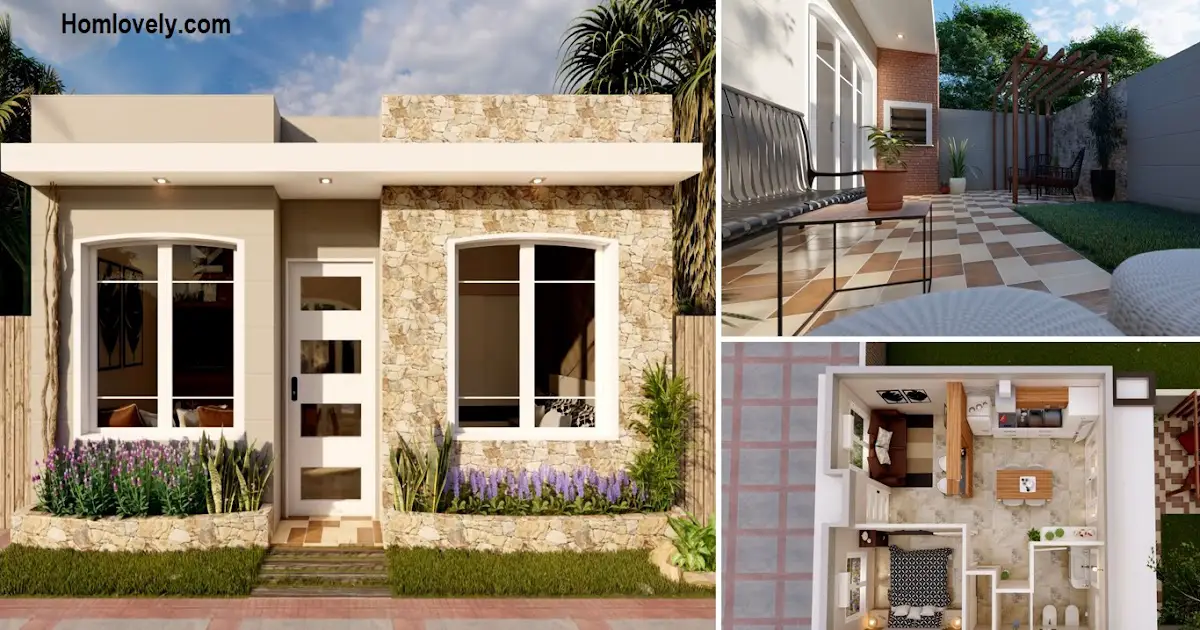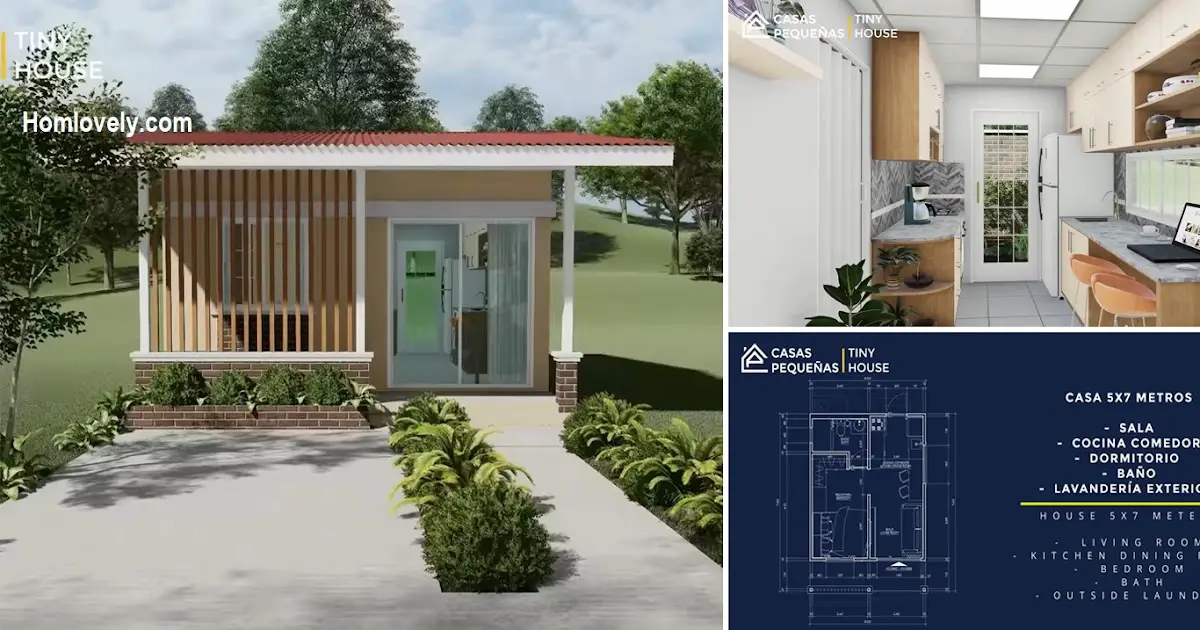Share this
 |
| 3 Bedroom Small Bungalow House Design 72 SQM (6x12meter) |
— A small 3-bedroom house can be a great choice for a family. The eye-catching bungalow design with complete facilities makes this “3 Bedroom Small Bungalow House Design 72 SQM (6x12meter)” an inspiration for you! Let’s check it out.
Front View
 |
| Front View |
A home that is affordable but still has a great look. The simple bungalow-style facade is quite eye-catching. The dominant white color fits perfectly with a small house like this. The small flower bed under the window makes the atmosphere more lively and colorful.
Left Side View
%20_%202%20Toilet%20&%20Bath%20_%20Small%20House%20Design%20Ideas%200-8%20screenshot.jpg) |
| Left Side View |
This small house looks typical of a farmhouse that has many openings. In addition to the main door, there is also an exit door on the left side of the house. The windows are of different sizes to make it look more volume and dimensional.
Rear View
%20_%202%20Toilet%20&%20Bath%20_%20Small%20House%20Design%20Ideas%200-38%20screenshot.jpg) |
| Rear View |
The back of this house looks more simpler than other side. There are no decorations, only 2 windows for ventilation. White walls with a combination of exposed bricks at the bottom that match.
Right Side View
%20_%202%20Toilet%20&%20Bath%20_%20Small%20House%20Design%20Ideas%200-43%20screenshot.jpg) |
| Right View |
The right side of the house is still in line with the simple back of the house. This house also has a box design that makes the walls look more dimensional. The roof uses a combination sloping model with a wide size. Above each window is also given a small canopy to avoid leaks.
Open Space
%20_%202%20Toilet%20&%20Bath%20_%20Small%20House%20Design%20Ideas%201-18%20screenshot.jpg) |
| Open Space |
With a size of 72 sqm, this house feels quite small but has maximum facilities. The open space concept is well implemented to make the house feel more spacious. Not only that, the arrangement of items and furniture to decorations feels right and not excessive but can look beautiful and elegant.
Interior
%20_%202%20Toilet%20&%20Bath%20_%20Small%20House%20Design%20Ideas%203-49%20screenshot.jpg) |
| Kitchen |
The interior is warm and homey with the selection of white color mix earthy tones. Beautiful decorations with a classic yet modern theme. The furniture models used are also minimalist so as not to make the room feel full and crowded.
Floor Plan
 |
| Floor Plan |
Despite the limited size, this house has complete facilities so it is very suitable for a family. 3 cozy bedrooms with 2 bathrooms are enough for. The main facilities such as living room, dining room, and kitchen to laundry room are also available with an open space concept. For the estimated cost itself, a house like this requires at least 1.8m up. Of course, this is not a fixed price, prices can vary depending on your area.
Like this article? Don’t forget to share and leave your thumbs up to keep support us. Stay tuned for more interesting articles from us!
Author : Rieka
Editor : Munawaroh
Source : Youtube.com/ D’ House of Arts
is a home decor inspiration resource showcasing architecture, landscaping, furniture design, interior styles, and DIY home improvement methods.
Visit everyday… Browse 1 million interior design photos, garden, plant, house plan, home decor, decorating ideas.
