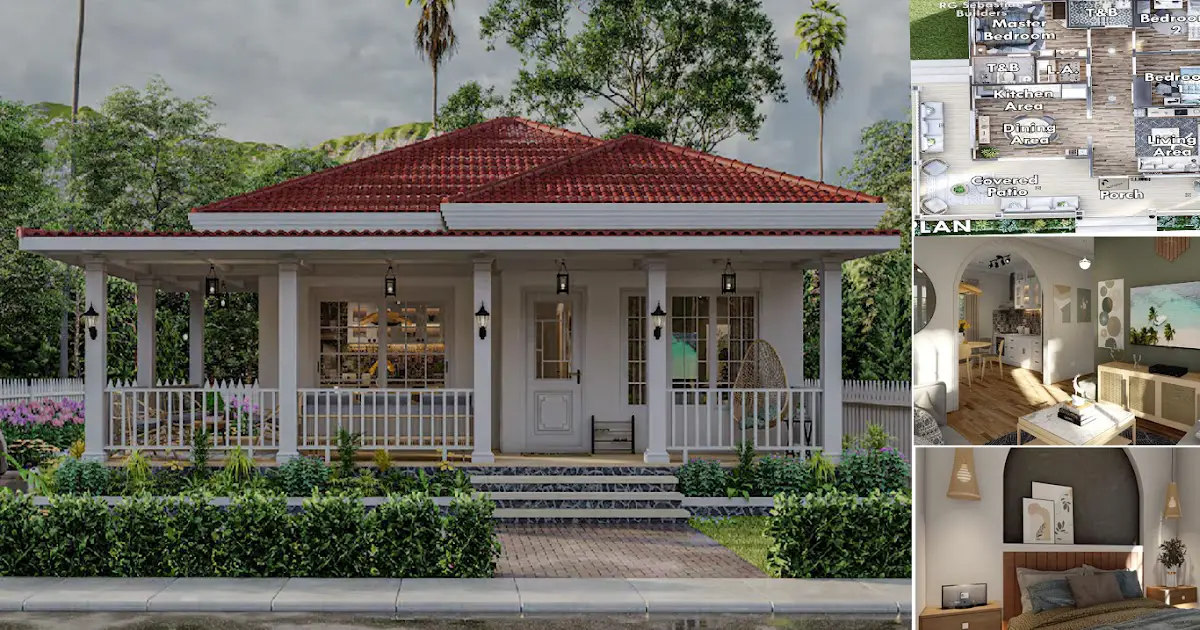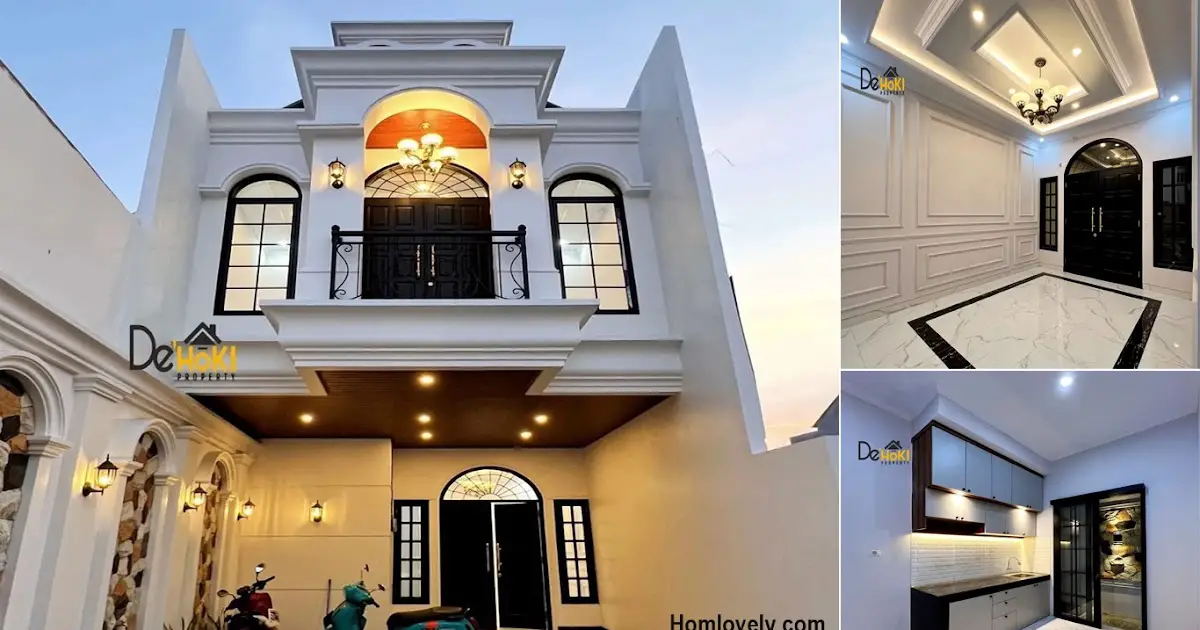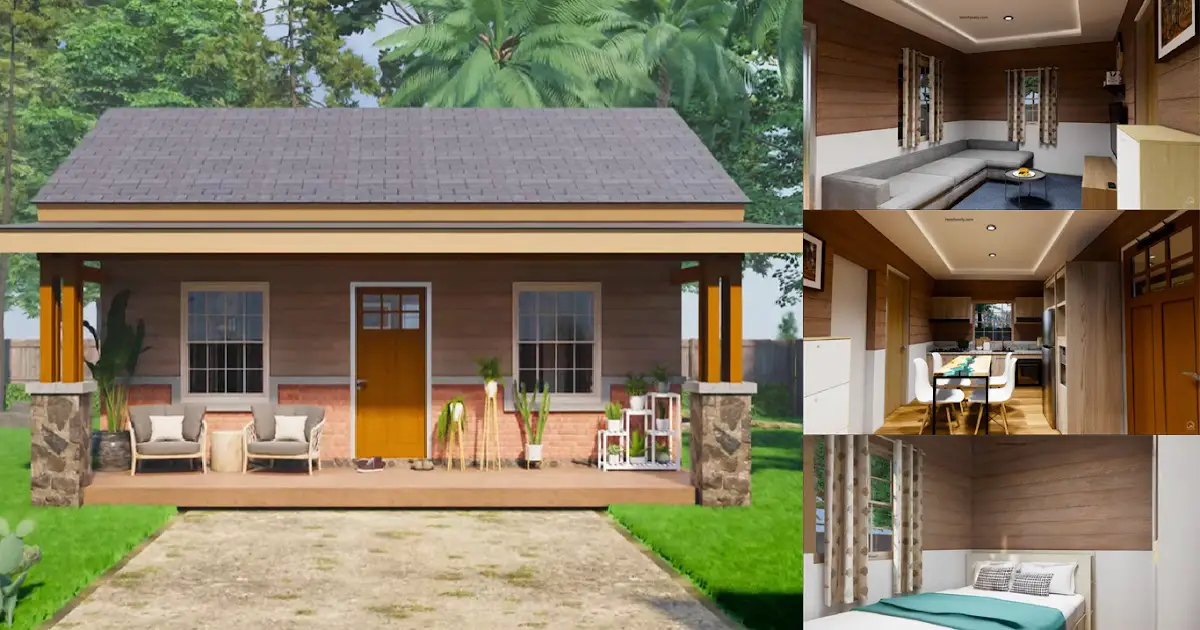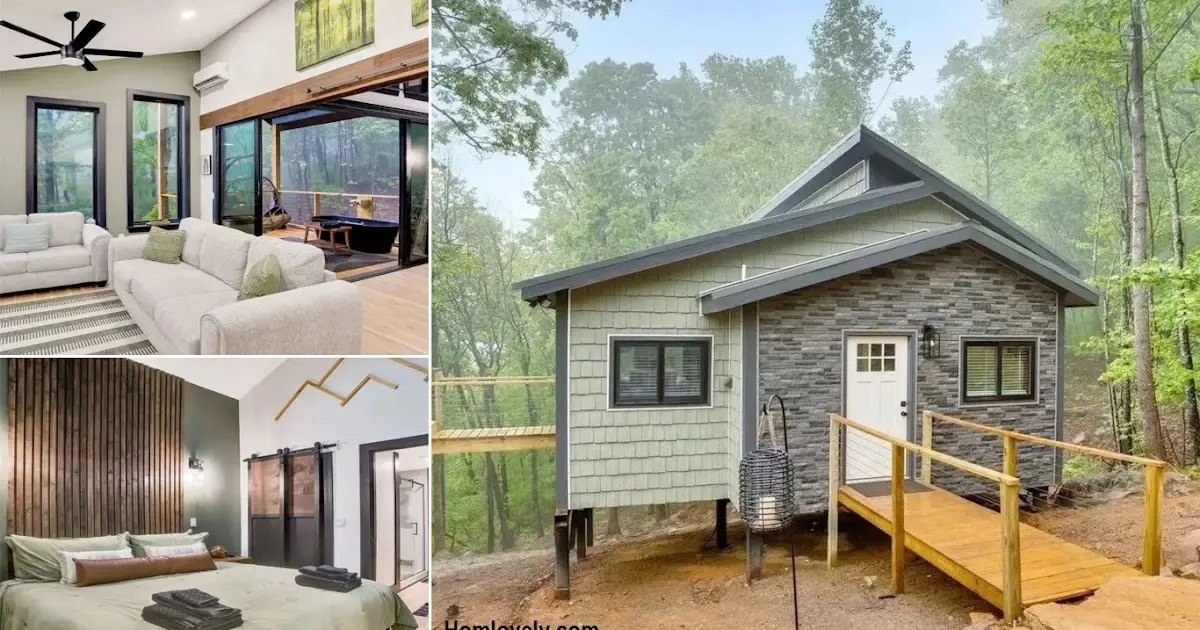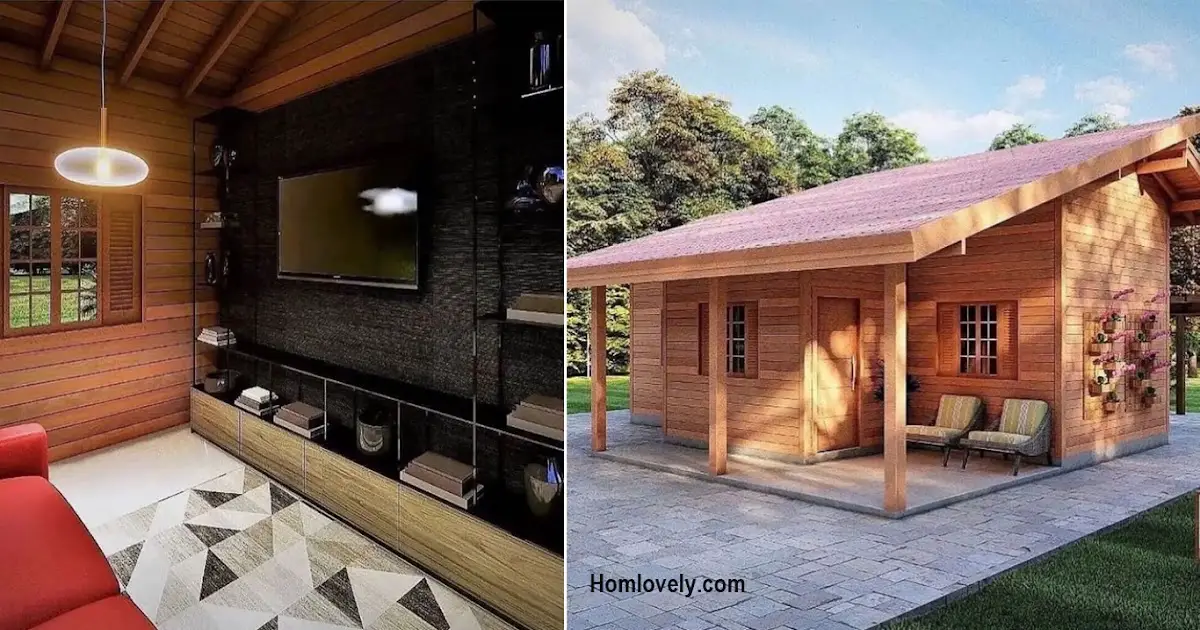Share this
 |
| 3-Bedroom Small House Design (FLOOR PLAN) |
— For those of you who are looking for a cozy residential design with three bedrooms, maybe this design can be your inspiration in building your own home. So, check out 3-Bedroom Simple Small House Design (FLOOR PLAN).
Facade
.png)
The outside design of the house is unique with a small fence around the house. The red roof adds a unique color to this exterior design. The front area is used as a place to relax by placing a few chairs.
Right side view
.png)
The design of the right area of the house is well designed by making a carport area to park private vehicles. Dominated by white color makes this area look spacious and awesome.
Interior design
.png)
Entering the house, the interior used in this area has a chic and trendy look with the selection and placement of suitable furniture. This main area consists of living, kitchen and dining area.
Bedroom
.png)
Moving on to one of the bedrooms in this house. This area has a perfect blend of colors with large windows and unique accessories. This area can be filled with one big bed, desk and closet.
Floor plan
.png)
Lets take a look at the detail of this house, it has :
– Porch
– Covered Patio
– Carport
– Living area
– 3 Bedroom
– Kitchen and dining area
– Bathroom
– Laundry area
That’s 3-Bedroom Small House Design (FLOOR PLAN). Perhaps this article inspire you to build your own house.
Author : Devi Milania
Editor : Munawaroh
Source : RG Sebastian Builders
