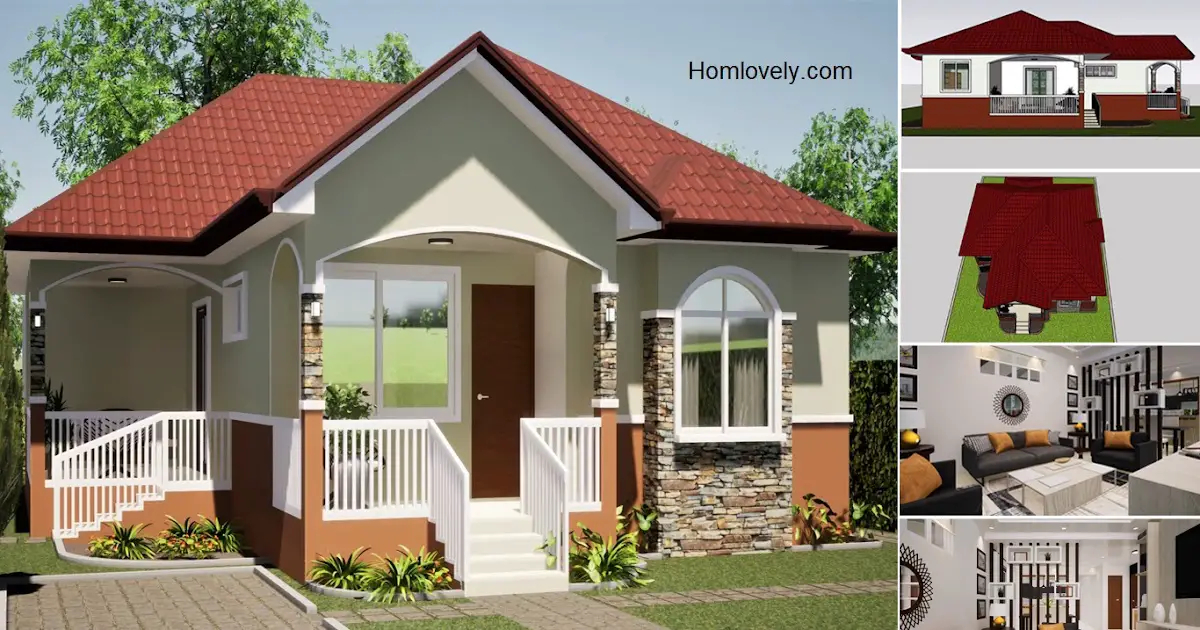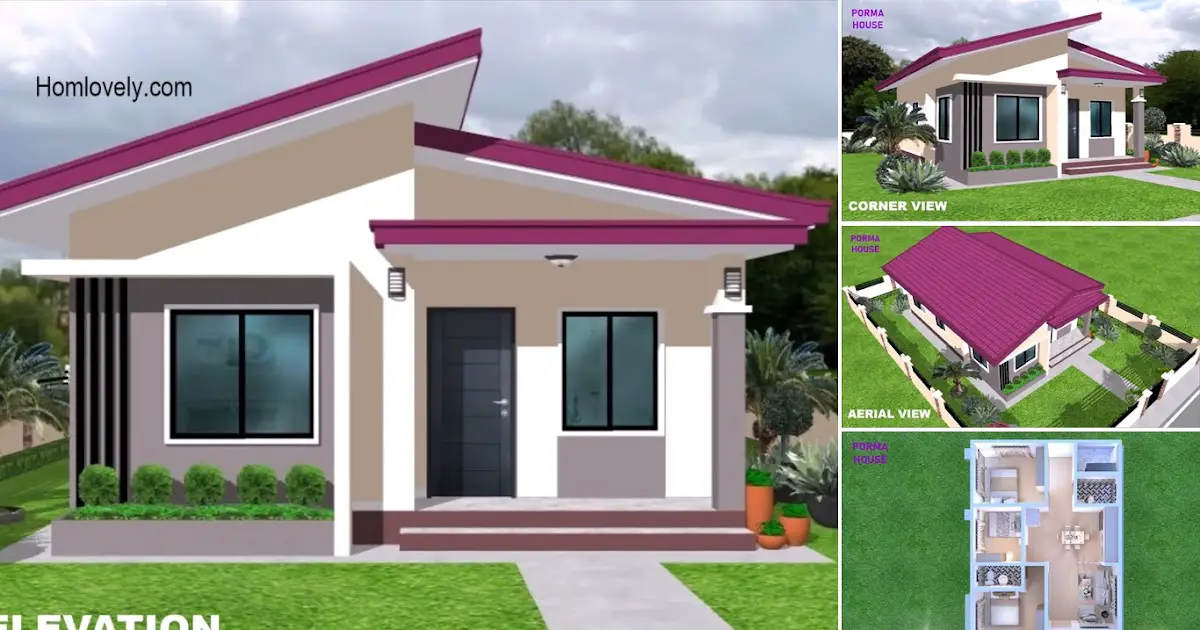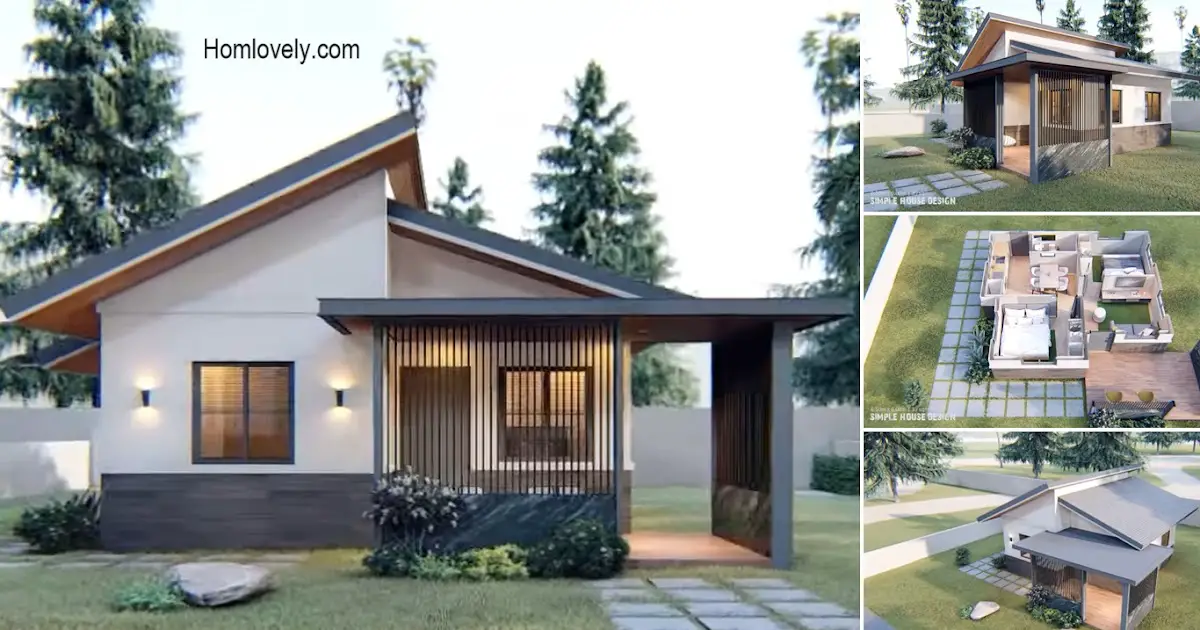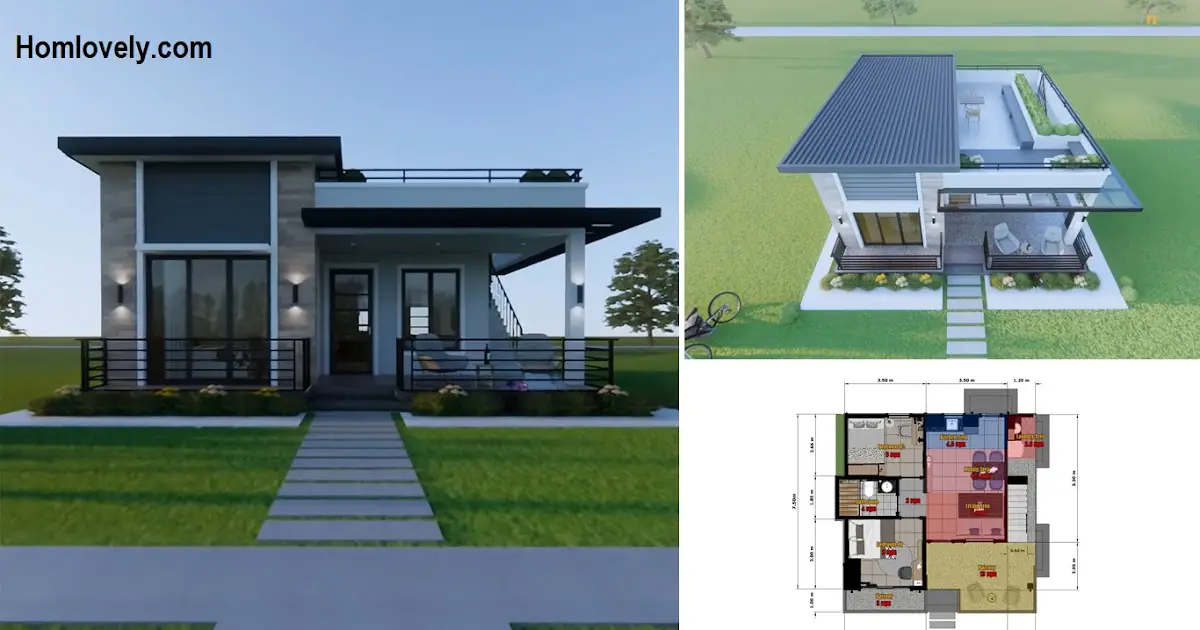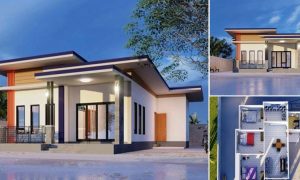Share this
 |
| 3 Bedroom Simple Bungalow House Design Idea With Hip and Valley Roof |
— Actually, the design of a house is not only limited to a certain size. A design can be used as inspiration in building a house on a different land. The following “3 Bedroom Simple Bungalow House Design Idea With Hip and Valley Roof” design can also be applied to the size of the land you have, as long as it is in the right ratio.
Stunning Facade
 |
| Front View |
The typical look of a bungalow house, a small house with a large terrace area. The foundation design of the building is quite high, so it needs access to a small staircase to enter the terrace. Surrounded by a beautiful white fence, it matches the beige color and natural stone on the facade of the house.
Spacious Terrace
 |
| Side View |
As mentioned, this house has a large terrace area. Not only in front, but also extends to the right side of the house. A very comfortable place to relax. On this side, there is also an exit door and a staircase for access to the terrace, just like the one in front of the house.
Many Window
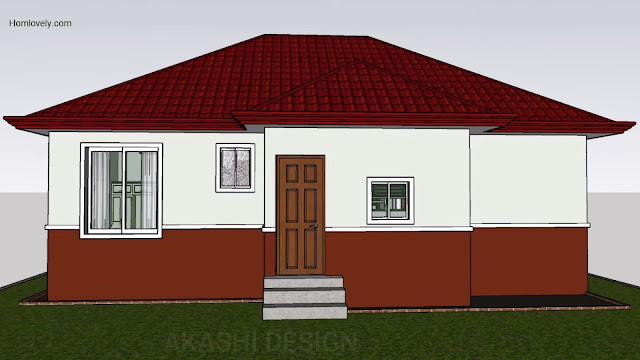 |
| Rear View |
Another characteristic of a bungalow house is that it has many windows. Likewise, this house has many windows, both at the front, back, and sides of the house. The size of the windows seems to vary, according to their respective needs and functions. At the back there is also an exit door.
Hip and Valley Roof Design
 |
| Roof Design |
The last recognizable characteristic of a bungalow house is located on the roof. This house uses a pyramid roof with a model that has been combined in detail and harmoniously, commonly referred to as the hip and valley roof model. Its wider size is able to protect the building well.
Modern Interior
 |
| Interior Design |
In contrast to the classic and elegant yet traditional look of the exterior of the house, the interior looks more modern. Still elegant but with a minimalist style. The dominant use of white color makes the room seem more spacious. Neat arrangement of furniture according to their respective functions. Contrasting colors make the room look more alive. White lighting is chosen and looks very suitable for this house.
Floor Plan
 |
| Floor Plan |
There is no complete floor plan of the size of this house. This means that this design can be applied to unlimited land sizes, just adjust to the land you have, make sure the ratio is right. Then for the facilities themselves are quite complete, you can add or reduce one to several rooms by adjusting again. This house have this several facilities:
– Porch
– Living room
– Dining and open kitchen
– Master bedroom ensuite
– 2 other bedrooms
– Common bathroom
– Store/ laundry room.
Like this article? Don’t forget to share and leave your thumbs up to keep support us. Stay tuned for more interesting articles from us!
Author : Rieka
Editor : Munawaroh
Source : AKASHI DESIGN
is a home decor inspiration resource showcasing architecture, landscaping, furniture design, interior styles, and DIY home improvement methods.
Visit everyday… Browse 1 million interior design photos, garden, plant, house plan, home decor, decorating ideas.
