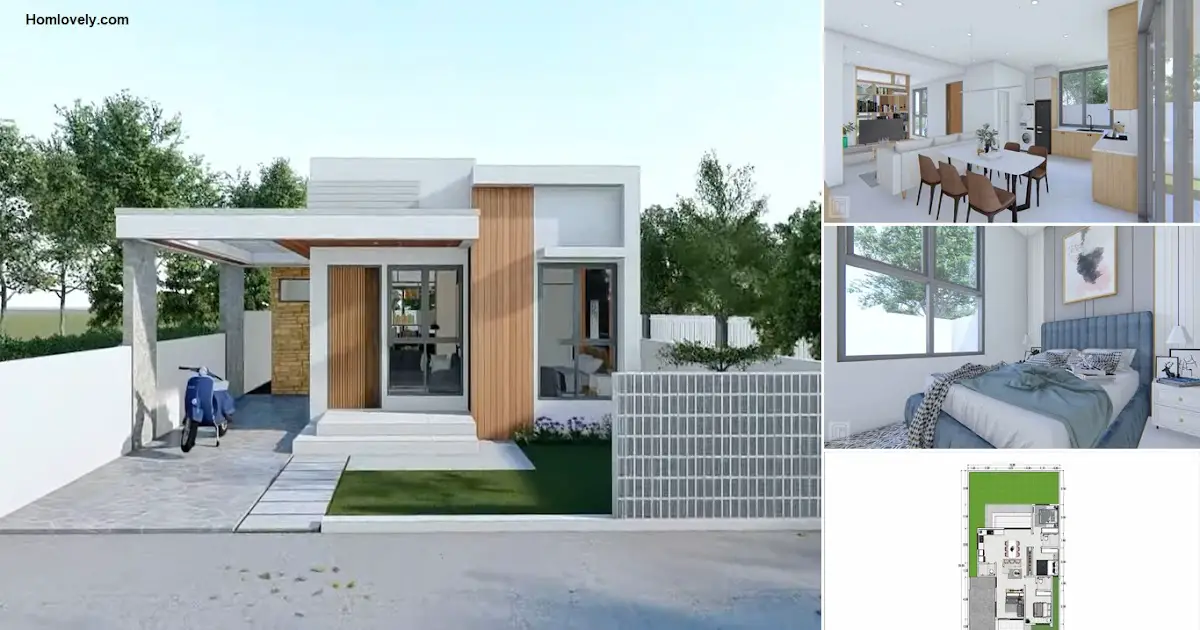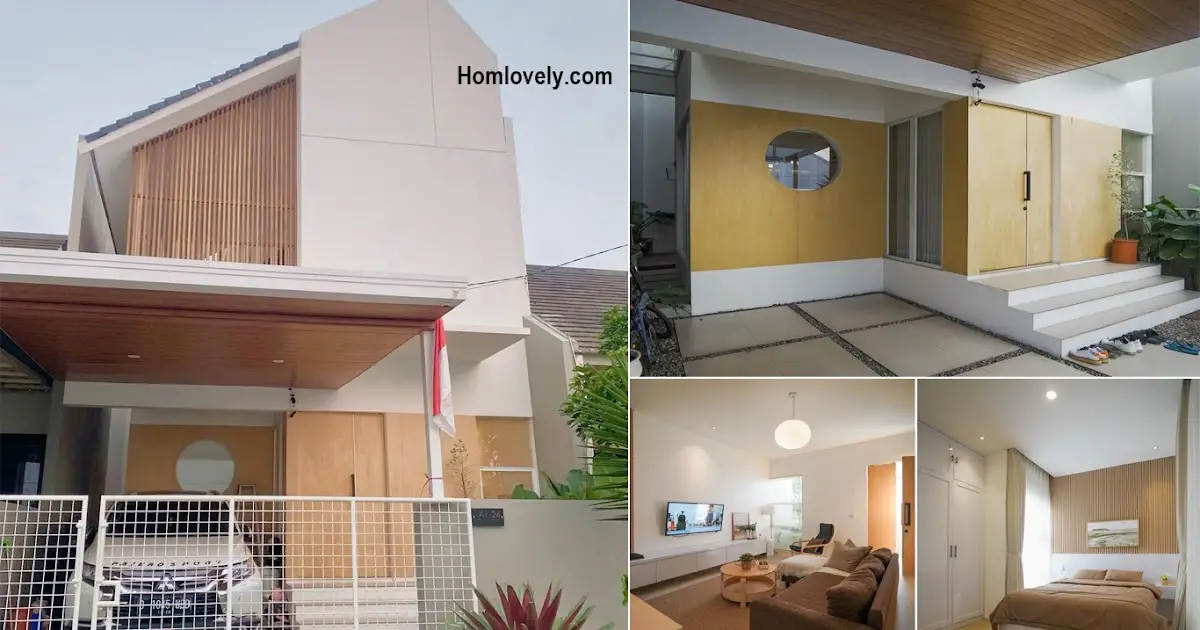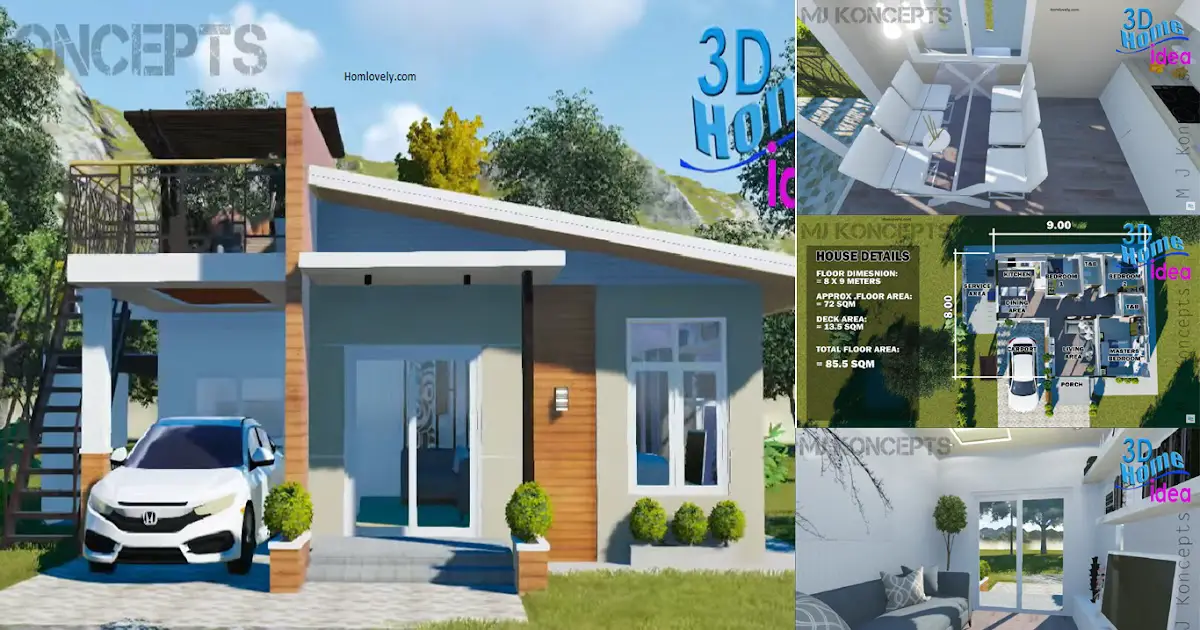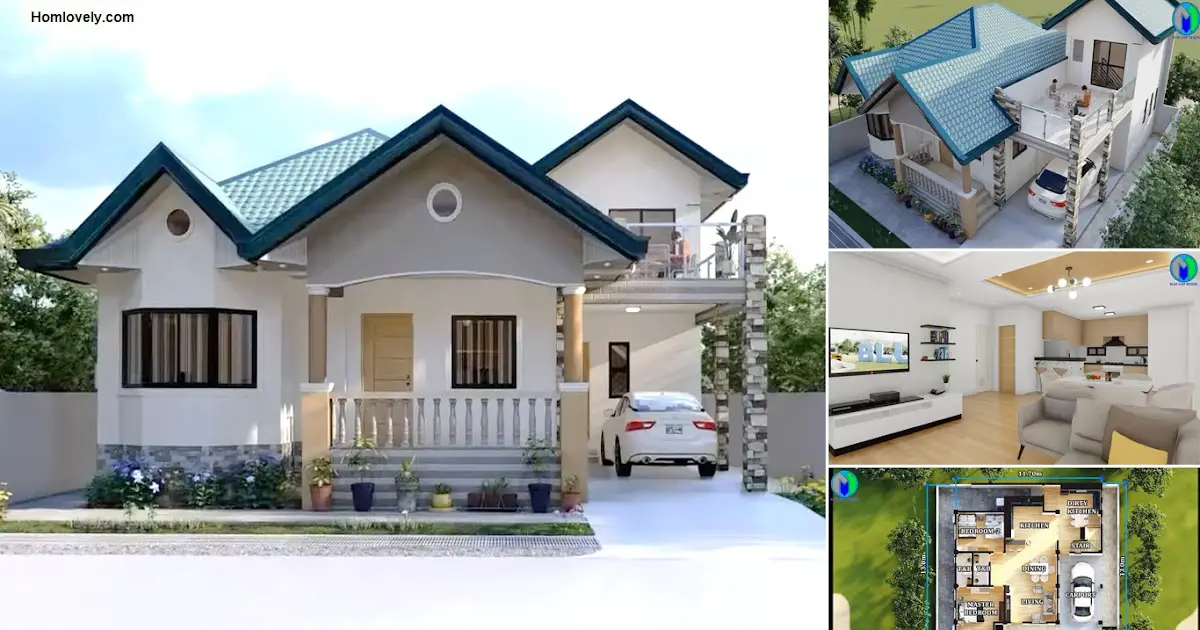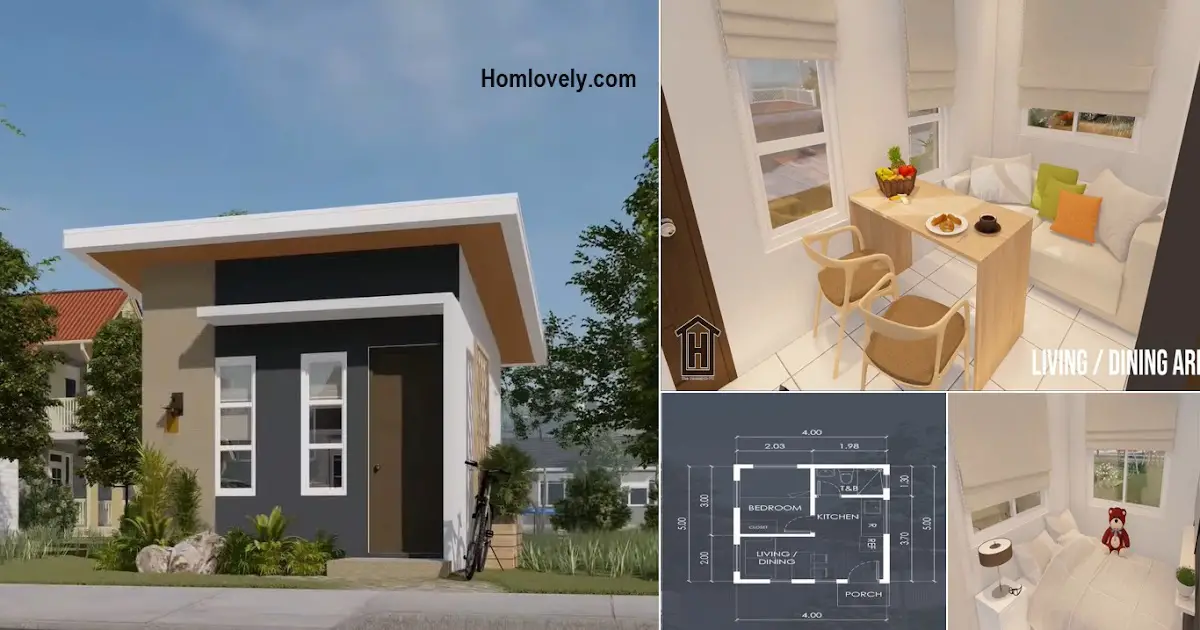Share this

— A minimalist home is one of the most attractive looks nowadays
because it is simple, elegant, and timeless. If you are one of those who
love this kind of design style, you might like this home design idea.
For some details, check out 3 Bedroom Minimalist Modern House Design with Floor Plan.
House facade design

This
house facade design has a minimalist style that uses natural colors
that make the exterior look clean and elegant. The addition of a garden
in the front yard is an important touch to make a house with a
minimalist style appear more alive.
Interior design

For
the interior, this house has an open space concept that contains
several sections such as the living area, dining area, and kitchen. The
pleasing arrangement is able to give the room a good focus and make it
look spacious and not stuffy.
Bedroom design

This
bedroom has a modern concept with excellent application of details that
make the room look simple but beautiful. In addition, the presence of
windows is very important to create a warmer atmosphere and an airy
room.
Bathroom design

Small
bathrooms instantly look spacious with the right color choices such as
white with interiors that have matching furniture. Use furniture with a
minimalist design for good organization and still have spacious access.
Floor plan design

This
house is on a land measuring 10 x 20 meters with the size of the
building that you can see in the picture above. For the interior, there
is a living area, dining area, kitchen, bathroom, and 3 bedrooms.
Author : Hafidza
Editor : Munawaroh
Source : Awan Small House
is a home decor inspiration resource showcasing architecture,
landscaping, furniture design, interior styles, and DIY home improvement
methods.
Visit everyday. Browse 1 million interior design photos, garden, plant, house plan, home decor, decorating ideas.
