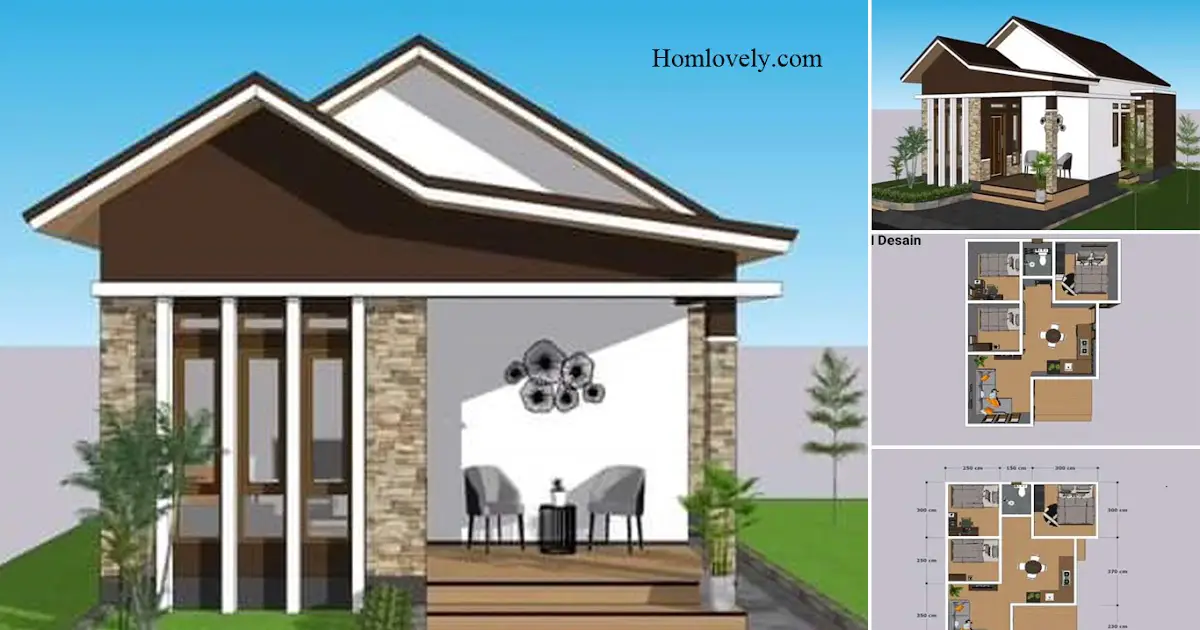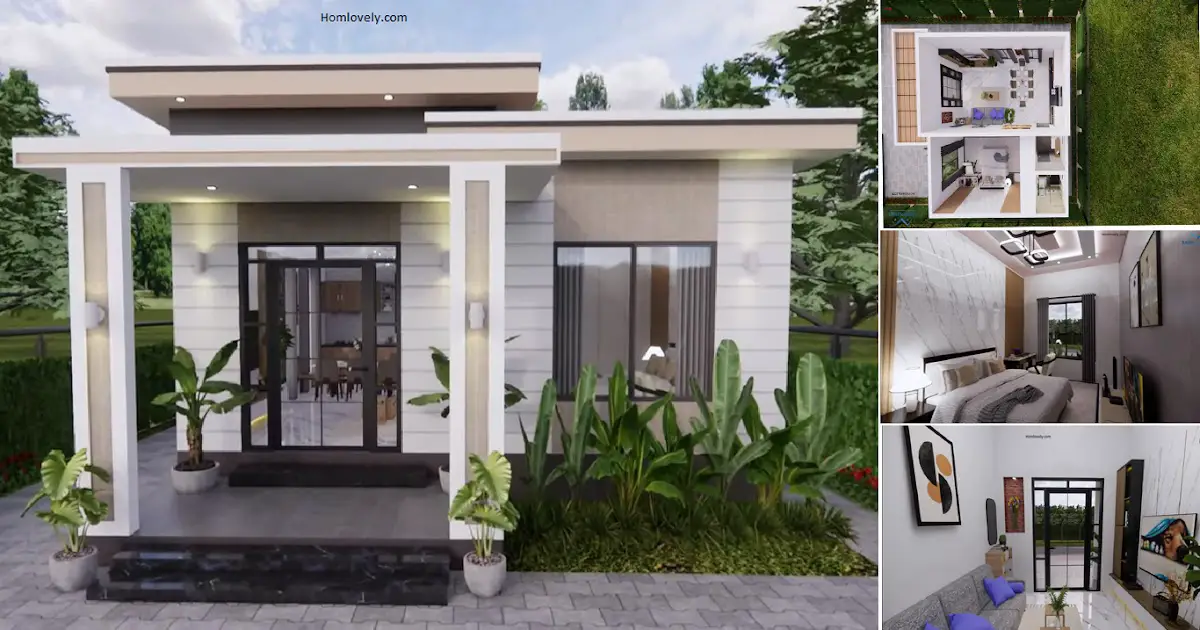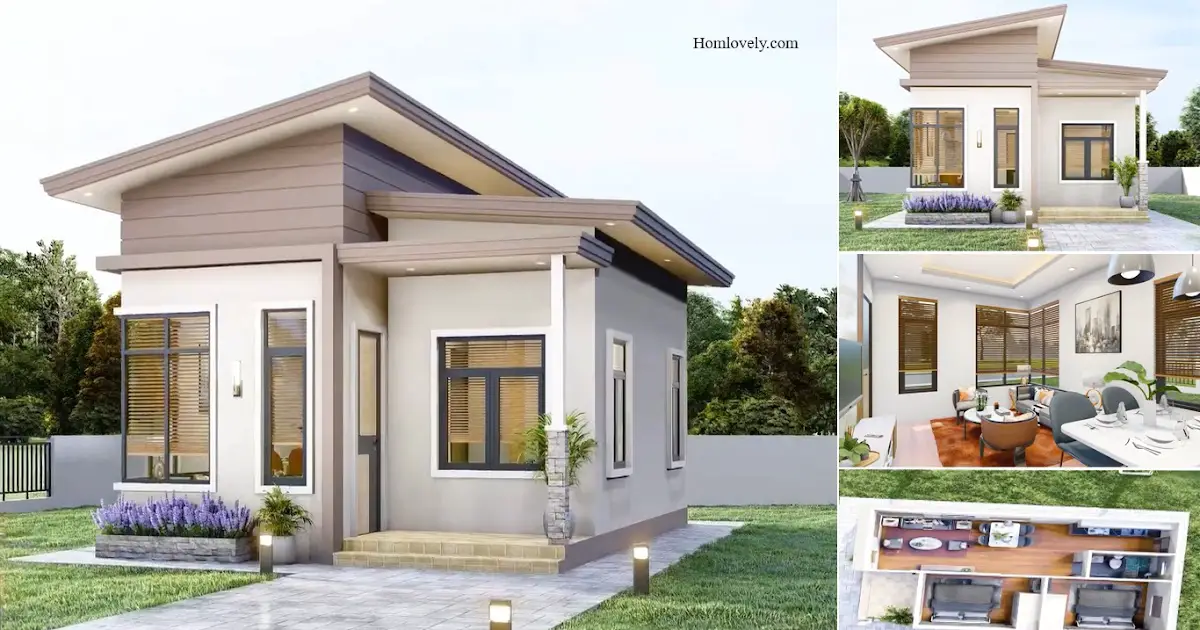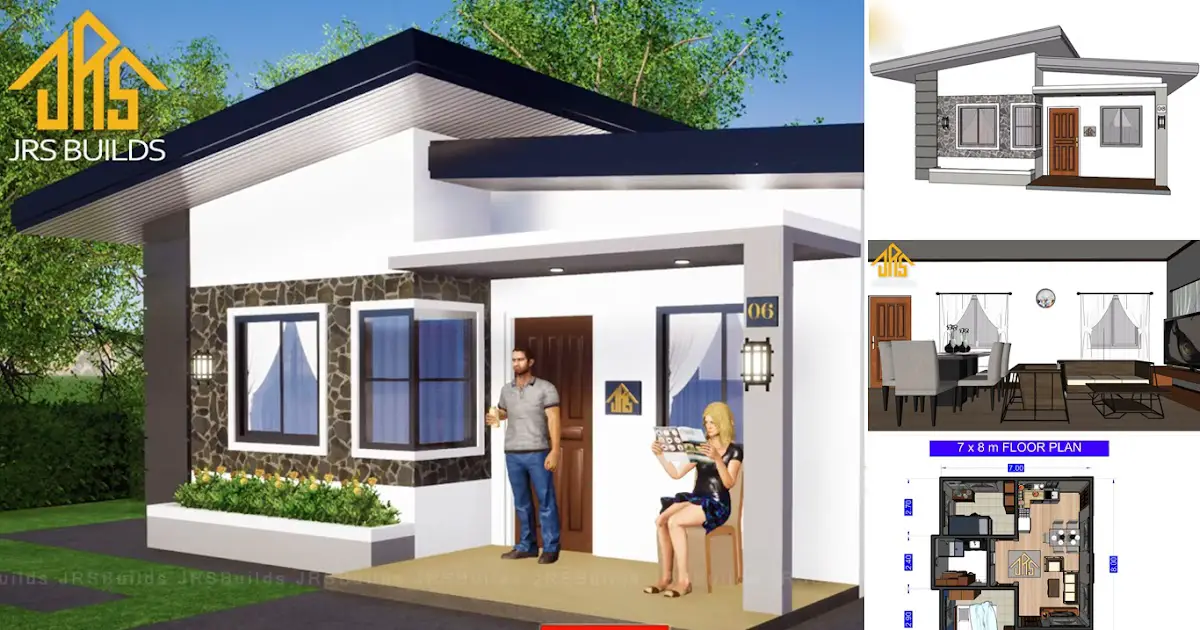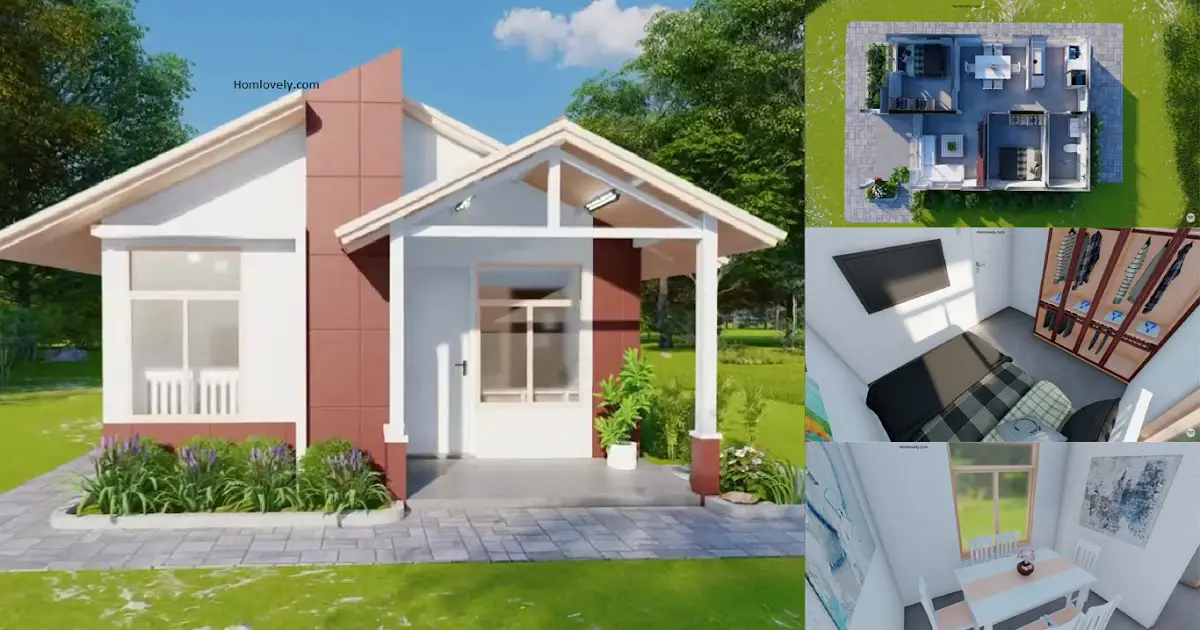Share this

— This 6 x 9 M house design has a minimalist and small appearance so you can maximize its function. This small size House is suitable for you with a small family. Equipped with complete facilities so as to provide comfort for homeowners. There is a living room, dining room, kitchen, bathroom and 3 bedrooms.
Facade Design

The appearance of the facade of this house presents a simple and minimalist impression. The combination of white and brown with a variety of natural rock materials so as to provide a minimalist and natural. Apply a simple building line so that it can give a broad impression.
House Side Design

For the appearance of the house looks simple and interesting. Seen building this house is equipped with wooden doors and glass windows large enough so as to maximize the lighting that goes into the room of the house. You can also use the terrace which is used as a place to relax with family.
Room Division

This small house consists of :
– Porch With Size M
– Living Room
– Dining Room & Kitchen
– Bathroom
– 3 Bedroom
Floor Plan

This small house consists of :
– Porch with size 3 x 2.3 M
– Living Room with size 3 x 3.5 M
– Dining Room & Kitchen with size 3 x 3.7 M
– Bathroom with size 1.5 x 2 M
– 3 Bedroom with size 2.5 x 2.5 M
Author : Dwi
Editor : Munawaroh
Source : awn house design
