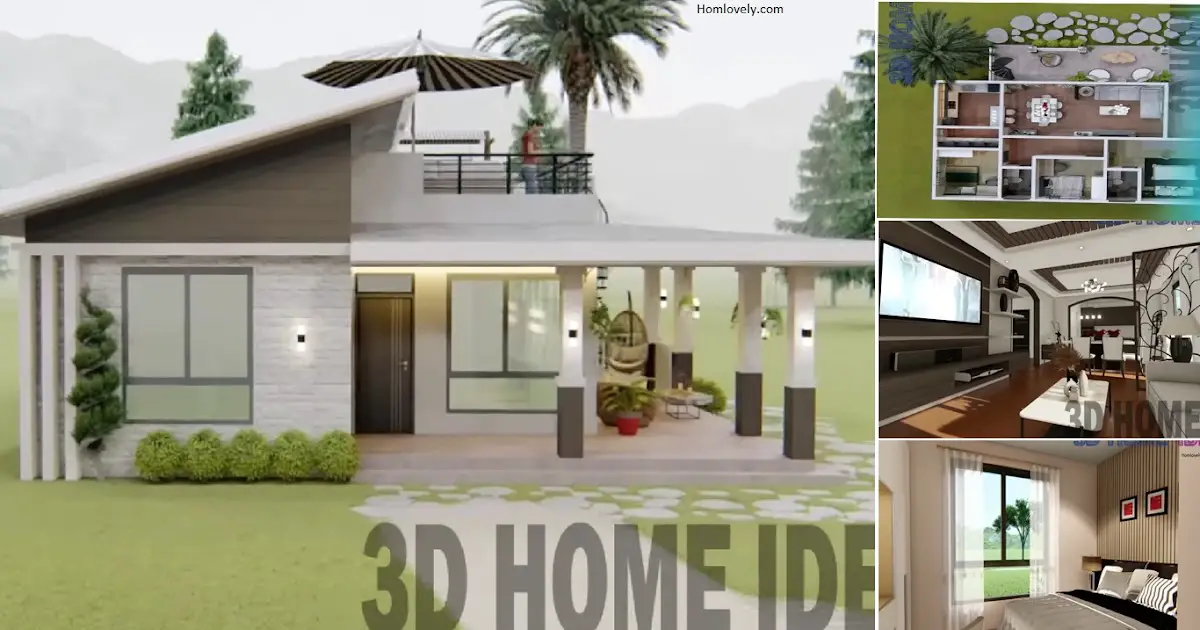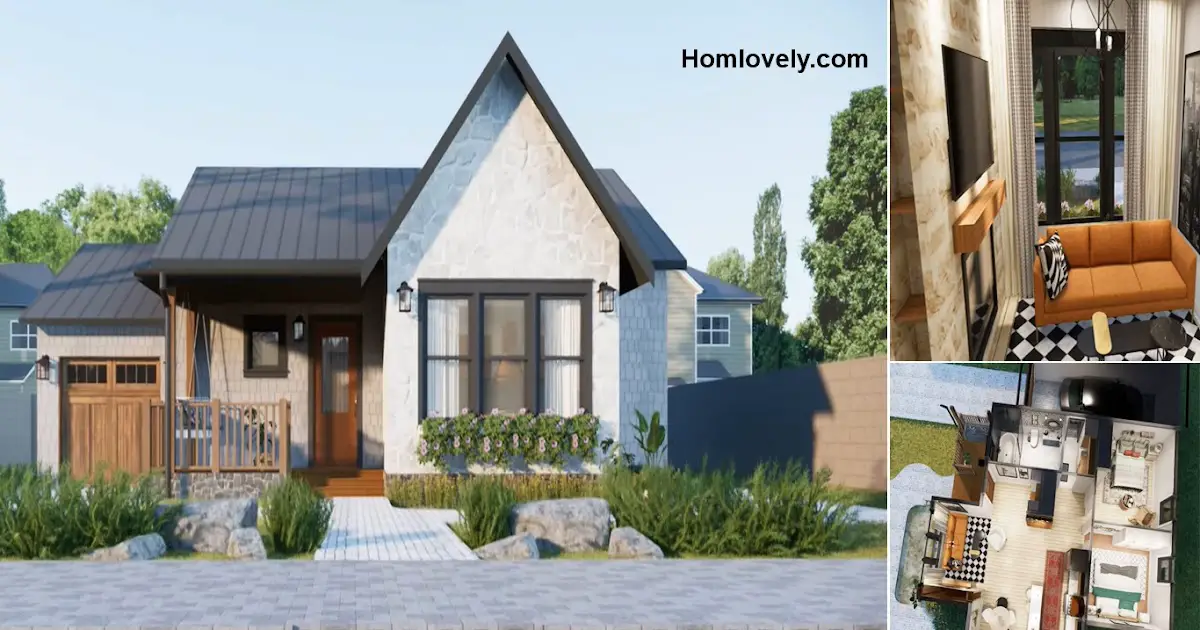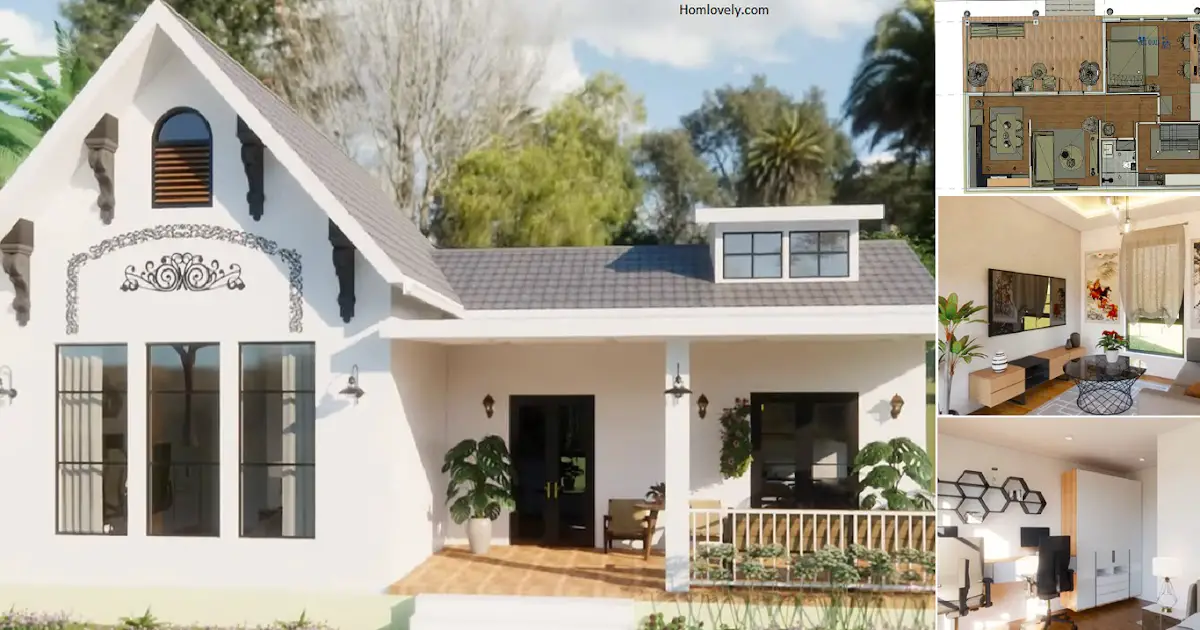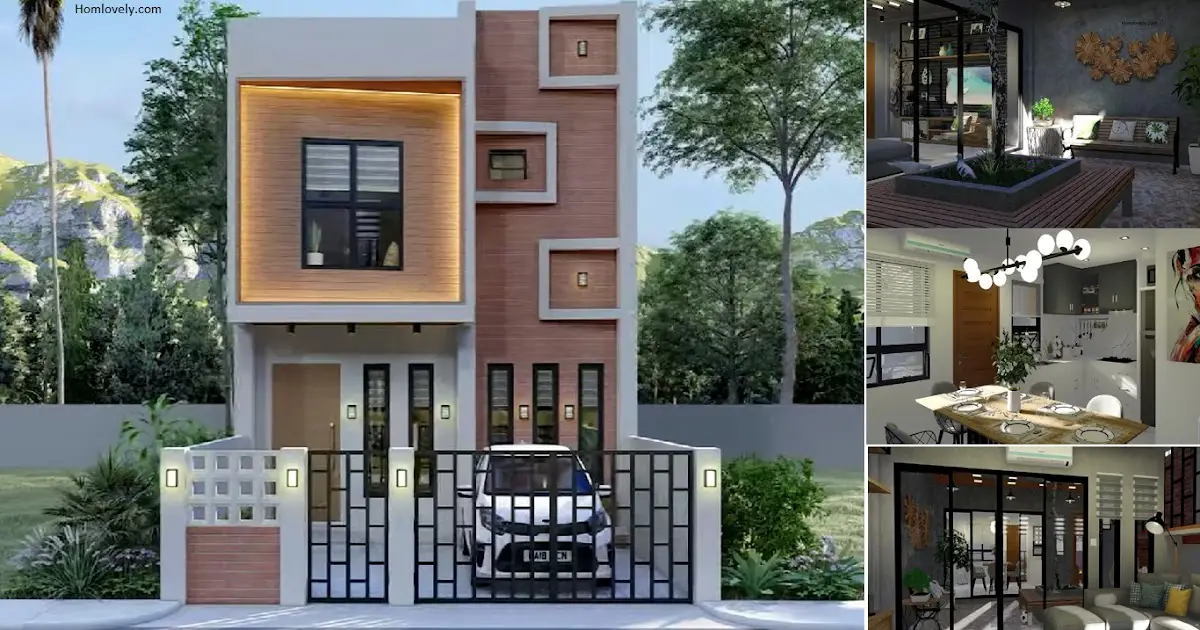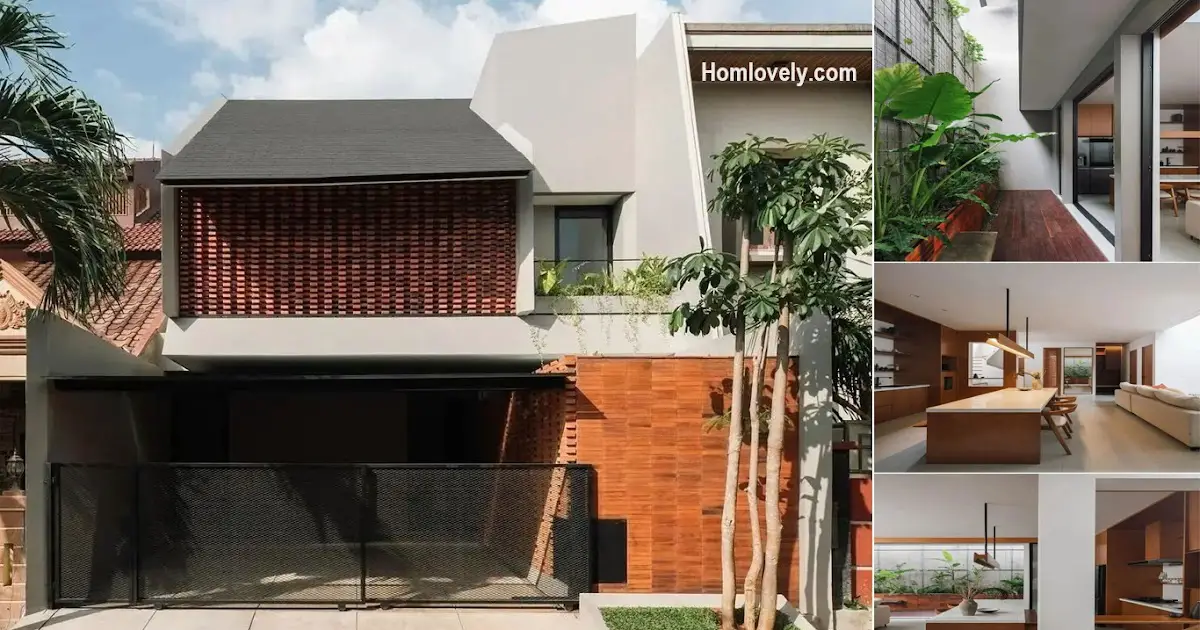Share this
 |
| 3-Bedroom House with Roof deck and Floor Layout ( 8x 12 M) |
— For those of you who are looking for a comfortable, beautiful home design with a roof deck, maybe the following design can be your reference. So check out 3-Bedroom House with Roof deck and Floor Layout ( 8x 12 m).
Front view
.png)
Having exterior design of the house looks elegant with a simple roof deck. This front area has a shed type roof that makes it easier for rainwater to flow down, and it also makes the house feel attractive.
Right side view
.png)
Having a comfortable outdoor place to gather might be your choice. This design makes the right area of the house designed for an area to gather together with the family by placing several chairs and tables.
Interior design
.png)
Entering the house there is an attractive and elegant interior design. The selection and placement of the right and suitable interior makes the look of the house feel cozy and fancy. The main area consists of living area, kitchen and dining area.
Roof deck
.png)
Another Area of this house design that you can make for a gathering place is in the roof deck area. Elongated design that adapts to the shape of the house. This area is designed well and simple designed.
Floor layout
.png)
Lets take a look at the detail of this house design, it has :
– Porch
– 3 Bedroom
– 2 Bathroom
– Roof deck
– Living area
– Kitchen and dining area
That’s 3-Bedroom House with Roof deck and Floor Layout ( 8x 12 M). Perhaps this article inspire you to build your own house.
Author : Devi
Editor : Munawaroh
Source : 3DHome-Idea
