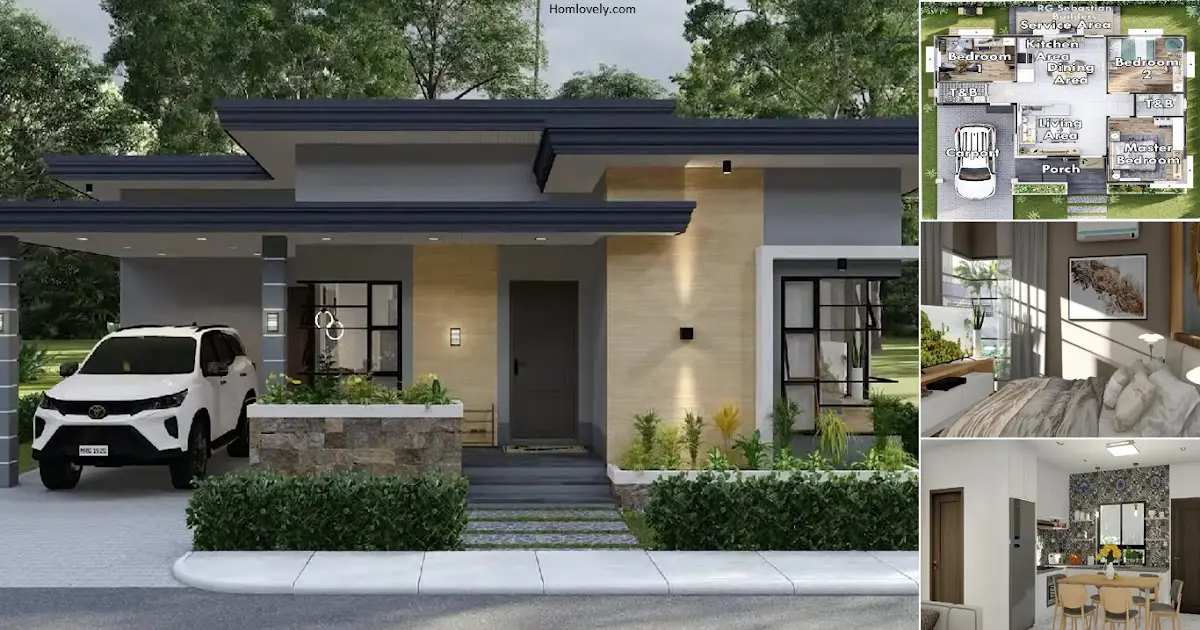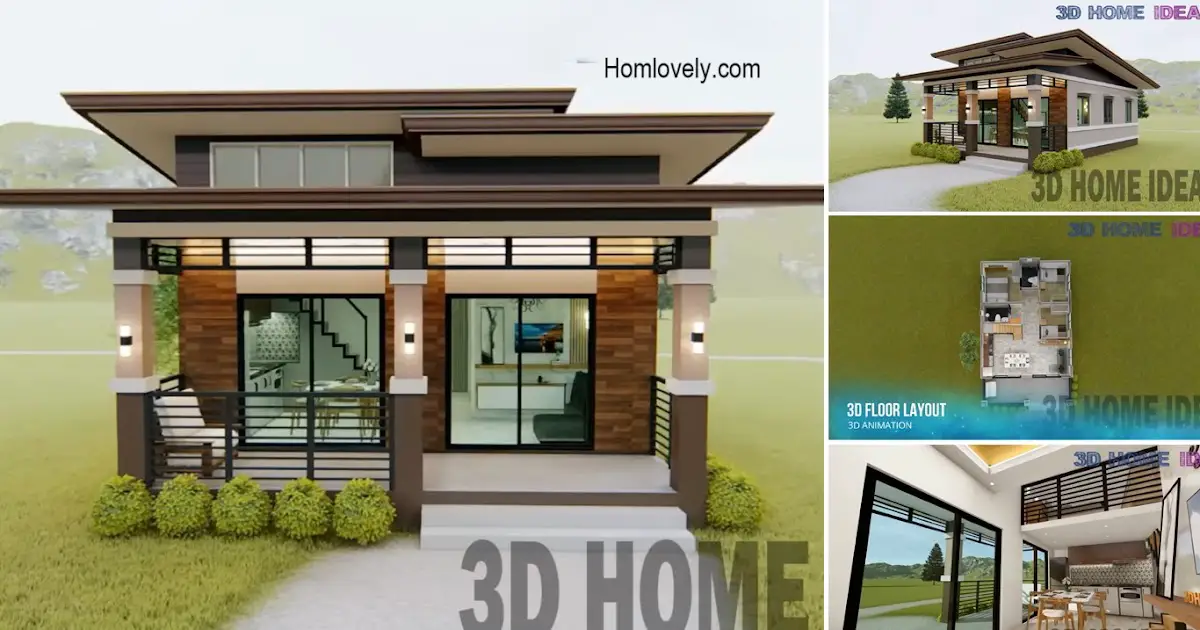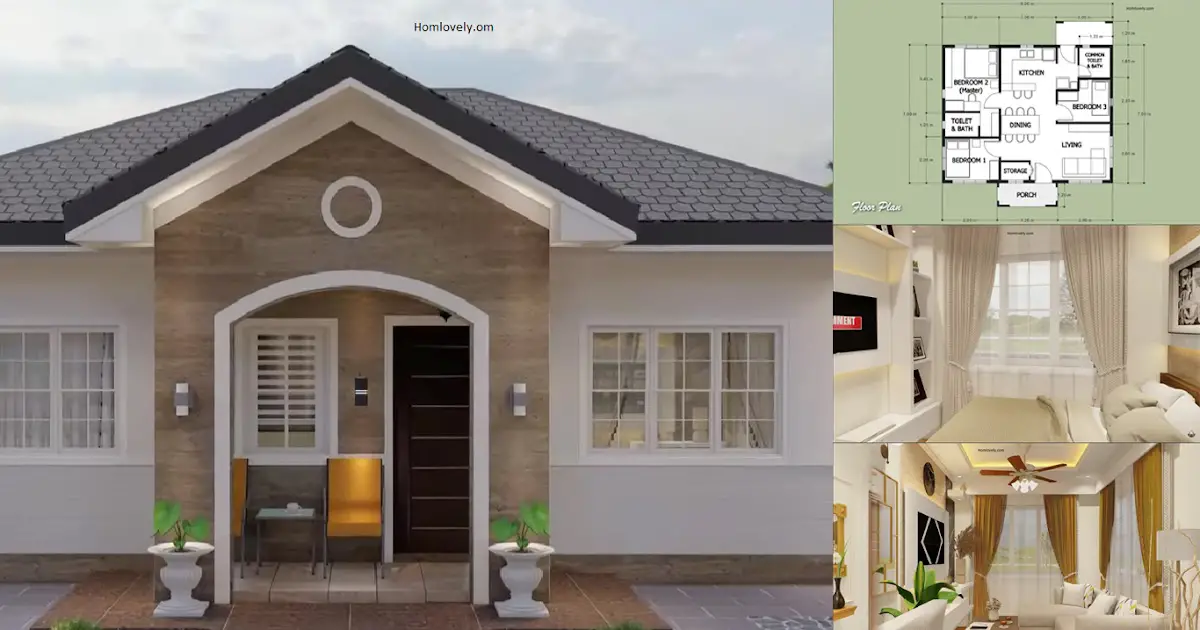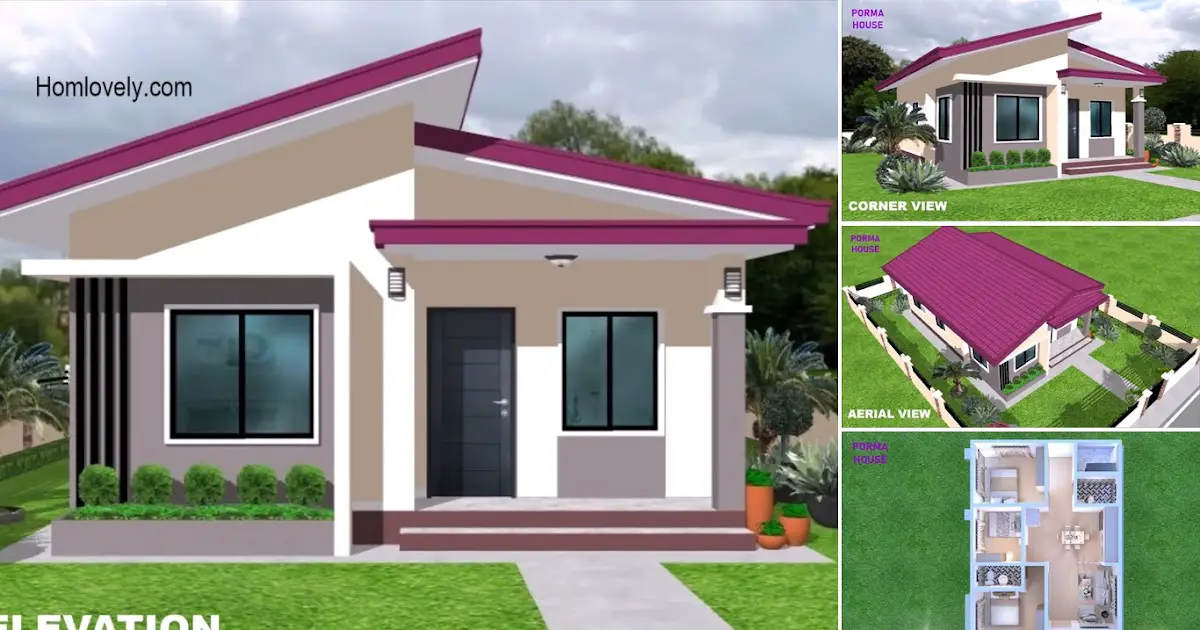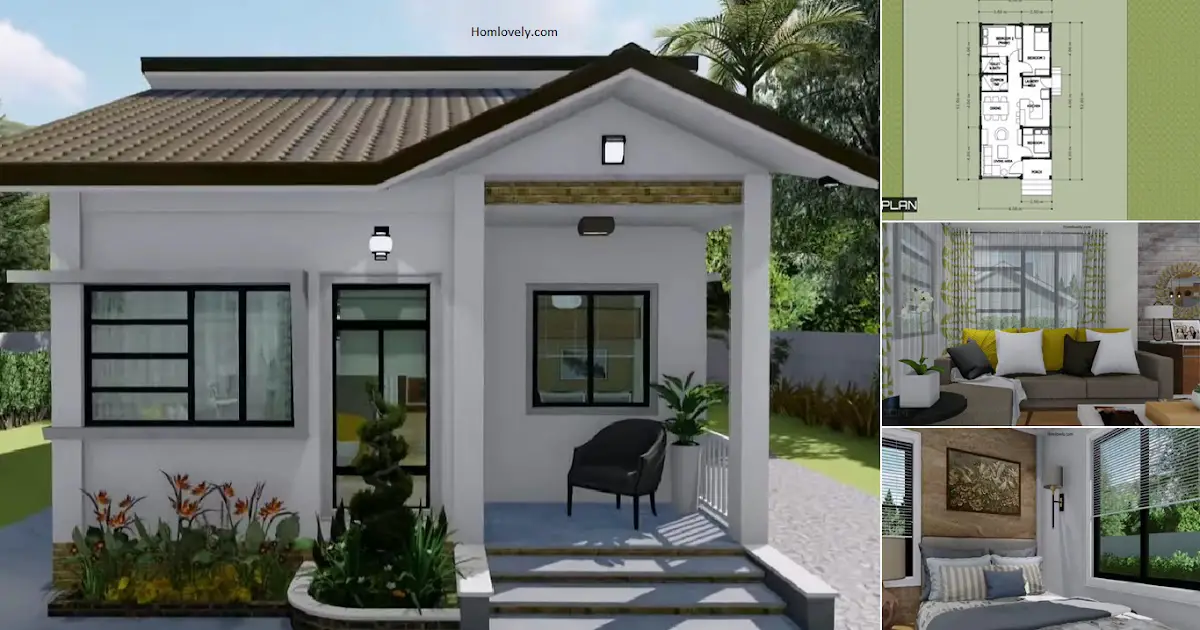Share this
 |
| 3-Bedroom Bungalow Small House Design (FLOOR PLAN) |
— For those of you who are looking for a house design with three bedrooms, maybe the following design can be your reference to realize your dream home. So check out 3-Bedroom Bungalow Small House Design (FLOOR PLAN).
Facade
.png)
The exterior design of this house has a simple look with a beautiful flat roof shape. The front area of the house has a carport and a small area that you can place some plants.
Rear view
.png)
The back area of the house is still designed simply and neatly. This area is utilized to create a laundry area by placing a washing machine and some storage. There is one exit door in this area.
Interior design
.png)
The interior of the house has a relaxed and comfortable look as seen from the selection of various furniture. The walls of the kitchen area are made more varied by placing wallpaper with motifs to make the area feel alive.
Bedroom
.png)
Moving on to the bedroom area, the room is full of sunlight thanks to the large windows. This area can be filled with one big bed, desk, TV, and wardrobe. This area has a soft color combination.
Floor plan
.png)
Lets take a look at the detail of this design, it has :
– Porch
– Carport
– 3 Bedroom
– 2 Bathroom
– Living area
– Dining and kitchen area
– Service area
That’s 3-Bedroom Bungalow Small House Design (FLOOR PLAN). Perhaps this article inspire you to build your own house.
Author : Devi Milania
Editor : Munawaroh
Source : RG Sebastian Builders
