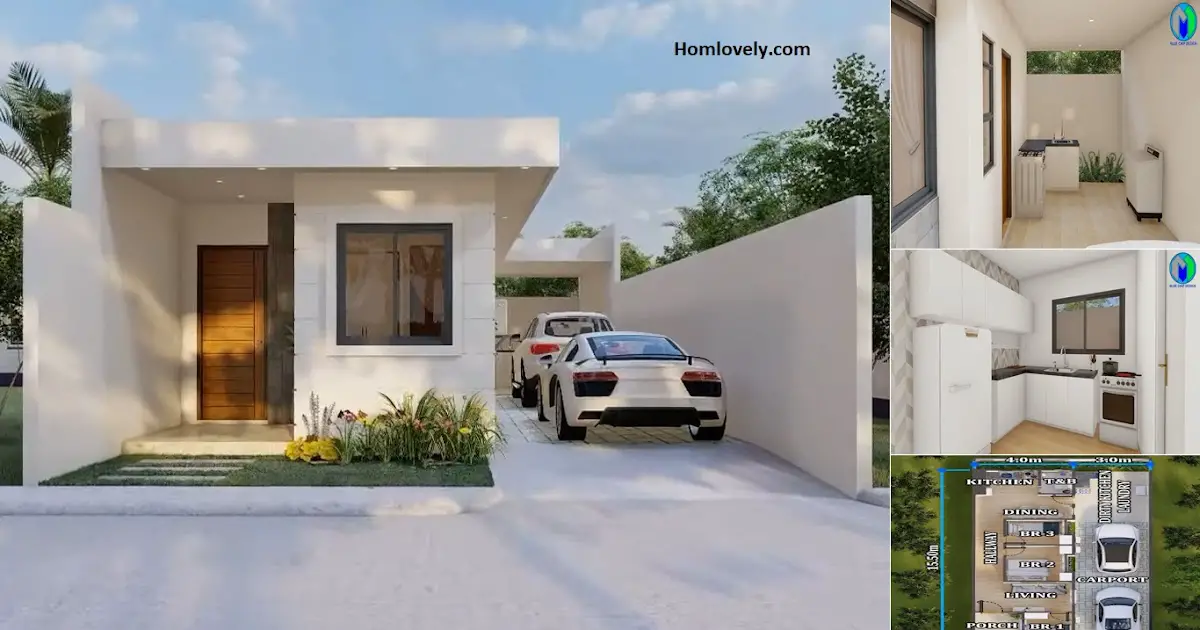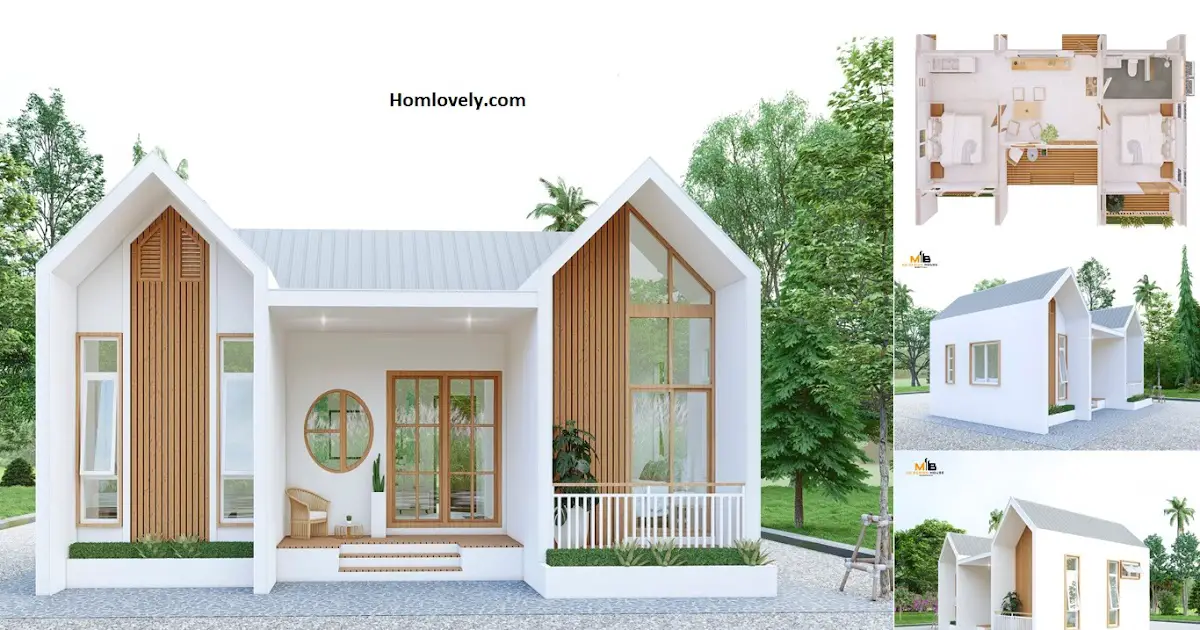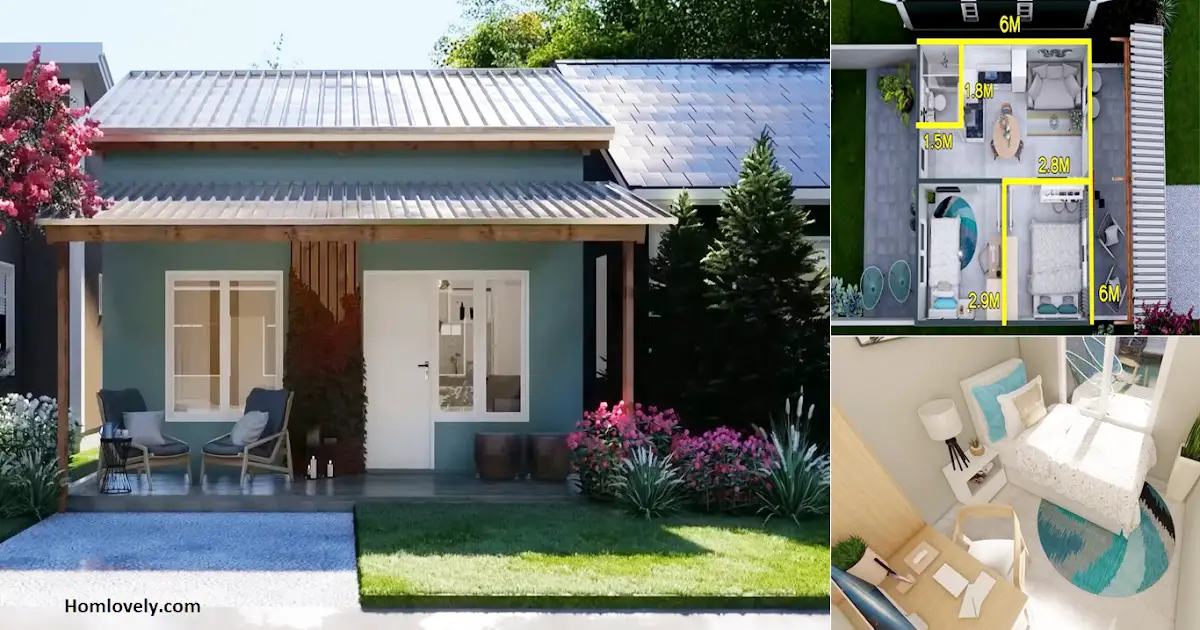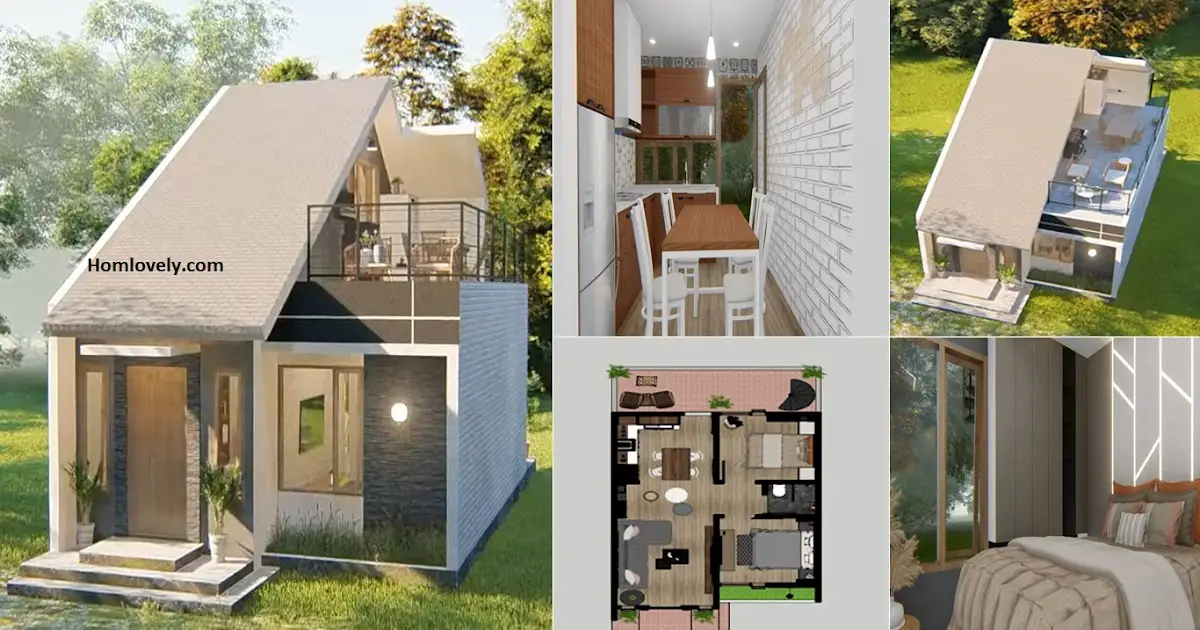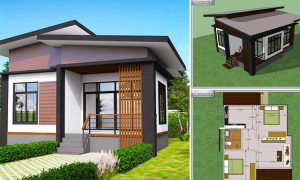Share this
 |
| 62 Sqm Small House Design: 3 Bedroom and Floor Plan |
— A small house with an area of 62 square meters is quite suitable for a small family. The design of the house this time has a complete space and an attractive interior design. minimalist concept applied to the exterior and interior. The details of this house are increasingly pleasing because they apply the concept of a modern dream house that remains simple.
Facade design
 |
The house has such a facade appearance; the details are very precise, and it looks airy and clean. exterior natural will be the key to the real dream minimalist home. Without a fence, this house looks more relaxed and can blend into the environment easily.
Terrace details
 |
Before entering the interior, this house has limited space on the outside, namely the terrace. The concept of a small terrace is particularly advantageous for a spacious interior. Some details of natural stone walls are the best combination for a simple house like this.
Carport
 |
The area that is still around the front and outside of the house is the carport. If, generally, the carport is always on the side of the yard, the carport is placed on the side of the open space between the dirty kitchen and laundry room. made open to maximize fresh air.
Living room
 |
This is the first part of the house that is so visible. The living room has a minimalist concept but is still complete with furniture. Choosing a minimalist interior that is light, clean, and neutral will make the room seem more spacious and free.
Kitchen details
 |
The next room is the kitchen. The letter L kitchen model is large enough for cooking and eating activities. Modern minimalist kitchen concepts always apply ventilation accents for fresher space lighting and clean air turnover.
Details plan
 |
The house has a detailed floor plan, as seen. With a maximum size of about 15.5 x 7 meters, this house has a fairly complete room. Among them are the living room, 3 bedrooms, kitchen and dining room, bathroom, dirty kitchen area, and carport on the side of the house. Details can be seen in the picture above.
Laundry area and dirty kitchen
 |
The area on the side of the house is optimally maximized for a dirty kitchen and laundry. The design is open space between the garden next to the house and also the carport, so it is very modern for a minimalist home design like this.
Author : Lynda
Editor : Munawaroh
Source : Blue Chip Design
is a home decor inspiration resource showcasing architecture, landscaping, furniture design, interior styles, and DIY home improvement methods.
Visit everyday. Browse 1 million interior design photos, garden, plant, house plan, home decor, decorating ideas.
