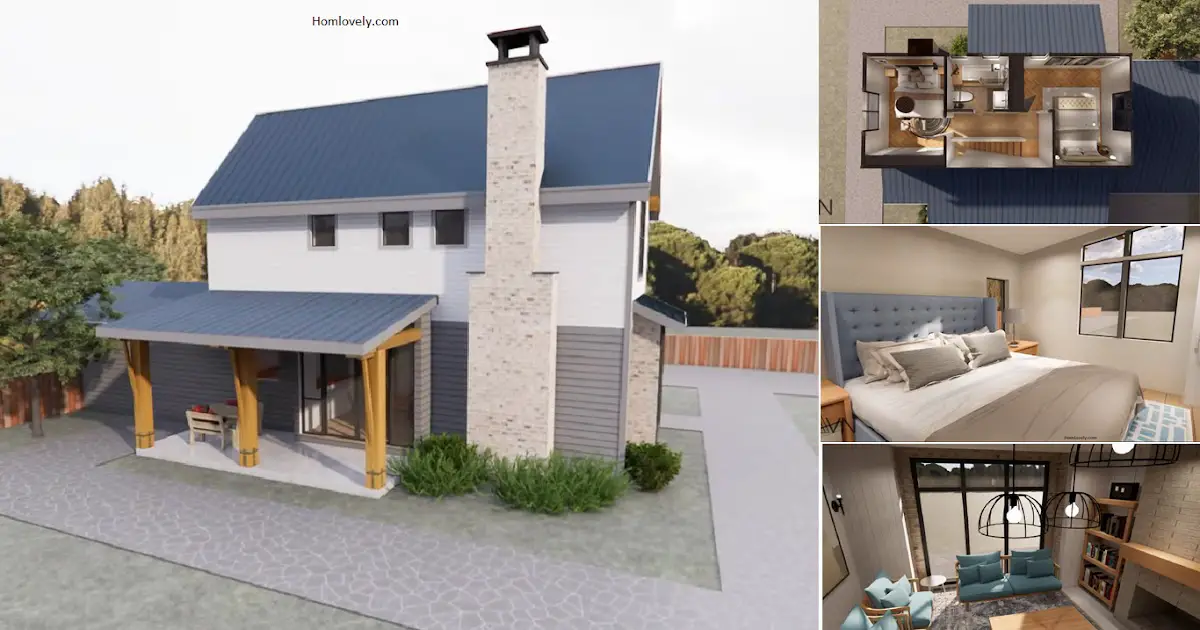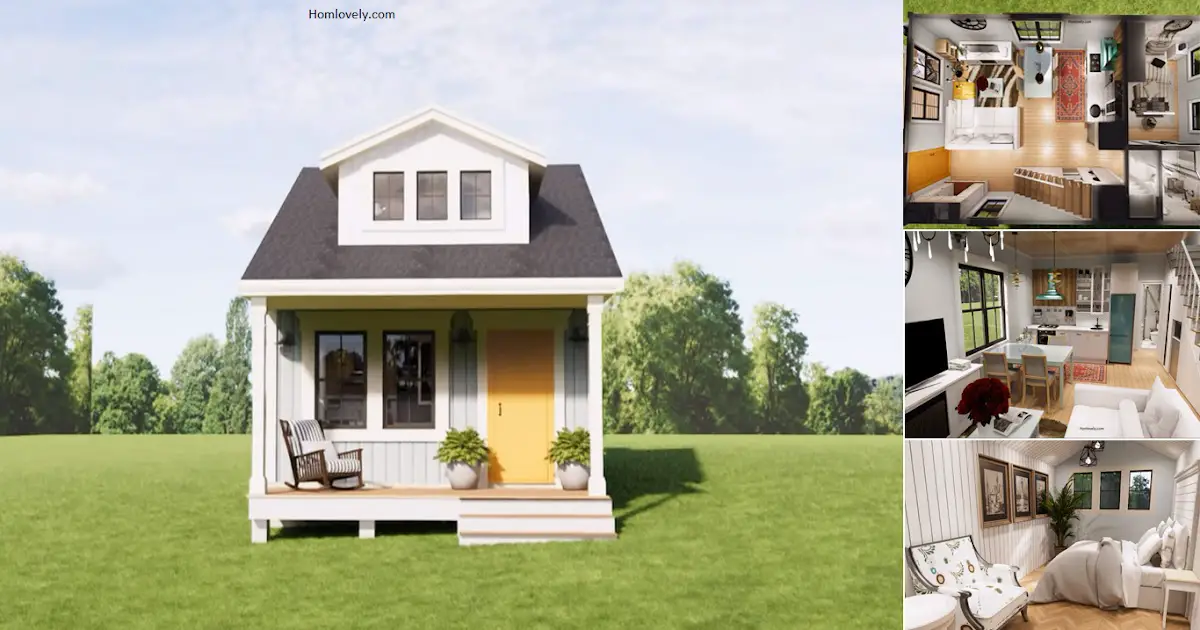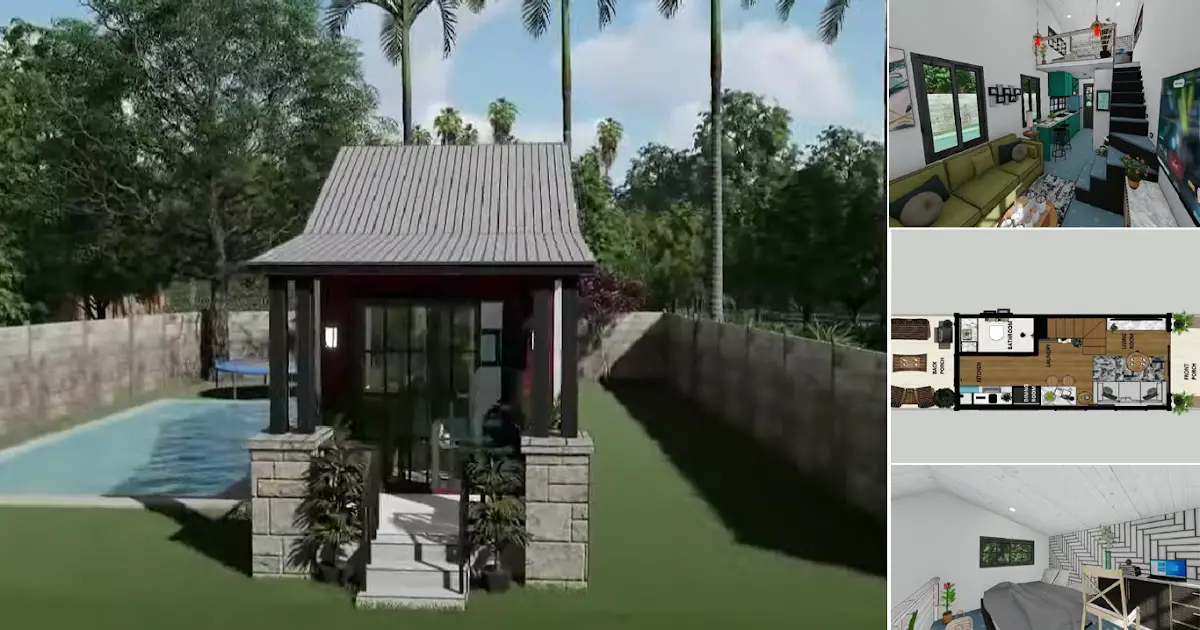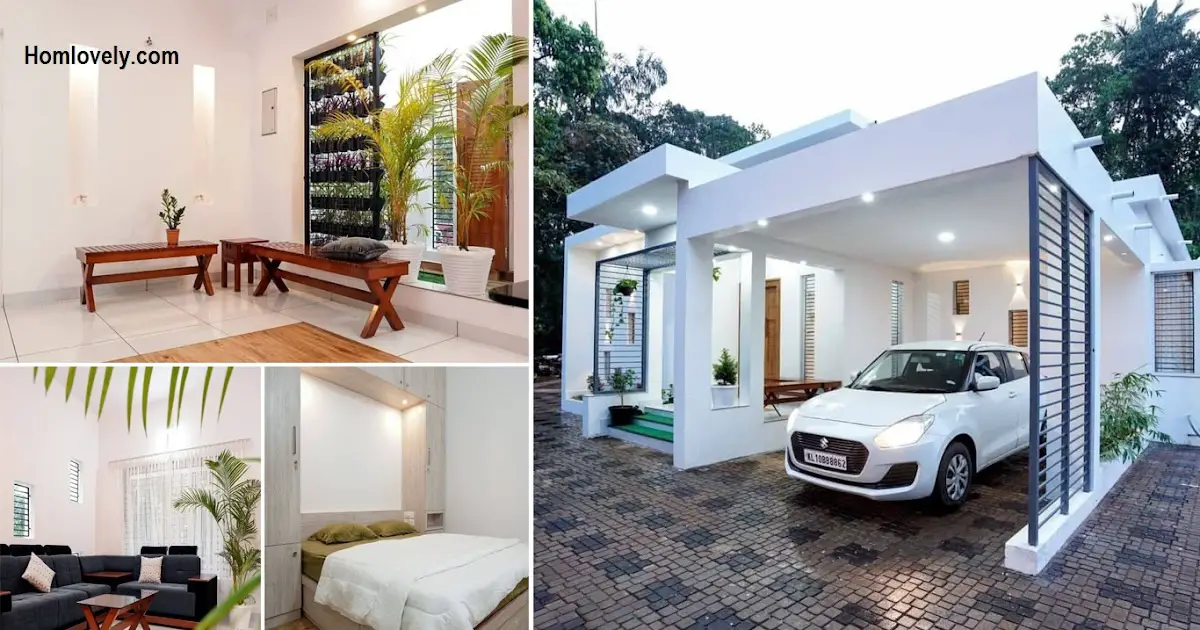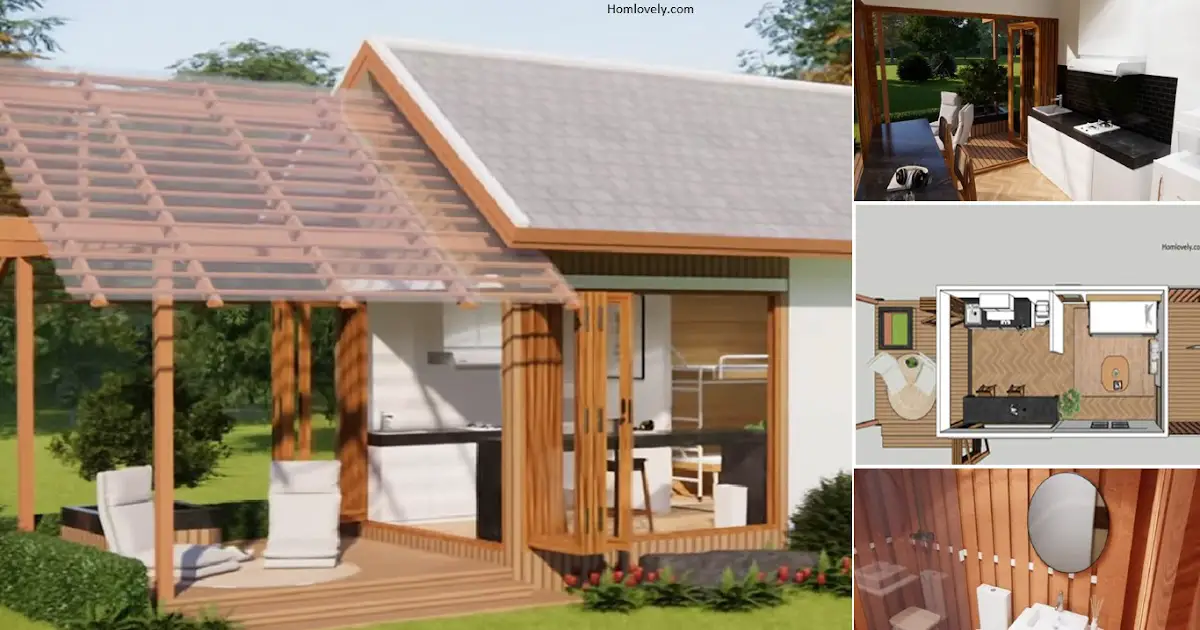Share this
 |
| 3-Bedroom and 2-Car Garage Comfy House Design with Floor plan |
Facade
.png)
The exterior design of the house is simple with the dominance of gray, white and blue colors from the roof. This front area can be used as a resting place by placing chairs. This house is also equipped with a garage that can be occupied by two cars. This design is suitable for you who have a private car.
Left side view
.png)
The simple design of the house can also be seen from the side view of the house which is well designed, making a large window on this side the right idea to do. In this area there is one exit.
Living area
.png)
Entering the house there is a living area that is well designed and stylish as seen from the selection of various furniture. Besides being a place to receive guests, this area is perfect for family gatherings.
Bedroom
.png)
Now we move to one of the bedrooms in this house. This bedroom has a simple but charming look with a beautiful and attractive blend of soft colors. This room can be filled with one large bed, desk, chair and wardrobe. There is a window for airflow make this room more awesome.
Floor plan

Lets take a look at the detail of this house design , it has :
Ground floor
– Porch
– Carport
– Living area
– Kitchen and dining area
– Bathroom
– 1 Bedroom
Second floor
– 2 Bedrooms
– Bathroom
That’s 3-Bedroom and 2-Car Garage Comfy House Design with Floor plan . Perhaps this article inspire you to build your own house.
Author : Devi
Editor : Munawaroh
Source : AVN Studio – House Design
