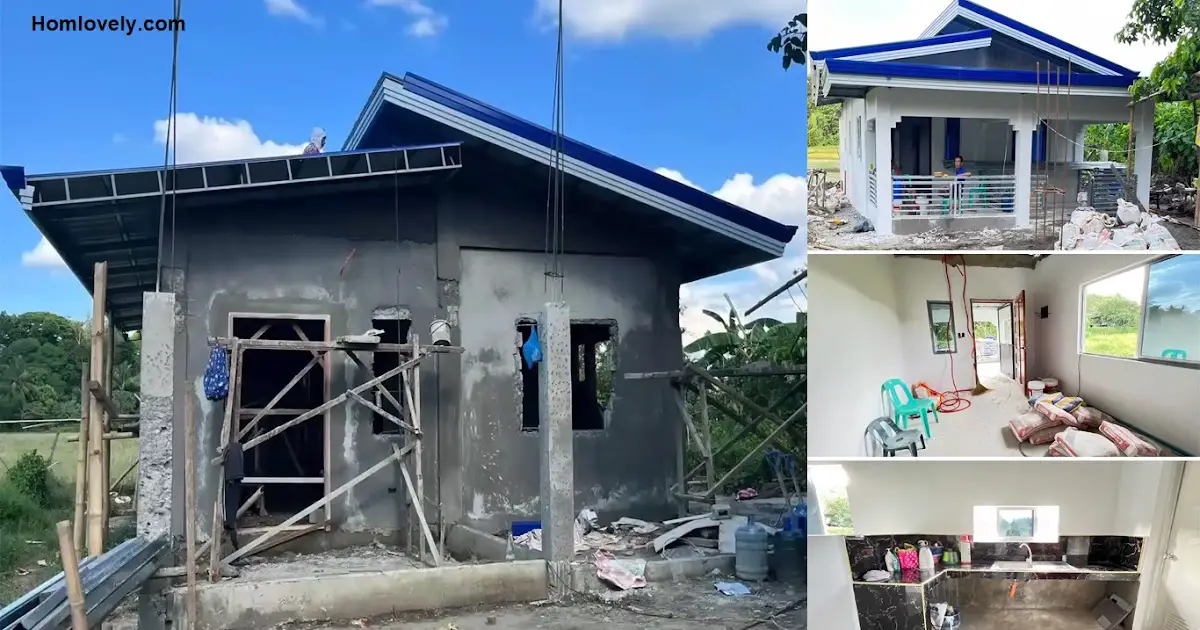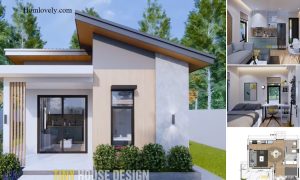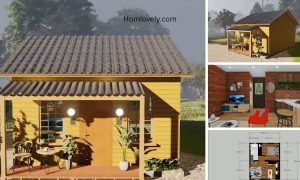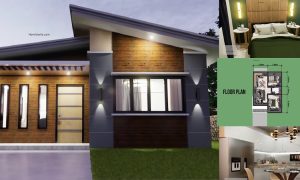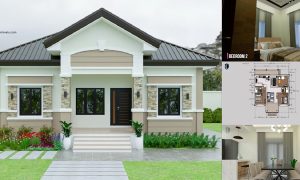Share this

— If you’re planning to build a house, this can be a great reference whether in the near future or anytime. Its simple design will keep it in existence for a long time. Are you interested to see how it progresses? Check out 3-Bedroom 98 sqm House that Can Build Perfectly.
House exterior

This house was built in a short period of time as not many details were used in the structure. It uses full concrete with a dimensional skillion to lead roof. To see the structure of the finished building is below.
Almost done

Part is given an additional porch which is quite spacious so it really helps to make the house more shady. Porch is made elongated following the main building. To make it more sturdy, the roof is equipped with 3 poles and also given a railing to make it safer.
Elongated room

The room has an elongated size so the open space concept is perfect for this home. In addition, the owner is also smart by adding a large window design to keep it airy and cozy.
Kitchen with concrete table

The kitchen and bathroom are at the back with an adjacent area. The concrete countertops in the kitchen add value as they are durable and very strong. To add to the beauty, the marble motif on the tiles is perfect.
Small bathroom

Bathrooms don’t require a large space but still need to be comfortable with a neat and not overwhelming arrangement. The wall area can also be tiled in half or whole to keep it clean and cool.
If
you have any feedback, opinions or anything you want to tell us about
this blog you can contact us directly in Contact Us Page on Balcony Garden and Join with our Whatsapp Channel for more useful ideas. We are very grateful and will respond quickly to all feedback we have received.
Author : Hafidza
Editor : Munawaroh
Source : Randy Yerro
is a home decor inspiration resource showcasing architecture,
landscaping, furniture design, interior styles, and DIY home improvement
methods.
Visit everyday. Browse 1 million interior design photos, garden, plant, house plan, home decor, decorating ideas.
