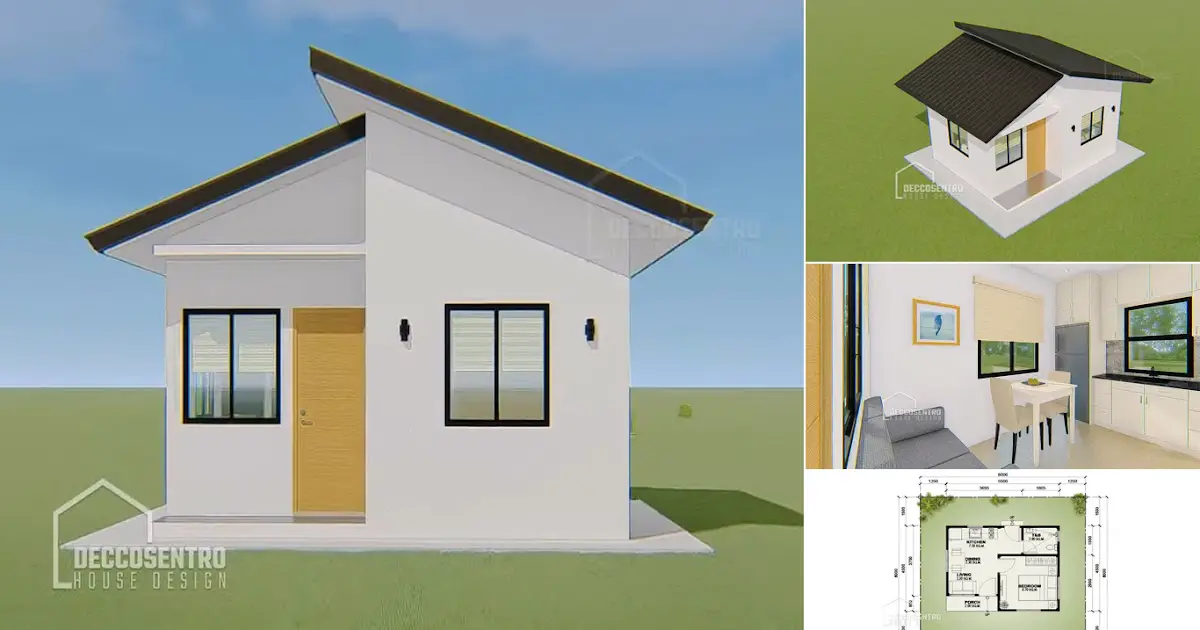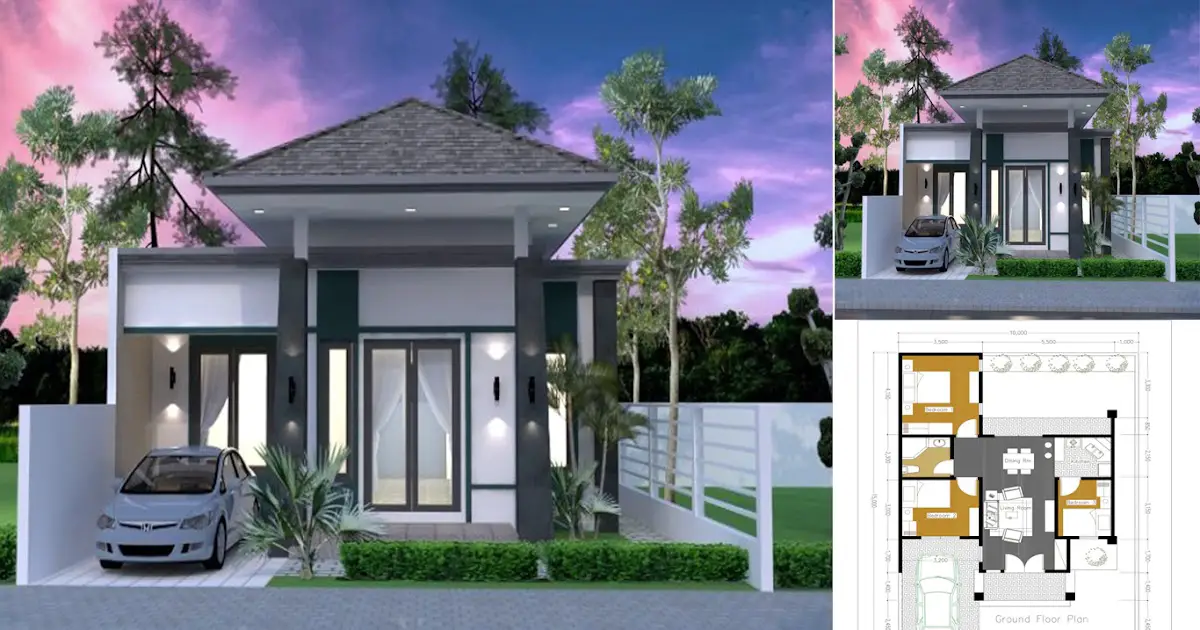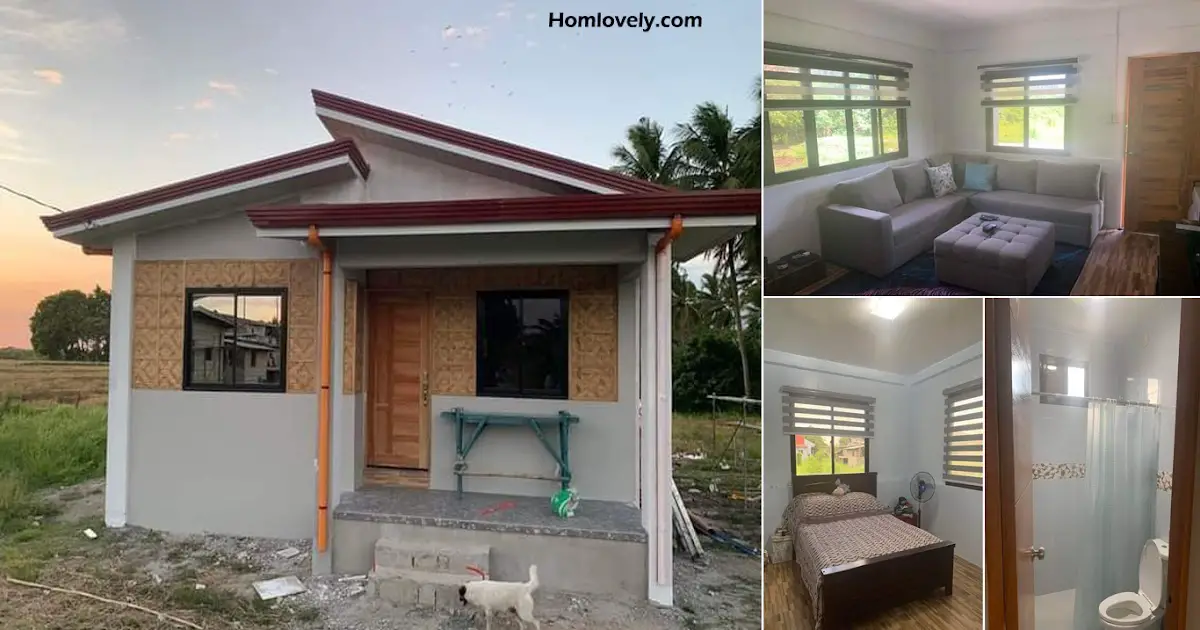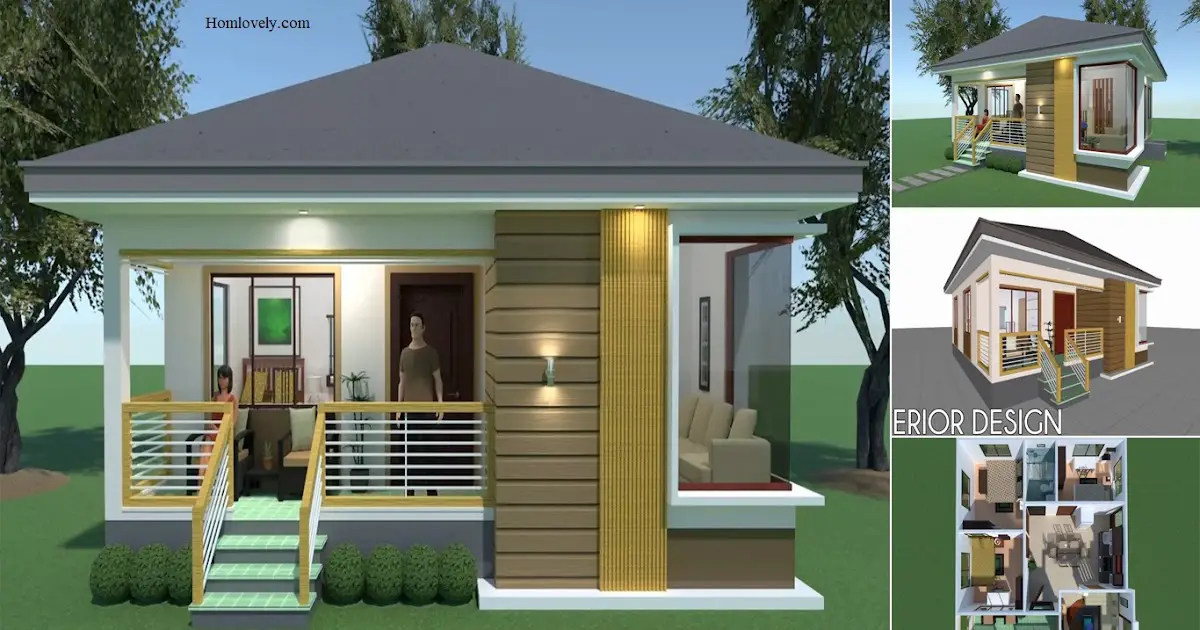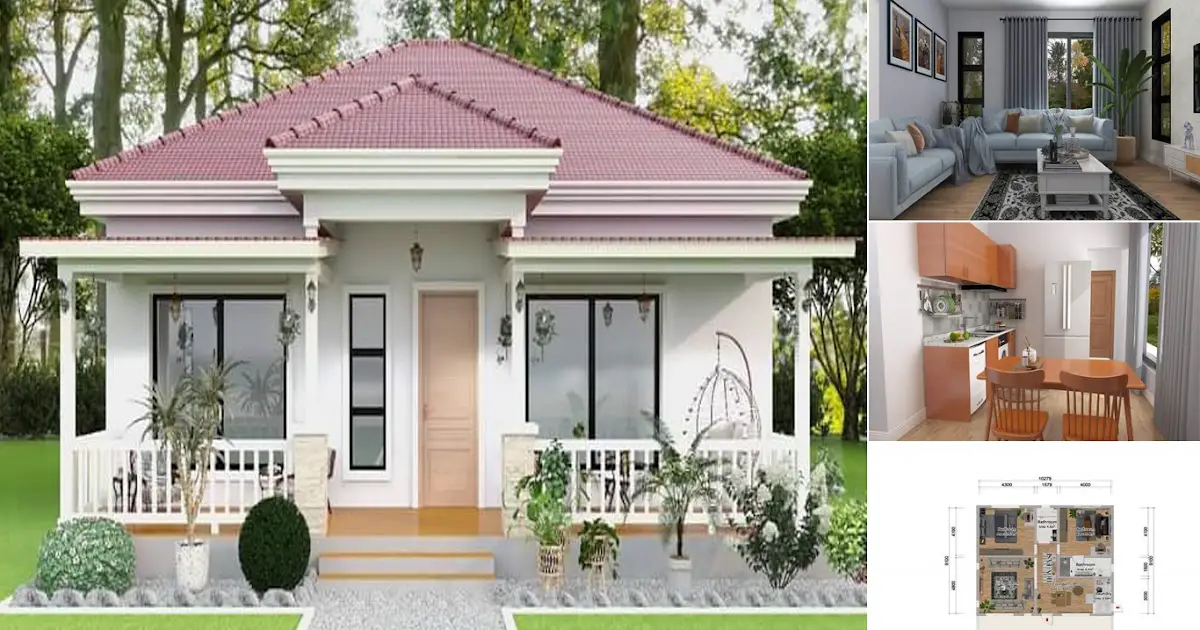Share this

— For those of you who are looking for a small house design that can be built quickly and at a low cost, this time we have an interesting reference for you. Inside there are several rooms that you can see the details below. Check out 25 sqm Small House Design for Low Budget.
Exterior design

On the front, this house has a clean look with a less complicated design that will make it easier to build. There is a main door with 2 windows on the right and left. The roof design uses a high and neat skillion to lead type.
Interior design

The interior is not large in size but still manages to be very well-organized. In the same room, there is a living area, dining area, and kitchen. It will be more comfortable when it has many large windows so that the room remains airy and spacious.
Bedroom design

There is only one bedroom and you can stay alone or with your partner. It’s not too small so it can include a bed, side table, and closet. The choice of colors is very important so that the room doesn’t feel cramped.
Bathroom design

The bathroom uses a stylish design. The interior has a marble pattern that gives it an elegant touch. Avoid the use of excessive items so that the bathroom remains comfortable and has good access.
Floor plan design

This small house has a building size of 4.5 x 5.5 meters with several rooms inside including a porch, living area, dining area, kitchen, bathroom, and bedroom. See the room layout in the picture above.
Author : Hafidza
Editor : Munawaroh
Source : Various Sources
is a home decor inspiration resource showcasing architecture,
landscaping, furniture design, interior styles, and DIY home improvement
methods.
Visit everyday. Browse 1 million interior design photos, garden, plant, house plan, home decor, decorating ideas.
