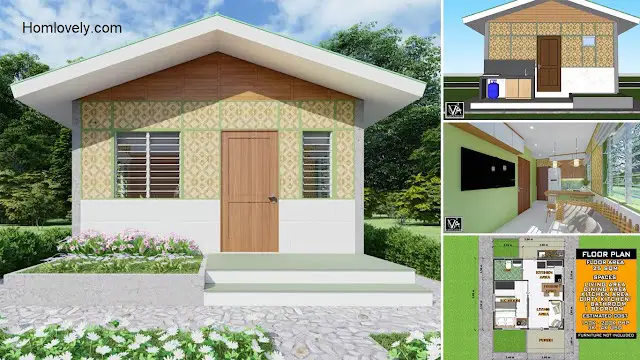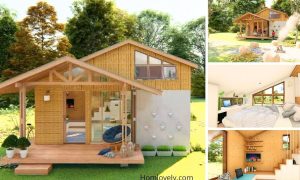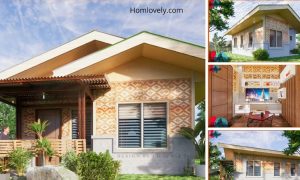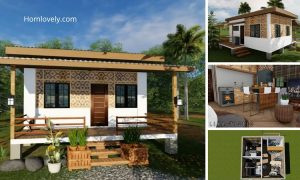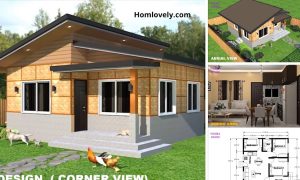Share this
.jpg) |
| (25 SQM) Low-cost Half Amakan House Design Ideas |
— Families with a low budget may want to consider building a simple and economical home. The size is not excessive and is ideal for living alone or with your partner. With a simple look, this (25 SQM) Low-cost Half Amakan House Design Ideas & Floor Plan has a nice layout. Let’s check this out!
Front Facade
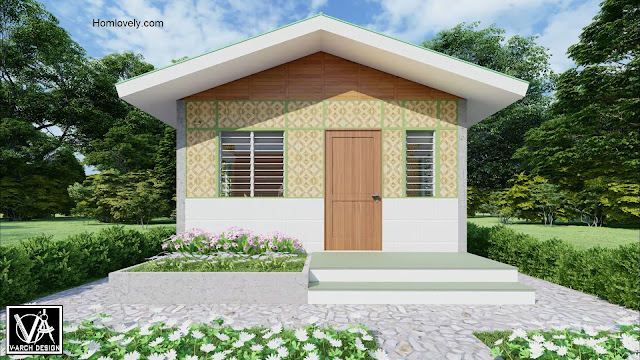 |
| Front facade |
Amakan House has a different and interesting design. The combination of woven bamboo and beautiful patterns is enough to provide an interesting decoration for the facade of the House. Simple and minimalist construction line at a friendly price!
Rear View
%201-12%20screenshot.jpg) |
| Rear View |
The back side of the house looks similar to the front. The back side functioned as a kitchen. The House has a simple and cost-effective gable roof.
Floor Plan
 |
| Floor Plan |
This house features:
– Porch
– Living Area
– Kitchen and Dining Room
– Dirty Kitchen Outdoor
– Bedroom
– Bathroom
To build this house will roughly require an estimated cost of around 150k -200K PHP or 3k – 4k USD. But of course this is only an estimated price for standard finishing only, prices can vary depending on your area and many other factors.
Interior Design
 |
| Open Space Living Area |
The house is not very large, measuring 5×5 meters. As a result, the use of open space ideas will be very beneficial to make the room more adaptable. In addition to the dirty kitchen outside the room, there is another kitchen in the house, near the dining room.
%200-57%20screenshot.jpg) |
| Kitchen |
Despite the limited area, the interior of the house is well designed. The interior design is stunning, with a light green color scheme combined with warm earthy tones. Selection of furniture with a minimalist design, coupled with the arrangement of appropriate lighting.
%201-37%20screenshot.jpg) |
| Bedroom |
The House has one bedroom, so it is suitable for living alone or with a partner. The bedroom is pleasant, with warm greens and earthy tones. There are two wide windows, which makes the room not seem cramped and small.
%201-24%20screenshot.jpg) |
| Bathroom |
Small but attractive bathroom design. The use of white color makes the space feel more spacious. The recessed cabinet with a mirror in front of it, along with elements such as the texture of green tiles, is very elegant.
Thank you for taking the time to read this (25 SQM) Low-cost Half Amakan House Design Ideas & Floor Plan. Hope you find it useful. If you like this, don’t forget to share and leave your thumbs up to keep support me. Stay tuned for more interesting articles from !
Author : Rieka
Editor : Munawaroh
Source : Youtube/ V-Arch Design
is a home decor inspiration resource showcasing architecture, landscaping, furniture design, interior styles, and DIY home improvement methods.
Visit everyday… Browse 1 million interior design photos, garden, plant, house plan, home decor, decorating ideas.
