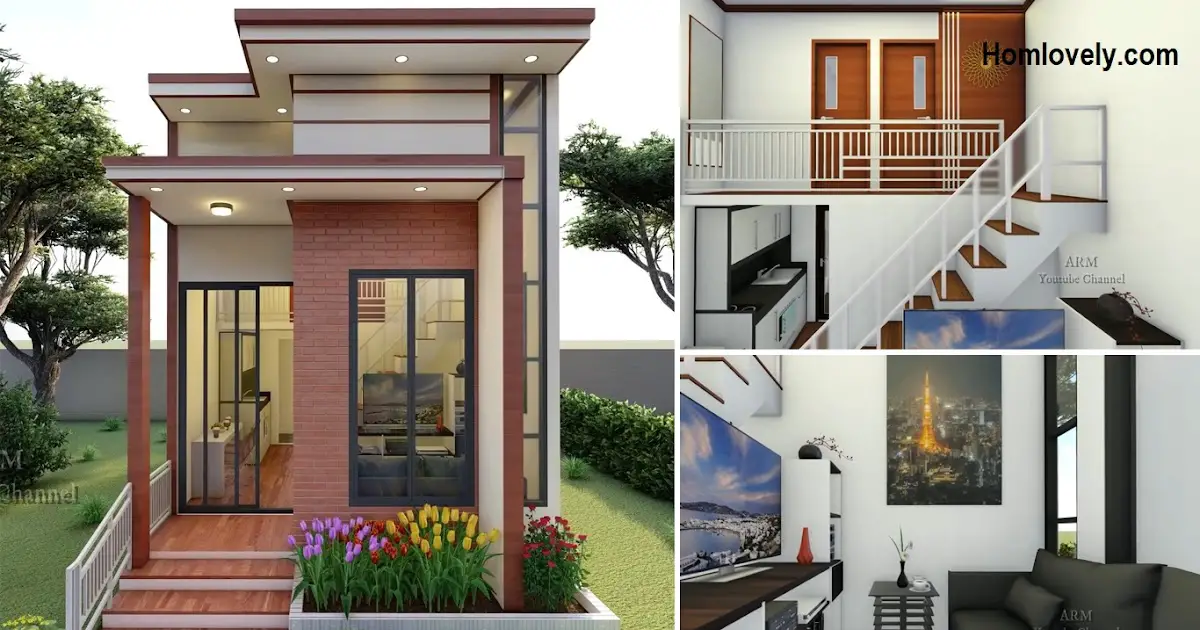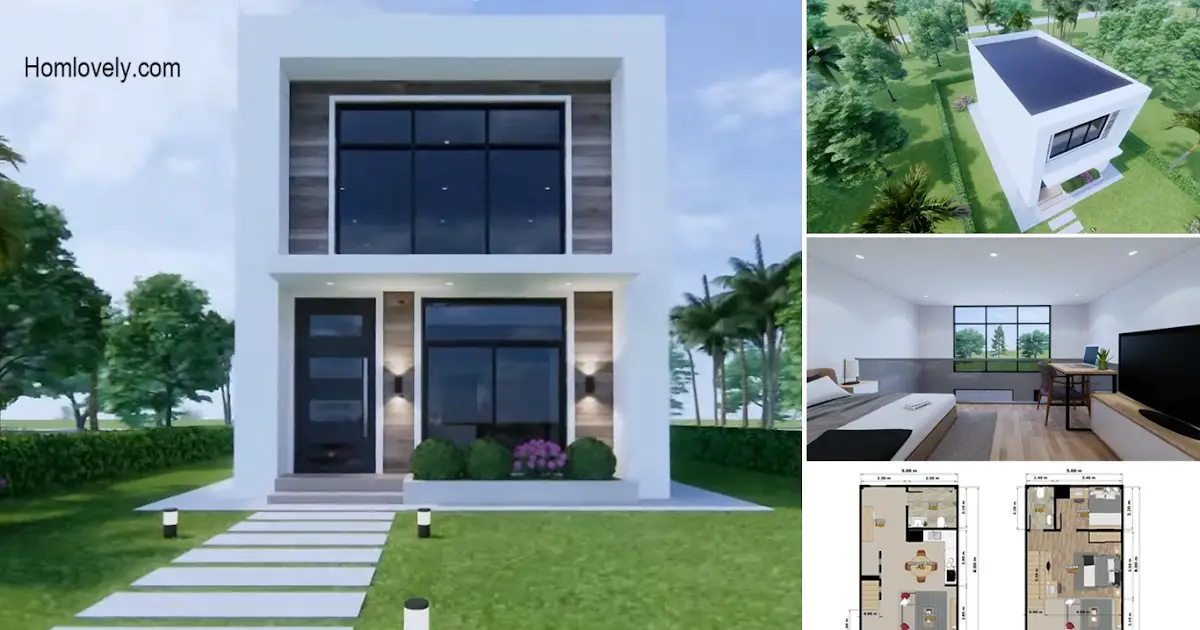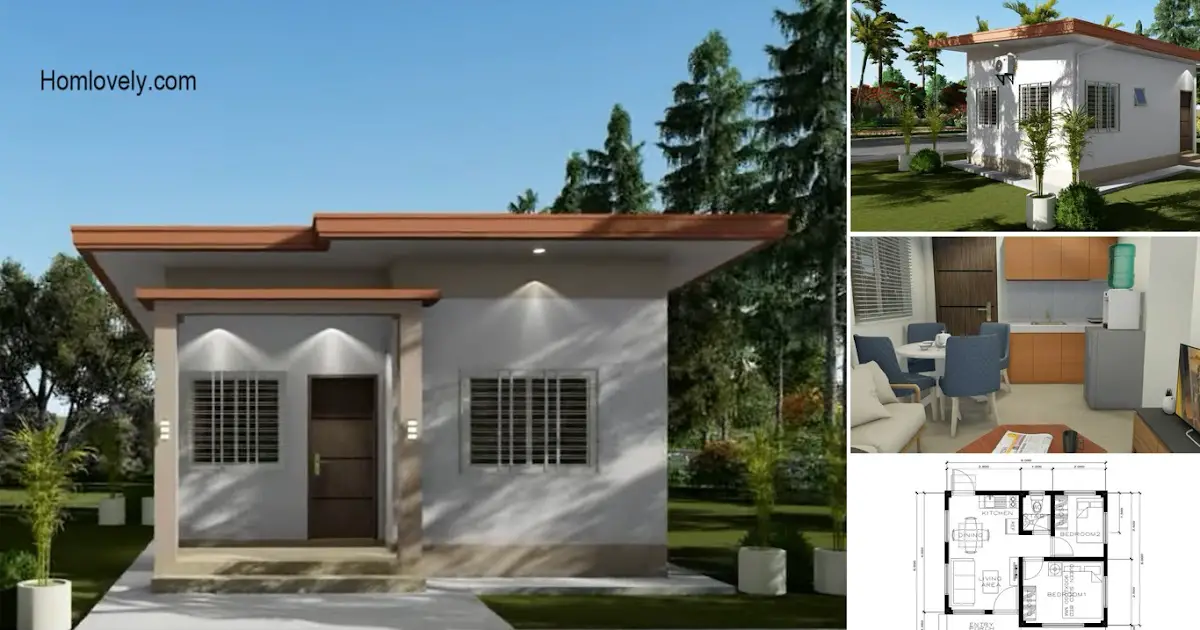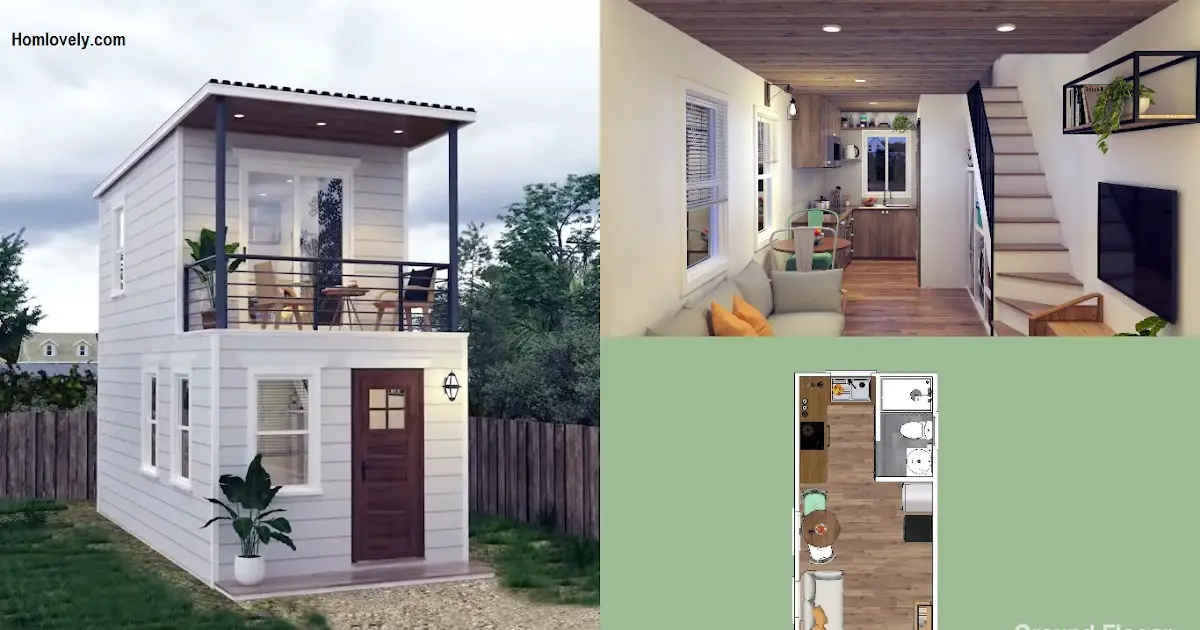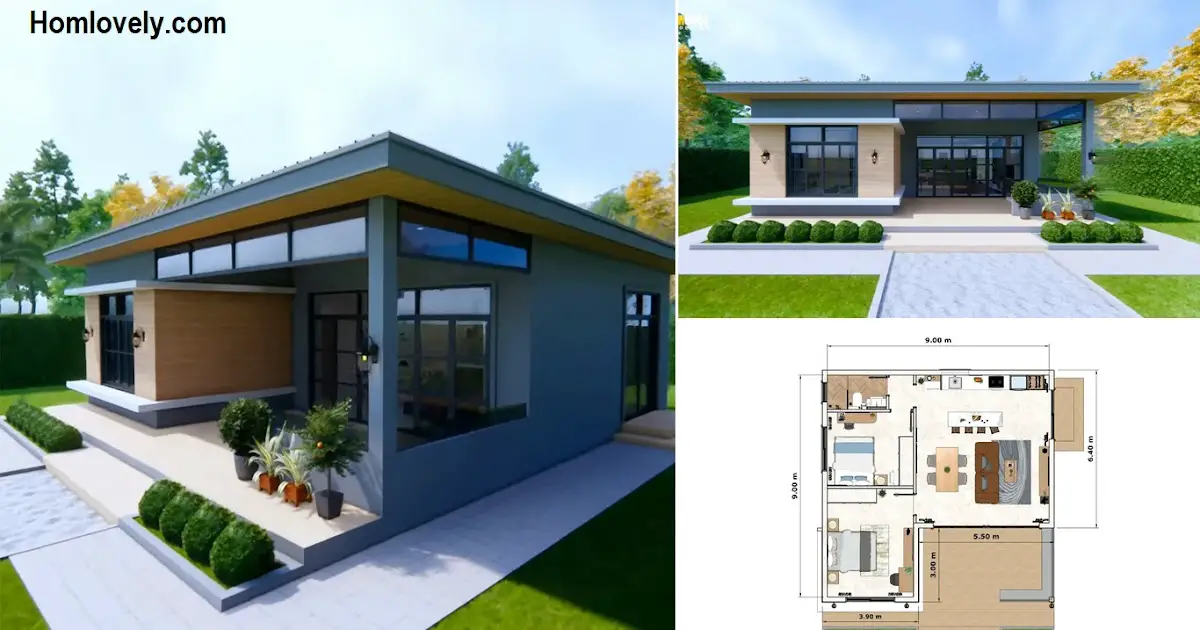Share this
 |
| 24 Sqm Small Mezzanine House 4×6 Meter, 3 Bedroom |
— Home is the most comfortable place to take a safe place and rest in comfort. A small house with a split model can be an option to get additional space. With 3 bedrooms, this house is perfect for a family. As in the following “24 Sqm Small Mezzanine House 4×6 Meter, 3 Bedroom“!
Exterior Design
 |
| Exterior Design |
This house has a charming appearance. With a boxy facade design and neat finishing. The white and brown colors bring the impression of a warm and homey house. Built with a size of 24 sqm, this house is a mezzanine house, therefore from the front the house looks tall. This house also uses an affordable flat roof.
Small Terrace
%200-41%20screenshot.jpg) |
| Terrace |
The front of the house has a terrace that is quite small. This terrace is equipped with a white iron fence on the side, and a concrete flower bed filled with various beautiful colorful flowers. The foundation of the house is made higher, hence the stairs leading to the terrace. The window and door design uses large glass with thin frames and sliding models that are very space-saving, so modern!
Living Room
%202-22%20screenshot.jpg) |
| Living Room |
After passing through the main door, we can see the living room on the right side of the room. This small living room is very cozy with complete facilities. There is a gray sofa, with a large TV and a cabinet that has quite a lot of storage space. Even though it’s small, it’s neat!
Open Space Area
%203-9%20screenshot.jpg) |
| Open Space Area |
Because of its small size and limited area, this house needs to make the most of the available space. The open space concept is used in this house. The dining room, kitchen are arranged linearly without any partition. So that the road can still be passed comfortably and also the furniture becomes more neat. For the interior, this house also uses white colors and wooden floors similar to the exterior.
Mezzanine Floor
%203-45%20screenshot.jpg) |
| Mezzanine Floor |
To gain additional space, this house uses the mezzanine floor concept. This floor has a minimalist and beautiful design. The 2nd floor is used for 2 bedrooms. This floor is right above the kitchen area. Secure with iron railings. With this floor, the house has a high ceiling which makes it feel fresher and more comfortable.
Cozy Bedroom
%204-19%20screenshot.jpg) |
| Bedroom 2nd Floor |
A view of the bedroom on the 2nd floor. This room has a small size with a minimalist design. Despite its small size, this bedroom still feels comfortable with sufficient facilities. There is a single bed, wardrobe, wall-mounted led TV, and a large glass window for ventilation and natural lighting. The third and second bedrooms on the 2nd floor are similar, with the same size.
Floor Plan
%201-52%20screenshot.jpg) |
| 1st Floor |
This tiny house has a size of 4 x 6 meters or 24 sqm. This house has 2 floors with the detailed size of each room as the following:
Terrace : 1.57 x 1 meters
Living room & Stairs : 2.43 x 3 meters
Kitchen Area : 1.57 x 3 meters
Bedroom 1 : 2.34 x 2.94 meters
Bathroom : 1.66 x 1.15 meters
%204-5%20screenshot.jpg) |
| 2nd Floor |
Then on the 2nd floor, this room is utilized as 2 bedrooms with the exact same size. With detailed sizes as follows:
Void area: 4 x 0.7 meters
Bedroom 2: 2 x 2.3 meters
Bedroom 3: 2 x 2.3 meters
Like this article? Don’t forget to share and leave your thumbs up to keep support us. Stay tuned for more interesting articles from us!
Author : Rieka
Editor : Munawaroh
Source : Youtube.com/ Azura Raisya Medina
is a home decor inspiration resource showcasing architecture, landscaping, furniture design, interior styles, and DIY home improvement methods.
Visit everyday… Browse 1 million interior design photos, garden, plant, house plan, home decor, decorating ideas.
