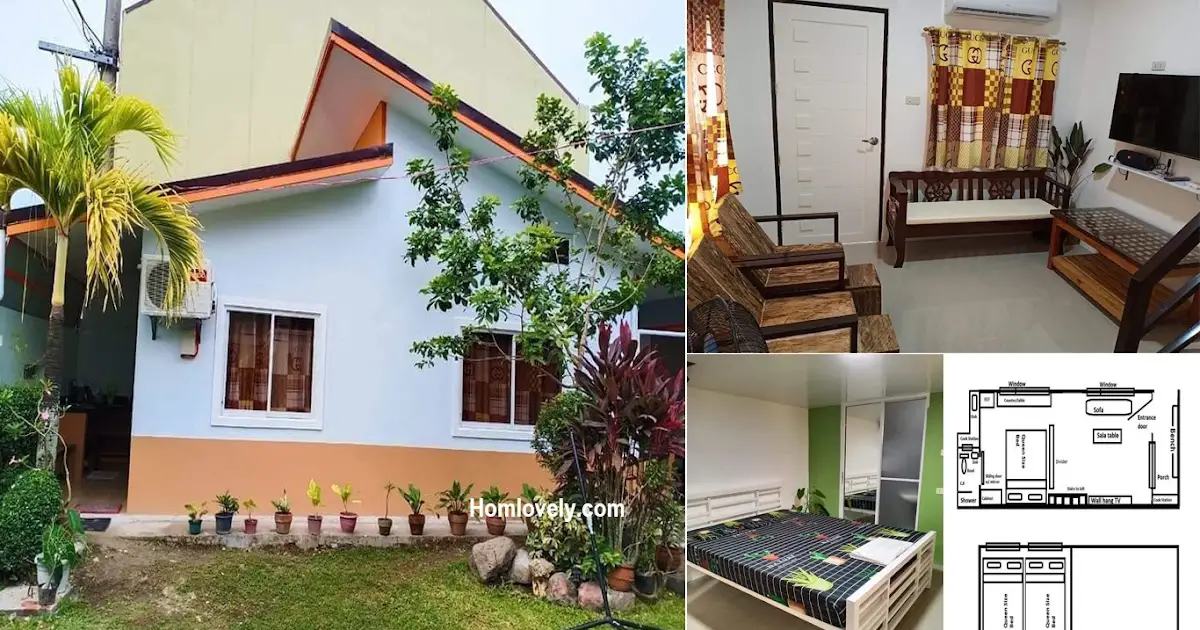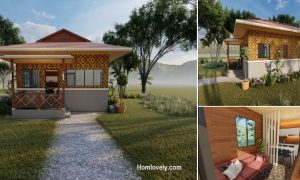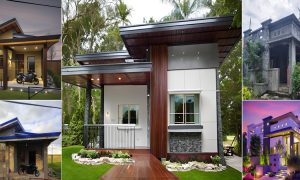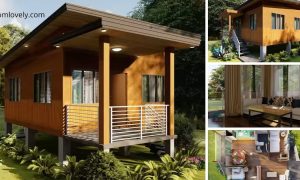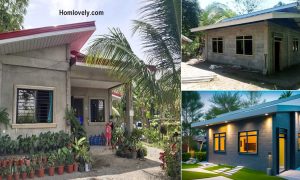Share this

– This simple tiny house built for a living feels comfortable. The ground floor of this house has an area of 24 sqm and the upper floor or attic has an area of 9 sqm. Moreover, this house was built at a cost of around 350k – 400k pesos to complete. Let’s look at some of the details below along with the plan.
Exterior

The simple appearance of this small 24 sqm house looks attractive. With white and orange tones, it makes the house not too excited. Moreover, the half-sloping roof that shades feels perfect for this small and comfortable house.
Living room

The interior of the house which wears white tones makes the residence look clean, neat, and spacious. This living room looks comfortable to occupy because of the right arrangement.
Bedroom

The 2 bedrooms in this house are on different floors. One is on the ground floor, and the other is in the attic area. For this loft area, there is only a bedroom, so the room is more spacious and can be occupied by up to 2 beds.
Kitchen

The kitchen area in the back area of the house seems to have a semi-open concept. By directly having backyard access, making the kitchen has good ventilation and lighting.
Floor plan

House features:
- porch
- living room
- master bedroom
- loft bedroom
- kitchen
- dining room
- bathroom
- backyard
Author : Yuniar
Editor : Munawaroh
Source : Various Sources
is a home decor inspiration resource showcasing architecture, landscaping, furniture design, interior styles, and DIY home improvement methods.
If you have any feedback, opinions or anything you want to tell us about this blog you can contact us directly in Contact Us Page on Balcony Garden and Join with our Whatsapp Channel for more useful ideas. We are very grateful and will respond quickly to all feedback we have received.
Visit everyday. Browse 1 million interior design photos, garden, plant, house plan, home decor, decorating ideas.
