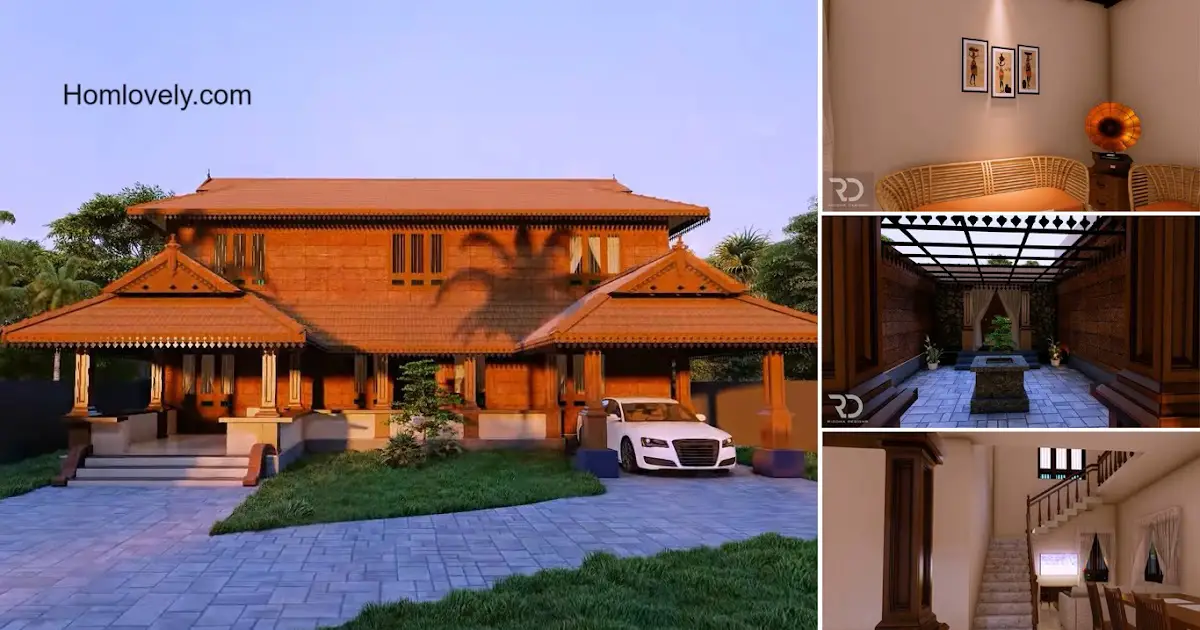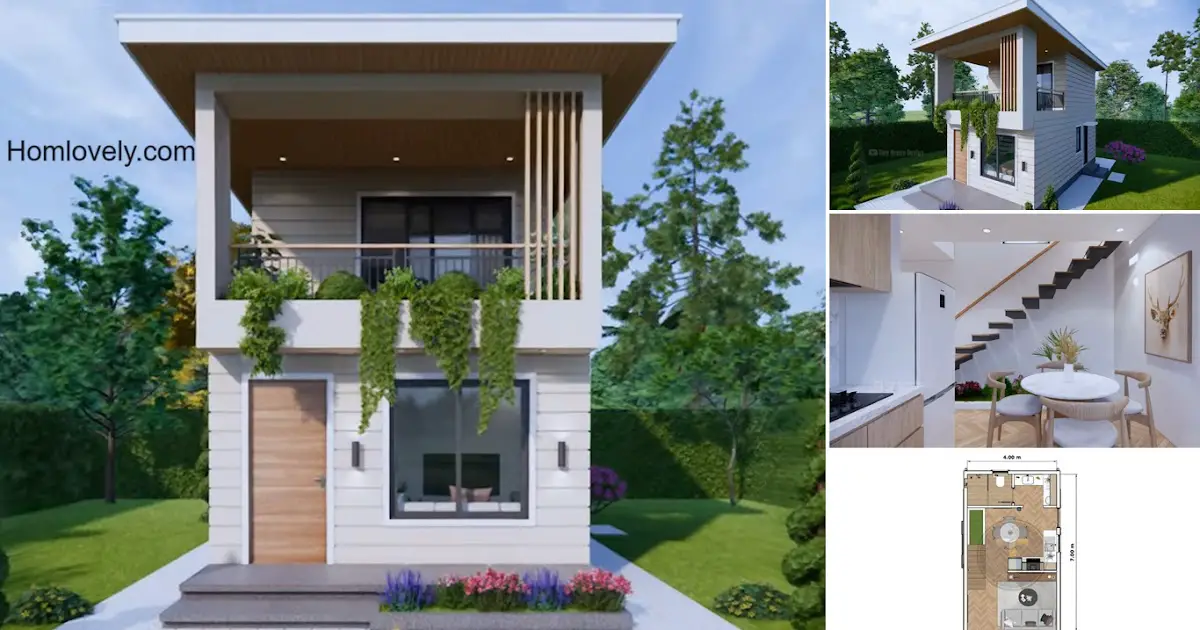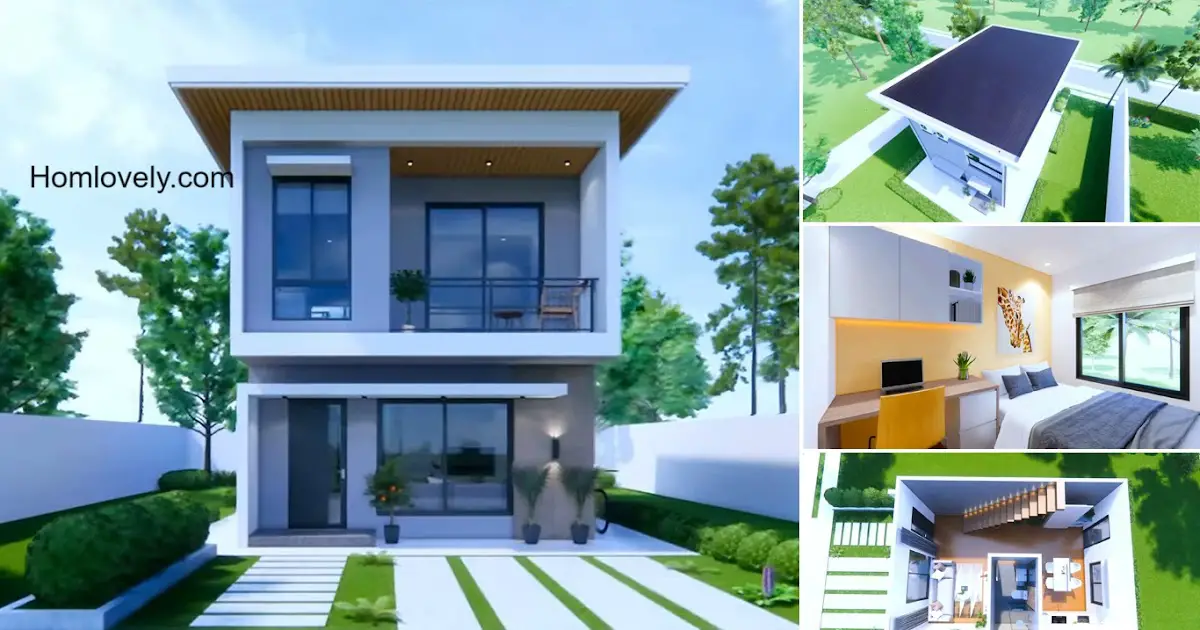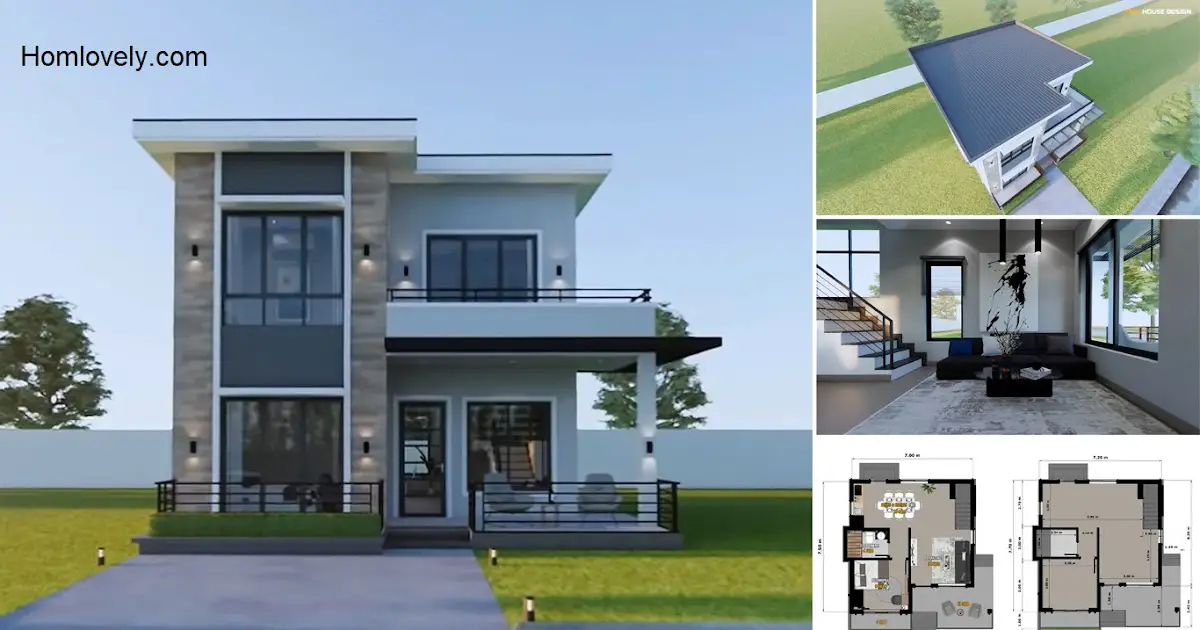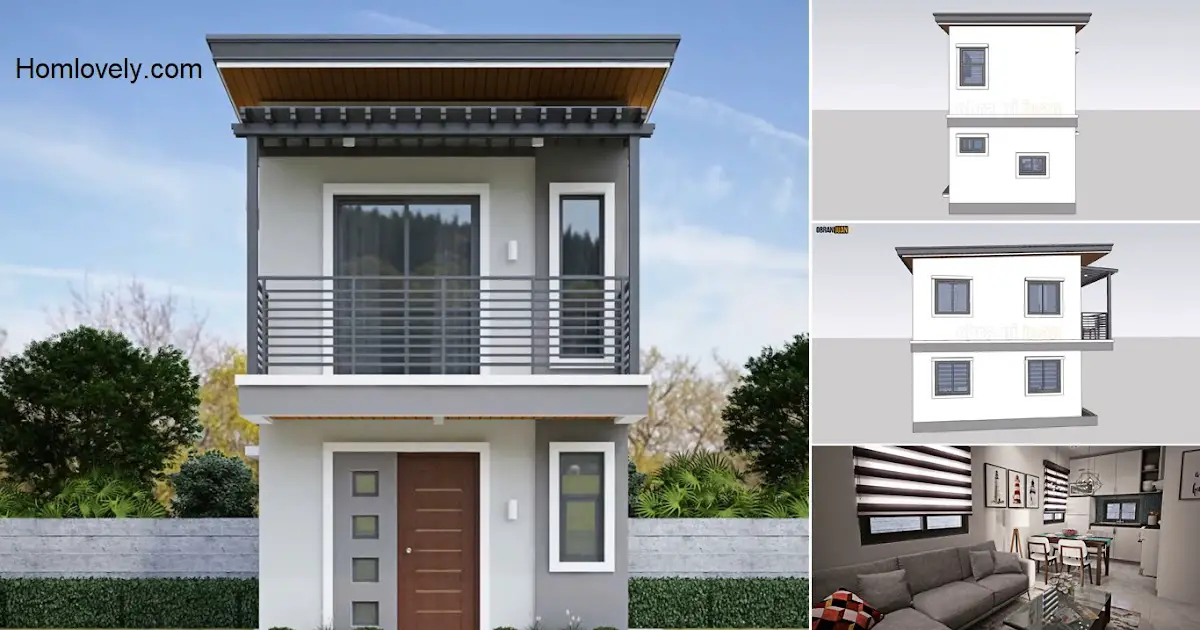Share this
 |
| 232 Sqm Kerala House Design Ideas With Chic Modern and Traditional Looks |
— Kerala house is one of the houses with a unique design that is quite interesting to look at. With an elegant traditional look, this house also incorporates a bit of modern style in its interiors. With a size of 232 sqm, this house has a large enough size to make the facilities as complete as possible. Let’s see how interesting this home design is!
Facade Design
 |
| Facade Design |
The look of the house is very attractive. In fact, the exterior of a Kerala house has a very distinctive feature that you can recognize from the shape of the roof. It has a very complex history and explanation, but apart from that we’ll just talk about how charming it looks!
The traditional impression is strongly felt with the red brick finishing and also the wood material used. As is typical, this house has a large courtyard and terrace, similar to a bungalow house. Also, it is a 2-storey house!
Living Room Ideas
 |
| Living Room |
It looks simple with a minimalist, traditional style. This living room is equipped with a long chair made of rattan material with additional sofa foam for more comfortable sitting. The decorations are minimal, but it feels nostalgic with a vinyl record player in the corner.
Central Courtyard
 |
| Central Courtyard |
The center courtyard, which is encircled by four blocks, is the core of the home. It’s an open room that lets natural light and air in, keeping the house cool and well-ventilated. But in this house, this area feels more secure with the addition of a transparent roof canopy. There is also a small space for praying at the side.
Bedroom Idea
 |
| Bedroom Idea |
The next inspiration is the bedroom space. The simple design will make you feel more free and comfortable. The white color with a few decorations, makes this room seem spacious and clean. This bedroom is equipped with a comfortable bed, 2 side tables and a small makeup table. Do not forget there are windows for each room, so it does not seem stuffy and more airy.
Kitchen Ideas
 |
| Modern Kitchen |
It is unique because this house has 2 separate kitchens. Inside the house is this more modern kitchen. The kitchen set design is very neat with an L-shaped layout to maximize the corner of the room. The model is also elegant with gray color and white marble table top finishing.
 |
| Dirty Kitchen |
While this is how the dirty kitchen looks like. The design is customized for the needs of heavier cooking activities, using traditional equipment. Although narrow, this space is ventilated to keep the air circulation well.
Dining Room Idea
 |
| Dining Room |
The dining area is equipped with a long table and 6 wooden chairs, perfectly sufficient for a sizable family. This dining room is an open space, joined by a TV room in the corner. From this side we can also see the design of the stairs used. It looks elegant and classic with pretty marble tiles.
Working Area Ideas
 |
| Workspace |
This house has quite a lot of space due to its spacious size. You can utilize the 2nd floor area into a workspace or lounge like this. With the additional 2nd floor, it creates a spacious void. Combined with the many openings, and the high ceiling model, it can really be felt how airy and cozy it is.
Like this article? Don’t forget to share and leave your thumbs up to keep support us. Stay tuned for more interesting articles from us!
Author : Rieka
Editor : Munawaroh
Source : Youtube Riddha Designs
is a home decor inspiration resource showcasing architecture, landscaping, furniture design, interior styles, and DIY home improvement methods.
Visit everyday… Browse 1 million interior design photos, garden, plant, house plan, home decor, decorating ideas.
