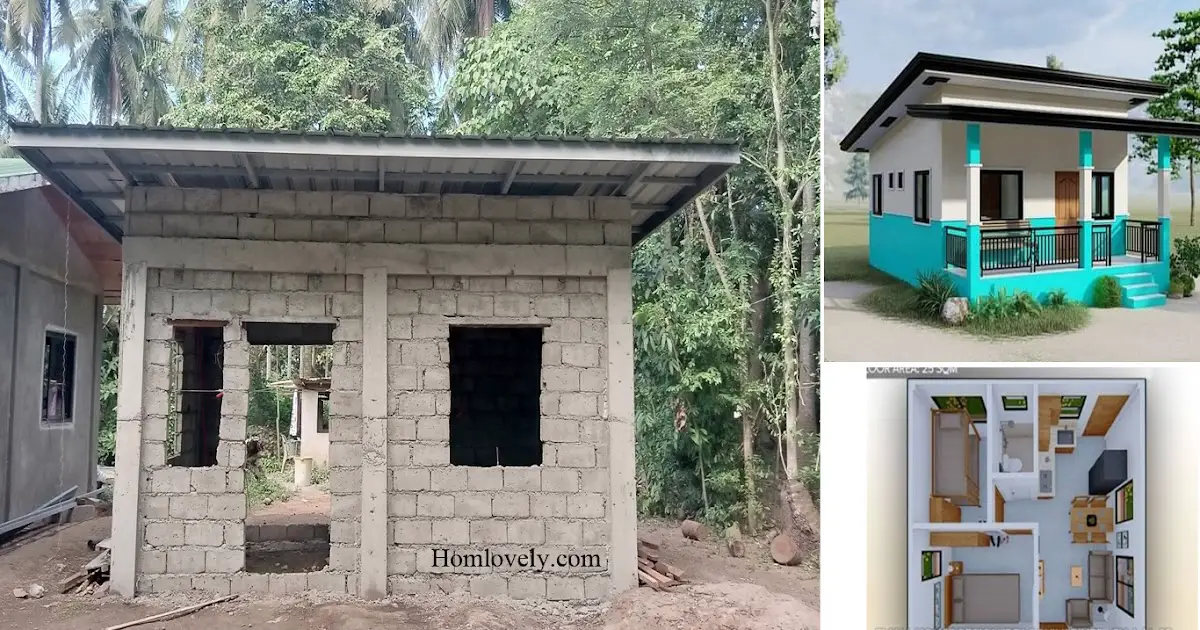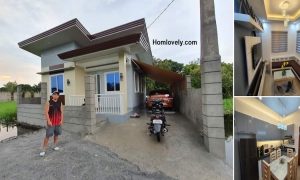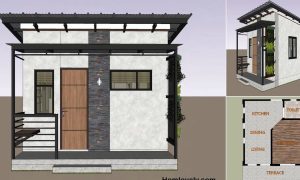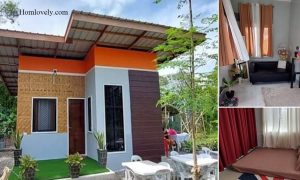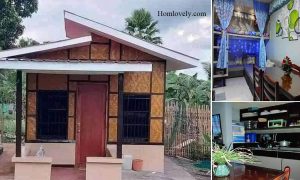Share this

— This small size house design costs a budget of 200K so it is suitable for those of you who have small land and a limited budget. The concept of a humble home can have a wide impact. Equipped with a complete house plan so that it can make it easier for you to imitate it.
Reference Design

In reference to the design of this house presents a simple and charming impression. The combination of white and green can give a bright impression and make the impression of the house look spacious. Seen the use of simple building lines and give the impression the house looks firm and also wider.
On Process

In the process of building a house seen building a house that uses concrete material so as to save the budget and simplify the application. This small building looks neat and attractive. In the process of building this house, the frame of the house building from the facade is visible.
Facade Design

After the house building has been seen you can see a solid building and also tiny. But with the right concept and design can give the impression the house looks charming and spacious. The roof of a house that uses steel material can give a sturdy impression but also save budget.
Floor Plan

This small house consists of :
– Porch
– Living Room
– Dining Room & Kitchen
– Bathroom
– Bedroom
– Loft Bedroom
Author : Dwi
Editor : Munawaroh
Source : various sources
is a home decor inspiration resource showcasing architecture, landscaping, furniture design, interior styles, and DIY home improvement methods.
Visit everyday… Browse 1 million interior design photos, garden, plant, house plan, home decor, decorating ideas.
