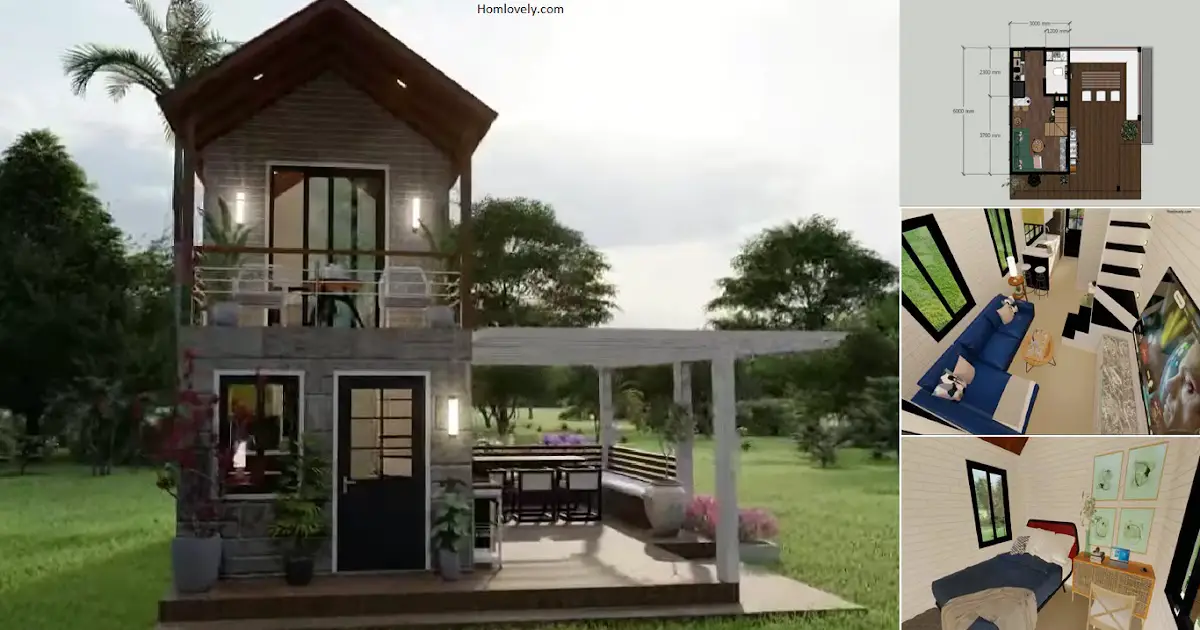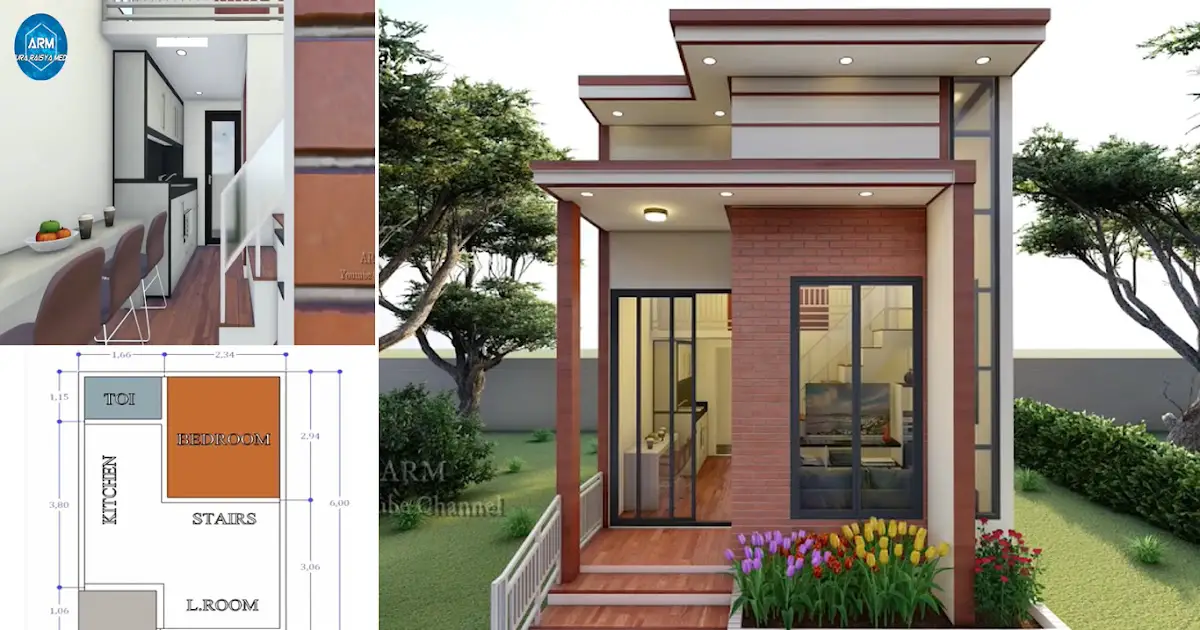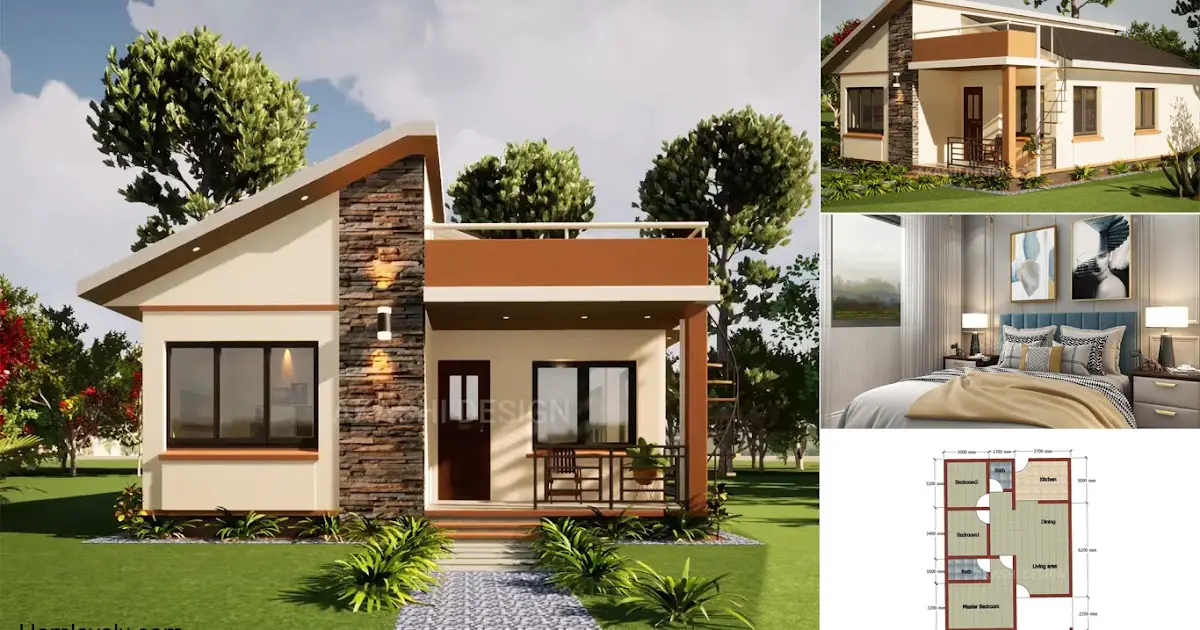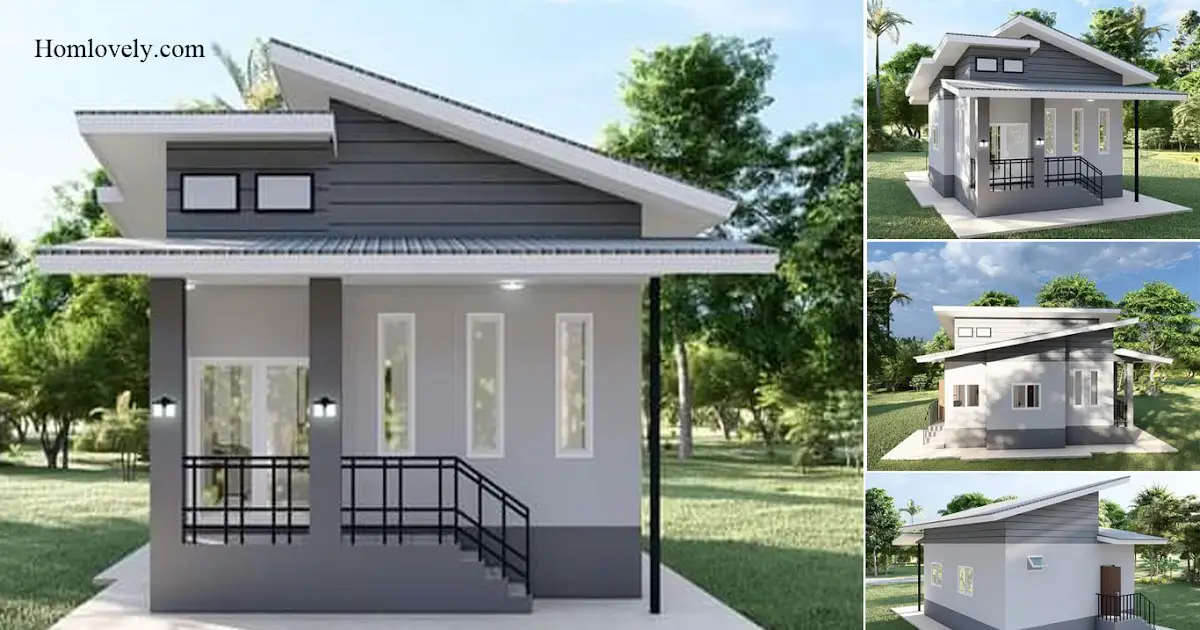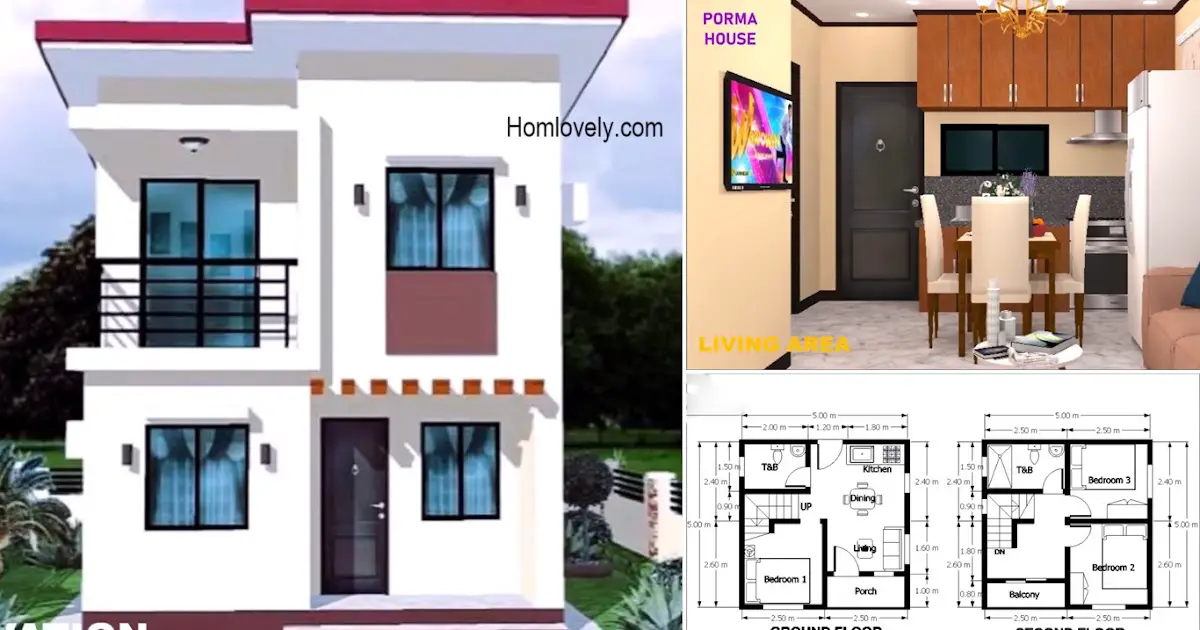Share this
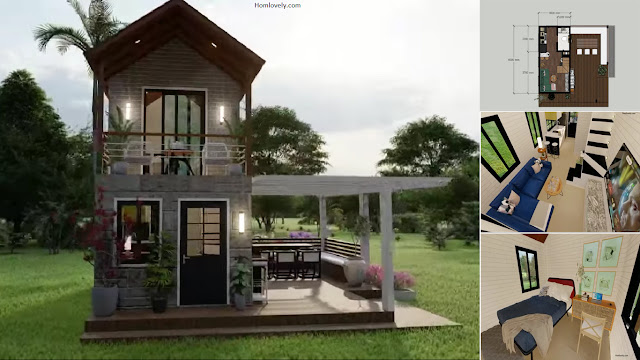 |
| 20 SQM Super Cozy House Design with FLOOR PLAN |
Facade
.png)
The exterior design of this simple house with two floors has a charming and beautiful appearance. The second floor that is used as a balcony that is designed with a simple and awesome design that is used as a relaxing area seems to be a brilliant idea.
Left side view
.png)
If you have leftover land , you can muse it as an open space like this design to relax and gather with family and friends next to the house, because the design of the side of this house is made a relaxing place to gather, suitable for barbecue with outdoor nuances.
Living area
.png)
Entering the house there is a simple look with an elongated house design, a design like this is suitable for the type of house with a narrow land. Although small, the selection and arrangement of various furniture is a plus because it makes the room look comfortable.
Bedroom
.png)
Now we move to the bedroom area. This bedroom is still designed simply. This room can be filled with a medium bed, table, chair and wardrobe. There is also a window that makes the room feel warm and cozy. Besides that, the color combination is beautiful.
Floor plan
.png)
Lets take a look a the detail of this house design, it has :
– Porch
– Living area
– Outdoor space
– Kitchen and dining area
– Bathroom
– Bedroom
That’s 20 SQM Super Cozy House Design with FLOOR PLAN. Perhaps this article inspire you to build your own house.
Author : Devi
Editor : Munawaroh
Source : Small House Design
