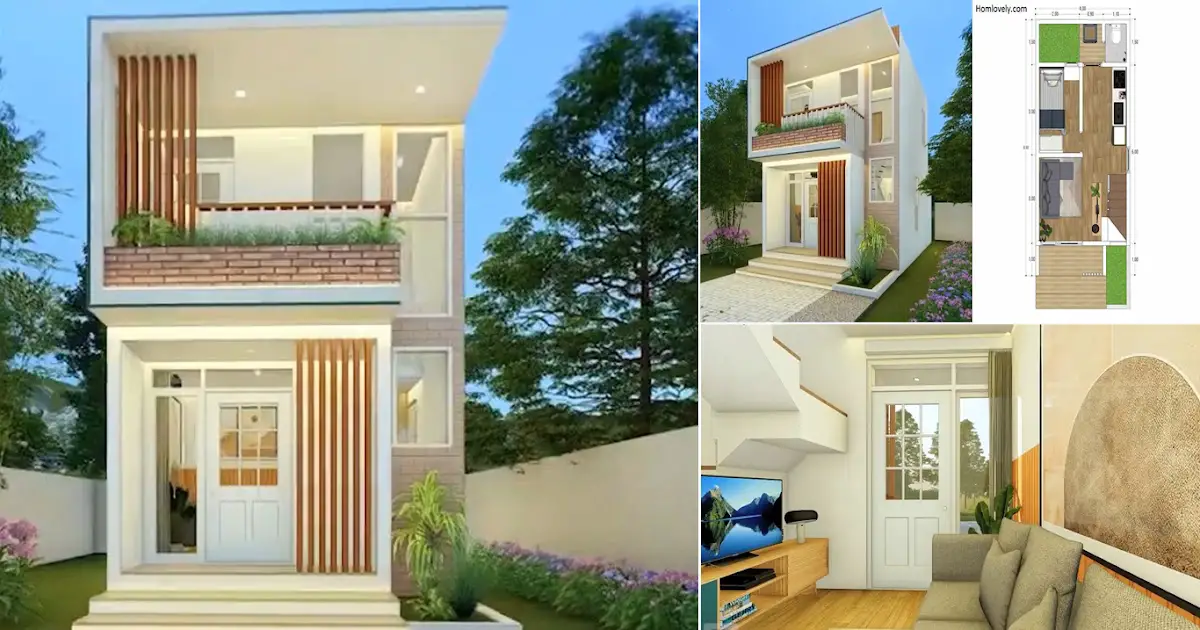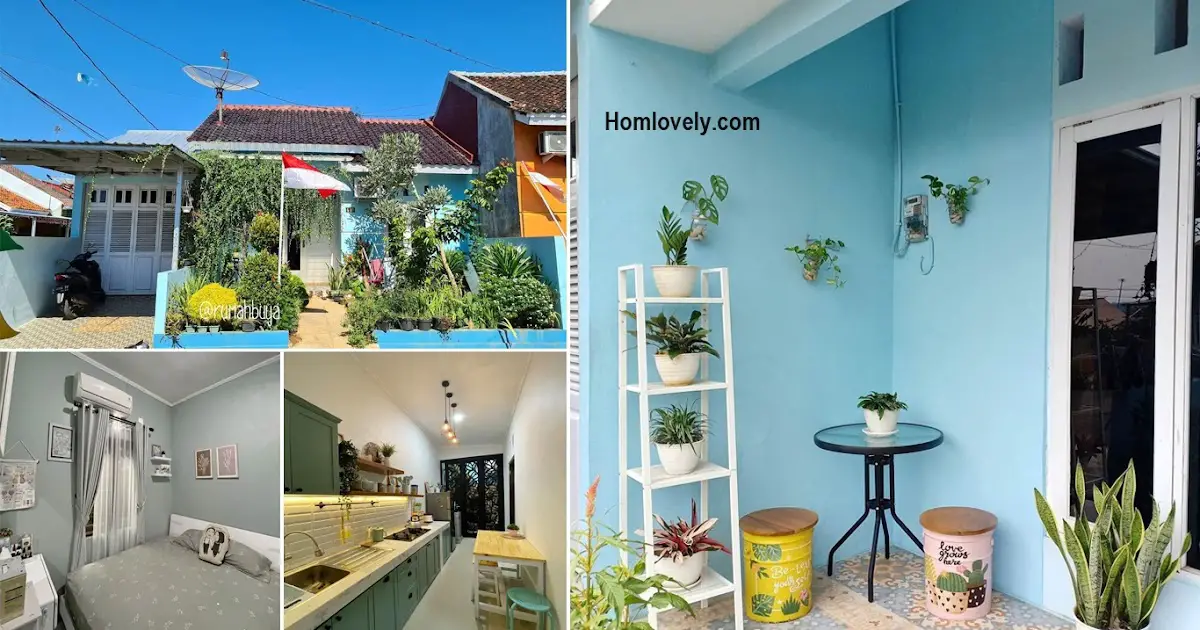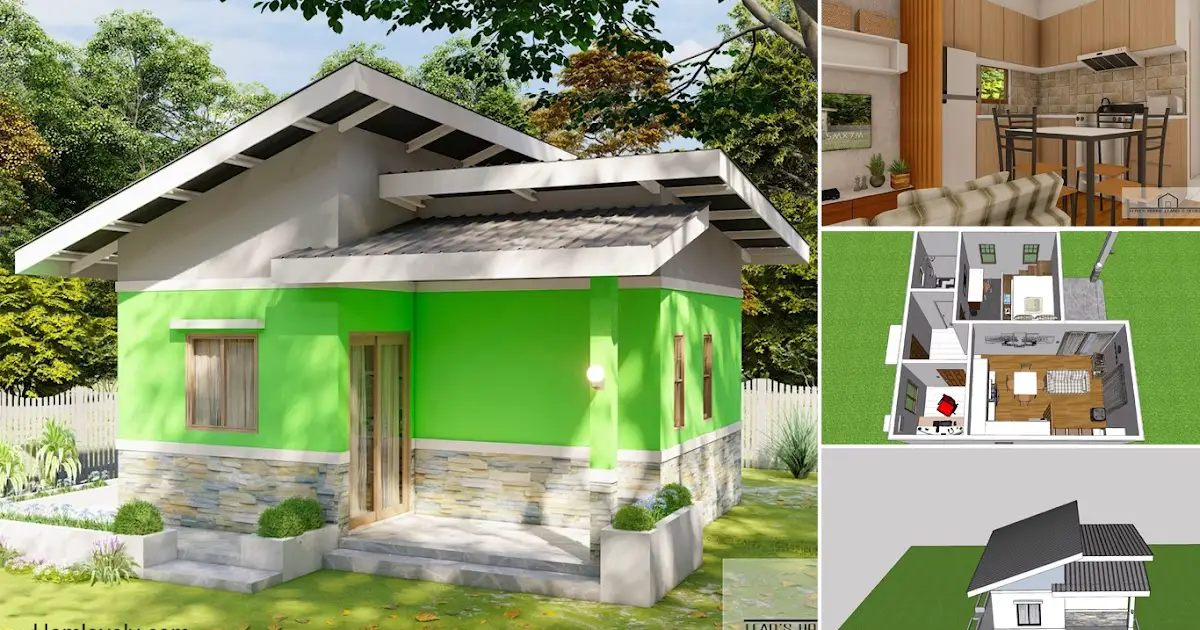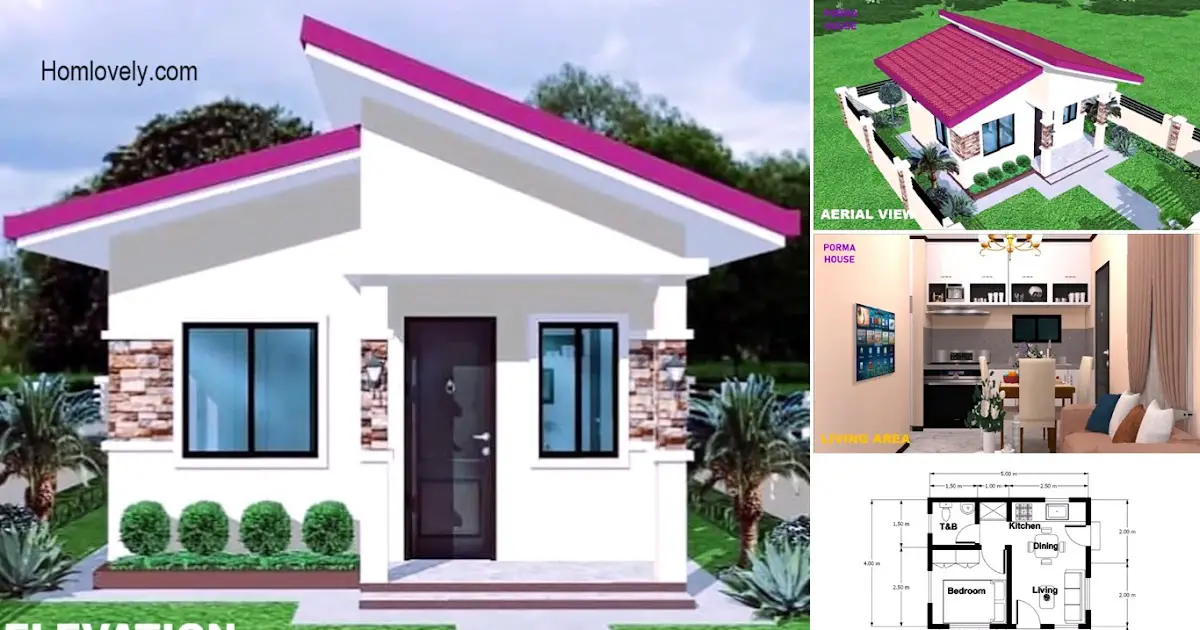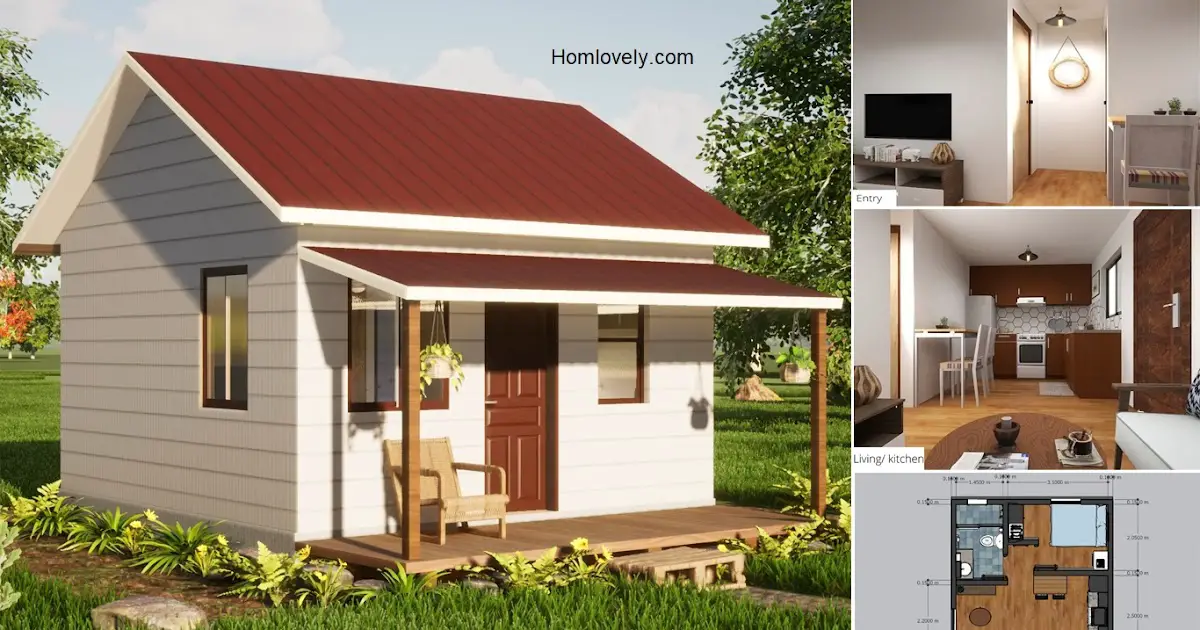Share this
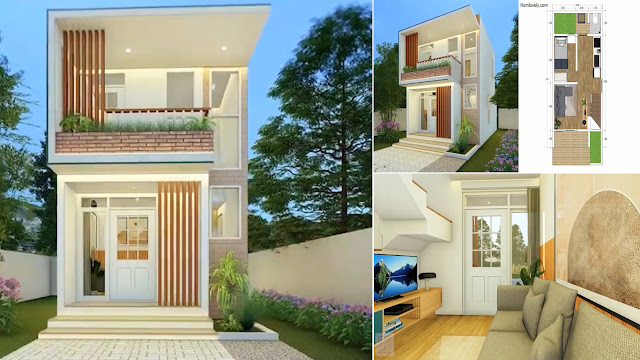
– This 4 x 8 M size House has a petite look so if you have family members who are quite a lot then there is nothing wrong if you make a tiny house with a two-story design. By using a two-story design will make the look of the house to be more leverage. In addition, by using two floors you will be able to maximize the function of the existing room. For more detail 2-Storey Tiny House Design With 3 Bedroom In 4 x 8 M + Floor Plan you can see below !!
Facade Design

The appearance of the facade of the house that uses a combination of white and exposed brick makes it look more beautiful and charming. Houses equipped with white doors and glass windows with a modern look can add an elegant impression of home. You can make a small garden on the balcony of your house to make it look fresher.
Living Room Design

Enter the house there is a living room by using a dark sofa bed elongated shape so as to make the appearance to the maximum. You can also add large size plants in this corner of the room to make it fresher. Do not forget to put the TV on the shelf of your home to make it more presentable and also charming.
Bedroom Design

For the design of the bedroom of this 4 x 8 M House, it has a modern look and is also beautiful. By using a mattress with a unique color makes the look look bright. Next to the mattress you can put a nightstand as storage. You can also put a closet as a storage place for clothes.
Kitchen Design

Kitchen design that uses a kitchen set makes the look look charming and neat. This home kitchen uses a combination of natural wood and white so it looks minimalist and elegant. You can use the empty wall as a place for the upper cabinet to place cooking utensils. Next to the kitchen is a small laundry room.
Ground Floor Plan

This ground floor plan house consists of :
– Mini garden with a size of 1 m x 3 m
– Living room with a size of 2 m x 3 m
– Kitchen with a size of 2 m x 3 m
– Bathroom with a size of 1.1 m x 1.5 m
– Laundry room with a size of 0.9 m x 1.5 m
– Bedroom 1 with a size of 2 m x 3 m
– Mini garden back with a size of 2 m x 1.5 m
Second Floor Plan

Second floor plan consist :
– Bedroom 2 with a size of 2 m x 3 m
– Bedroom 3 with a size of 2 m x 3 m
– Mini garden with a size of 2 m x 1.5 m
– Piano room with a size of 2 m x 3 m
Author : Dwi
Editor : Munawaroh
Source : awam small house
