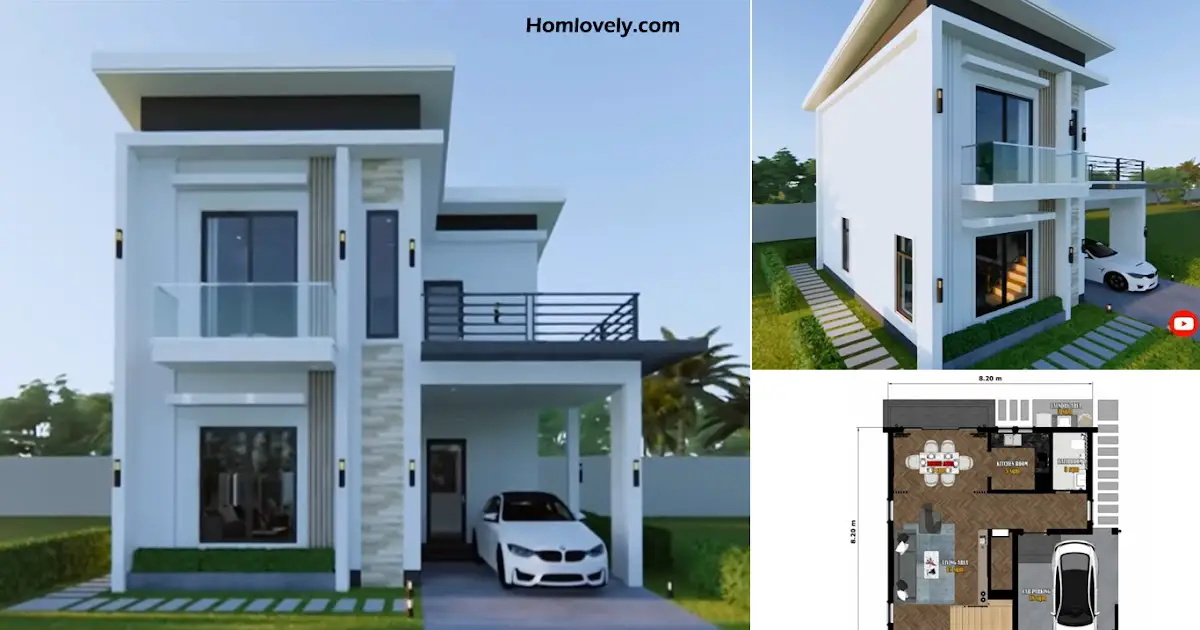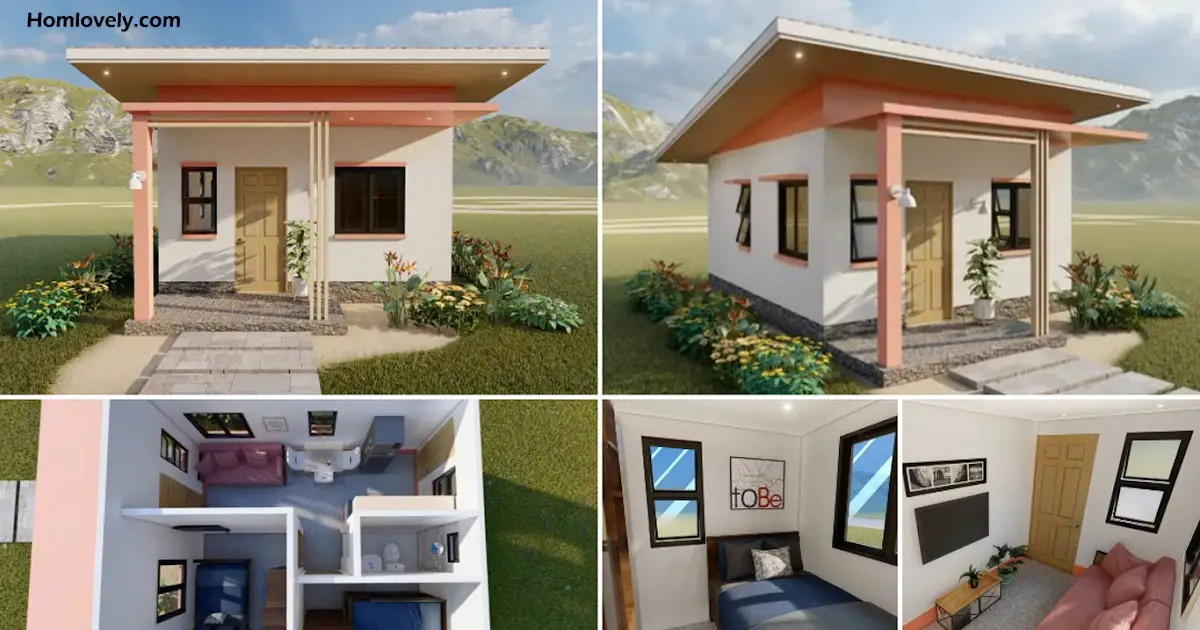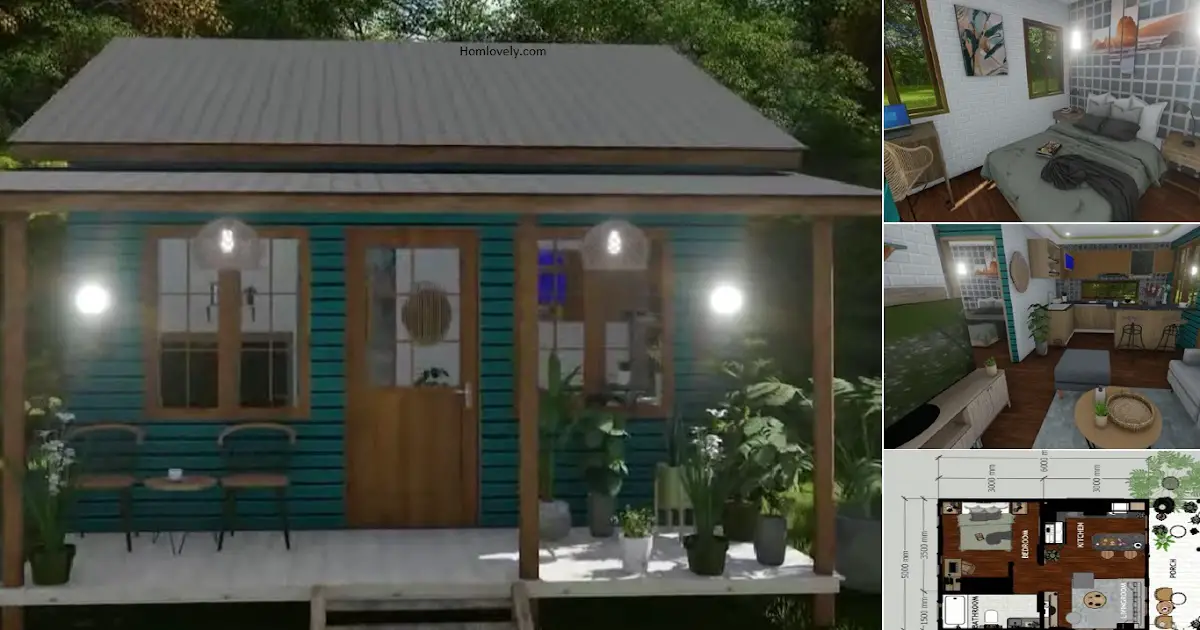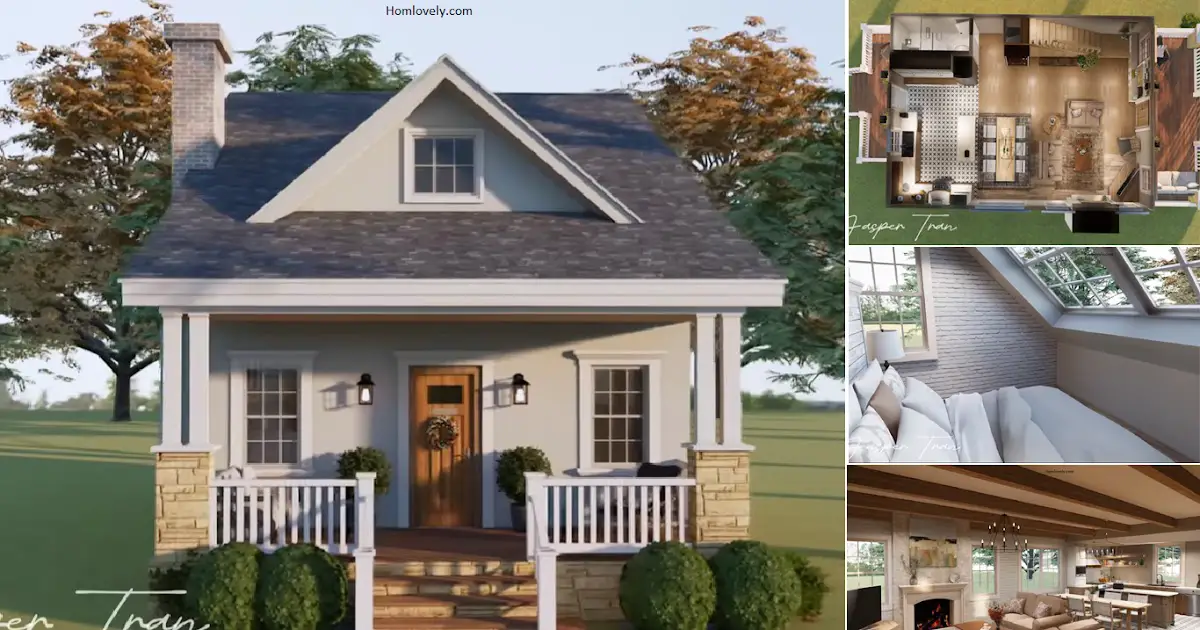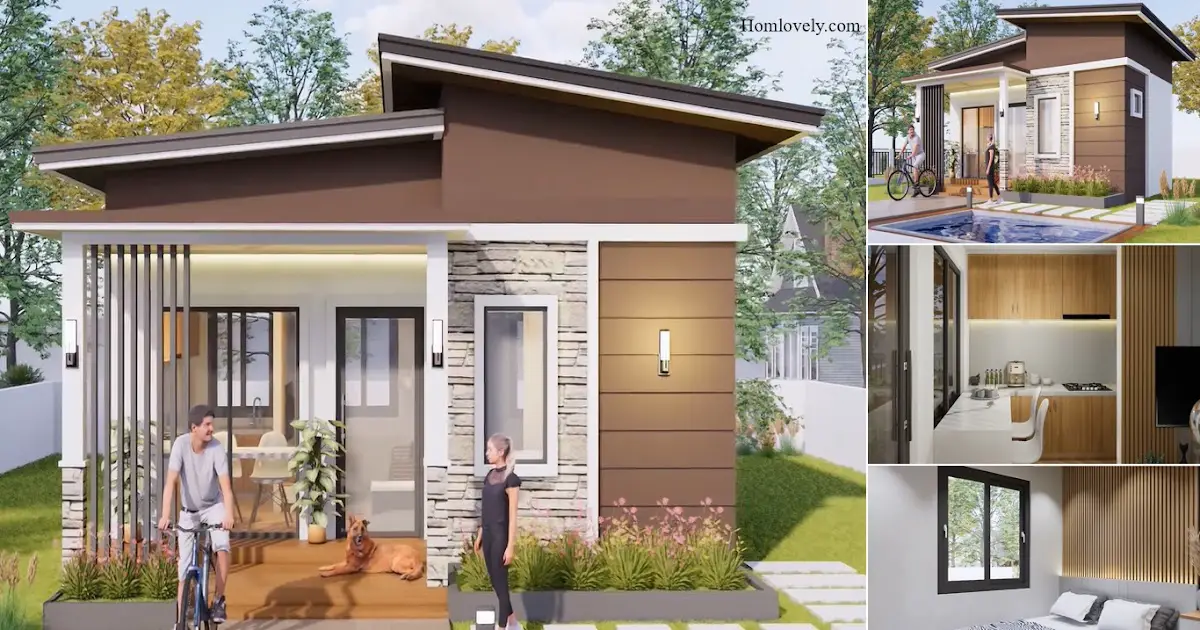Share this

– This 8 x 8 m House has a small size but if you use the right design it will look bigger. Especially if you use the concept of a second floor house, of course you can maximize its function. This house also has a luxurious exterior and interior appearance so that it can give an attractive impression. The House has a room consisting of a living room, dining room, kitchen, bathroom, balcony, bedroom. For more detail 2 Storey Small House Design 8 x 8 M With Luxury Interior Room you can see below !!
Facade Design
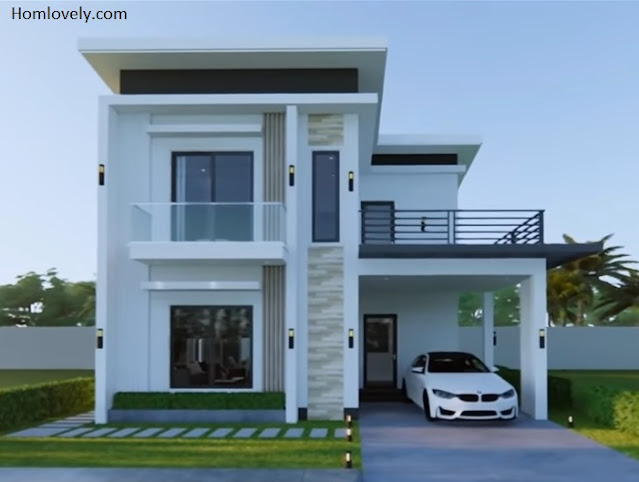
The appearance of the facade of the house that uses this modern design is presented in a simple and comfortable building line. The appearance of the facade of this house has a predominance of white with natural rocks combined with vertical shapes so that it will give a natural impression. The appearance of the facade of this house is also equipped with large glass windows and uses a black frame so as to make the appearance more elegant.
Living Room Design

The living room using a dark sofa bed can give a modern and minimalist impression. The living room is also equipped with a table with a small but modern size. There are large paintings that are deliberately installed on the walls of the living room that will be vocal points. This living room also presents a carpet with a gray color so that it looks counter but can give an interesting impression.
Dining Room Design

Dining room with a luxurious look can bring comfort and warmth when gathered with family. This dining room has premium quality chairs and is equipped with a marble table with an elegant look. There are large windows that can maximize the lighting that enters the room. This window uses a black frame so it looks elegant.
Bedroom Design

For this bedroom using a mattress with a size large enough so that it is used as a master bedroom. This bedroom has quite complete facilities that include a work desk and wardrobe as a storage area. This bedroom also has a large window with long curtains that dangle in gray so that it can present a modern impression.
Ground Floor Plan

Ground floor plan consist :
– Car parking with a size of 18 sqm
– Living room with a size of 15 sqm
– Dining room with a size of 9 sqm
– Kitchen with a size of 5 sqm
– Bathroom with a size of 3 sqm
Second Floor Plan

– Bedroom 1 with a size of 9 sqm
– Bedroom 2 with a size of 9 sqm
– Master Bedroom with a size of 14 sqm
– Balcony with a size of 16 sqm
– Bathroom with a size 5 sqm
Author : Dwi
Editor : Munawaroh
Source : various sources
