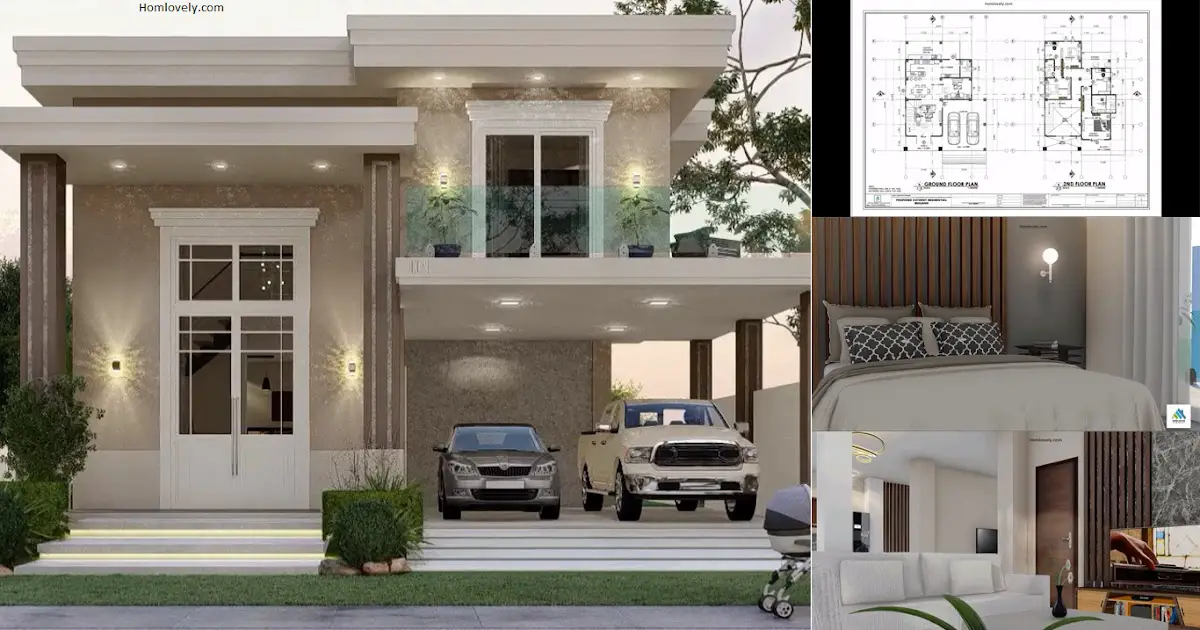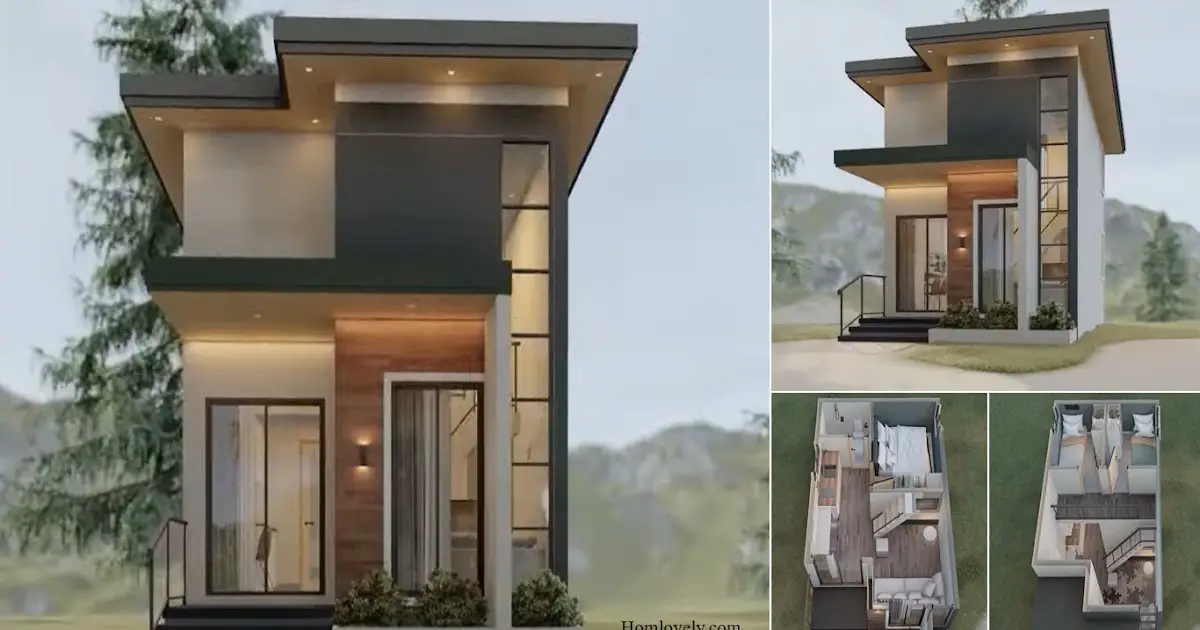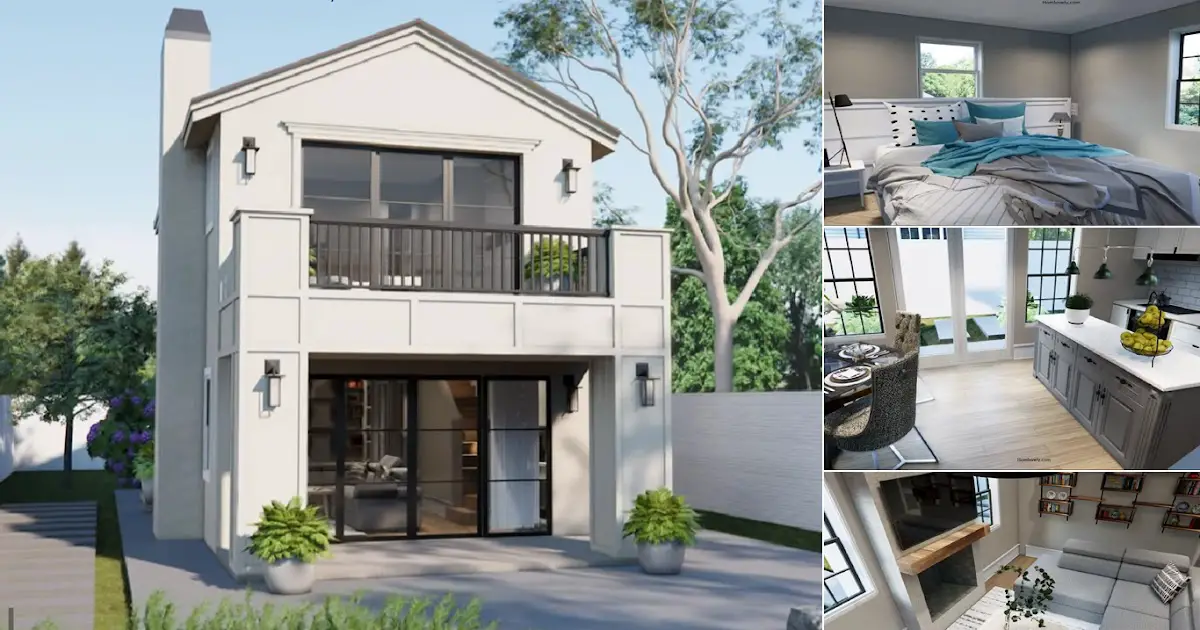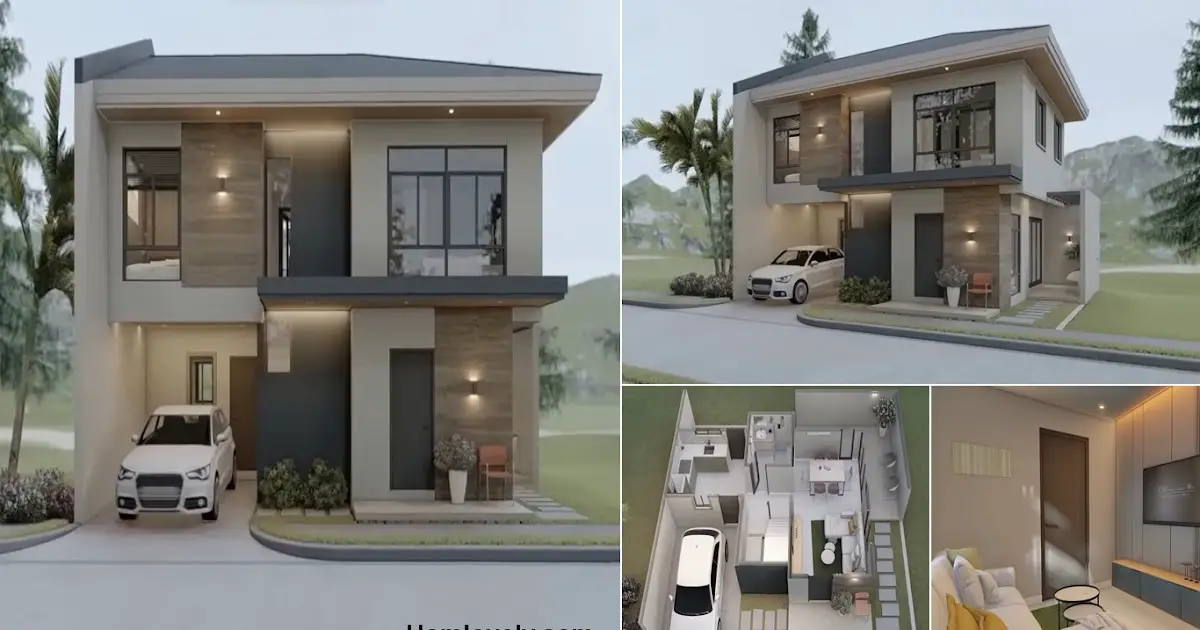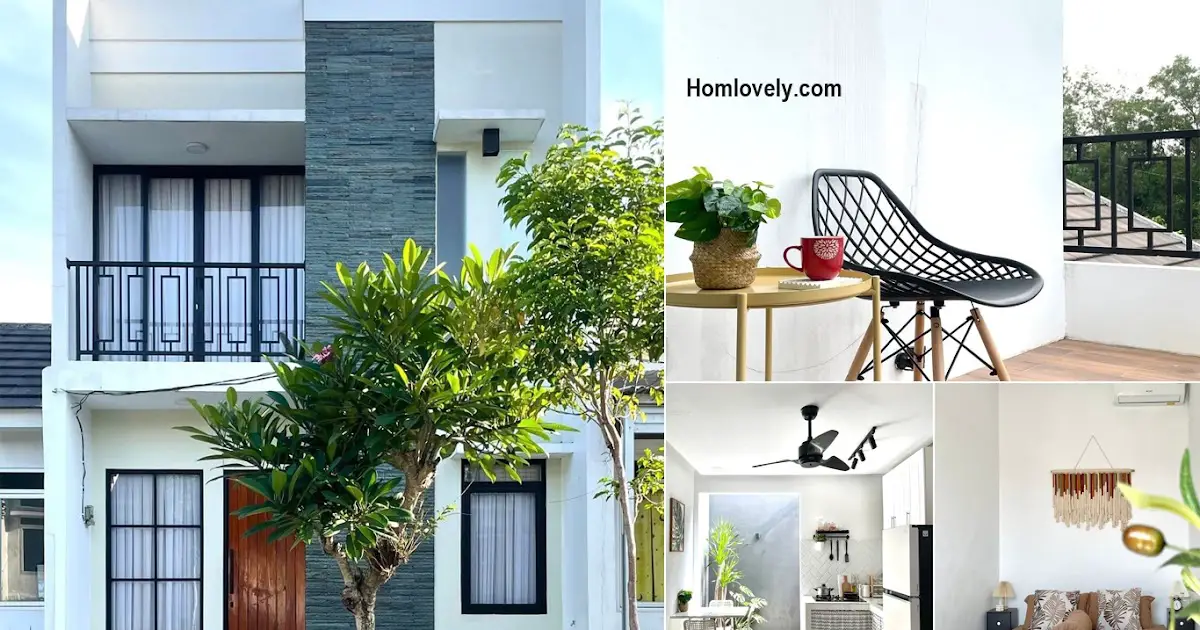Share this
 |
| 2-storey Minimalist & Elegant House Design |
Facade
.png)
This luxurious and elegant 2-storey house facade design has various charming exterior details that are beautiful. This house is suitable for those of you who have a car, because there is a carport area that can be filled with 2 cars. The roof of this house has a flat design that has various benefits such as making the drainage system easy, besides that, this type of roof also has a beautiful appearance.
Living area
.png)
Entering the house there is a spacious living area and has a luxurious and beautiful appearance. Designed in a modern way, this house makes the spacious living area more comfortable and attractive. Choosing a sectional couch like this is a good idea to adjust the shape of the room. In addition, there are various beautiful and luxurious interior designs that make this area feel luxurious.
Kitchen and dining area
.png)
Not far from the living area, there is a kitchen and dining area in this house designed luxuriously and beautifully with the dominant use of marble materials. In addition, the U kitchen set is a good choice combined with a simple dining bar that makes activities in the kitchen feel more comfortable and beautiful. In the dining area, using rectangular dining table with wood material combined with non-arm chair with 6 people.
Bedroom
.png)
After a long day outdoors, your body deserves a good rest. This room provides comfort as well as beauty with a simple design with various beautiful interior designs. There is an interesting wallpaper wood slats design in this area that you can apply to your room. The presence of windows is also an additional point that makes the bedroom feel warm and cozy.
Floor plan
.png)
Lets take a look at the detail of this house design, it has :
– Porch
– Living area
– Bathrooms
– Bedrooms
– Laundry area
– Kitchen and dining area
– Carport area
– Balcony
That’s 2-storey Minimalist & Elegant House Design . Perhaps this article inspire you to build your own house.
Author : Devi
Editor : Munawaroh
Source : GP Welcomes
