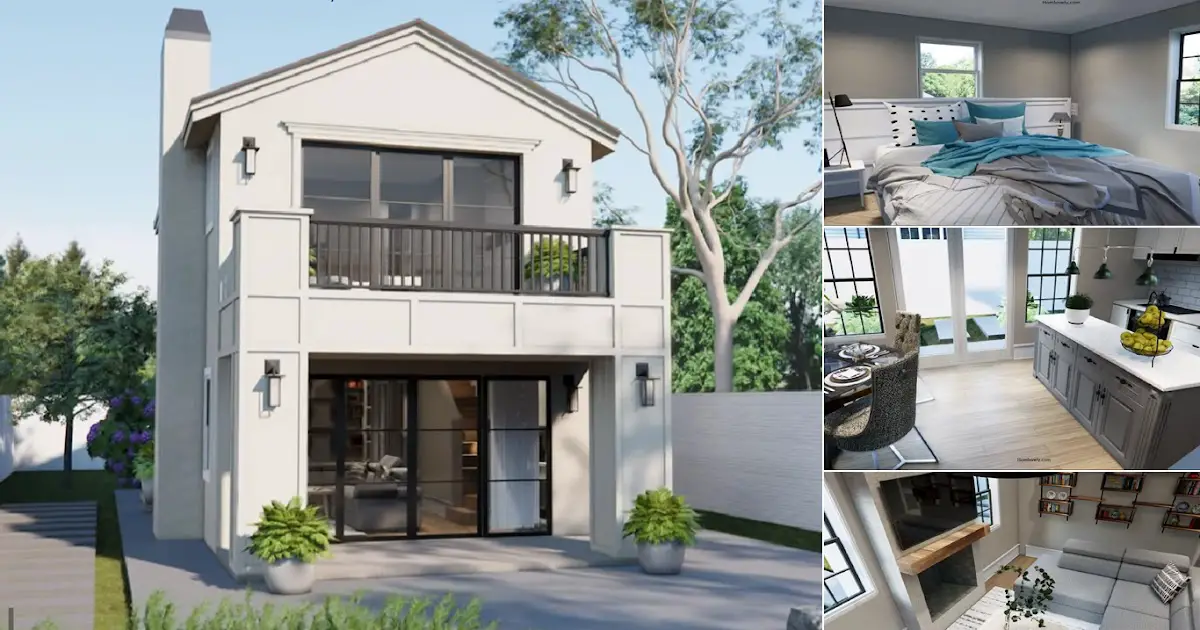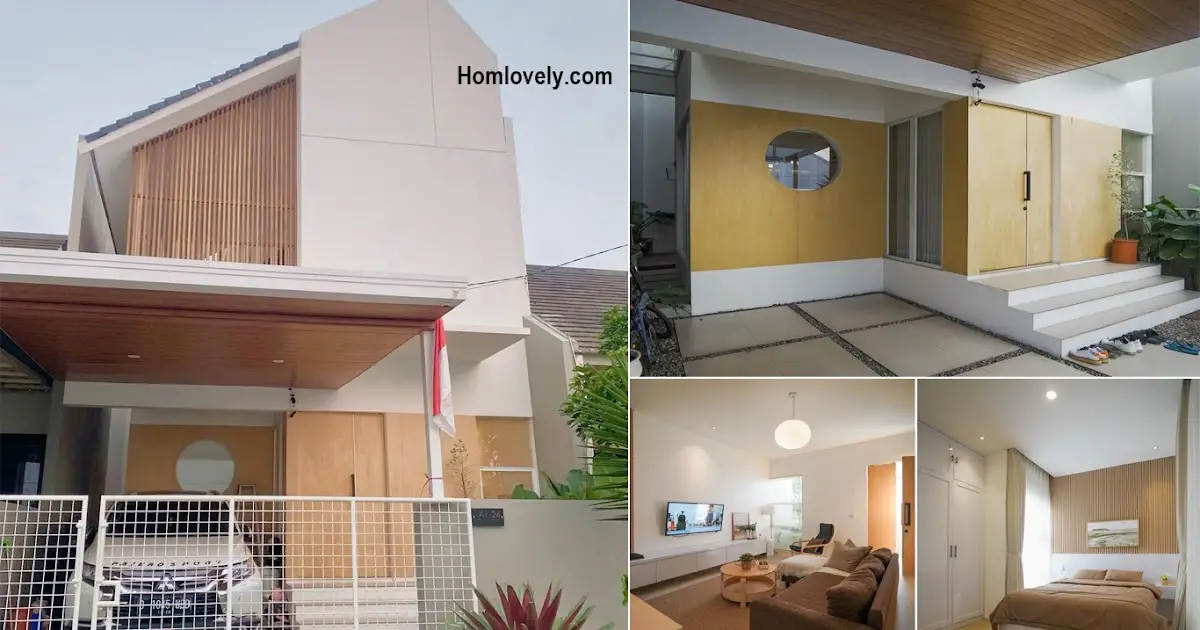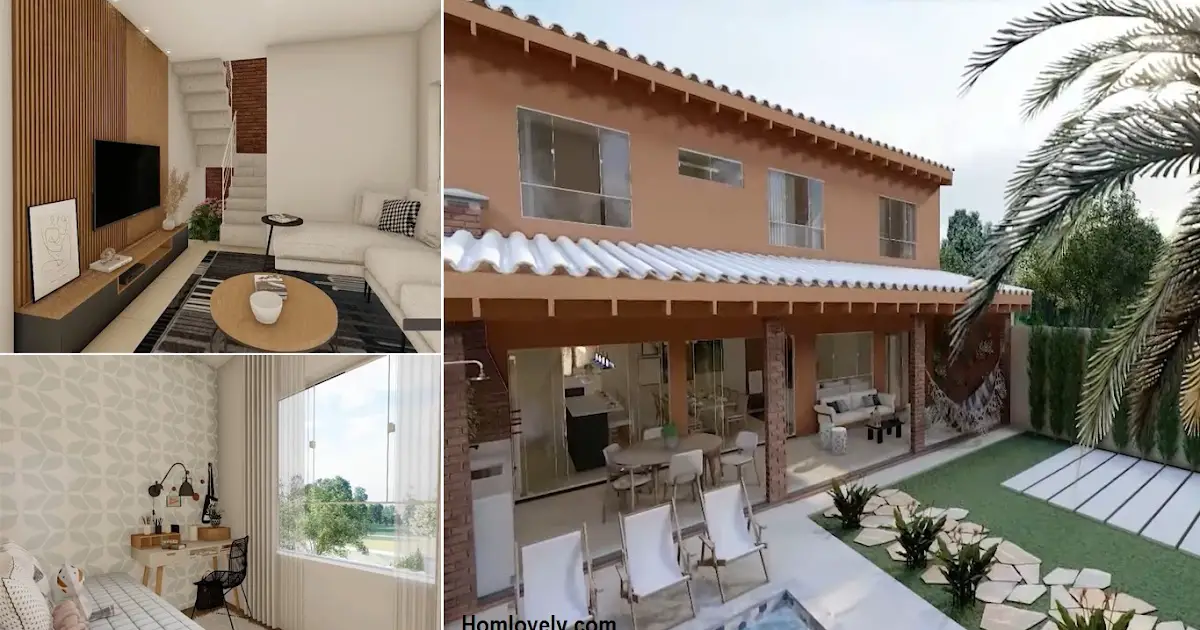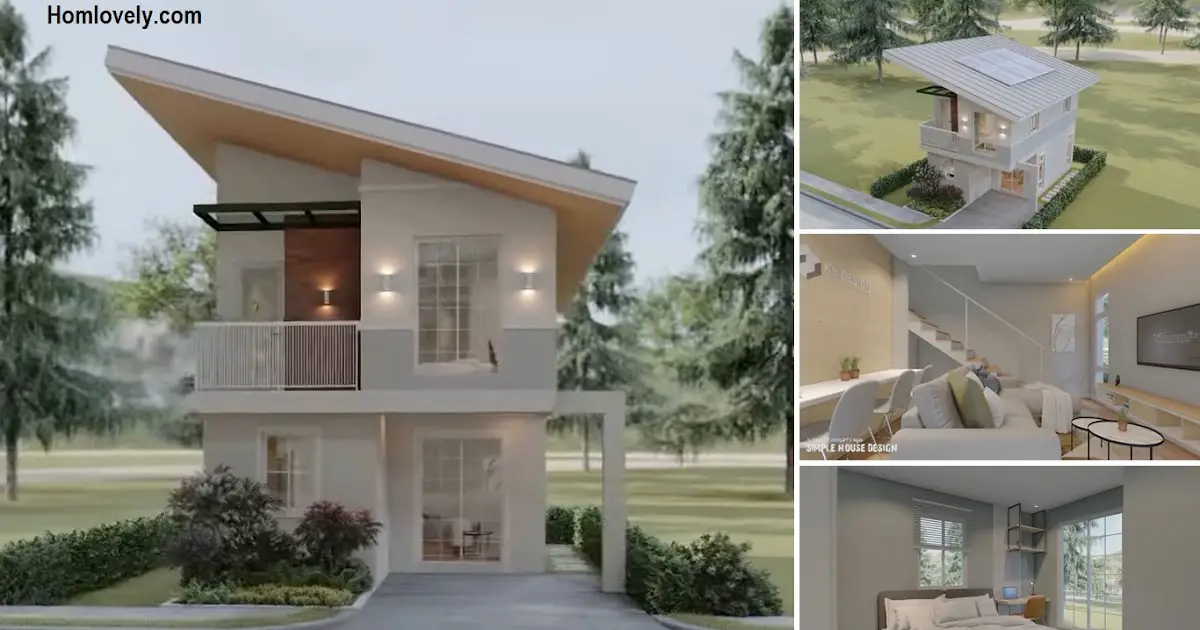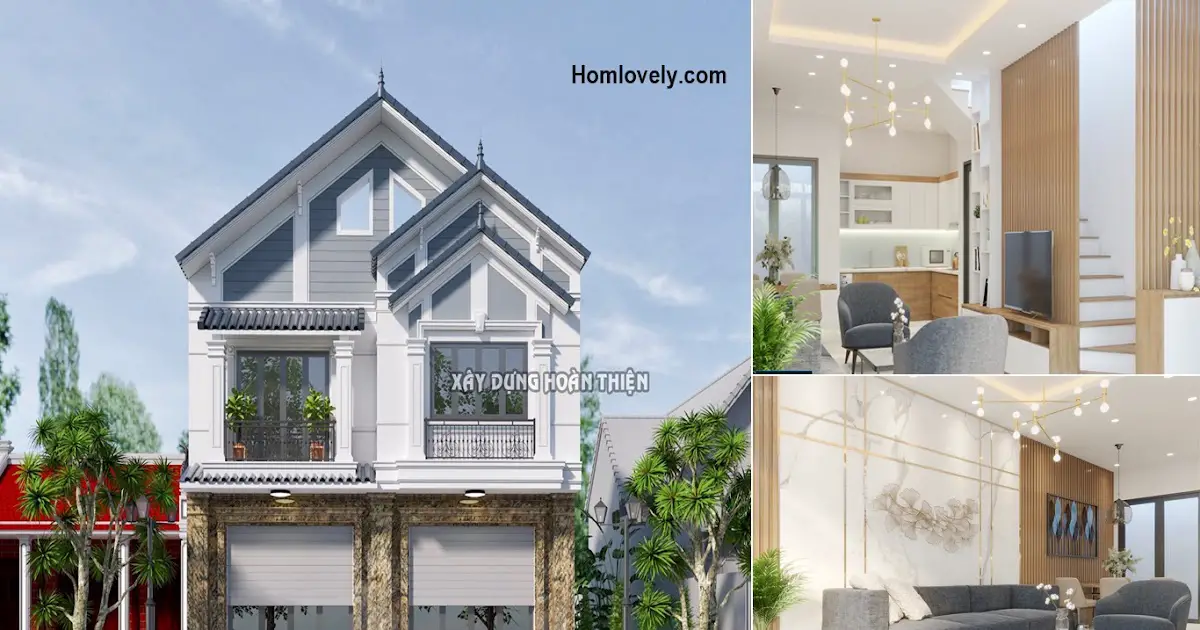Share this
 |
| 2-Storey Attractive and Elegant Small House Design (6 x 12 M ) |
Facade
.png)
This two-story house design has a beautiful and elegant look with the dominance of white color on the exterior. A good building design by making a balcony on the second floor and making a large glass door on the first floor seems to be a brilliant idea.
Balcony
.png)
Let’s see the balcony design above. This balcony although has a small area but is well designed and good makes the appearance elegant. This area is connected to the bedroom on the second floor with a large glass door. This balcony area you can place a few chairs as a place to relax.
Living area
.png)
Entering the house there is a living area that is designed simply and neatly. This area can be filled with sofas, tables, and tv. Making the wall as a storage area like this design is the right idea for home types with limited land so it doesn’t look cramped.
Kitchen and dining area
.png)
Not far from the living area, there is a kitchen and dining area. This area is designed with elegant looks from the selection of various luxurious furniture such as chandeliers, dining tables and chairs. This area is very cozy and warm for you and your family because there are large glass doors and windows here that can make sunlight enter.
Floor plan

Lets take a look at the detail of this house design, it has
Ground floor :
– Porch
– Living area
– Kitchen and dining area
– Laundry area
– Bathroom
Second floor :
– 2 Bedrooms
– Balcony
That’s 2-Storey Attractive and Elegant Small House Design (6 x 12 M ) . Perhaps this article inspire you to build your own house.
Author : Devi
Editor : Munawaroh
Source : AVN Studio – House Design
