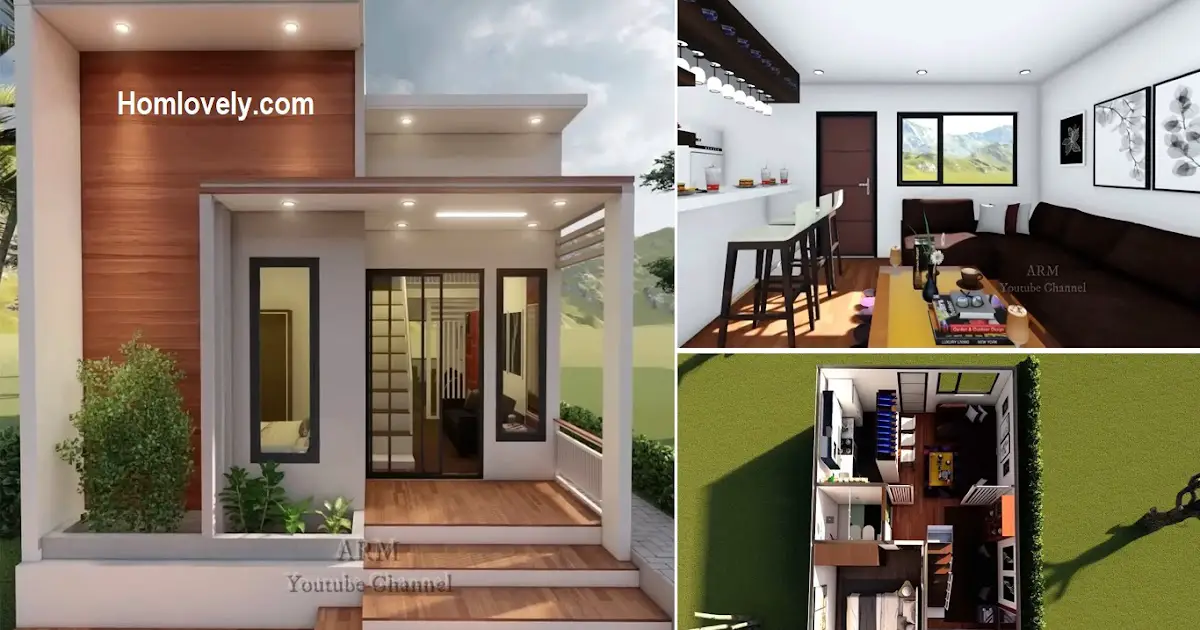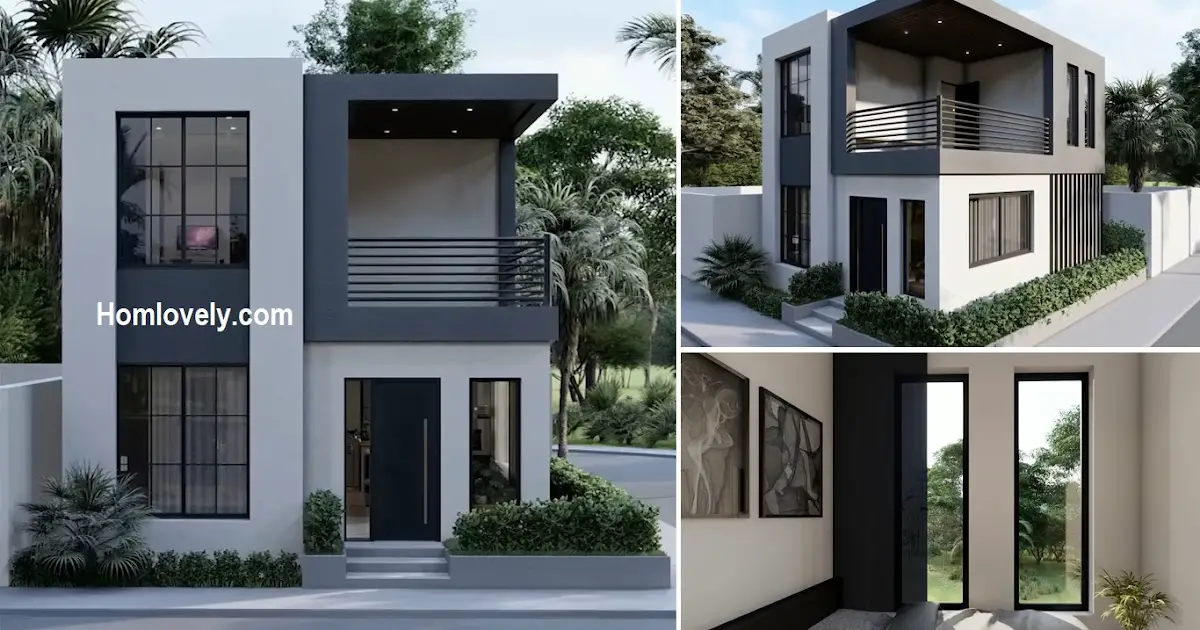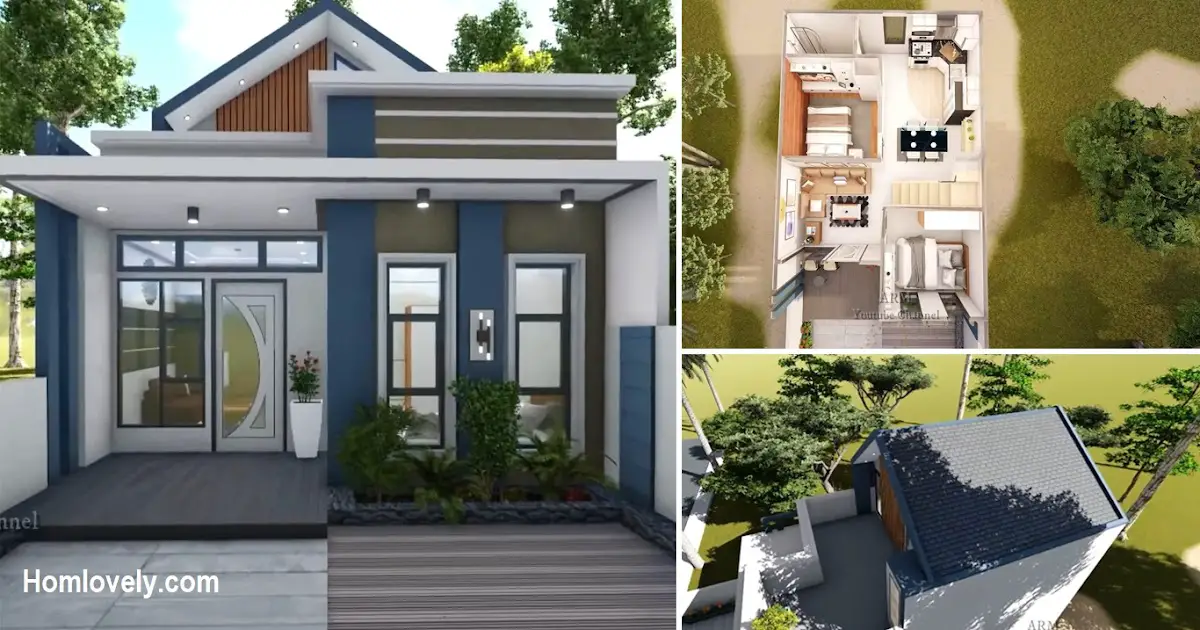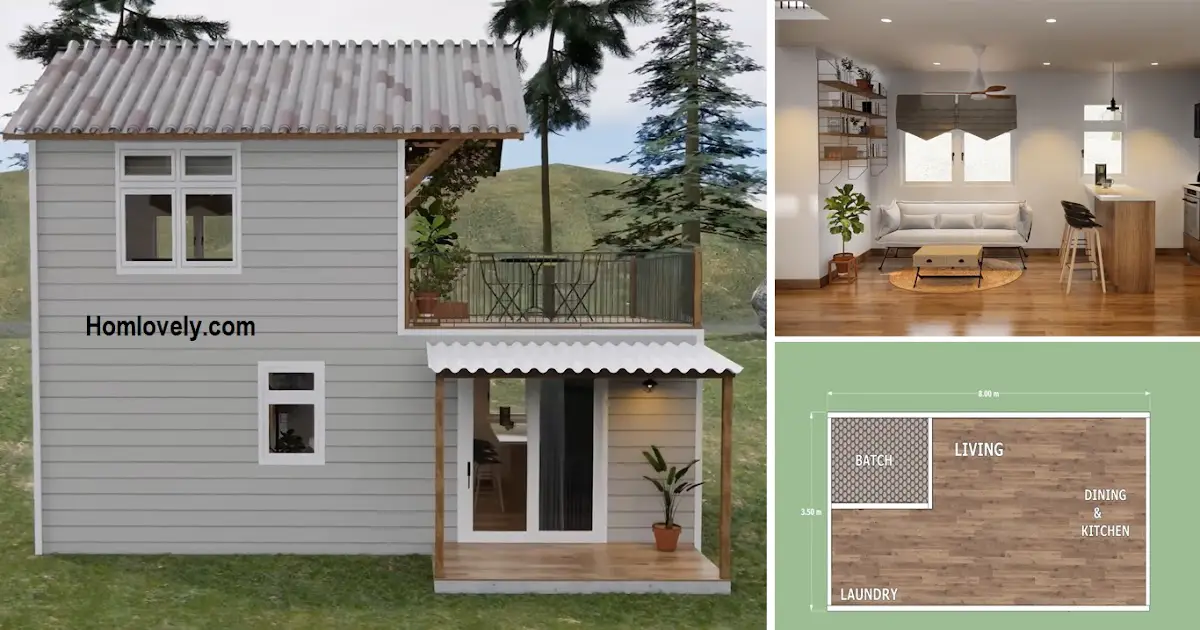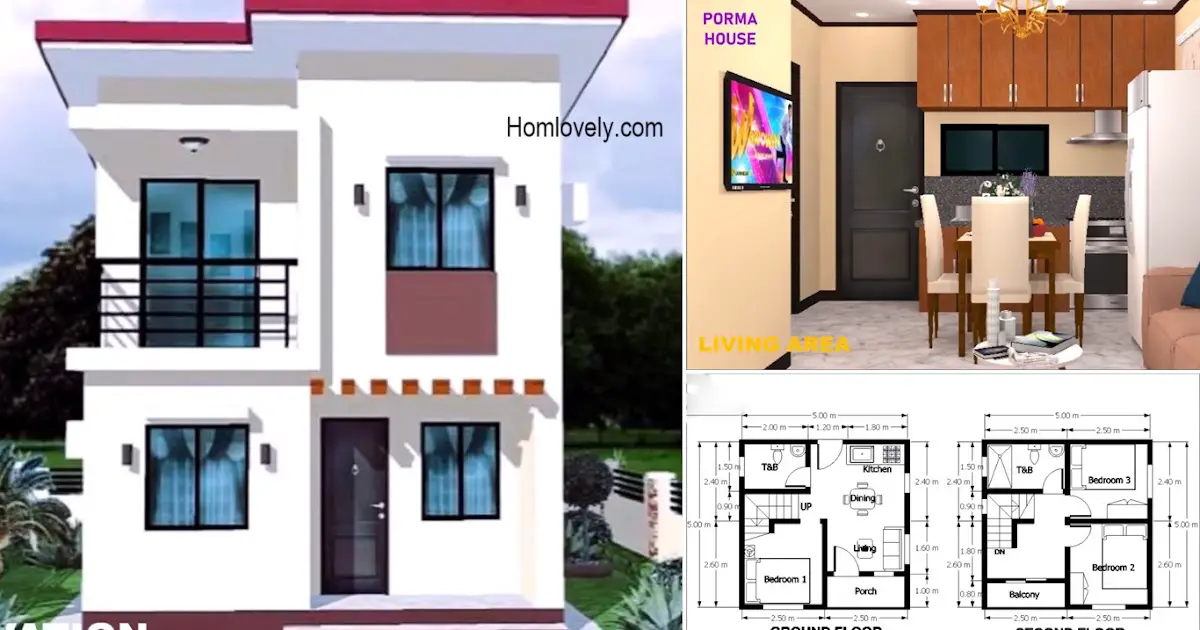Share this
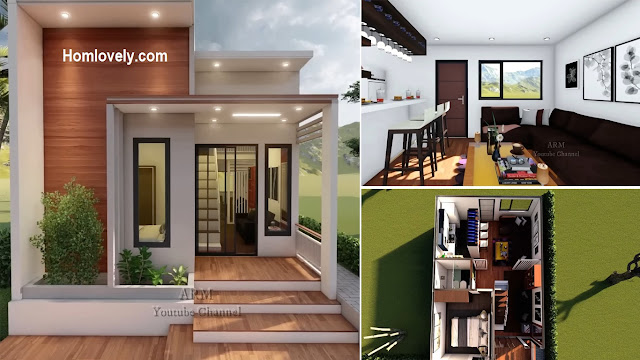 |
| 2 Storey 40 Sqm Lovely Small House Design |
— A tiny house can be an affordable housing option. Although small in size, with the right and good design, the house will look attractive and also comfortable. As in the following “2 Storey 40 Sqm Lovely Small House Design“. Let’s check it out!
Facade Design
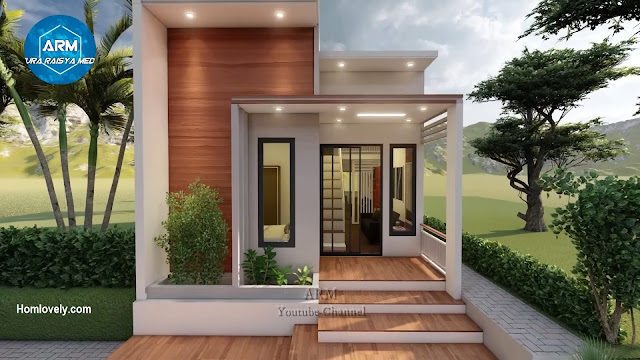 |
| Facade Design |
With a modern minimalist theme, this tiny house looks stunning. The facade design is boxy with bold building lines. The dominant white and brown wood colors make it look softer and more homey. For lighting, this house also uses lights mounted on the ceiling. This house also uses a flat roof which is famous for small houses.
Living Area
%201-53%20screenshot.jpg) |
| Living Area |
Upon passing through the entrance, we will find this small living room. This living room is equipped with a black sofa that fits 2-3 people, and also a side table. For the interior, this house uses white as the main color to create the impression of a wider room.
From here we can also see the stairs to the 2nd floor with a simple and safe design because there is an iron railing. The area under the stairs is also well utilized into cabinets and drawers for storage.
Open Space Area
%202-18%20screenshot.jpg) |
| Open Space Area |
With a minimalist building size, this house needs to make the most of the available space. If we walk through the living room, we will find this open space area. This area consists of a family room and a kitchen area with a mini bar.
The living room is equipped with a brown L-shaped sofa set, and a long wooden table. Very cozy as a place to relax. The kitchen is luxuriously designed with a mini bar that has a unique chandelier. There is an exit to the back of the house.
Cozy Bedroom
%204-54%20screenshot.jpg) |
| Bedroom |
Despite its small land size, this house has quite complete facilities. In total, there are 4 bedrooms in this house. The interior design is more or less the same between bedrooms. The design is minimalist with the dominant white color. Each bedroom is equipped with a bed and wardrobe. For some bedrooms there is a work desk and also a window for ventilation.
Floor Plan
 |
| 1st Floor |
This 5 x 8 meter house has the right arrangement, so it looks neat. Therefore, the facilities can also be maximized. On the first floor there is a terrace, living room, family room, kitchen, 1 bedroom, and 1 bathroom.
%206-15%20screenshot.jpg) |
| 2nd Floor |
Then for the 2nd floor is used for other bedrooms. There are 3 bedrooms on the 2nd floor. The size is also not much different between bedrooms. This house looks perfect for a medium-sized family. Very complete and comfortable, right?
Like this article? Don’t forget to share and leave your thumbs up to keep support us. Stay tuned for more interesting articles from us!
Author : Rieka
Editor : Munawaroh
Source : Youtube.com/ Azura Raisya Medina
is a home decor inspiration resource showcasing architecture, landscaping, furniture design, interior styles, and DIY home improvement methods.
Visit everyday… Browse 1 million interior design photos, garden, plant, house plan, home decor, decorating ideas.
