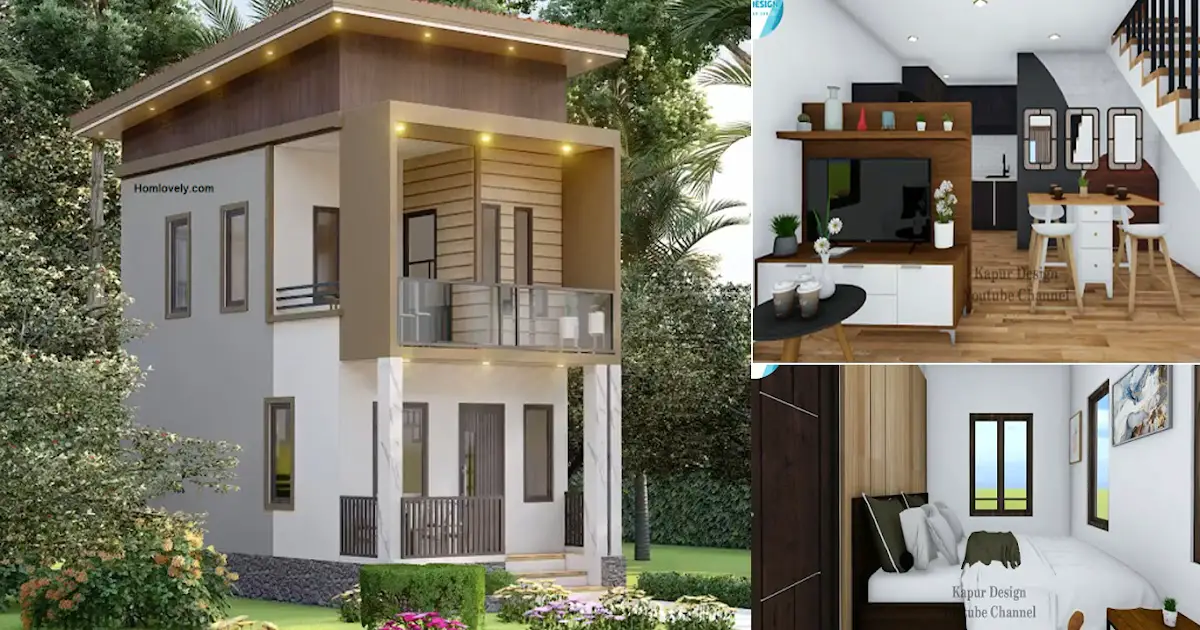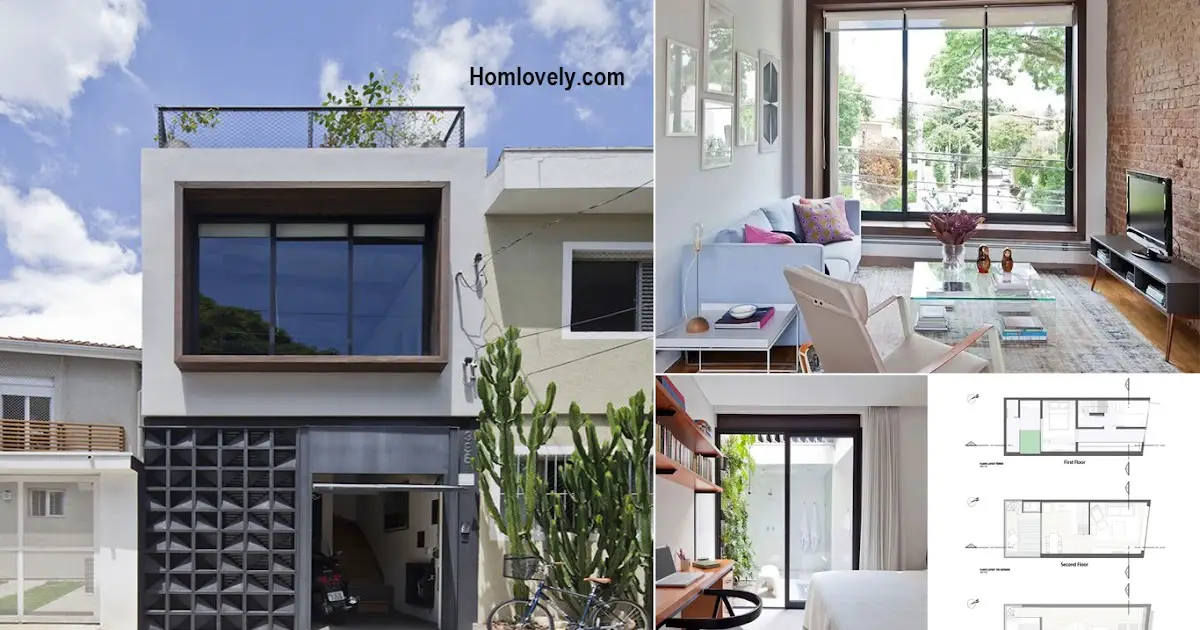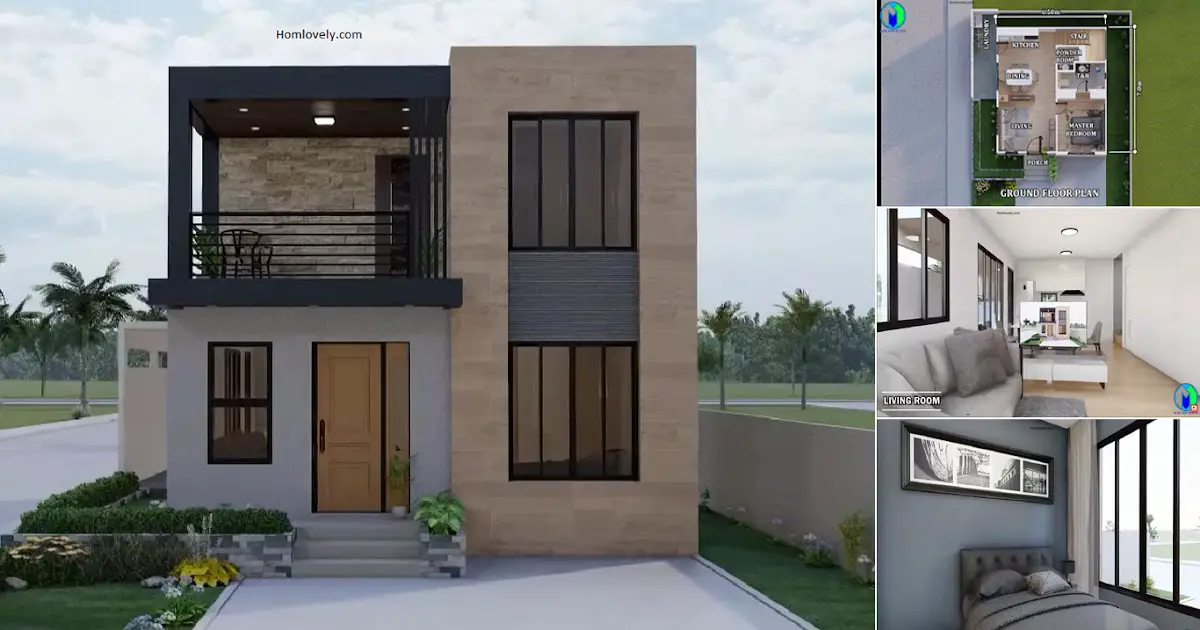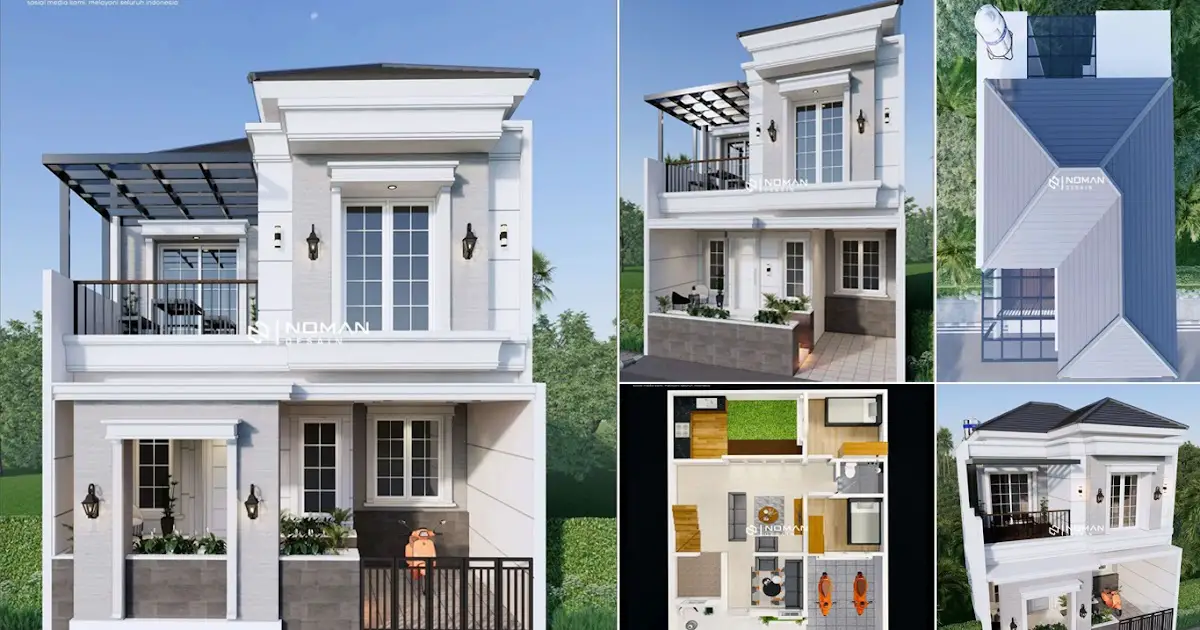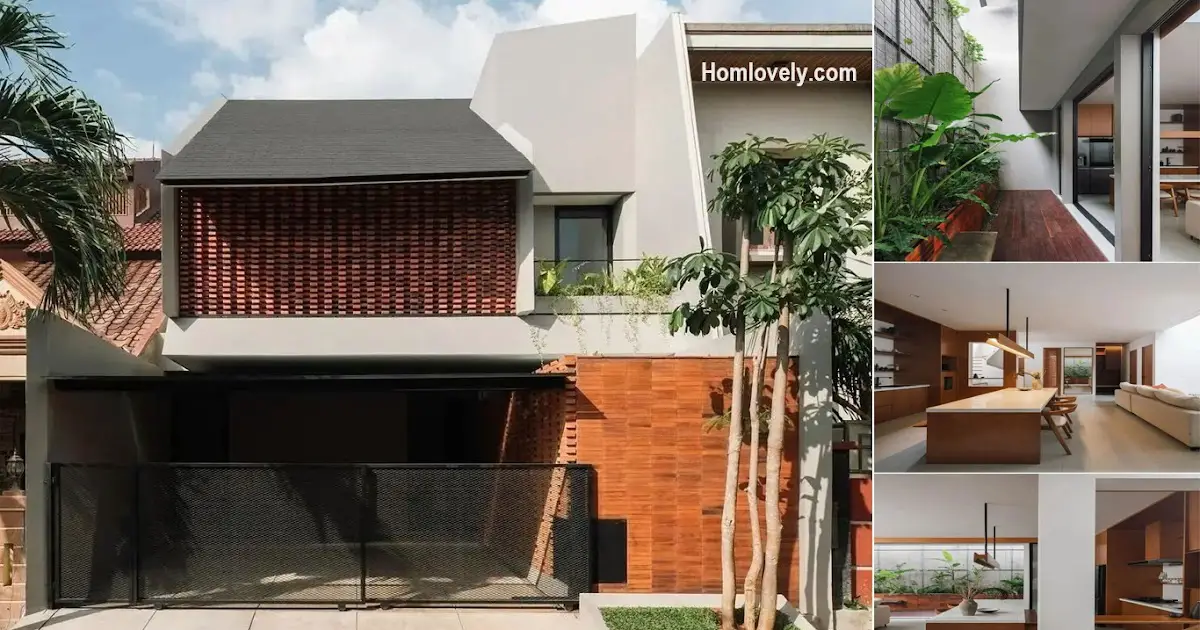Share this
 |
| 2-Storey 4 x 6 M Tiny House Design with FLOOR PLAN — For those of you who are looking for a beautiful and comfortable two-story house design on a 4 x 6 m land, maybe the design below can be used as a reference in building your dream home. So, check out 2-Storey 4 x 6 M Tiny House Design with FLOOR PLAN. |
Facade

The exterior design of a beautiful two-story house with a combination of soft colors makes the house look more awesome. There is a small balcony on the 2nd floor that is designed elegantly and sweetly. Although built on a small land, but not an obstacle for you to get a beautiful house.
Interior design
.png)
One of the tips to make the house feel comfortable and spacious is the selection of various interiors that are interesting and not excessive. For example, like the interior design of this house. It looks simple with the use of simple furniture but still looks pretty.
Bedroom
.png)
Now we move to the bedrooms in this house. This bedroom has a simple and attractive appearance. Although small, this room provides comfort from the selection of bed types as well as the location of various furniture in this room.
Floor plan
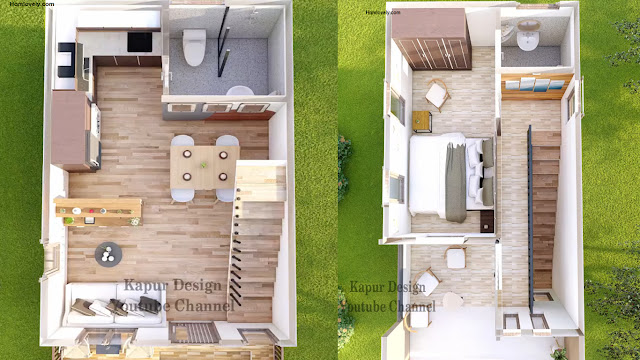
Lets take a look at the detail of this house design, it has
Ground floor :
– Porch
– Living area
– Kitchen and dining area
– Laundry area
First floor :
– Bedroom
– Bathroom
– Balcony
That’s 2-Storey 4 x 6 M Tiny House Design with FLOOR PLAN. Perhaps this article inspire you to build your own house.
Author : Devi
Editor : Munawaroh
Source : Kapur Design
