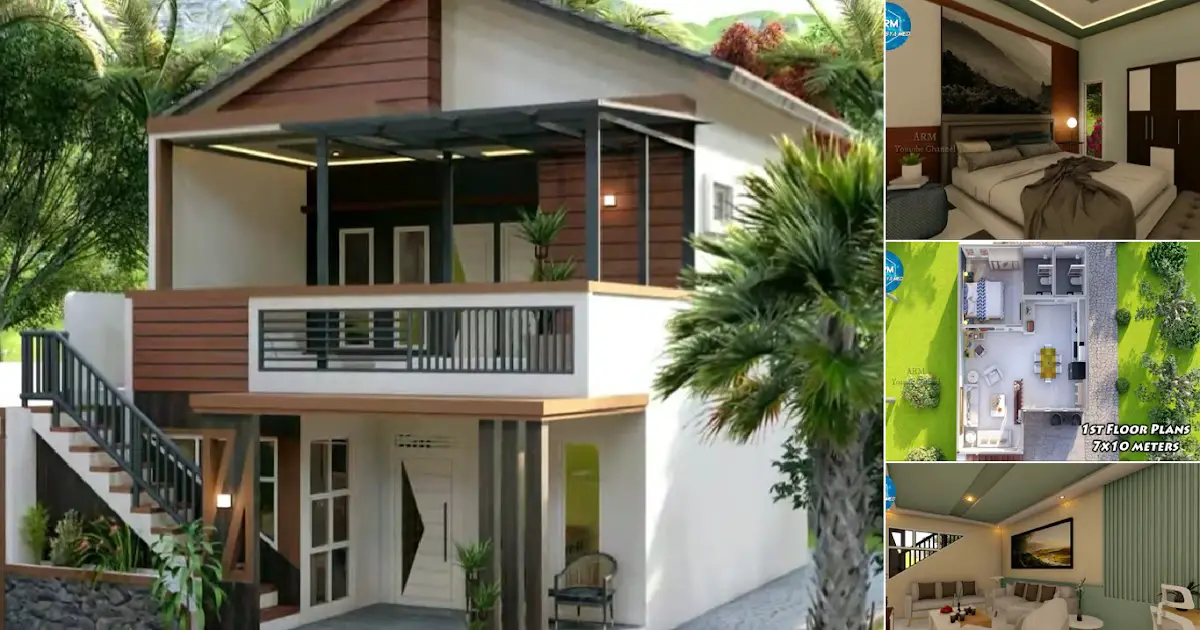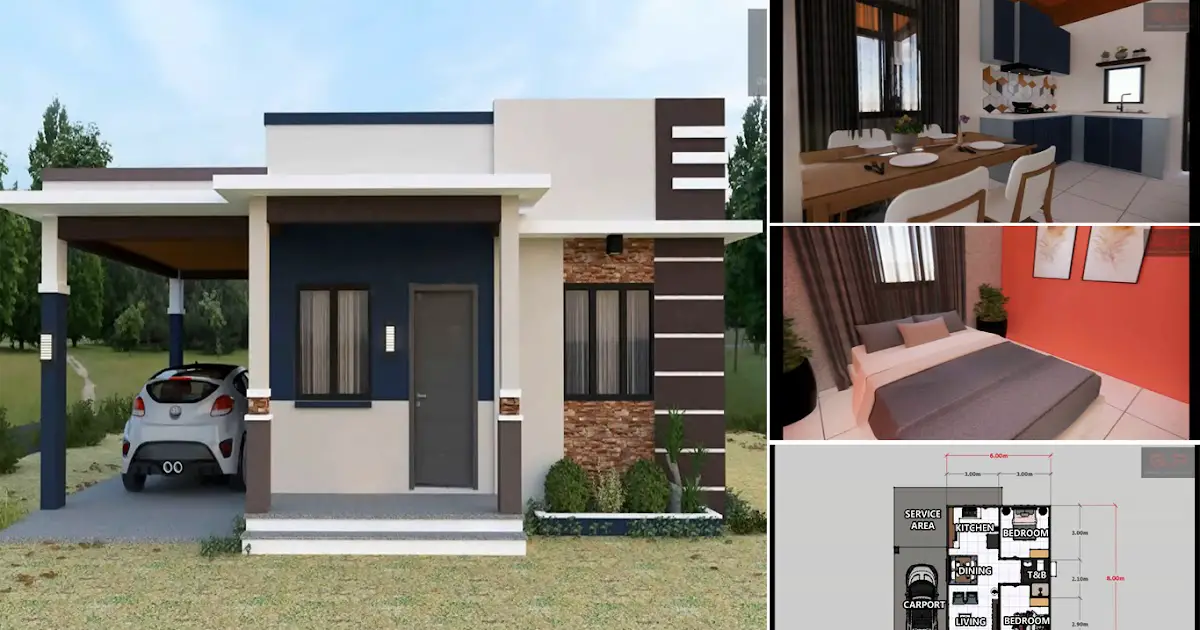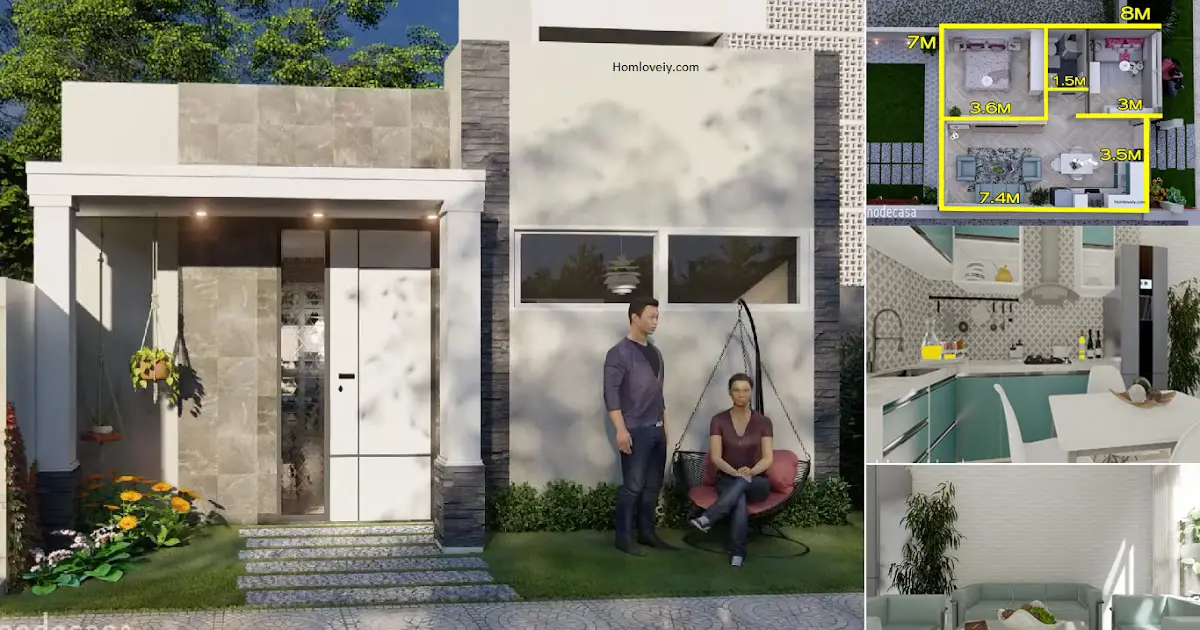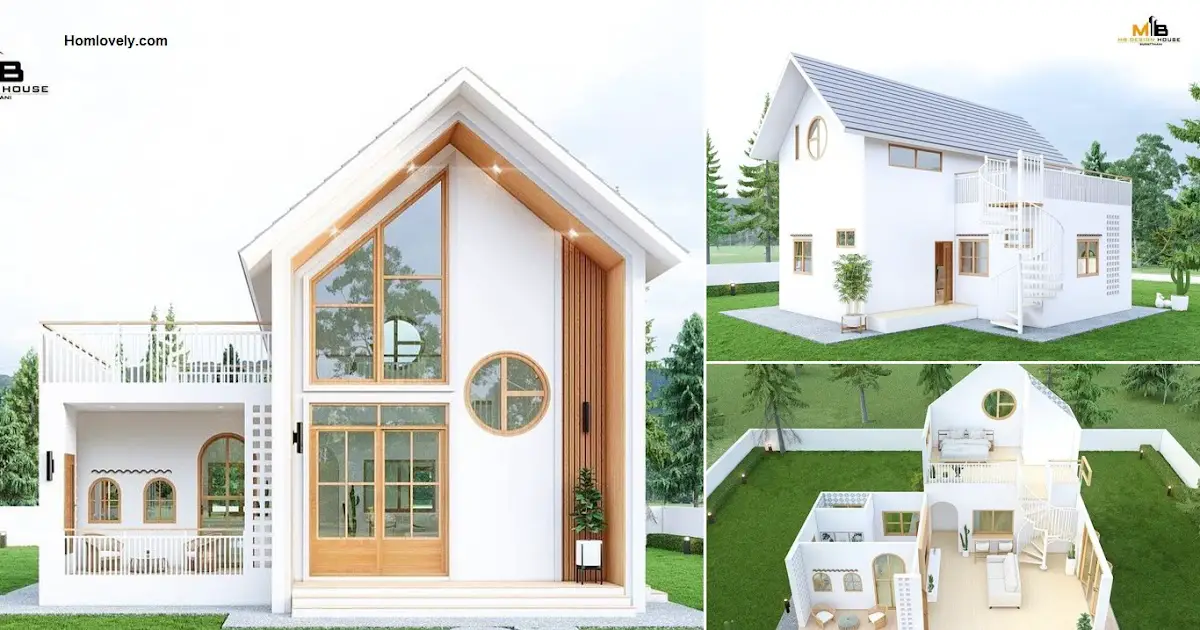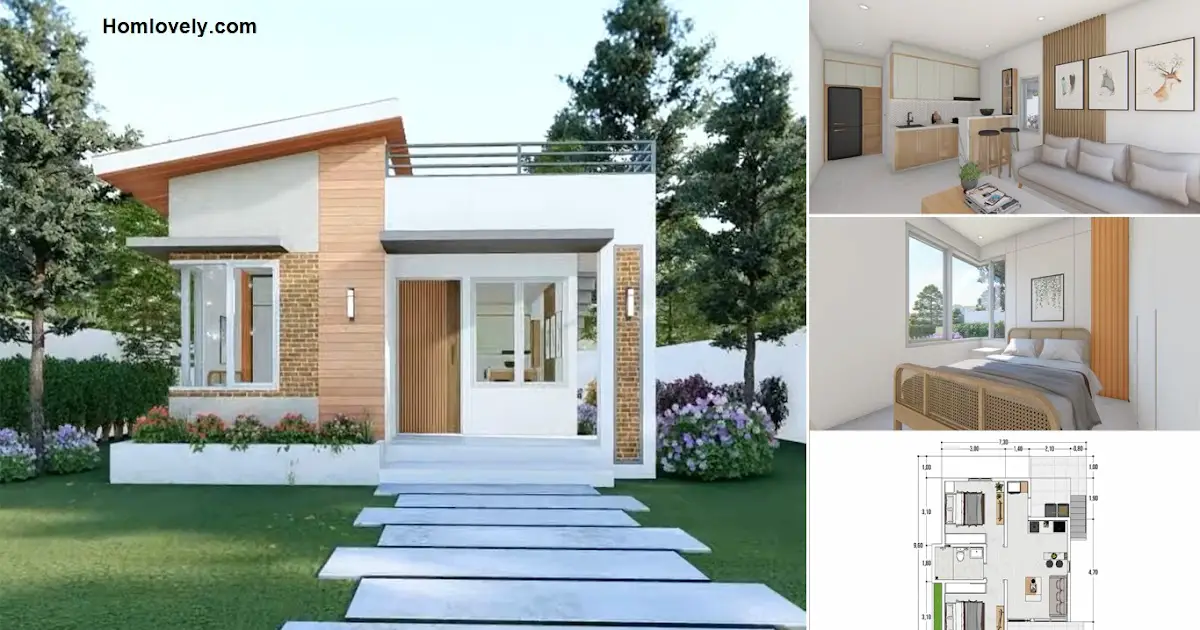Share this
 |
| 2-Storey 3-Bedroom Philippines House Design |
Facade
.png)
The exterior design of this two-story house has an attractive appearance by making the stairs to the second floor outside the house. Making the second floor into a balcony with a unique design is an interesting idea with the combination of brown and white colors in this house.
Kitchen and dining area
.png)
Next, there is the kitchen and dining area. This area is designed simply and beautifully. This area has a glass back door that can be your view while doing activities in this area. In addition to the kitchen and dining area, there is also a laundry area.
Living area
.png)
This living area has a simple, beautiful and attractive appearance. Having a large area, this area can be filled with several sofas, tables, and work tables. This area has a soft color combination that makes this area feel comfortable and aesthetic.
Bedroom
.png)
Moving on to one of the areas in this 2-storey room. This master suite is designed with a luxurious and stylish feel, as seen from the selection of furniture here. The room is furnished with a king-size bed, side table and wardrobe.
Floor plan

Lets take a look at the detail of this house design, it has :
– Porch
– Living area
– Kitchen and dining area
– 3 Bathroom
– 3 Bedrooms
– Laundry area
– Balcony
That’s 2-Storey 3-Bedroom Philippines House Design. Perhaps this article inspire you to build your own house.
Author : Devi
Editor : Munawaroh
Source : Azura Raisya Medina
