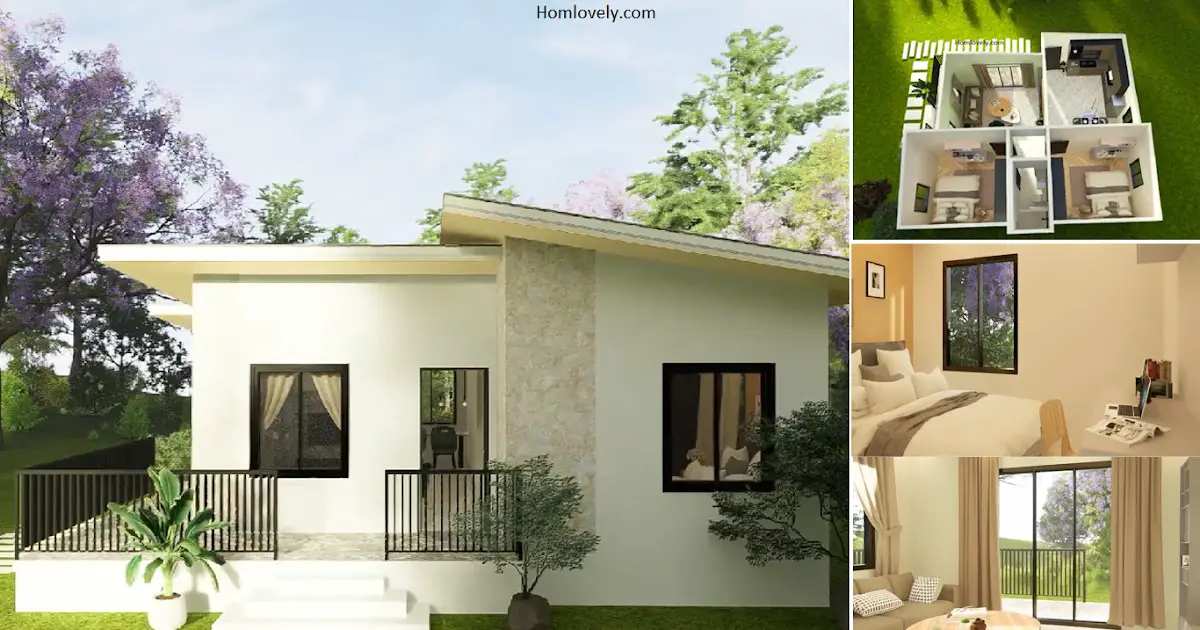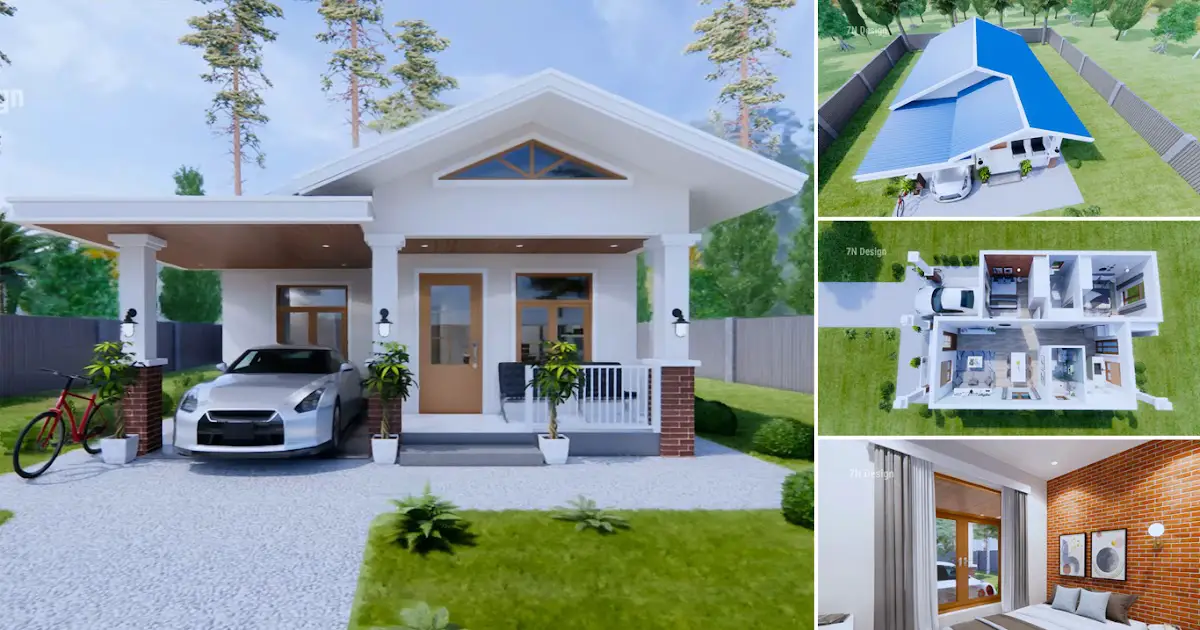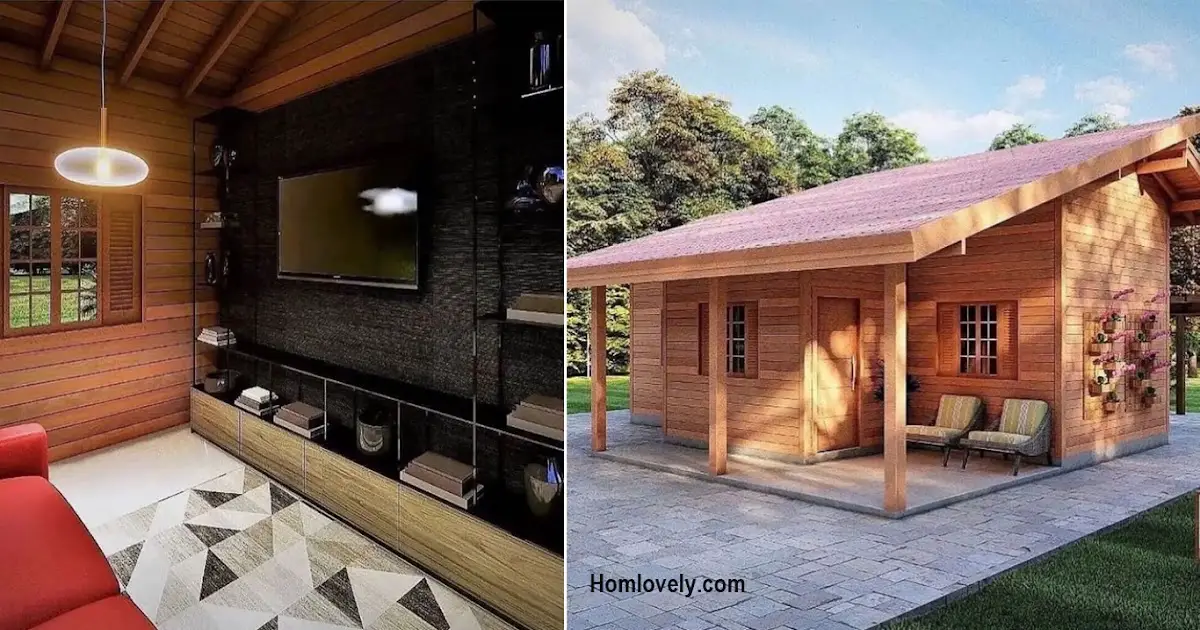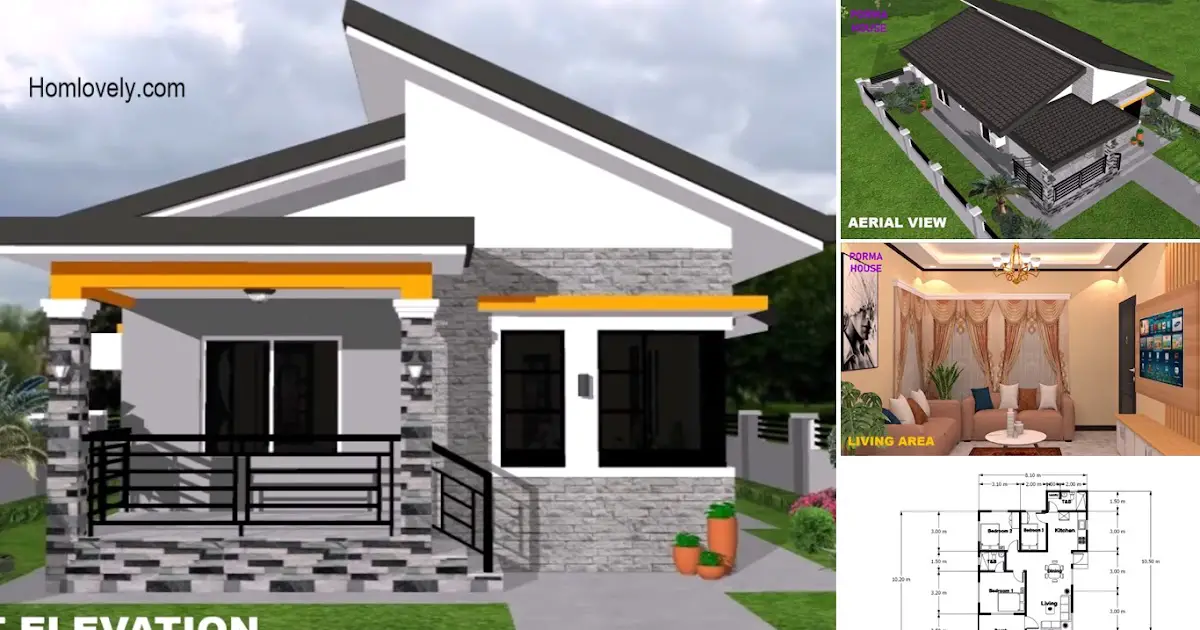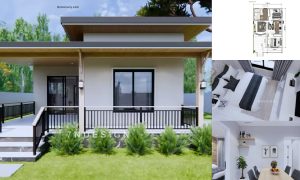Share this
 |
| 2 Bedrooms Small Modern House Design (FLOOR PLAN)) |
Facade
.png)
The simple and attractive exterior design by adding a fence around the terrace is a brilliant idea. Charming exterior and beautiful design with a full glass door and several windows make this design more awesome.
Bedroom
.png)
Heading to the bedroom, there is a average bed, table, chair and wardrobe. The combination of pastel colors in this room is very suitable. Placing a window is also a good idea.
Kitchen area
.png)
Kitchen and living area that becomes one has a dominance of pastel colors. The kitchen area is designed simply and adds a window on the side of the room. Good furniture arrangement makes this small area comfortable.
Living area
.png)
Not far from the kitchen area there is a living area. Can be filled with sofas, tv, and tables. Because the main door of this house is a sliding glass door, so this area gets a lot of sunlight.
Floor plan
.png)
Lets take a look at the details of this design
– Porch
– 2 Bedrooms
– Bathroom
– Kitchen and dining area
That’s 2 Bedrooms Small Modern House Design (FLOOR PLAN). Perhaps this article inspire you to build your own house.
Author : Devi Milania
Editor : Munawaroh
Source : Bibek Rajbanshi
