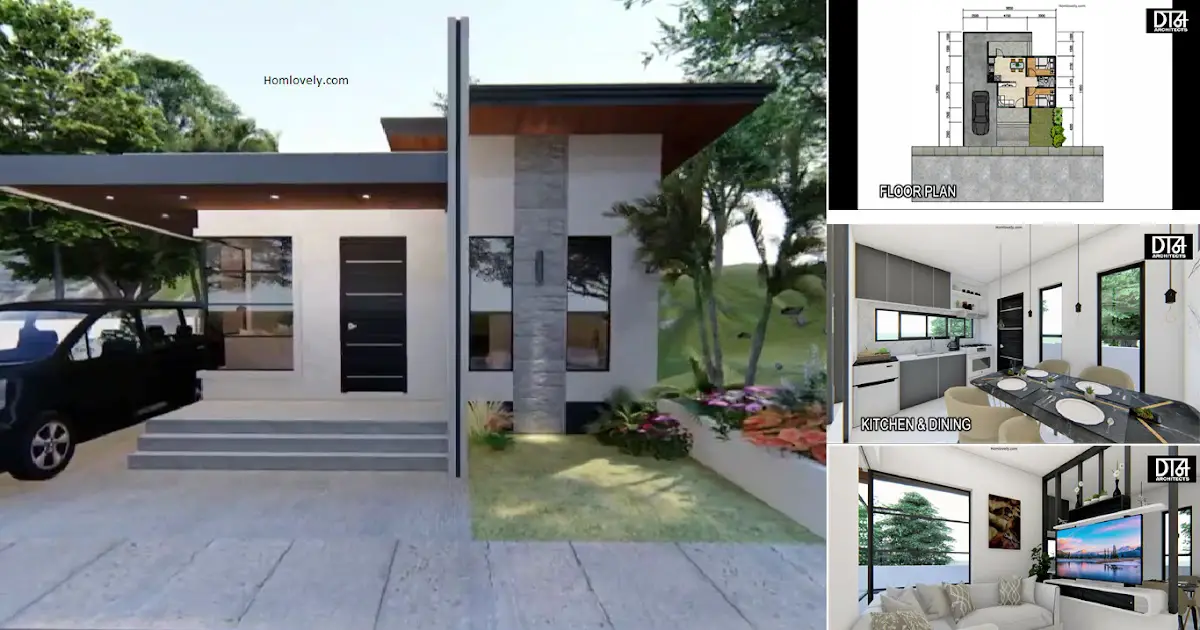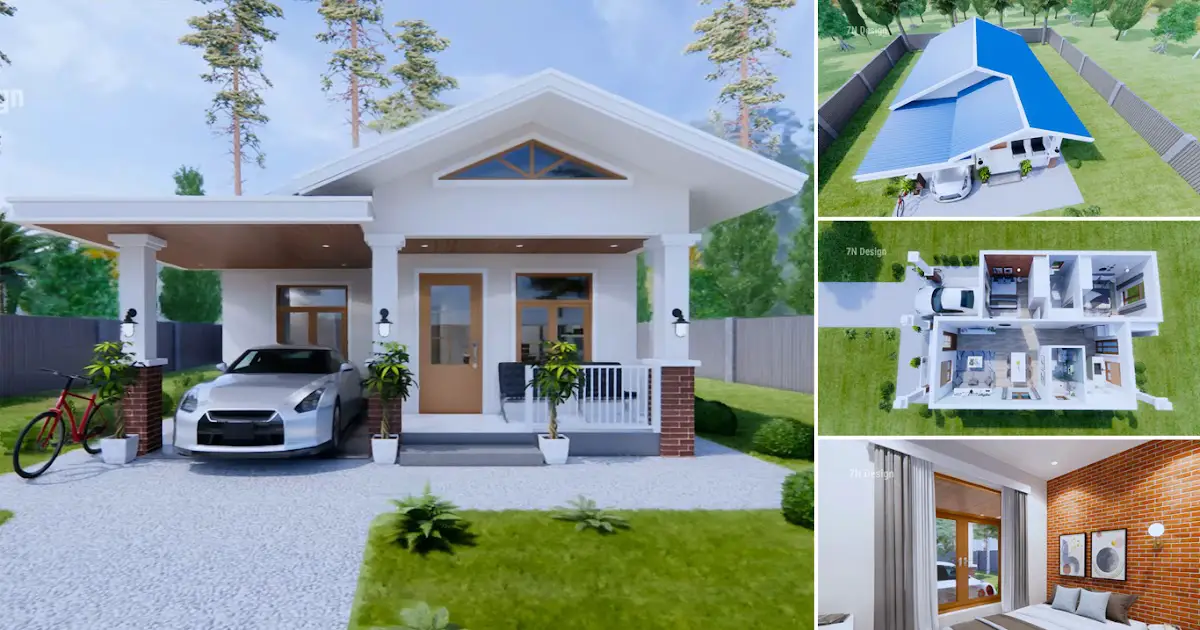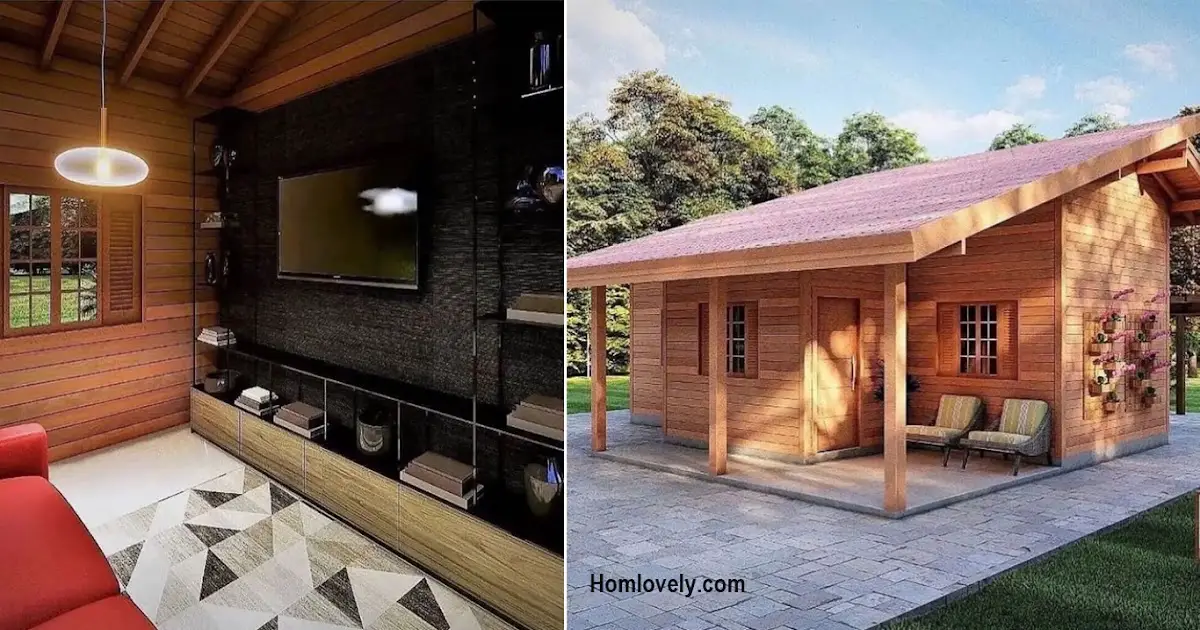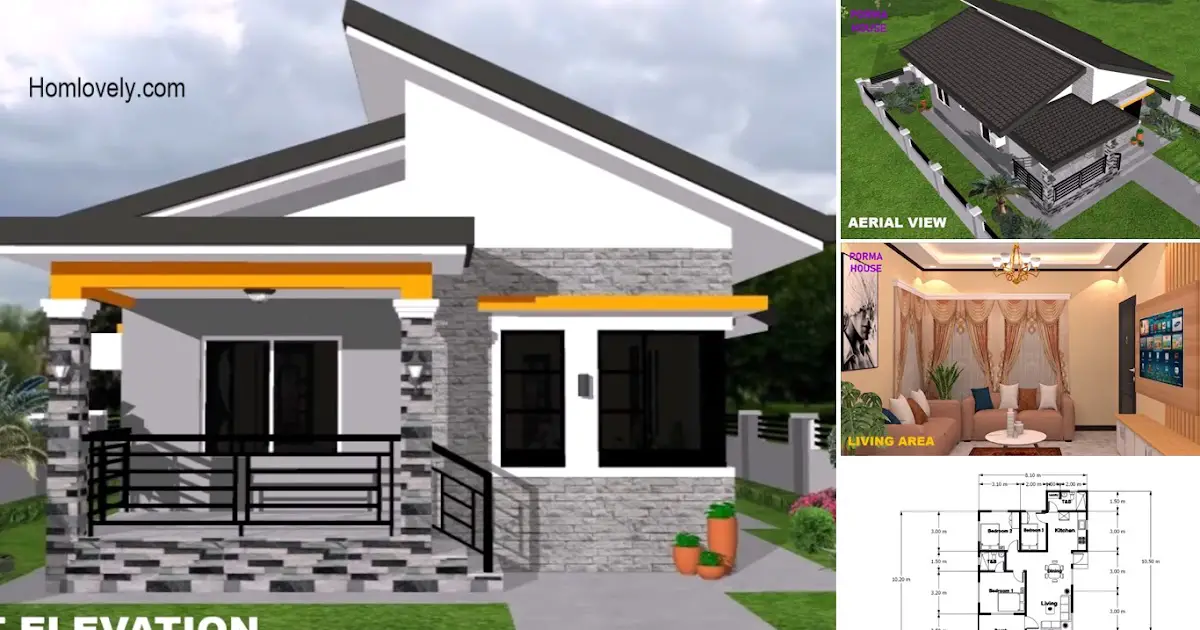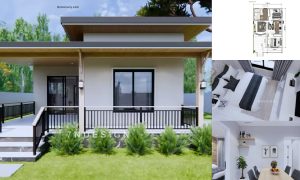Share this
Living area
.png)
Entering the house there is a living area that has a simple and soft look seen from the selection of various interior designs with the dominance of white colors. Designed in a modern way, this house makes spacious living more comfortable and attractive. This area can also be used as a family gathering place equipped with a TV, plus corner windows that can provide more natural light.
Kitchen and dining area
.png)
Not far from the living area, there is a kitchen and dining area in this house designed with cozy and simple which is dominated by gray and white colors, besides that a simple kitchen set is also the right choice to make a small area comfortable. The dining area design also has the same theme. This design uses ceramic dining table combined with arm chair cushion.
Floor plan
.png)
Lets take a look at the detail of this house design, it has :
– Porch
– Living area
– Carport area
– Bathroom
– 2 bedrooms
– Kitchen and dining area
That’s 2-Bedrooms Small Bungalow House Design + Floor Plan. Perhaps this article inspire you to build your own house.
Author : Devi
Editor : Munawaroh
Source : DT64 Architects
