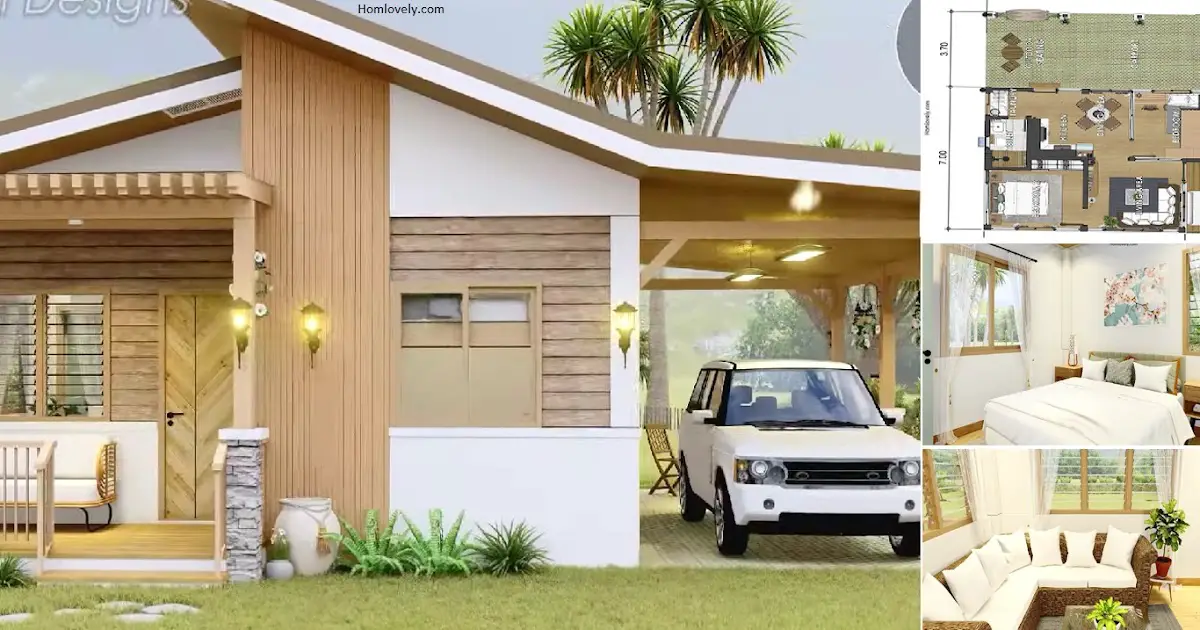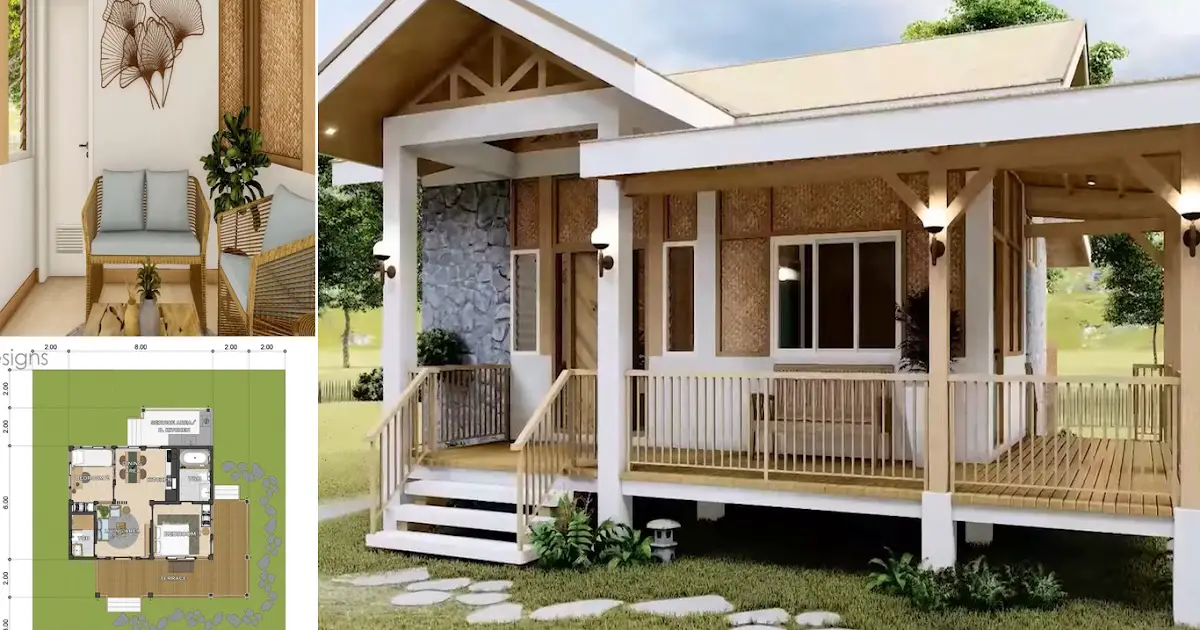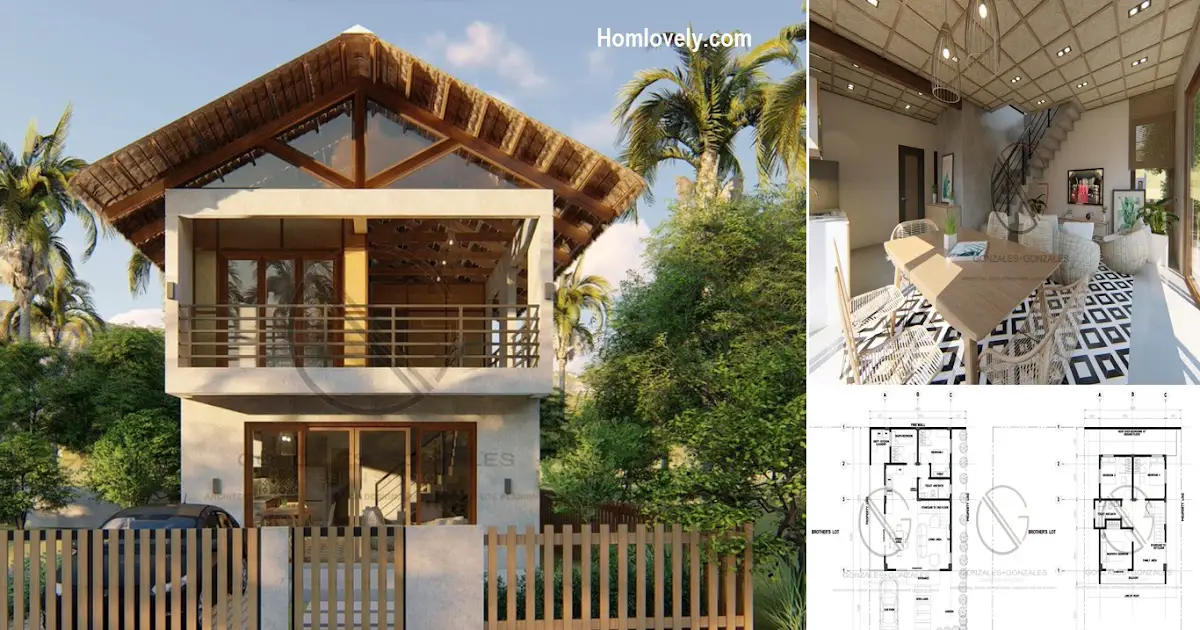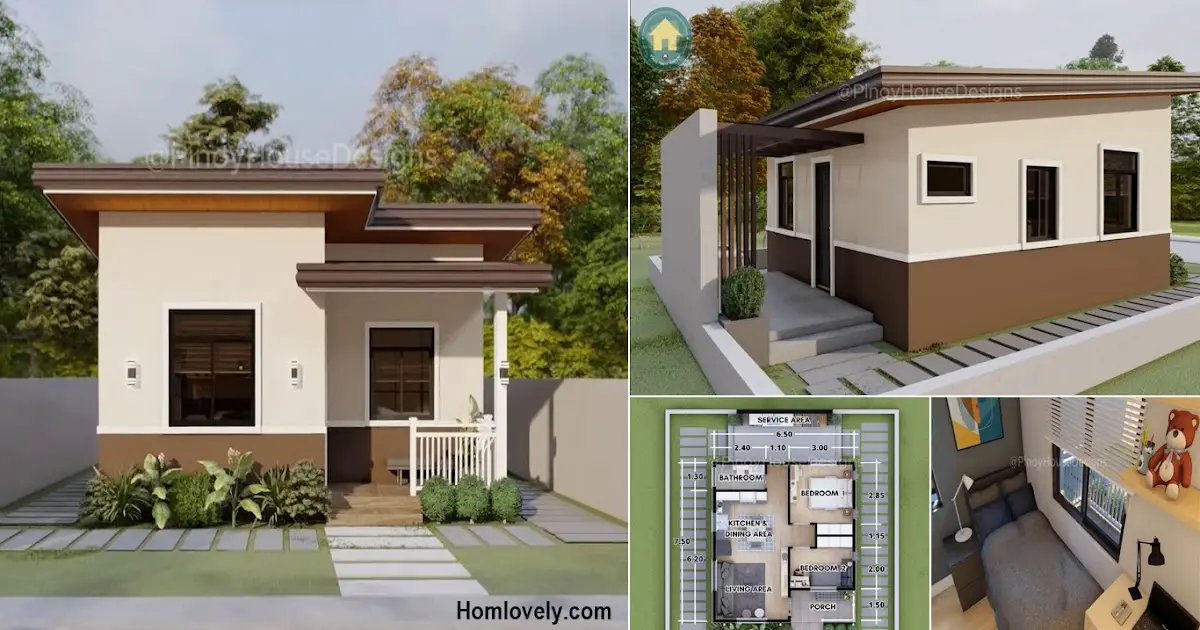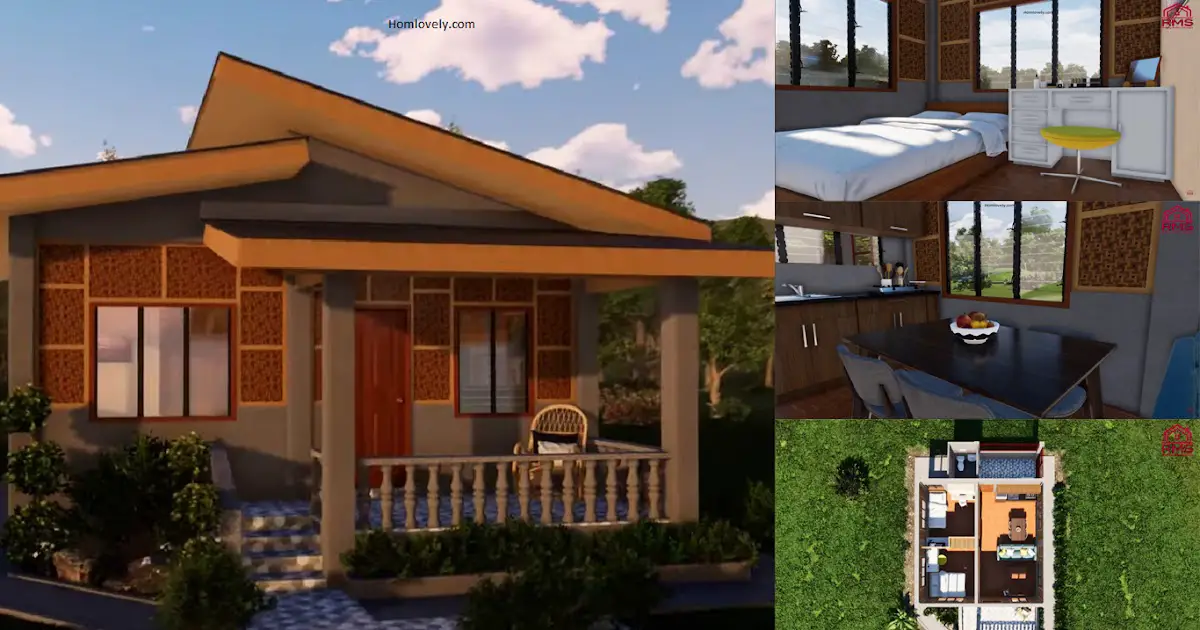Share this

— Bahay Kubo type House may be your choice to build your home. Bahay Kubo, is a type of Austronesian stilt traditional house in the lowlands of the Philippines. It has become one of the main icons of Philippine culture, especially the traditional culture of the Philippines. So, check out 2-Bedrooms Simple Farmhouse Bahay Kubo Design.
Facade
.png)
Exterior design of the house looks comfortable and aesthetic with a predominance of beige and white colors. The front area is used to relax by placing a sofa. There is also a carport in this area.
Left side view
.png)
This side Area of the house is used for a carport. The remaining land can be used as a relaxing area like this picture. This Area is designed with simple and attractive.
Living area
.png)
Entering the house there is a living area that is well designed. Choosing a rattan sofa with L shape seems to be the right choice. This area is designed so that a lot of sun can enter like only the typical Bahay Kubo House.
Bedroom
.png)
Move into one of the bedrooms in this house. This room has a feminine look with a predominance of white and some furniture as a support. This room can be filled with one large bed, desk, and wardrobe.
Floor plan
.png)
As you can see in the picture above, this house design consist of mandatory area of the house. With 10.70 x 9.00 M ,you can build 2 bedrooms in the house + carport.
That’s 2-Bedrooms Simple Farmhouse Bahay Kubo Design. Perhaps this article inspire you to build your own house.
Author : Devi Milania
Editor : Munawaroh
Source : RS Arch Designs
