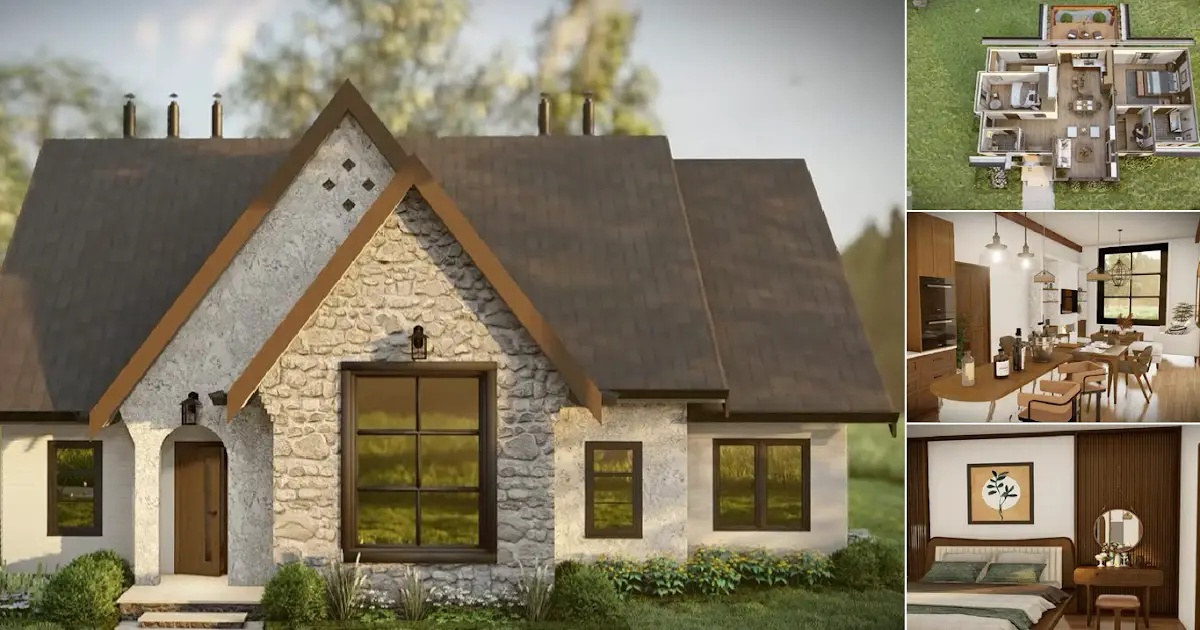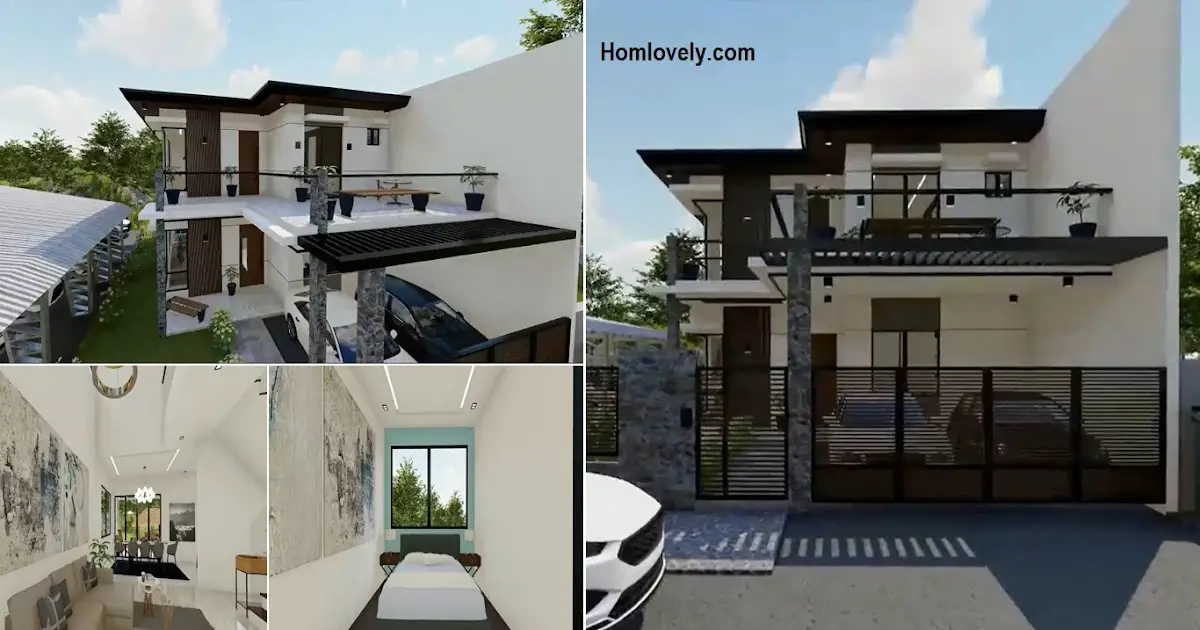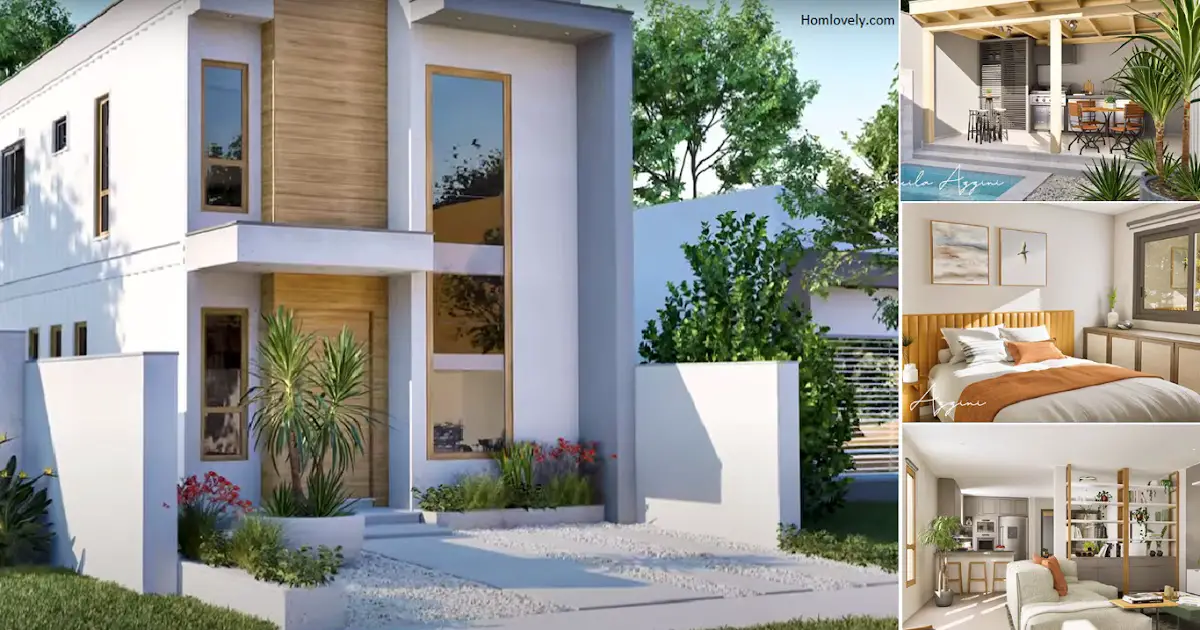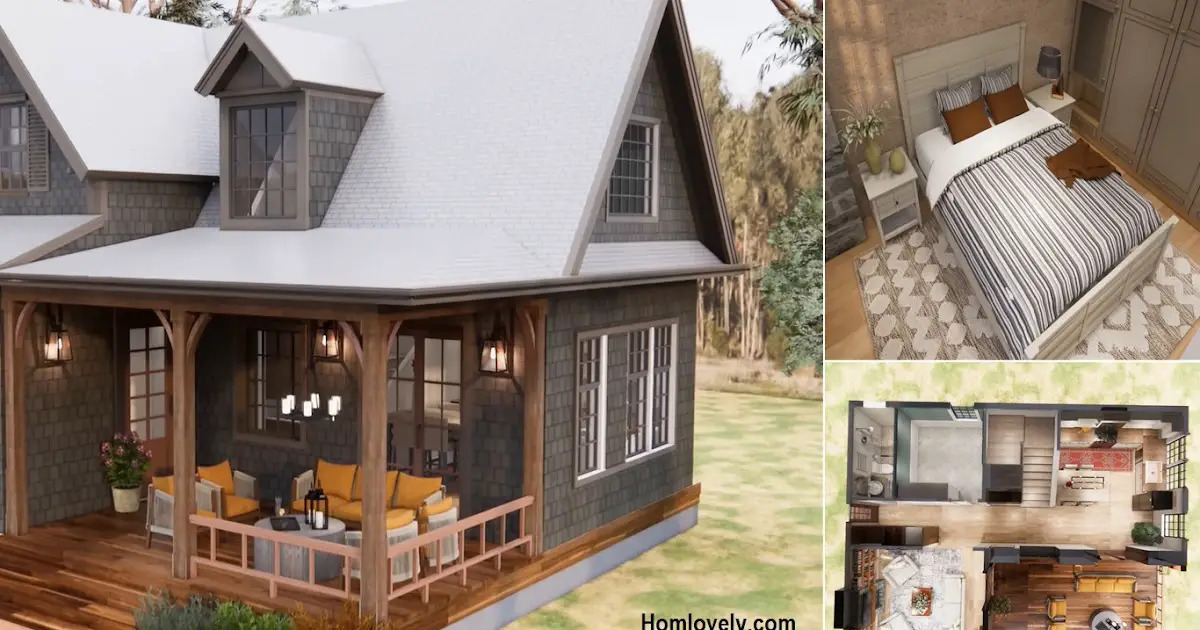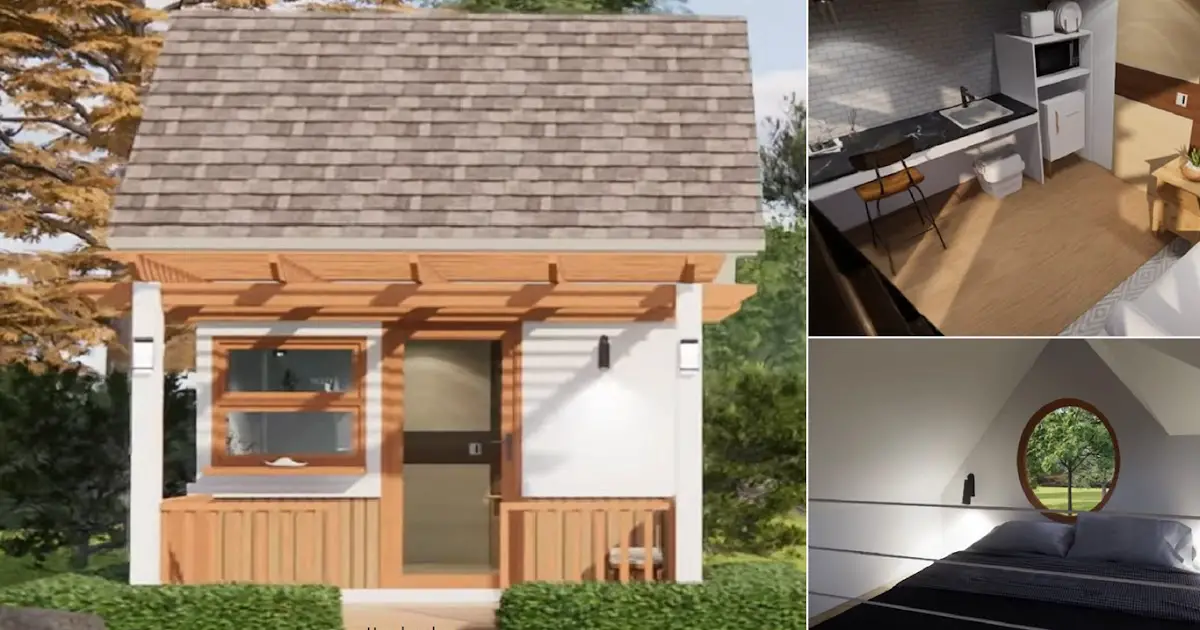Share this
 |
| 2-Bedrooms Lovely Small House Ideas with Floor Plan |
Facade
.png)
The exterior of this house uses a type of natural stone veneer wall combined with a beautiful and attractive house design. You can see the design of the house that looks like a layer. The use of gable and valley roofs makes a good impression.
Rear view
.png)
Very well utilizing the area, the back design of this house is made for a relaxing place by placing several chairs and tables. Designed simply and warmly with beautiful hanging lamp.
Interior design
.png)
Next is the interior design. This area has a warm and cozy look with the selection of various furniture with the dominance of wood colors. Complemented by various decorations and unique chandeliers.
Bedroom
.png)
Moving on to the bedroom area. This area is still dominated by brown color and various unique and interesting furniture. This room can be filled with a large bed, desk, chair and wardrobe.
Floor plan
.png)
Lets take a look at the detail of this house deisgn, it has :
– Porch
– Living area
– Kitchen and dining area
– 2 Bathroom
– 2 Bedrooms
– Relax area
– Laundry are
That’s 2-Bedrooms Lovely Small House Ideas with Floor Plan. Perhaps this article inspire you to build your own house.
Author : Devi
Editor : Munawaroh
Source : Small House Design Ideas
