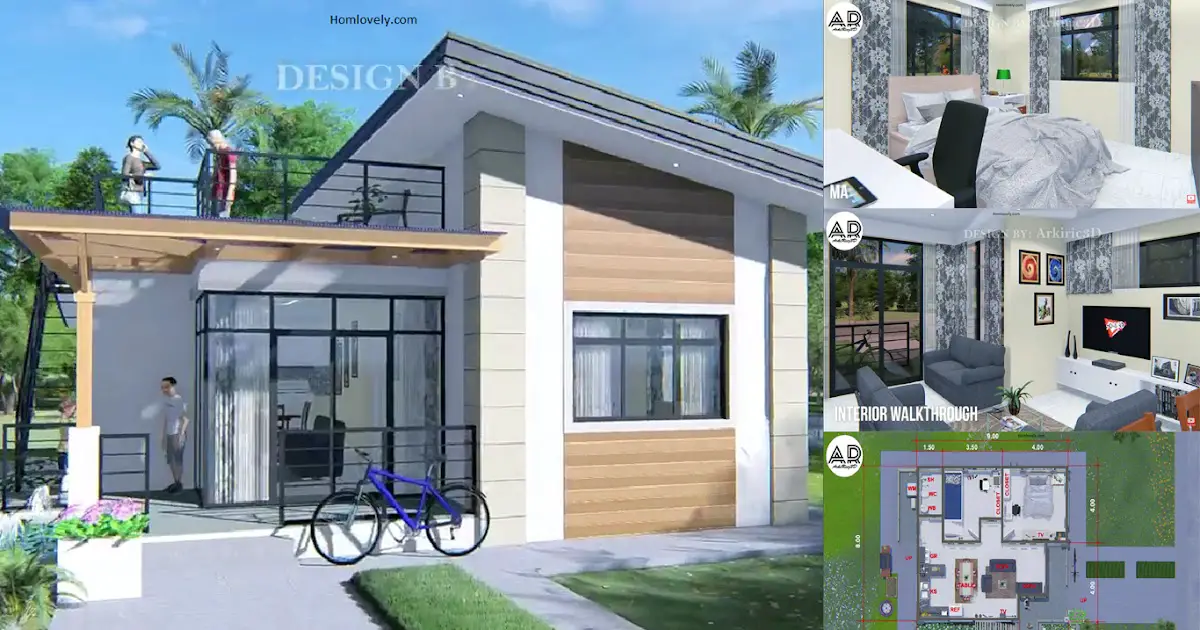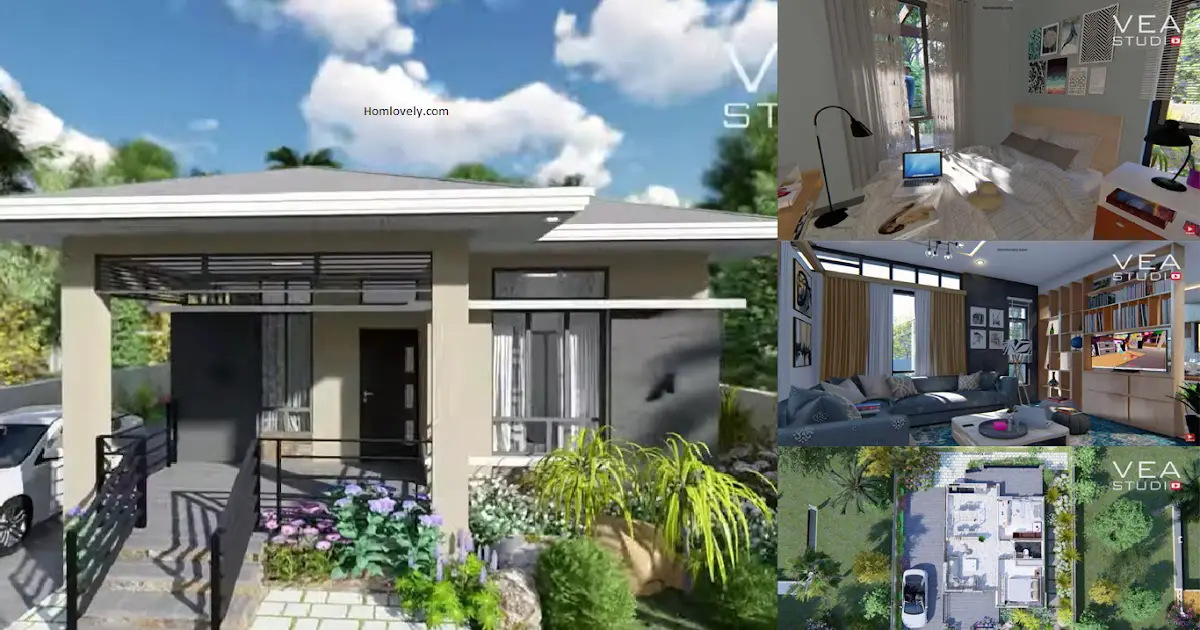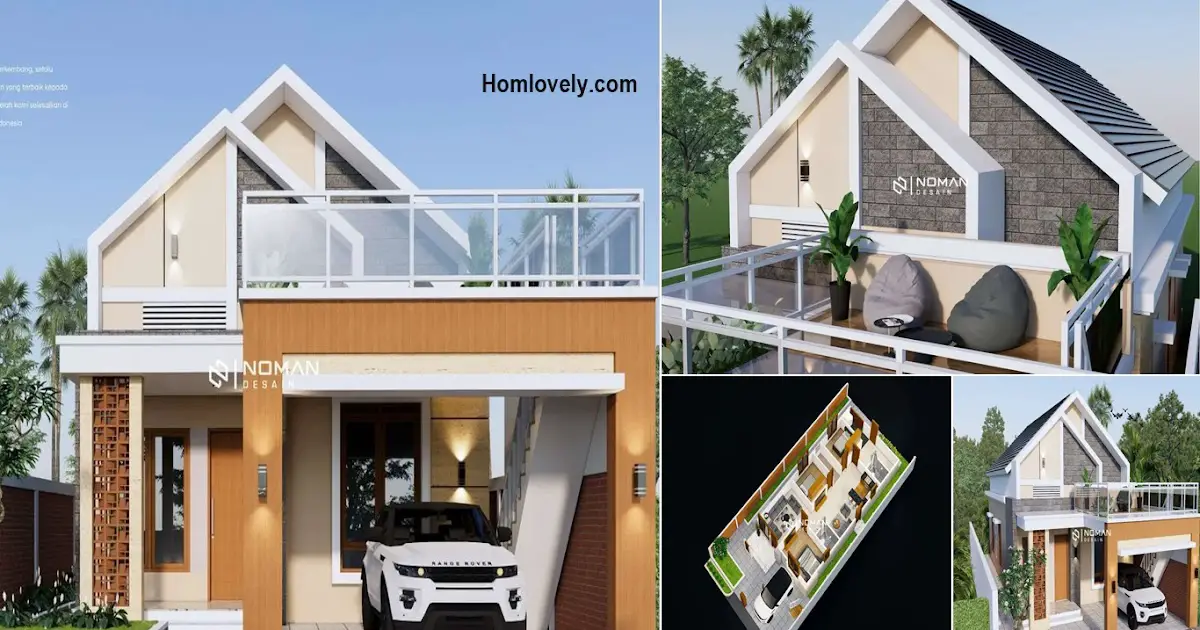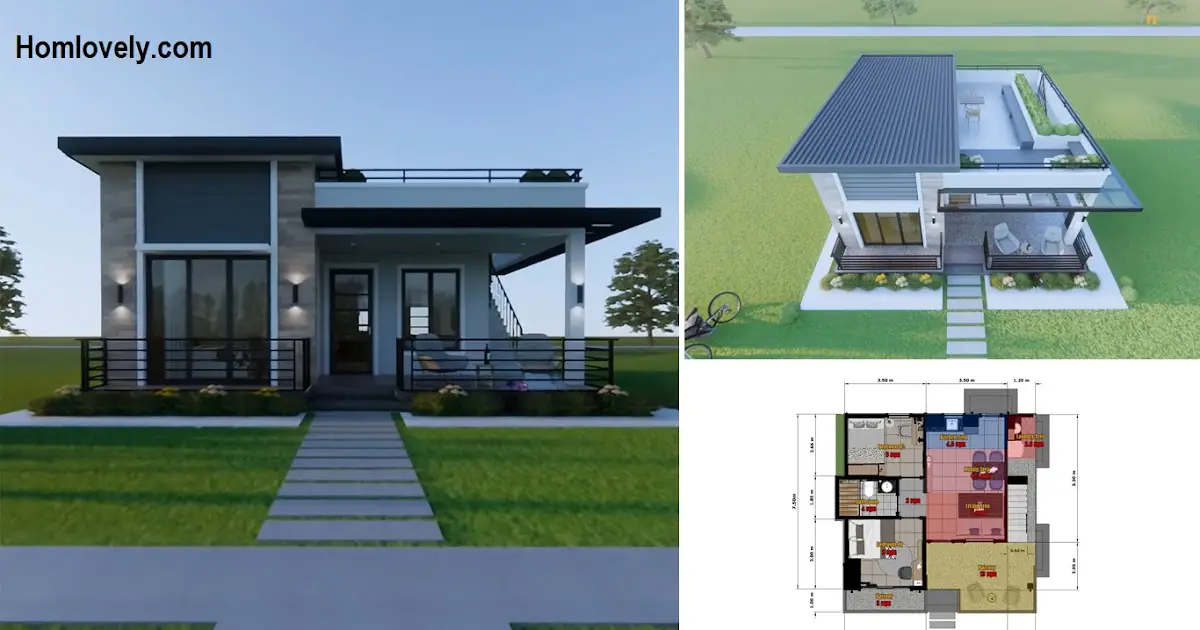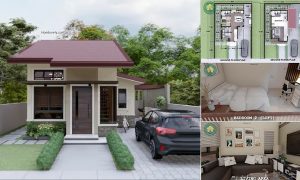Share this
.png)
This luxurious and elegant-looking facade design has various charming exterior details that are beautiful. Using a lot of glass on the facade area is the right choice to create a gorgeous look. There is a mini roof deck that is designed simply that you can make a place to relax and gather.
Living area
.png)
Entering the house there is a living area that has a sweet and beautiful appearance seen from various interior designs. Designed in a modern way, this 9 x 10 m house makes the spacious living area more comfortable and attractive. There are several types of sofas and chairs like this to be a good idea to adjust the shape of the room.
Bedroom
.png)
After a long day of activities, the body deserves a good rest. This room provides comfort as well as beauty with a beautiful design with a variety of beautiful and simple interior designs with a dominance of white colors. There are several windows with interesting designs that make the bedroom look elegant.
Kitchen and dining area
.png)
Being 1 room with the living area, there is a kitchen and dining area in this house designed beautifully and minimalist. Using a linear kitchen set is a good and simple choice to make activities in the kitchen feel more comfortable and beautiful. In the dining area, using rectangular dining table with wood material combined with non-arm chair for 6 people.
Floor plan
.png)
Lets take a look at the detail of this house design, it has ;
– Porch
– Living area
– Bathroom
– Kitchen and dining area
– 2 Bedroom
– Roof deck
– Laundry area
That’s 2-Bedrooms House in 8 x 9 M with ROOF DECK + House Plan Perhaps this article inspire you to build your own house.
Author : Devi
Editor : Munawaroh
Source : ArkiRicz3D
