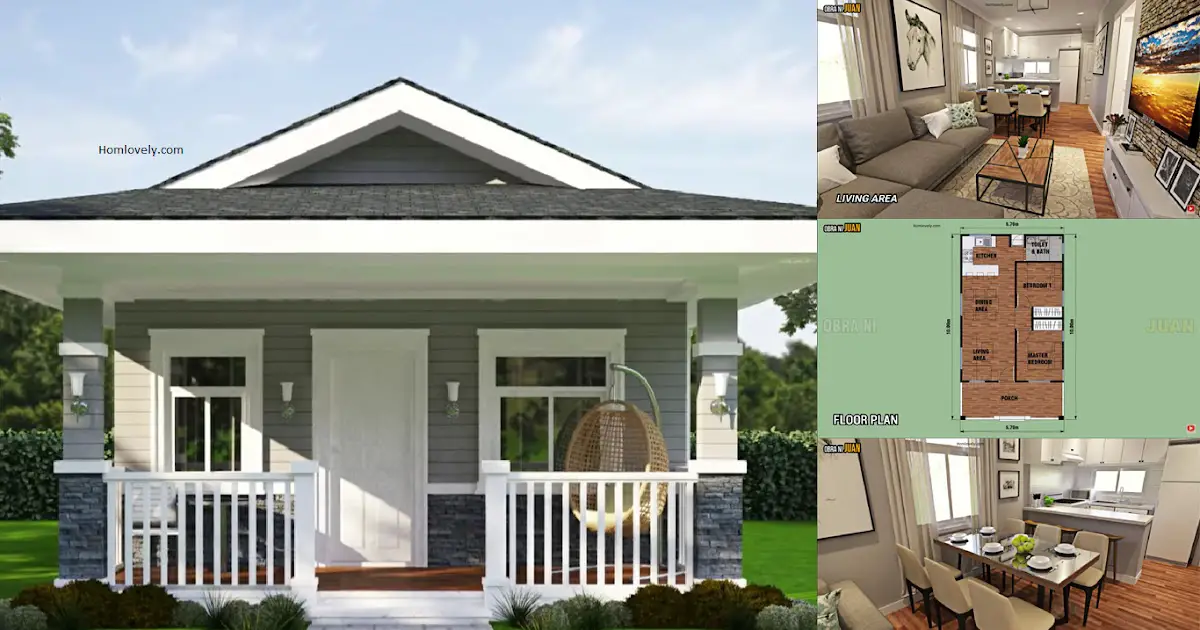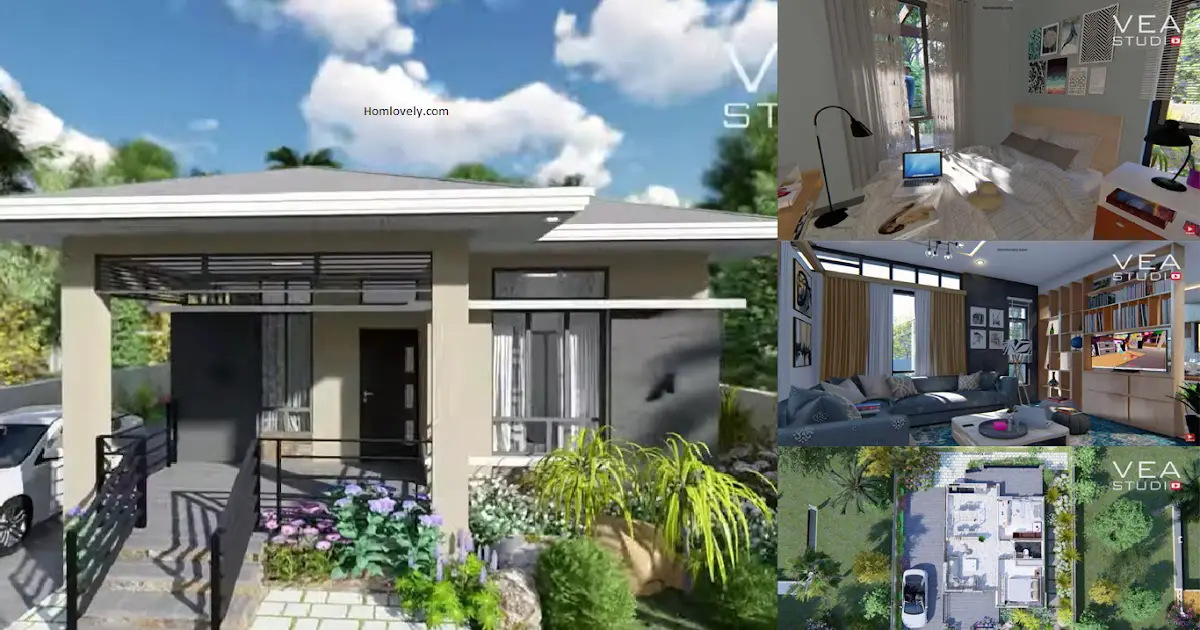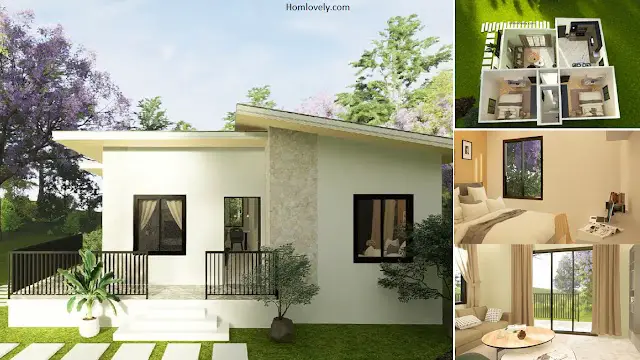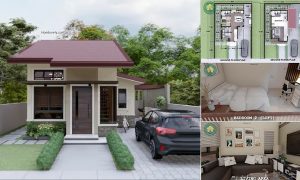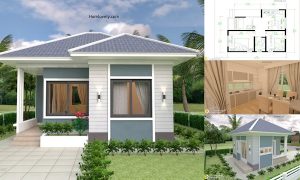Share this
.png)
This simple and beautiful facade design has an attractive and charming appearance with a beautiful blend of gray colors. Although built in a small area, but does not make the appearance of the house feel boring, with the right design will make the house feel comfortable and safe.
Living area
.png)
Entering the house there is a living area that has an awesome and simple look from various interior designs combined with wooden floors. Designed in a modern way, this house with an area of 10 x 5.7 m makes the spacious living area more comfortable and attractive. Choosing a sectional couch like this is a good idea to adjust the shape of the room.
Kitchen and dining area
.png)
Not far from the living area, there is a kitchen and dining area in this house designed with luxury and still simple. In addition, the U kitchen set is a good choice combined with a simple dining bar that makes activities in the kitchen feel more comfortable and beautiful. In the dining area, using rectangular dining table with marble and wood material combined with non-arm chair for 6 people.
Bedroom
.png)
After a long day outdoors, your body deserves a good rest. This room provides comfort as well as beauty with a luxurious design with various beautiful interior designs. There is a window with an interesting design in this area that makes the bedroom feel brighter and fresher.
Floor plan
.png)
Lets take a look at the detail of this house design, it has :
– Porch
– Living area
– Bathroom
– Kitchen and dining area
– 2 Bedrooms
– Laundry area
That’s 2-Bedrooms House Design in 10 x 5.7 M with Floor Plan. Perhaps this article inspire you to build your own house.
Author : Devi
Editor : Munawaroh
Source : OBRA NI JUAN
