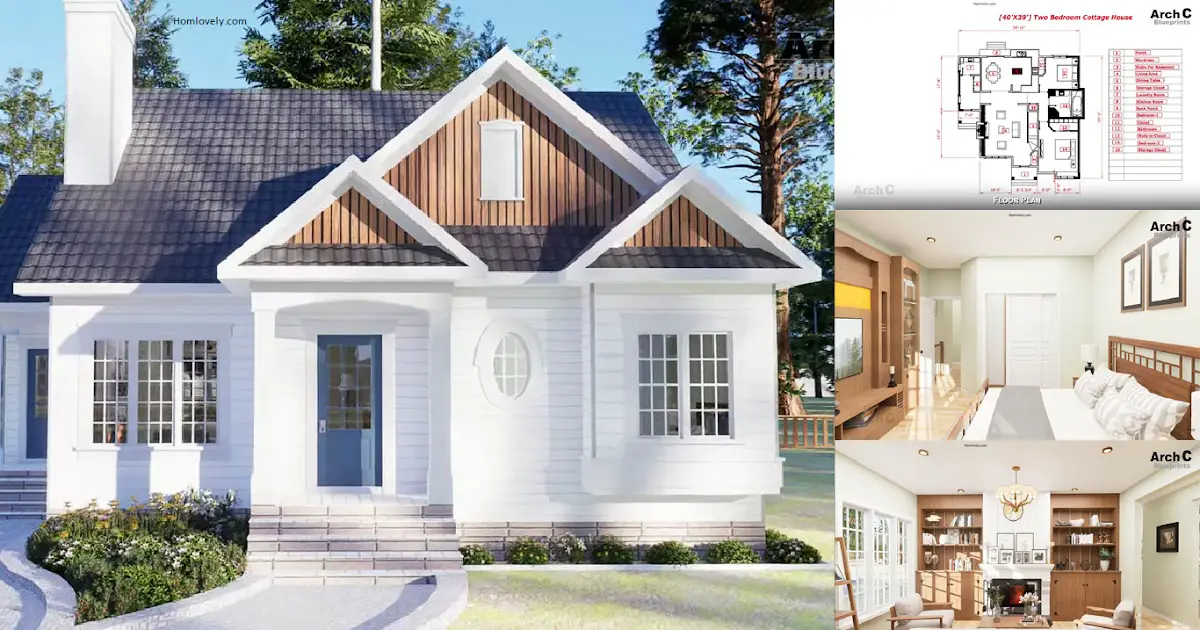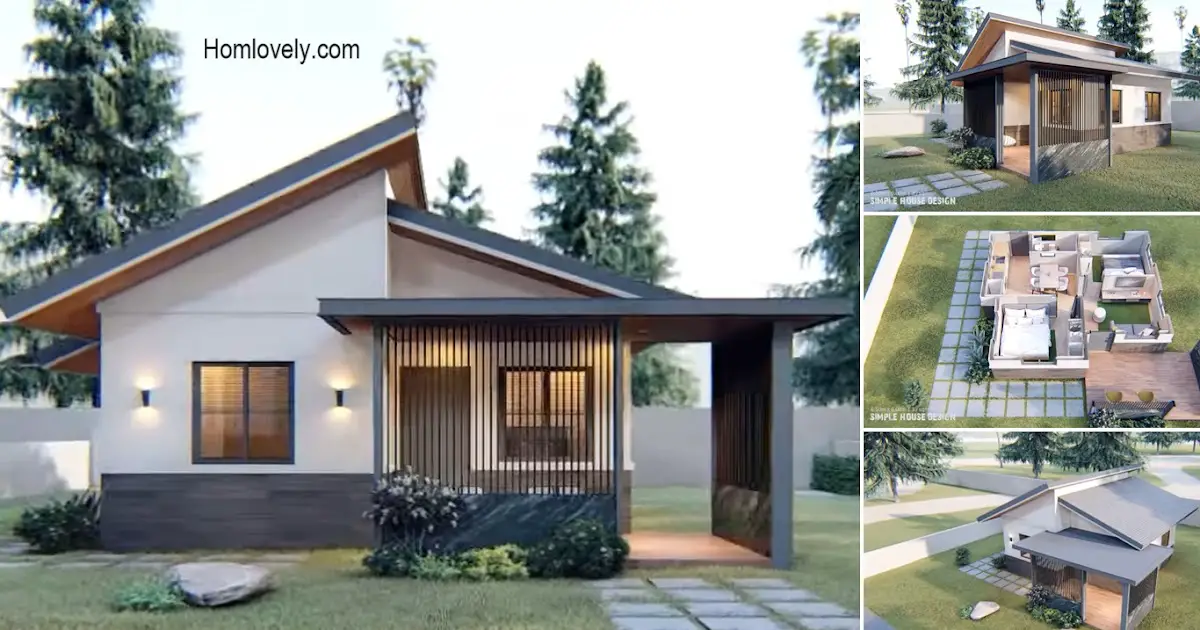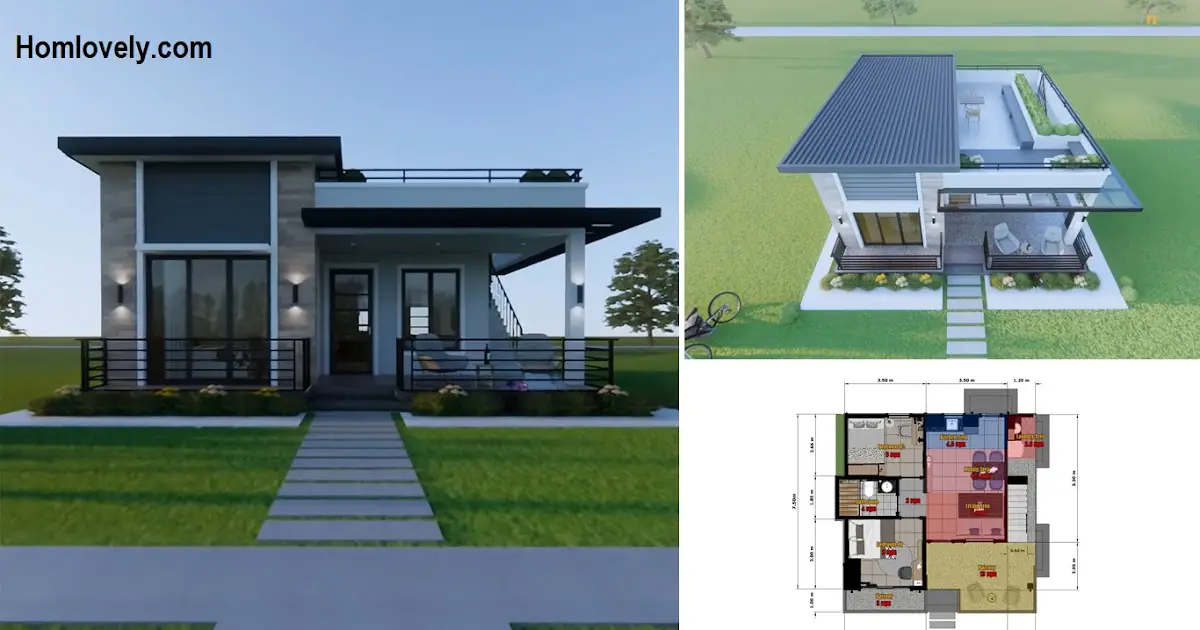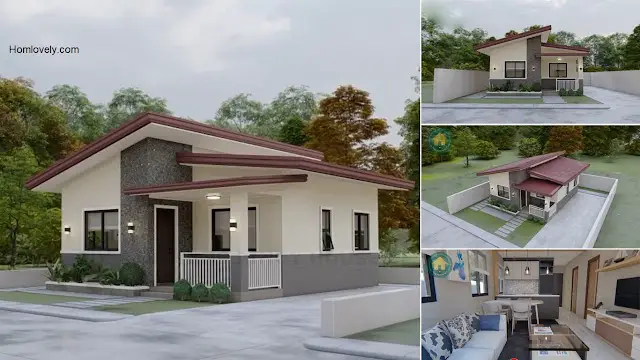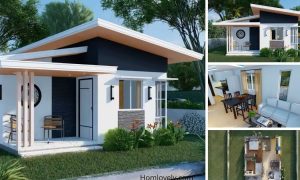Share this
.png)
This house facade design has a simple and beautiful appearance with a beautiful white color dominance. A simple house design like this is suitable for those of you who are looking for a gorgeous charming house design.
Living area
.png)
The living room in this house has a sweet and beautiful appearance with the right arrangement and selection of interior design will make this living area feel more comfortable and warm coupled with a combination of warm tones. There is a fireplace in this area that adds to the beauty of the living area.
Kitchen and dining area
.png)
Now we move to the kitchen and dining area. This dining area has a luxurious and beautiful look using a modern rectangular dining table with wood material combined with non arms chairs for 4 people. The kitchen area is also designed simply using L kitchen set.
Bedroom
.png)
Having a comfortable bedroom will definitely improve the quality of sleep like this bedroom design. Beautifully designed and charming, it presents a gorgeous and awesome look. This bedroom is equipped with a full bathroom.
Floor plan
.png)
Details:- 40’X39′
-Area= 1560sqft
-living Room:1
-Kitchen:1
-Dining:1
-Bedroom:2
-laundry Room:1
-Bathroom:1
-Walk-in closet
That’s 2 Bedrooms Charming House Design with Complete Floor Plan. Perhaps this article inspire you to build your own house.
Author : Devi
Editor : Munawaroh
Source : Arch C Blueprints
