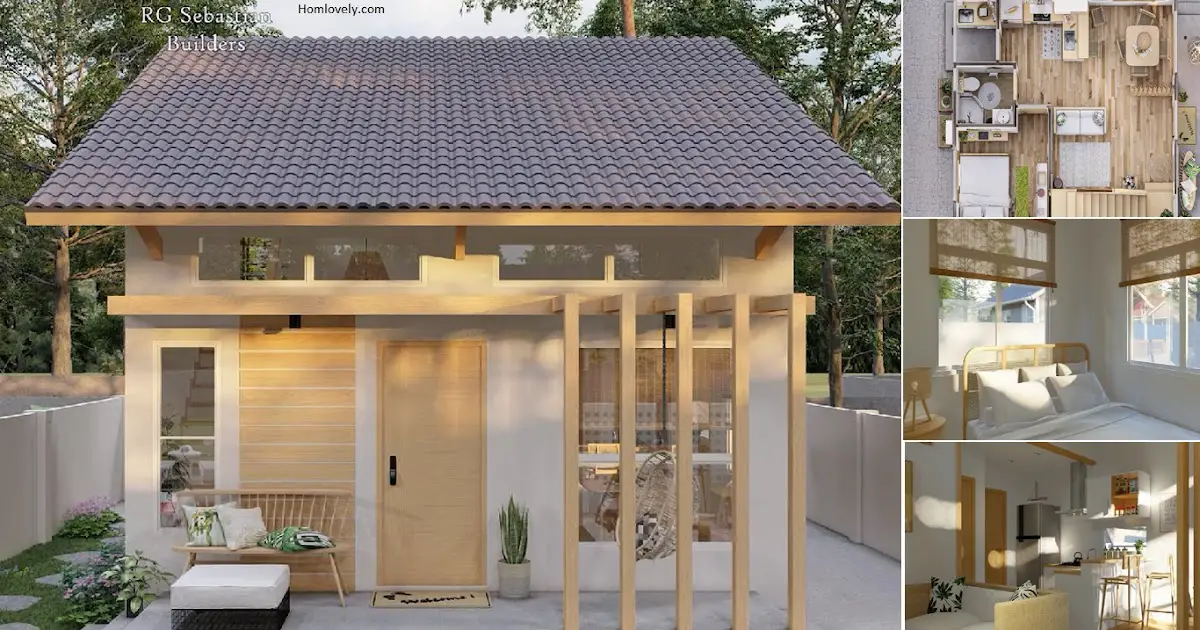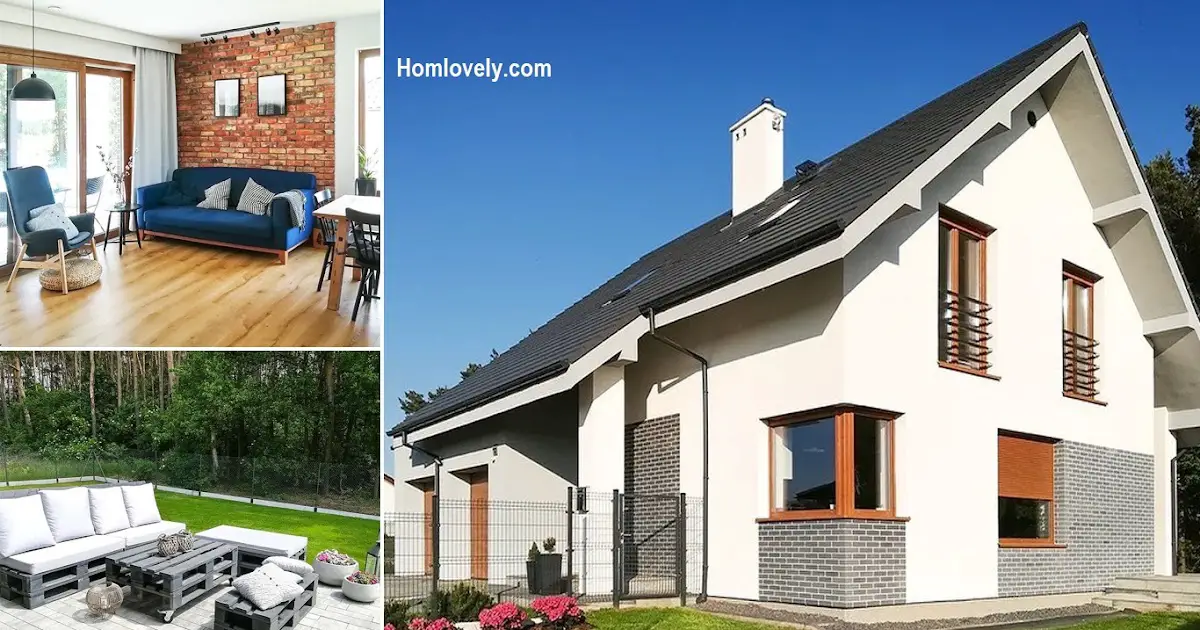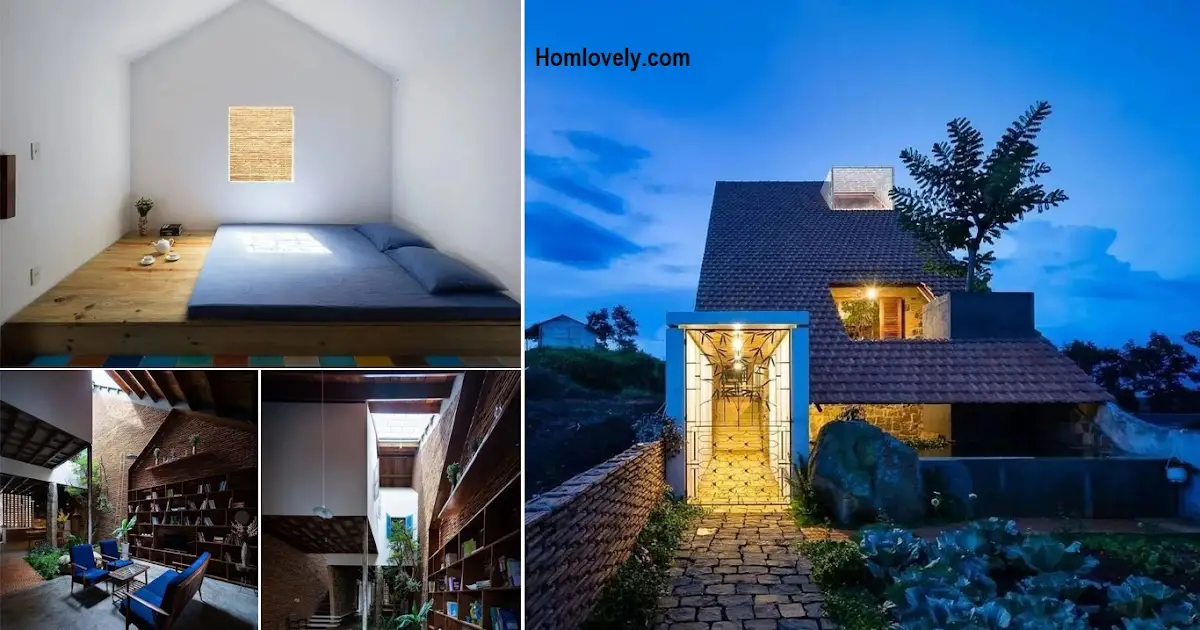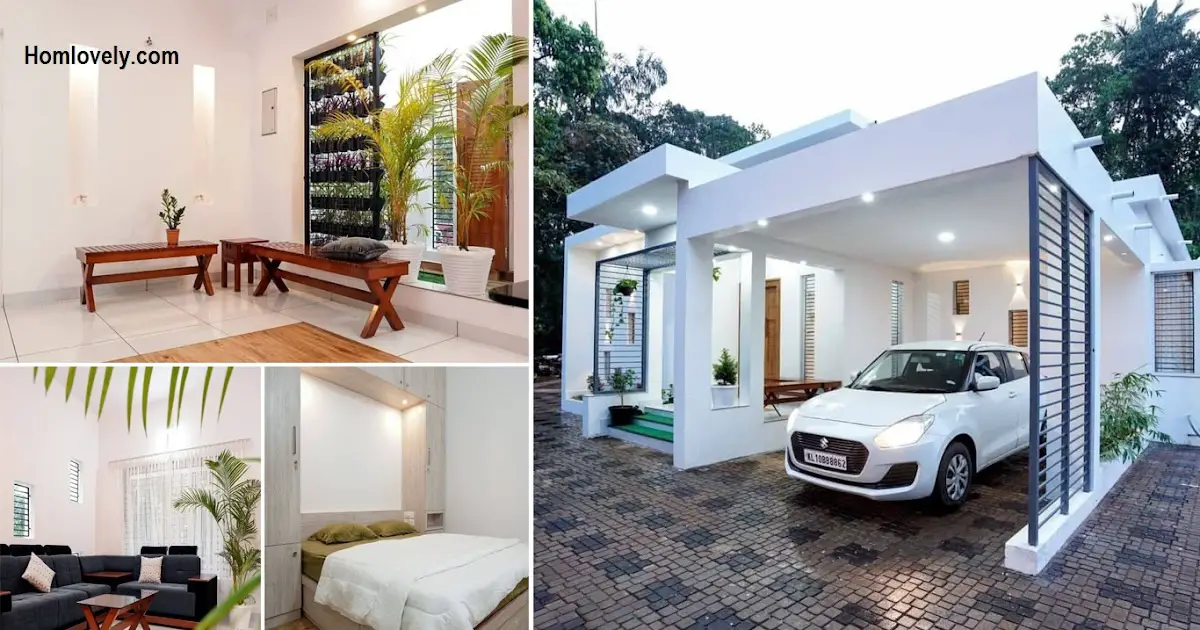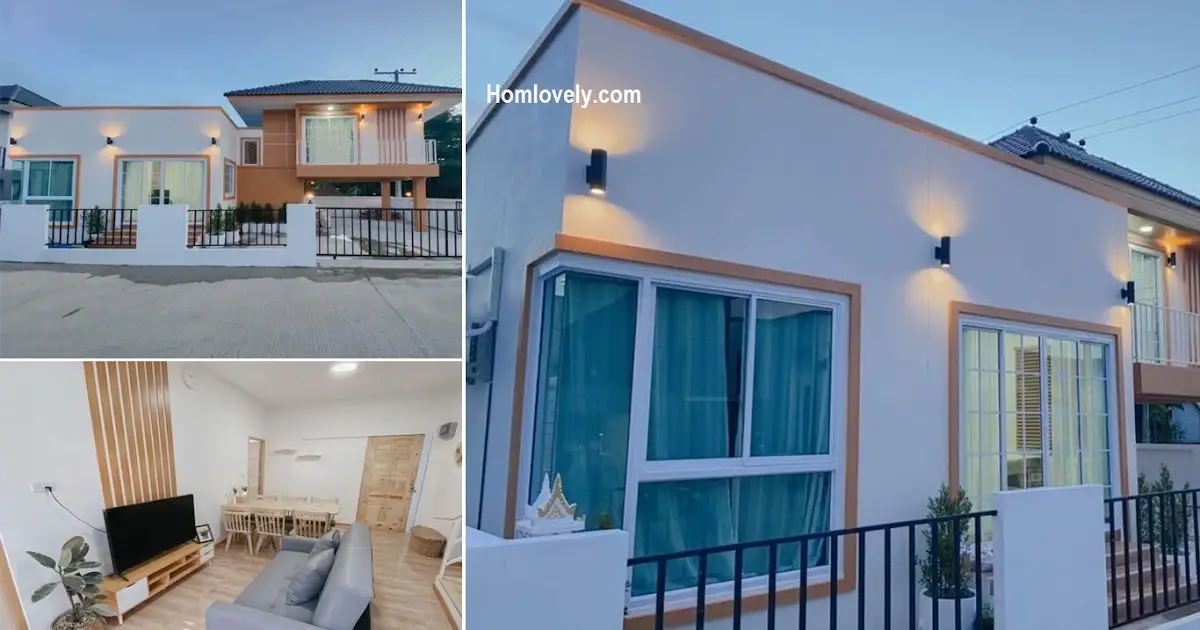Share this
 |
| 2 Bedrooms 7 M X 8 M Small House Idea with Rooftop |
Facade
.png)
Simple and minimalist is the main look of the exterior design of this house. Dominated by beige color makes the house more comfortable. The front area is utilized by making a place to relax by placing chairs.
Rooftop
.png)
The unique thing about this house design is the minimalist rooftop design but still charming. It has a beautiful straight staircase leading to the rooftop. This Area you can make a place to relax.
Interior design
.png)
Entering the house, there is a simple interior with a predominance of brown wood. This Area consists of a living area, kitchen and dining area. Unique staircase design makes this room feel comfortable.
Bedroom
.png)
Moving to the bedroom , the area is filled with sunlight thanks to two large windows. This area can be filled with large beds, tables and cabinets. Selection of unique furniture design is the brilliant idea.
Floor plan
.png)
Lets take a look at the detail of this house, it has :
– Porch
– Living area
– Kitchen and dining area
– Bathroom
– 2 Bedroom
– Rooftop
– Laundry area
That’s 2 Bedrooms 7 M X 8 M Small House Idea with Rooftop. Perhaps this article inspire you to build your own house.
Author : Devi Milania
Editor : Munawaroh
Source : RG Sebastian Builders
