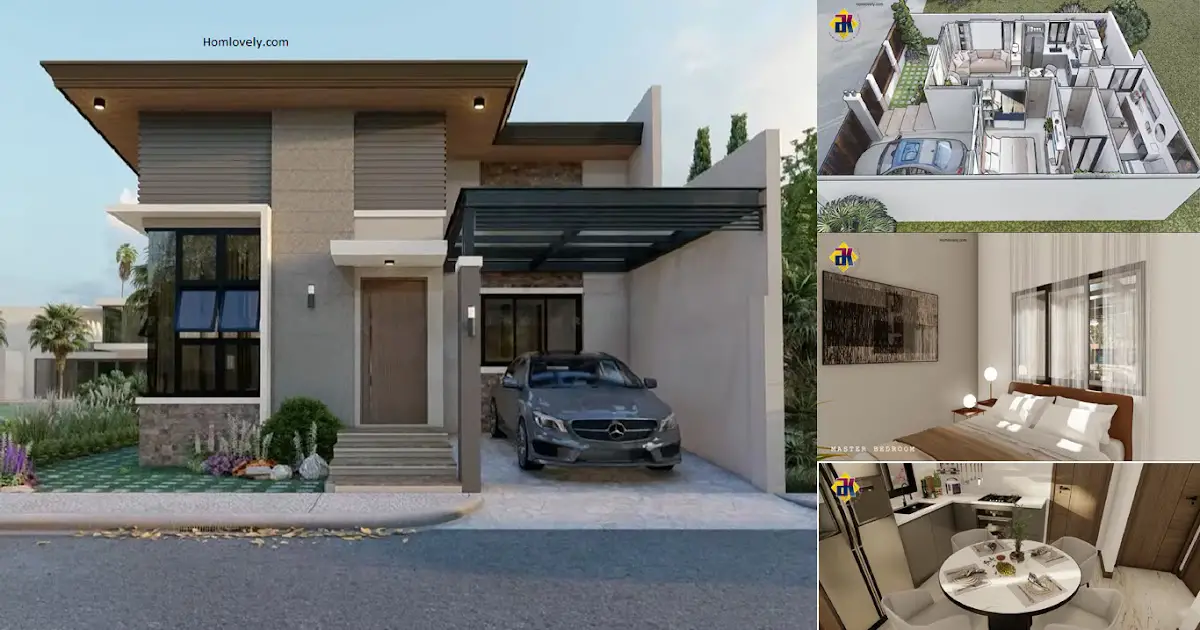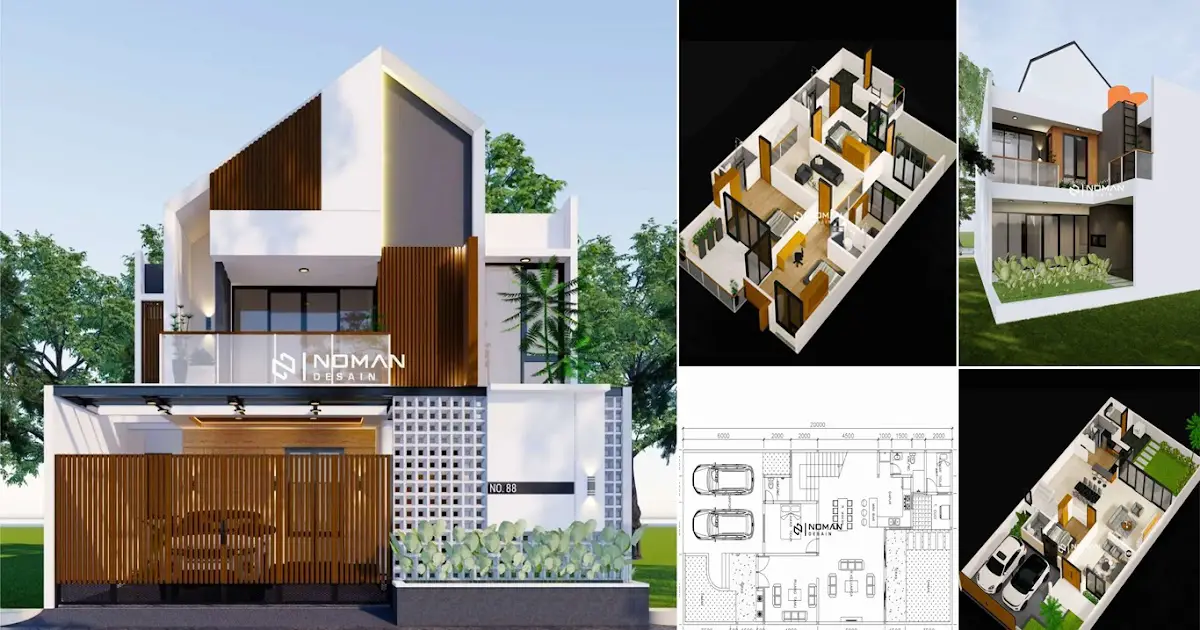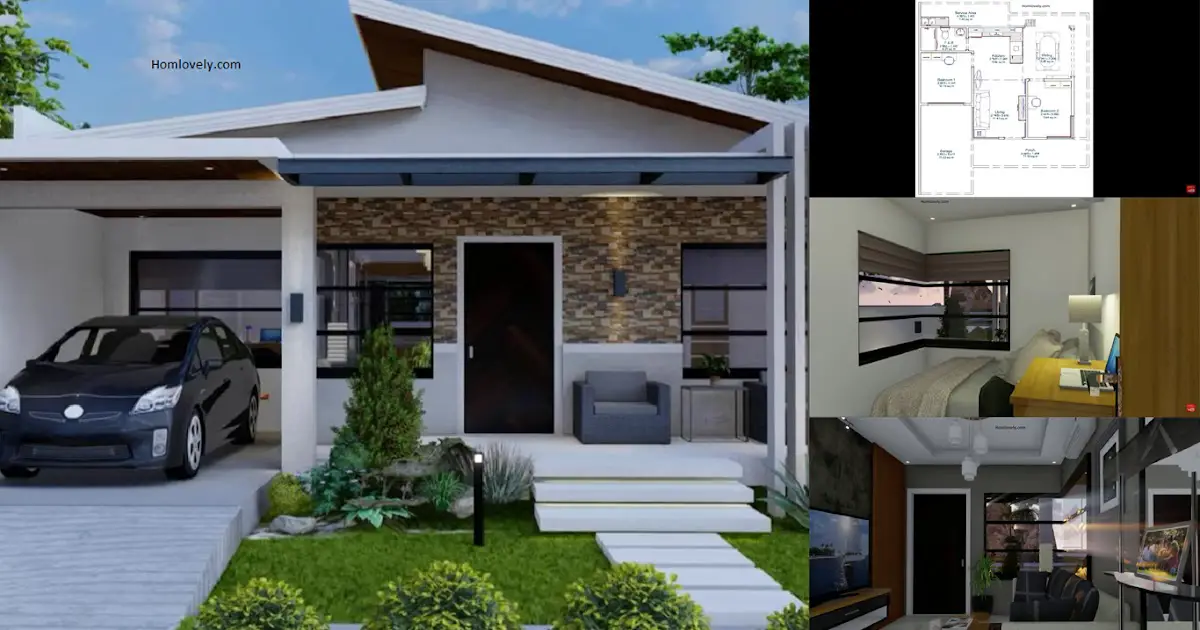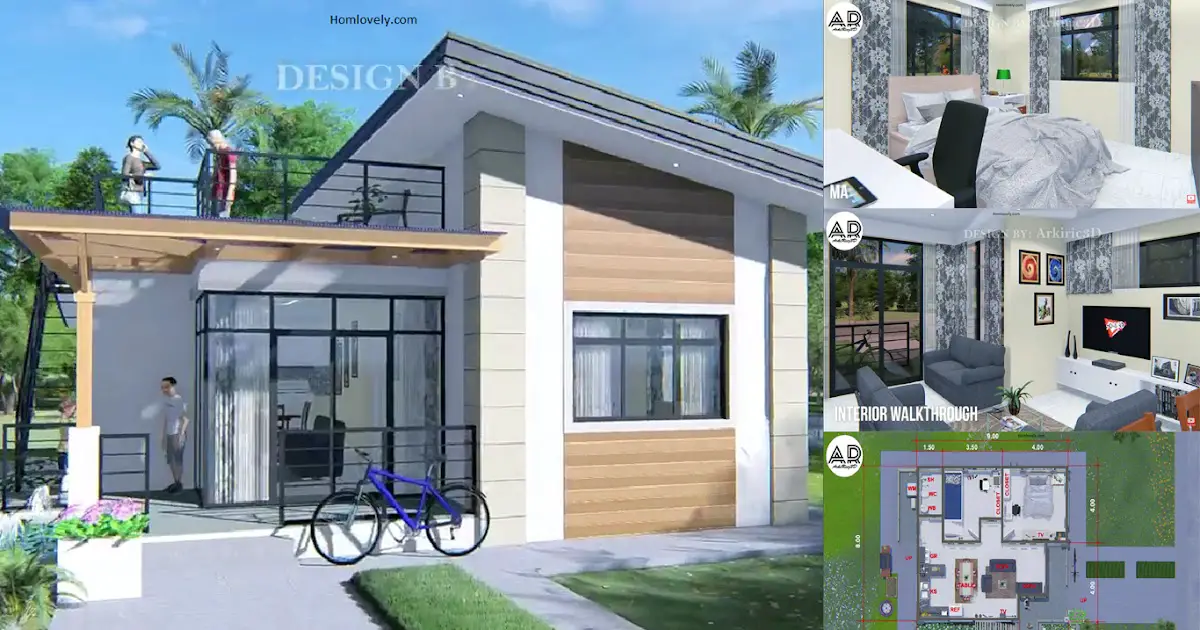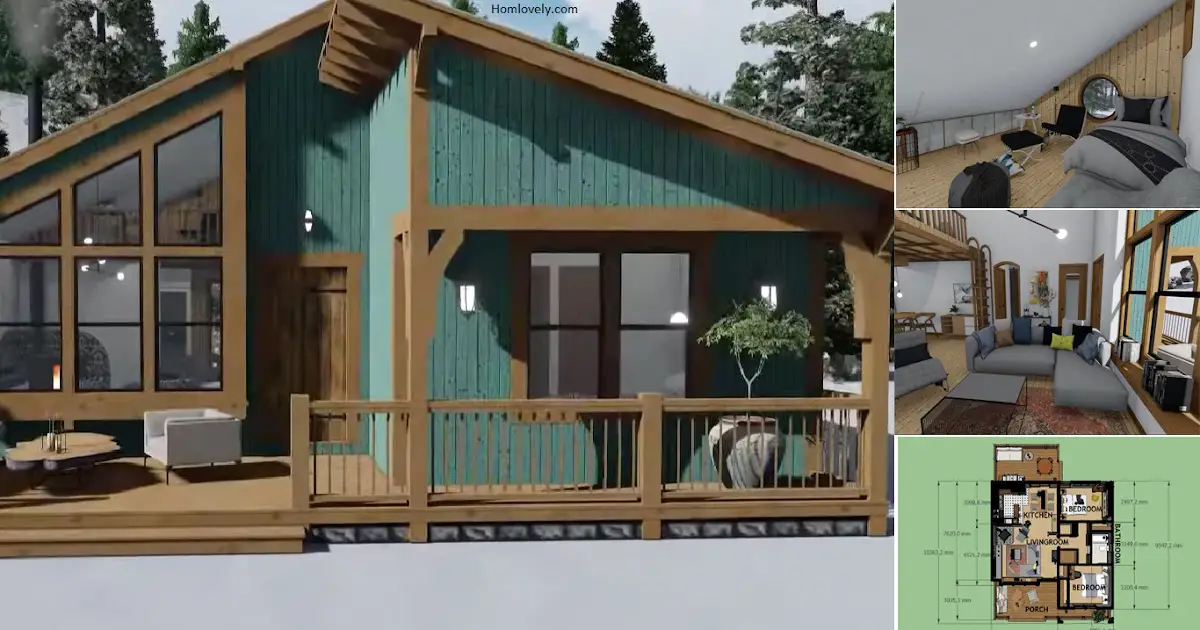Share this
.png)
This simple but elegant facade design has various charming exterior details that are beautiful with the dominance of brown color. This house is suitable for those of you who have a car, because there is a carport area equipped with a polycarbonate roof. The roof of this house has a flat design which has various benefits such as making the drainage system easy and of course has a charming appearance.
Living area
.png)
Entering the house there is a fairly large living area and is designed with modern looks from the selection of various beautiful interior designs combined with marble floors. Choosing a sectional couch like this is also a good idea to adjust the shape of the room. In addition, there are corner windows that make the house feel more elegant.
Dining area
.png)
Not far from the living area, there is a kitchen and dining area in this house that is designed luxuriously and beautifully. This dining area uses a round dining table with marble material combined with arm chair cushion for 4 people. In addition, the kitchen area is also designed with minimalism which is suitable for houses with limited area.
Bedroom
.png)
This 69 sqm wide house has 2 bedrooms with various styles. Now we take a look at one of the bedrooms in this house. This bedroom has a simple look that is beautiful and sweet with a modern style that has a soft color combination. Putting a large window in the room is the right choice to make the room feel more comfortable and bright.
Floor plan
.png)
Lets take a look at the detail of this house design, it has :
– Porch
– Living area
– Bathroom
– 2 Bedrooms
– Carport area
– Kitchen and dining area
– Laundry area
That’s 2-Bedroom Bungalow House Design in 60 SQM. Perhaps this article inspire you to build your own house.
Author : Devi
Editor : Munawaroh
Source : AKM Designs & Concepts
