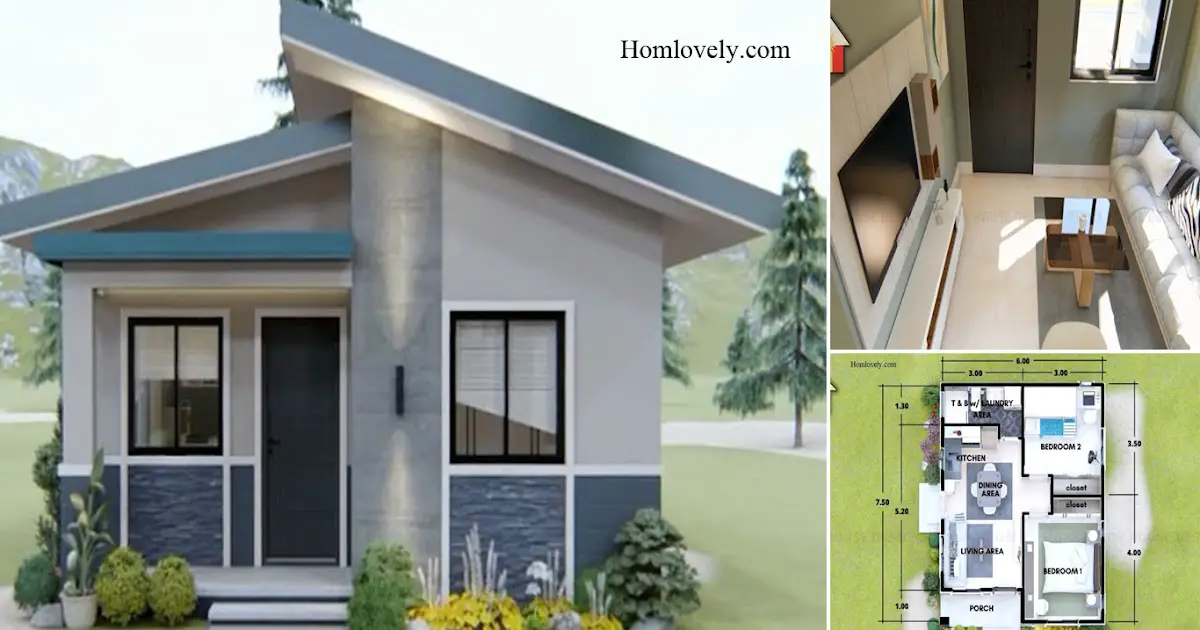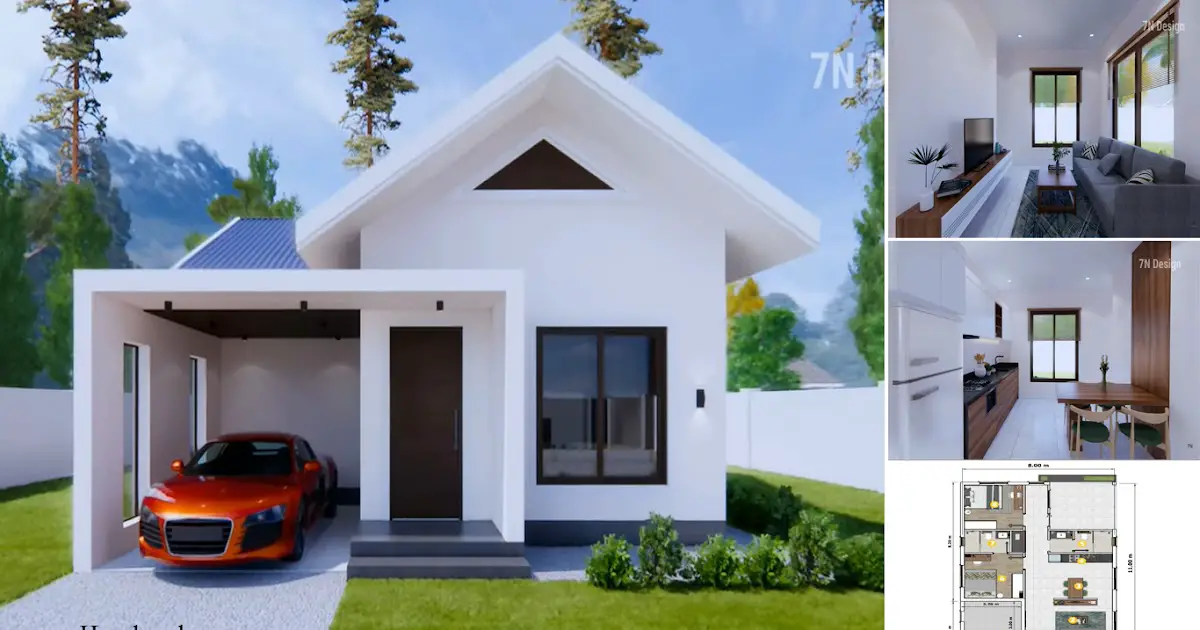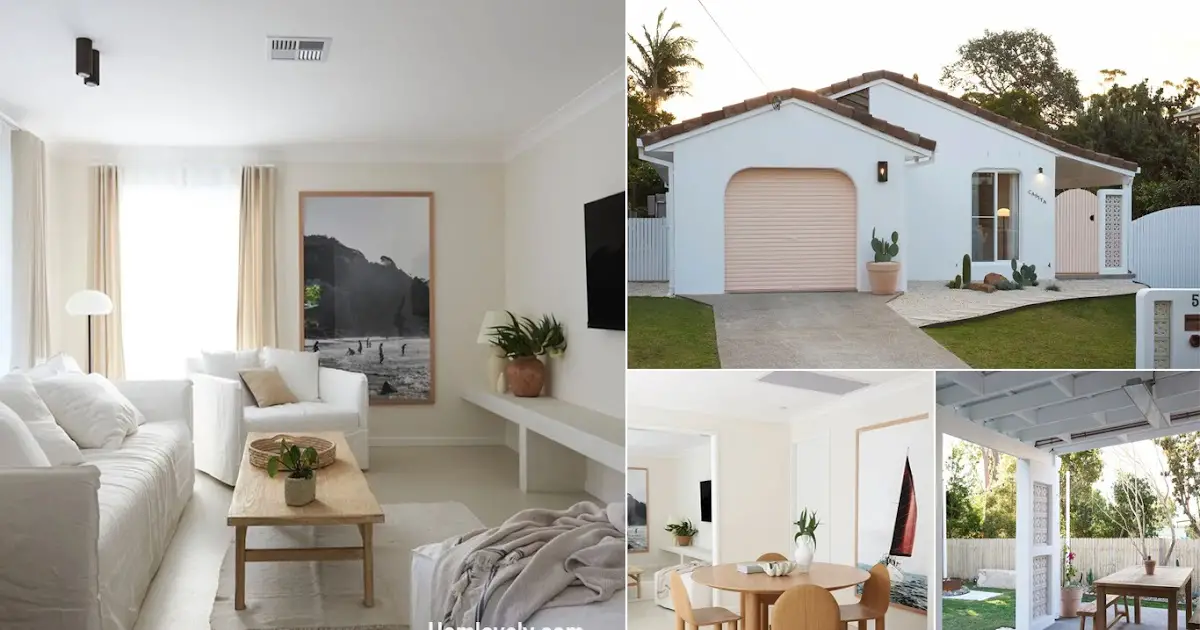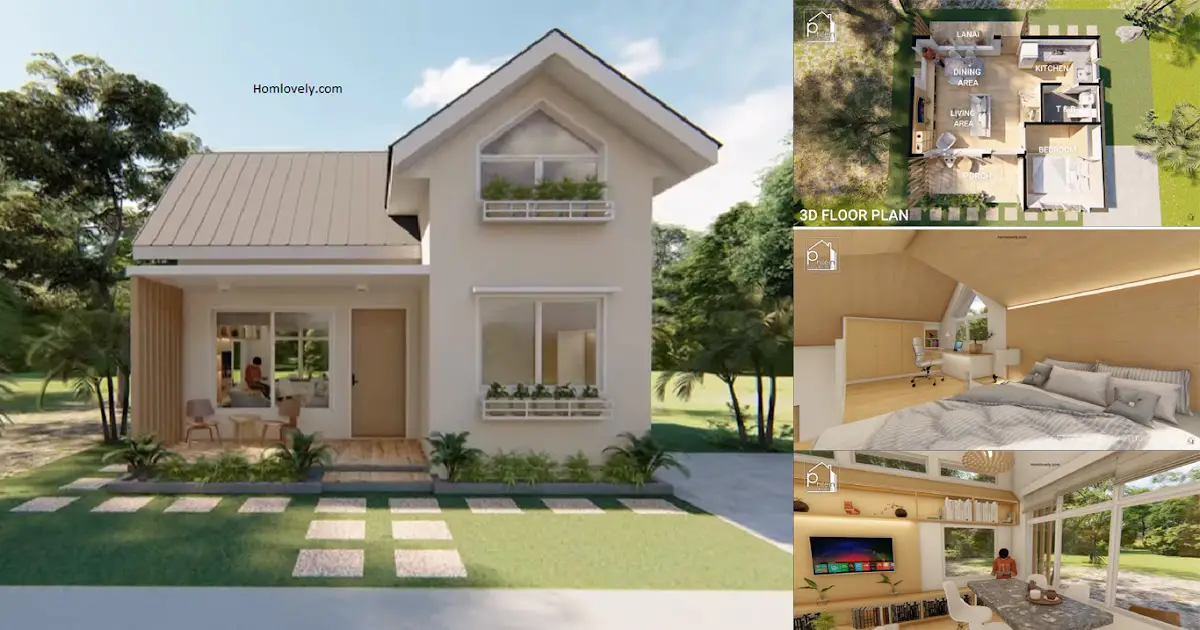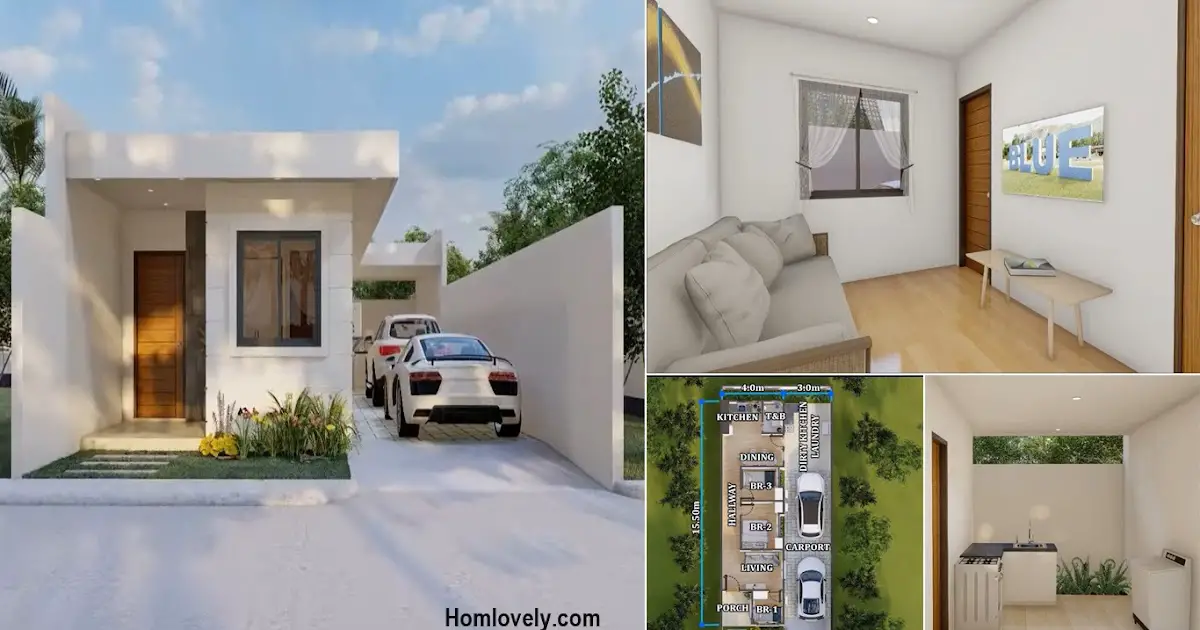Share this

Facade Design

The appearance of the facade of this house presents the impression of a simple house with a combination of white and blue so that it can make the impression of a large house. This house is equipped with wooden doors and glass windows with a large enough size so as to maximize the lighting that enters the house.
Floor Plan

This small house consists of :
– Porch
– Living Room
– Dining Room & Kitchen
– Bathroom
– 2 Bedroom
– Laundry Room
Living Room Design

Enter the house there is a living room using a white sofa bed elongated so as to make the impression the house looks modern. The living room is equipped with a table with a simple design. In addition, there is also a TV attached to the wall so it will not take up much space.
Dining Room Design

The dining room, which uses a comfortable design, is equipped with a charming white and glass chair set. This dining room also has a location near the kitchen so you can maximize its function. The kitchen that uses a kitchen set with a combination of natural colors in The Shape of the letter L looks clean and tidy.
Author : Dwi
Editor : Munawaroh
Source : various sources
is a home decor inspiration resource showcasing architecture, landscaping, furniture design, interior styles, and DIY home improvement methods.
Visit everyday… Browse 1 million interior design photos, garden, plant, house plan, home decor, decorating ideas.
