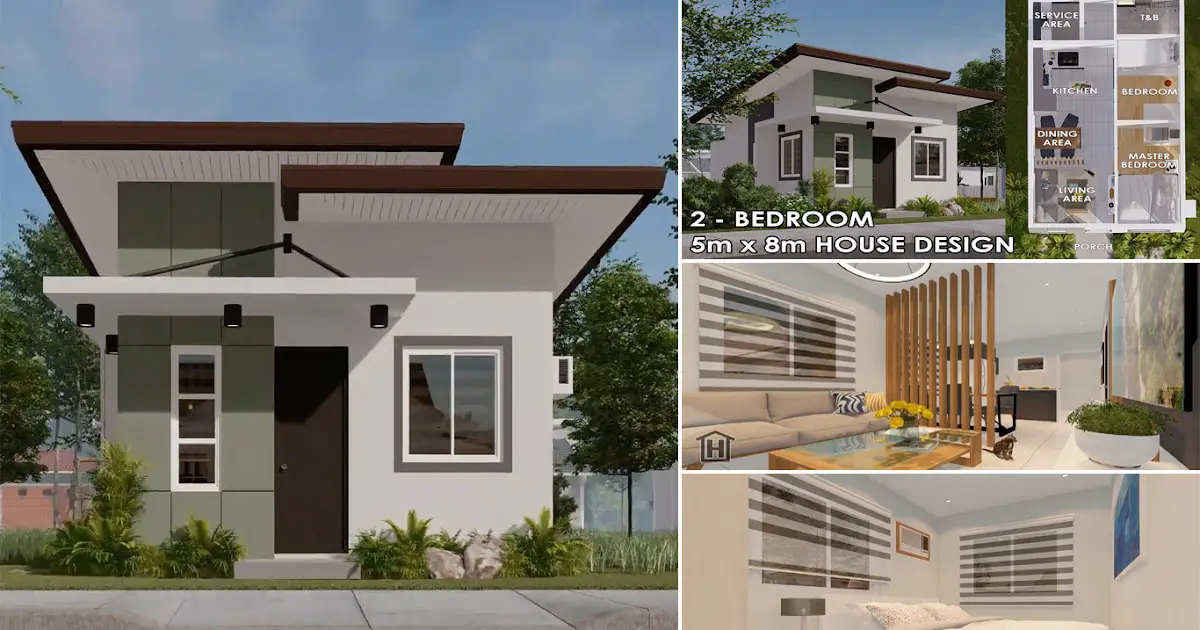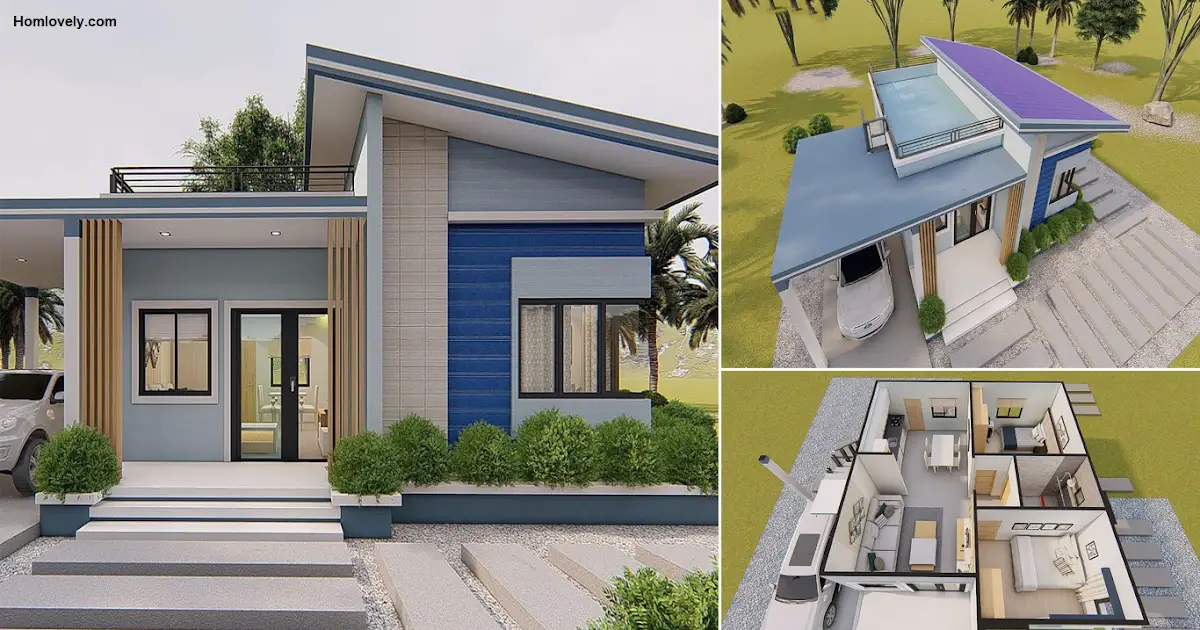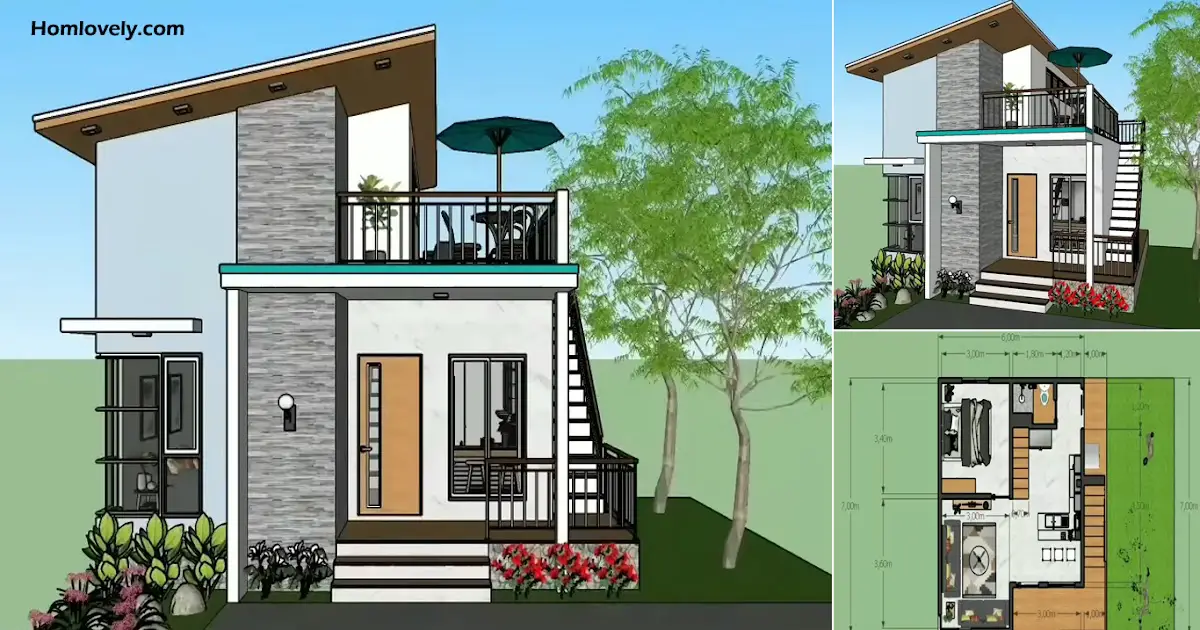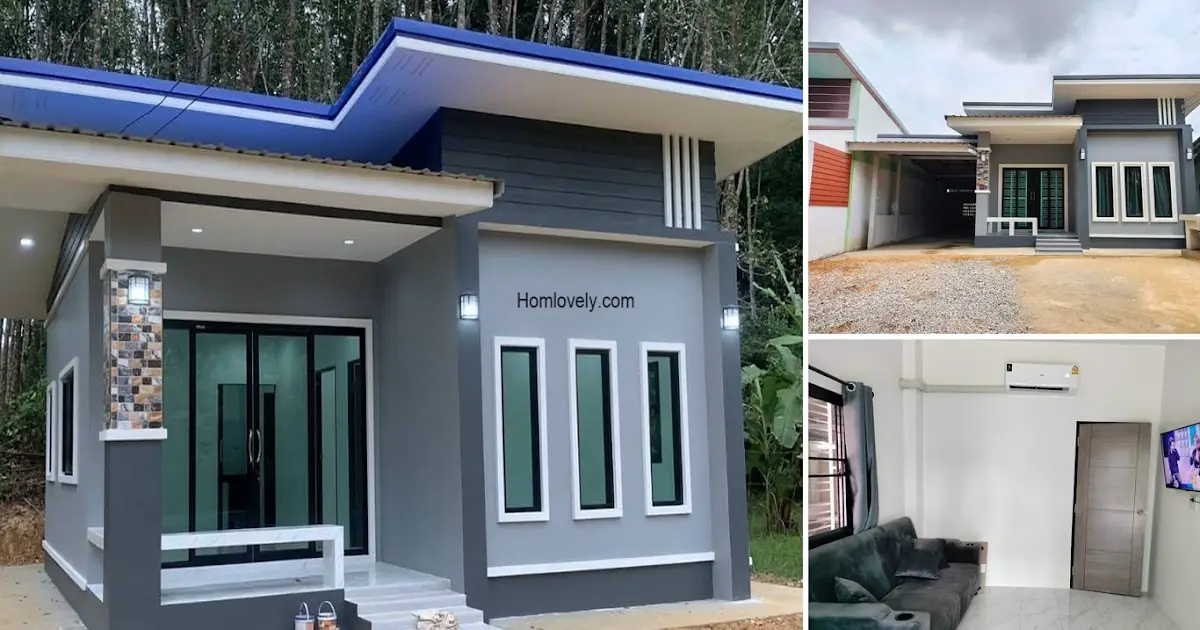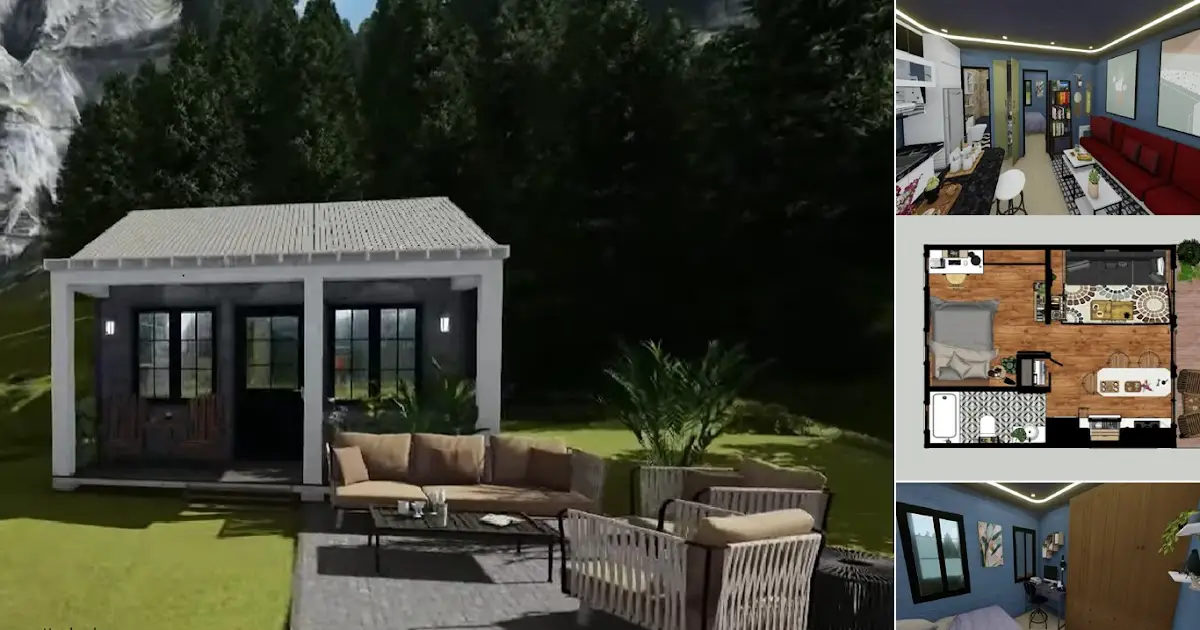Share this

— What kind of house design do you like. This will be a reference for those of you who like houses with simple details but look modern. For a size of 5 x 8 meters, this house design also has an eye-catching interior. Check out 2 Bedroom – 5 x 8 M Small But Smart Design for Dreamy House.
House facade design

For the facade, a minimalist look is seen with the use of a simple building structure with subtle but interesting details. The combination of plain colors with different tones is one of the details that make this small house look more alive.
Living room design

Entering the interior, when you first open the door, there is a guest area with sofas and tables that are neatly arranged and do not fill the room so that it still has a comfortable access. There is an open partition that separates the front and back areas.
Kitchen and dining area

The back area has a kitchen and dining area. The small kitchen with L-shaped table also has a small kitchen island to be an addition that maximizes the convenience of activities while cooking. The dining area uses a wooden table with space-saving minimalist chairs.
Bedroom design

This is one of her bedroom designs. A room that is not too big in size still looks good when using white predominantly. In addition, the large windows around it are also able to provide maximum circulation so that even though the bedroom is small, it is still not stuffy.
Floor plan design

This house design with a size of 5 x 8 meters has 2 bedrooms and several other rooms such as a living area, dining area, kitchen, bathroom, service area, and also 2 bedrooms. See the floor plan in the picture above.
Author : Hafidza
Editor : Munawaroh
Source : House Design
is a home decor inspiration resource showcasing architecture,
landscaping, furniture design, interior styles, and DIY home improvement
methods.
Visit everyday. Browse 1 million interior design photos, garden, plant, house plan, home decor, decorating ideas.
