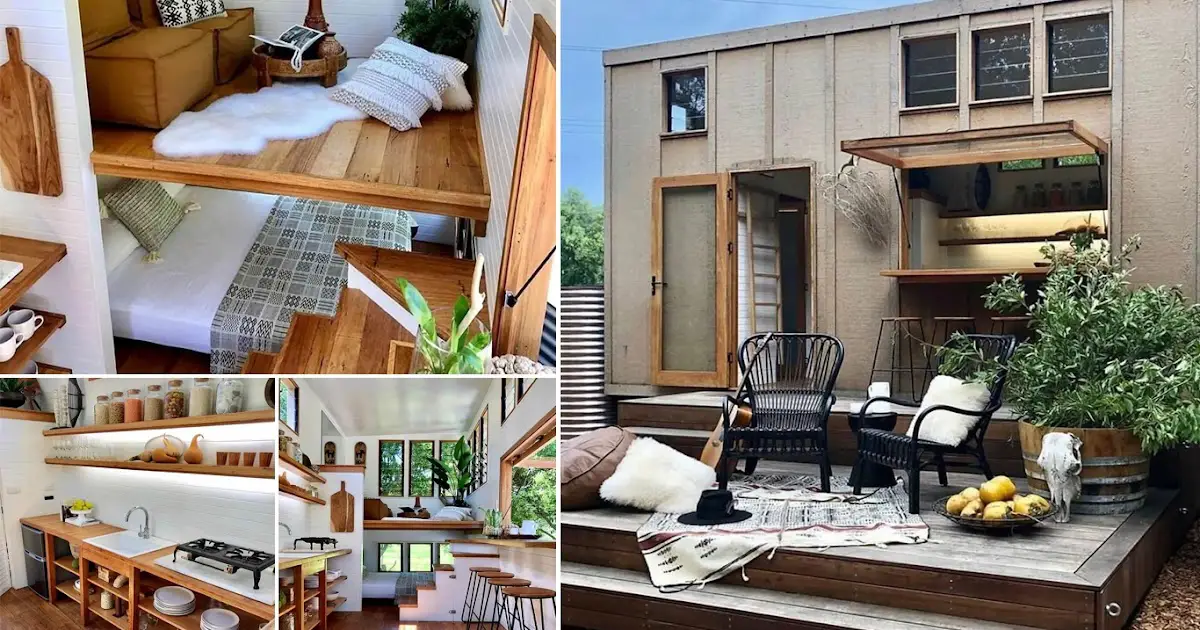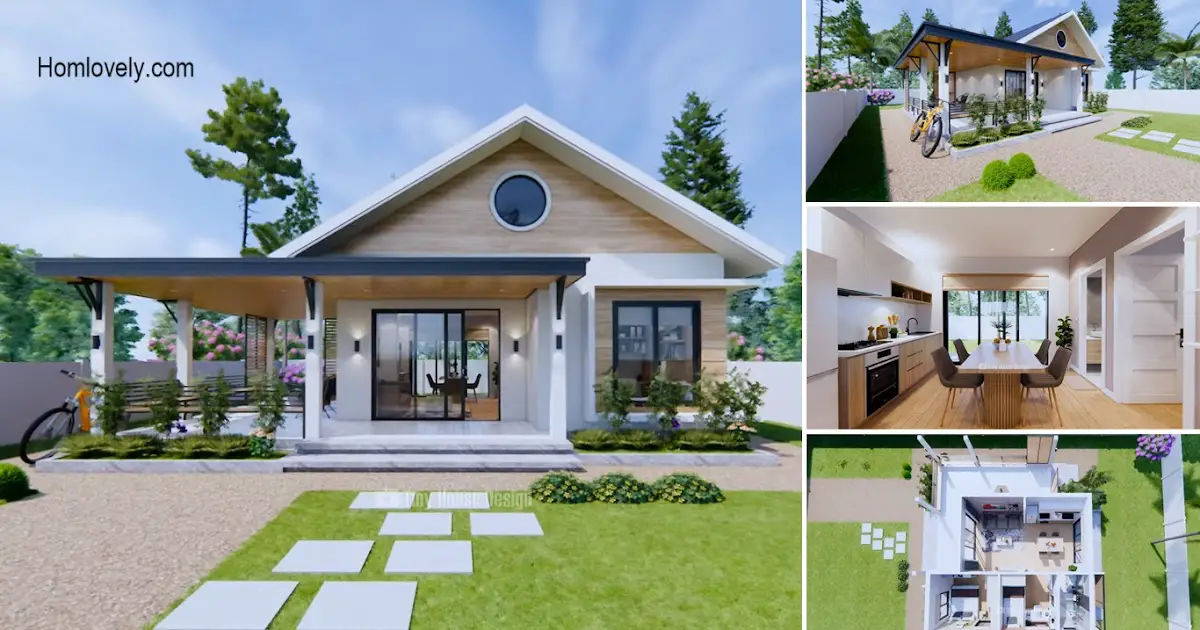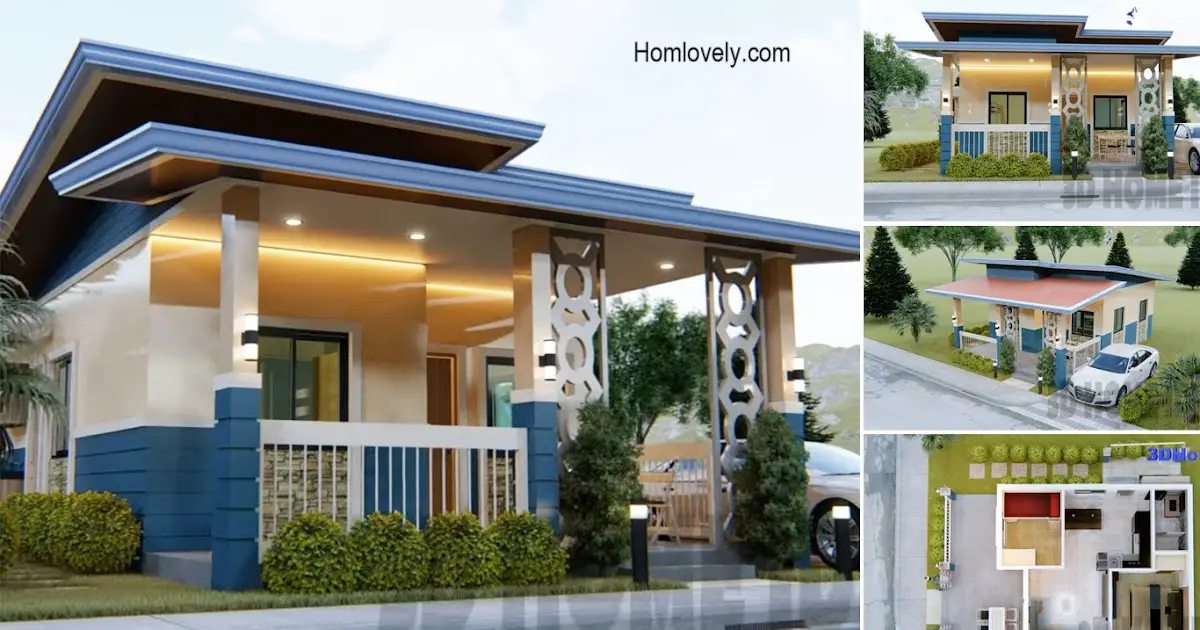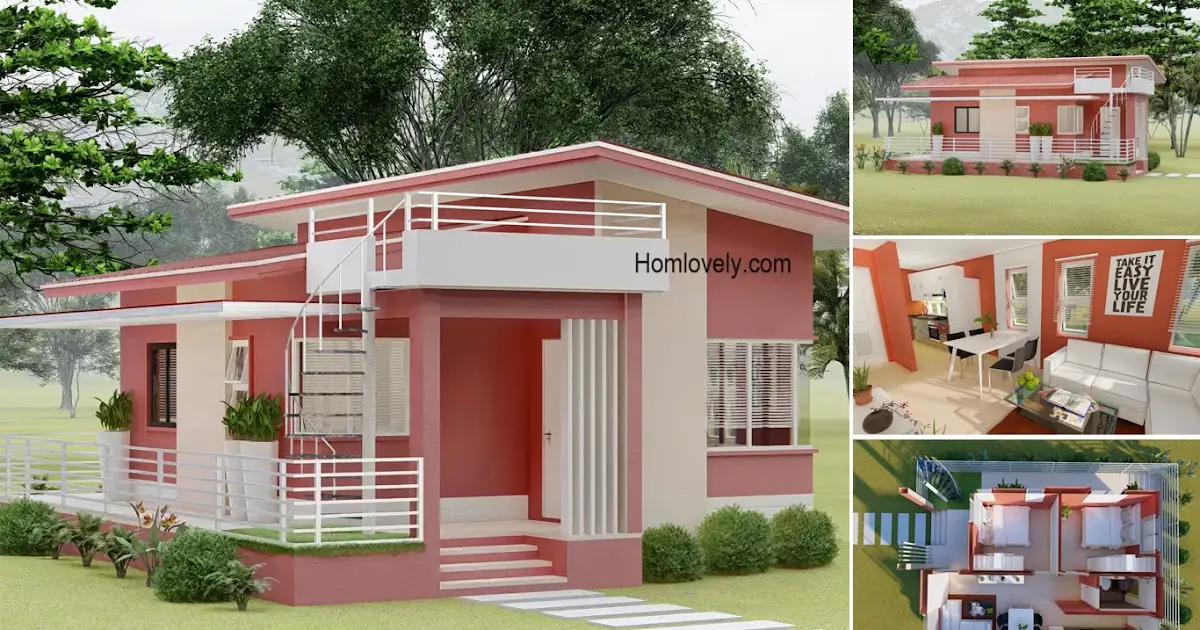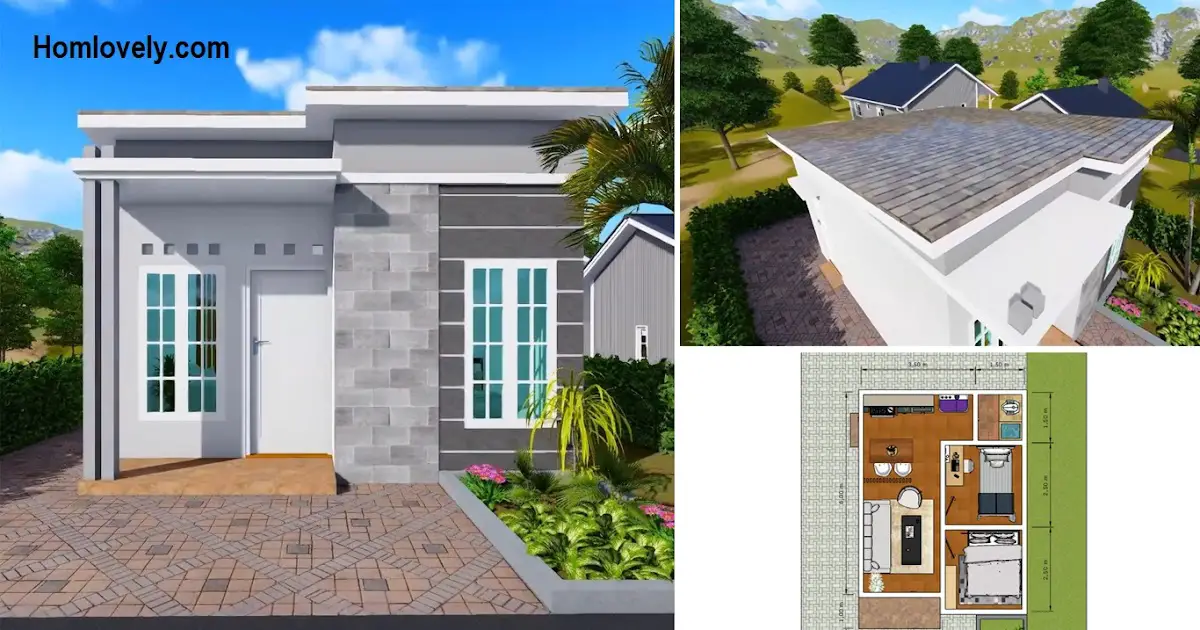Share this

– Who would have thought that the design of this 180-square-foot house would be very comfortable to live in? With adequate facilities, this modern tiny house has a mezzanine design. This design is taken so that the house has extra space and so as not to give a stuffy accent to the residence.
Facade design

The exterior appearance of this house looks stunning even though it has a simple style. With a design that uses wood, it gives a natural impression. Plus the deck outside the house can be used as a terrace to relax.
Interior design

The selection of open concept is perfect for this tiny house. This is so that the house has a large enough space with a design without partitions. Only private space has its own space so that residents also have privacy and comfort to live in this tiny house.
Mezzanine looks

The mezzanine view appears in the image above. One area has two functions, namely the lower floor is for the bedroom, while the upper floor is for the study area or relaxing area. It can be seen that even though it has two rooms, this design does not interfere with the function of other rooms, right? Of course, it saves space and gives the impression of a house that looks more spacious and airy.
Relaxing spot

The relaxing area on the top floor looks comfortable. With a window that allows you to see the outdoor view. The right arrangement and plant decorations also make it comfortable to stay in this area for a long time.
Bedroom

The minimalist design applied to the bedroom is very comfortable even though it is on limited land. The use of items and furniture that are suitable for size also adds comfort to the bed. Decoration with plants so that the bedroom has a soothing atmosphere.
Dining room with a view

This dining room has a flexible design. Being right close to the window, you can make the dining table in a folding design. This is very functional when not in use, you can fold the dining table and make the room look more spacious. For seat selection, choose one that has a simple and minimalist design. So it is easy to move and store when not in use.
Kitchen

Using the single inline design, makes this kitchen look more minimalist and does not take up much space. You can make shelves or cabinets as storage in this kitchen. Of course, so that the kitchen remains neat and clean.
Author : Yuniar
Editor : Munawaroh
Source : hippie.tribe
is a home decor inspiration resource showcasing architecture, landscaping, furniture design, interior styles, and DIY home improvement methods.
If you have any feedback, opinions or anything you want to tell us about this blog you can contact us directly in Contact Us Page on Balcony Garden and Join with our Whatsapp Channel for more useful ideas. We are very grateful and will respond quickly to all feedback we have received.
Visit everyday. Browse 1 million interior design photos, garden, plant, house plan, home decor, decorating ideas.
