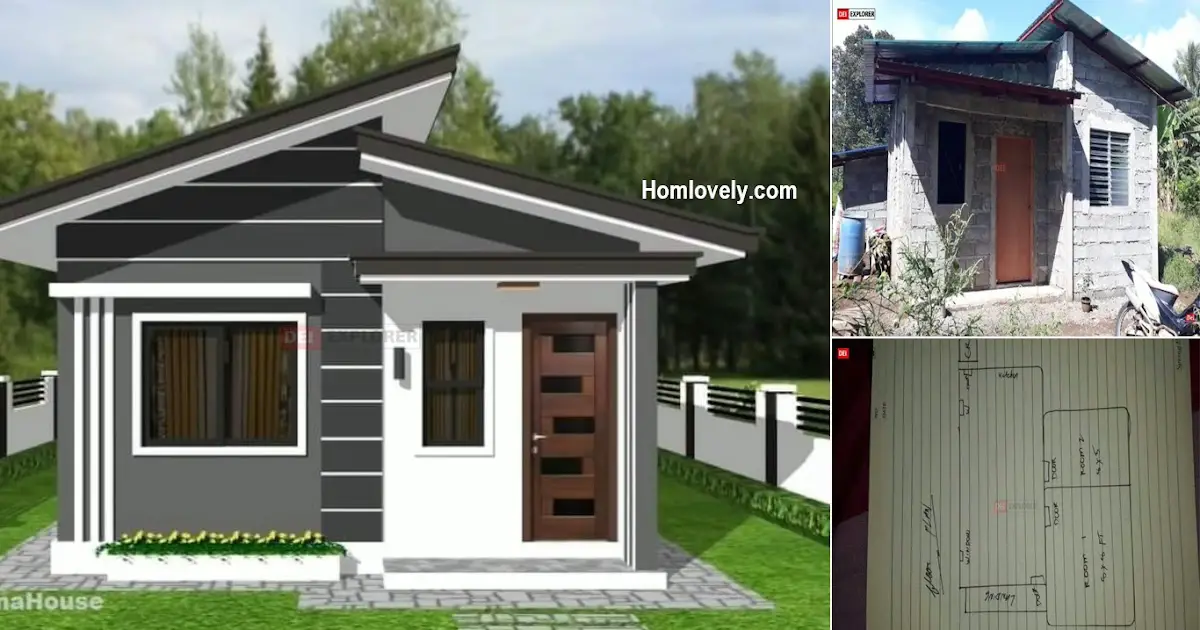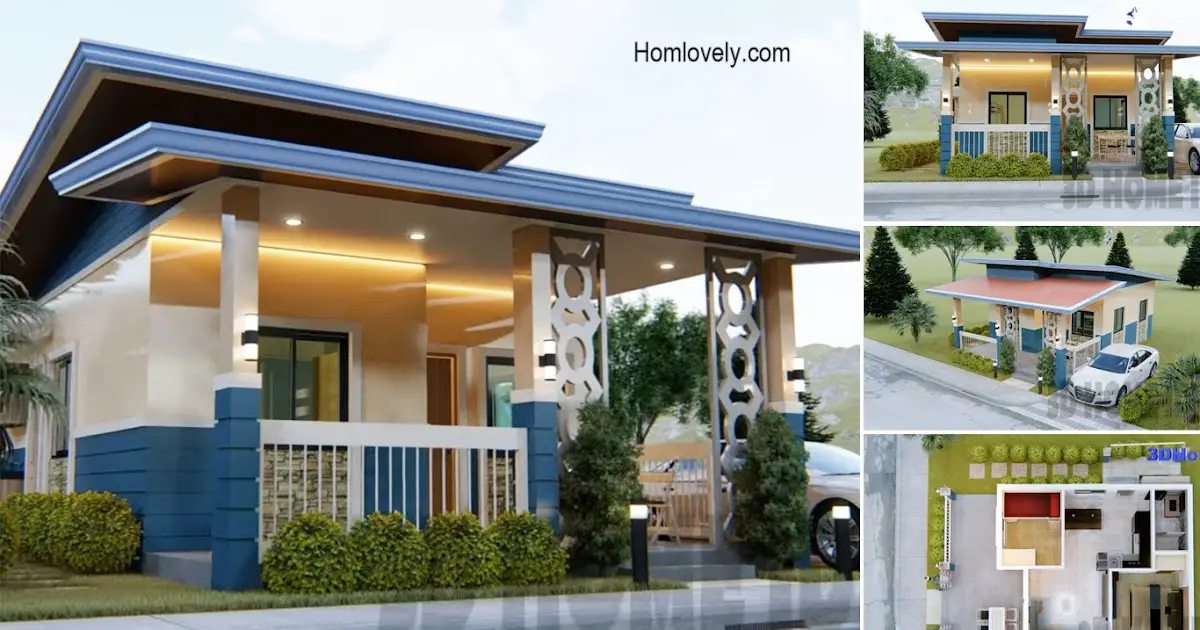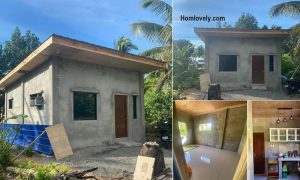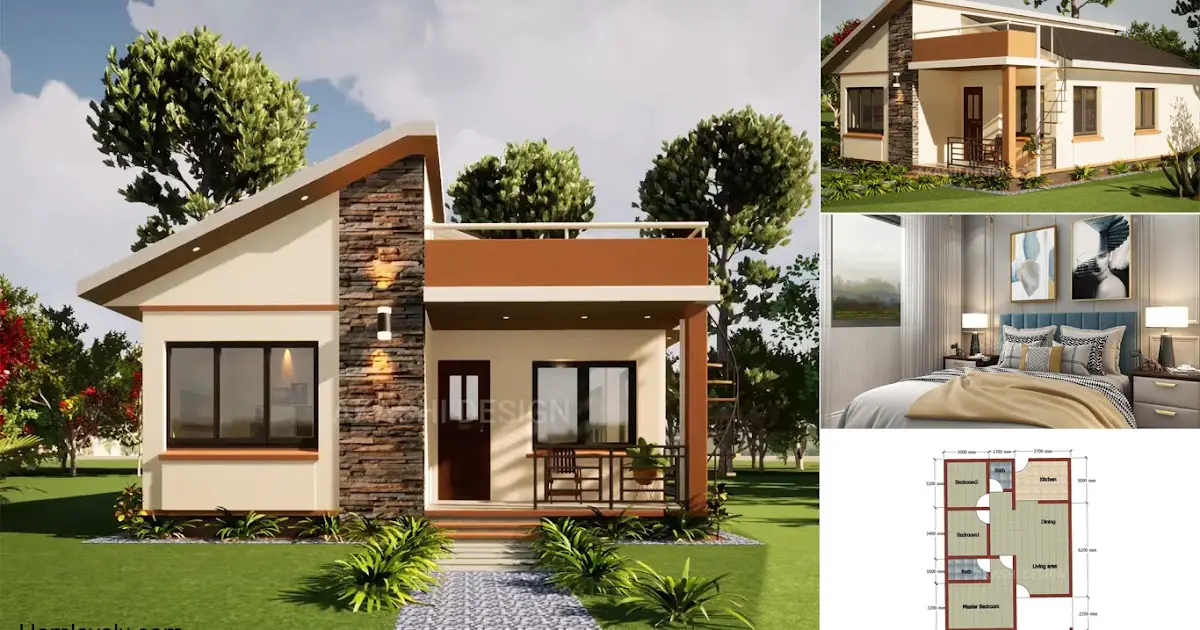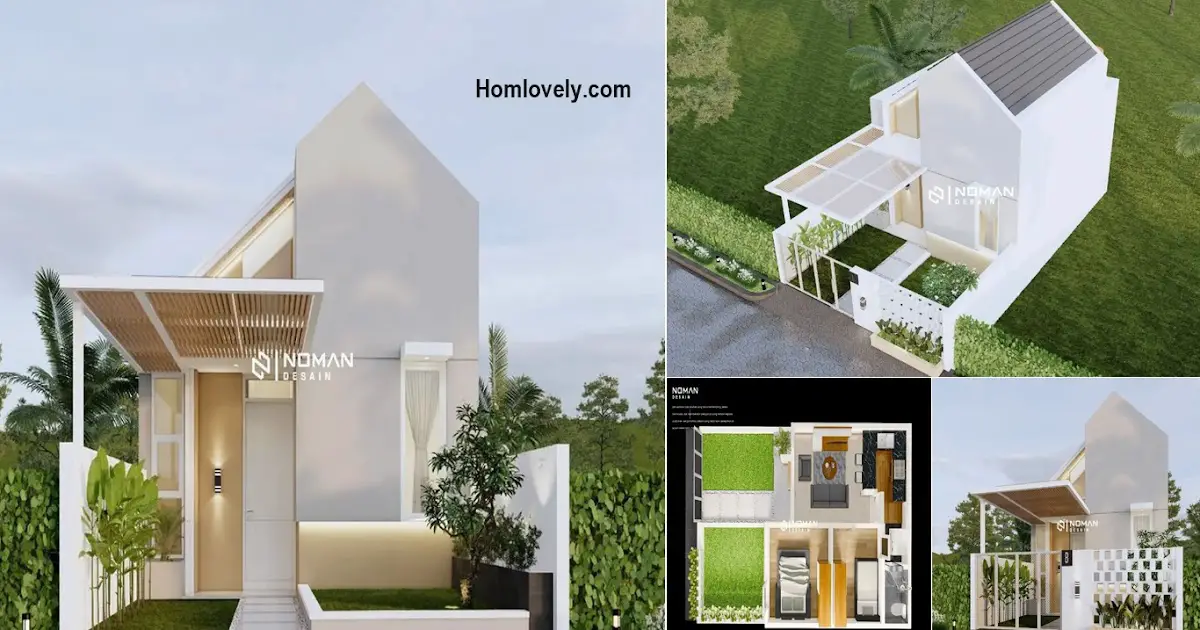Share this

– Minimalist and small houses can be built in a short time. Moreover, we brought a reference for the design of a small house that was built in just 1 month and cost around 160k pesos. Want to see the design of the house? Check it out!
Facade house design

The reference for building this house was obtained from PormaHouse. Take a look at the reference in the image above. Beautiful, isn’t it? With a simple design, a half-sloping roof, and gray and white tones, it gives an elegant and minimalist impression.
The result

The finishing of the construction process is seen in the picture above. The bathroom has been modified to be in the outdoor area of the house. Still not cement finishing, but the results are almost the same as the reference from PormaHouse.
Main room (interior)

The main room area or interior is still modest. The living room merge with the dining room, making the home design more space-saving. Choose furniture that is adjusted to the size of the room to look fit and be comfortable.
Floor plan

House features:
- terrace
- living room
- dining room
- kitchen
- 2 bedrooms
- bathroom
Author : Yuniar
Editor : Munawaroh
Source : Various Sources
is a home decor inspiration resource showcasing architecture, landscaping, furniture design, interior styles, and DIY home improvement methods.
If you have any feedback, opinions or anything you want to tell us about this blog you can contact us directly in Contact Us Page on Balcony Garden and Join with our Whatsapp Channel for more useful ideas. We are very grateful and will respond quickly to all feedback we have received.
Visit everyday. Browse 1 million interior design photos, garden, plant, house plan, home decor, decorating ideas.
