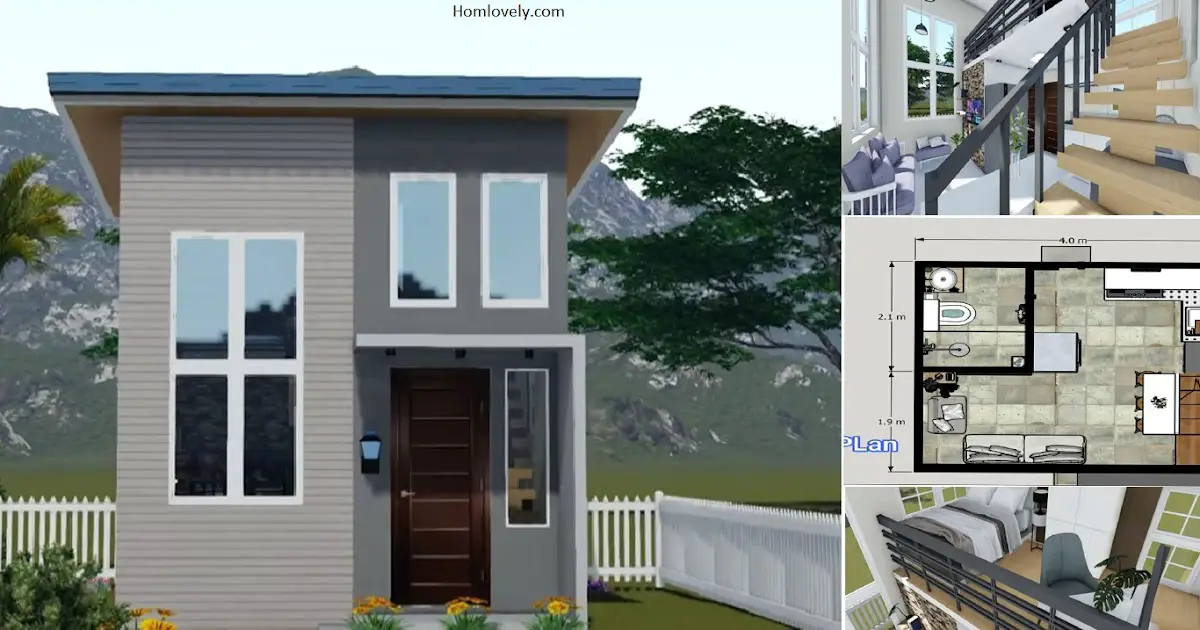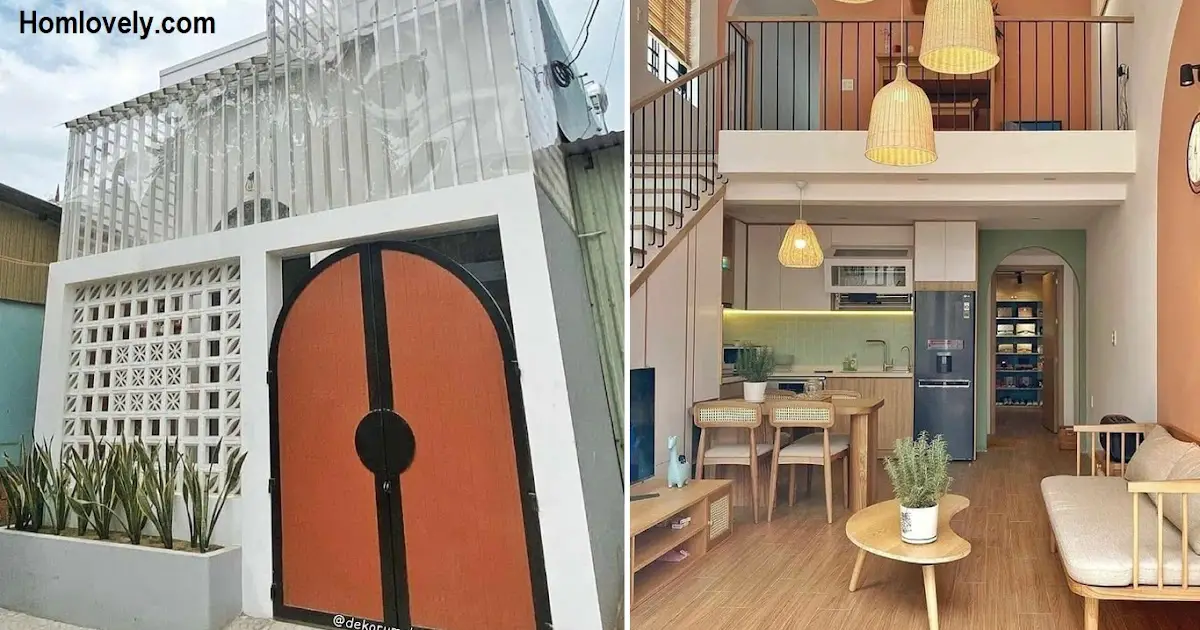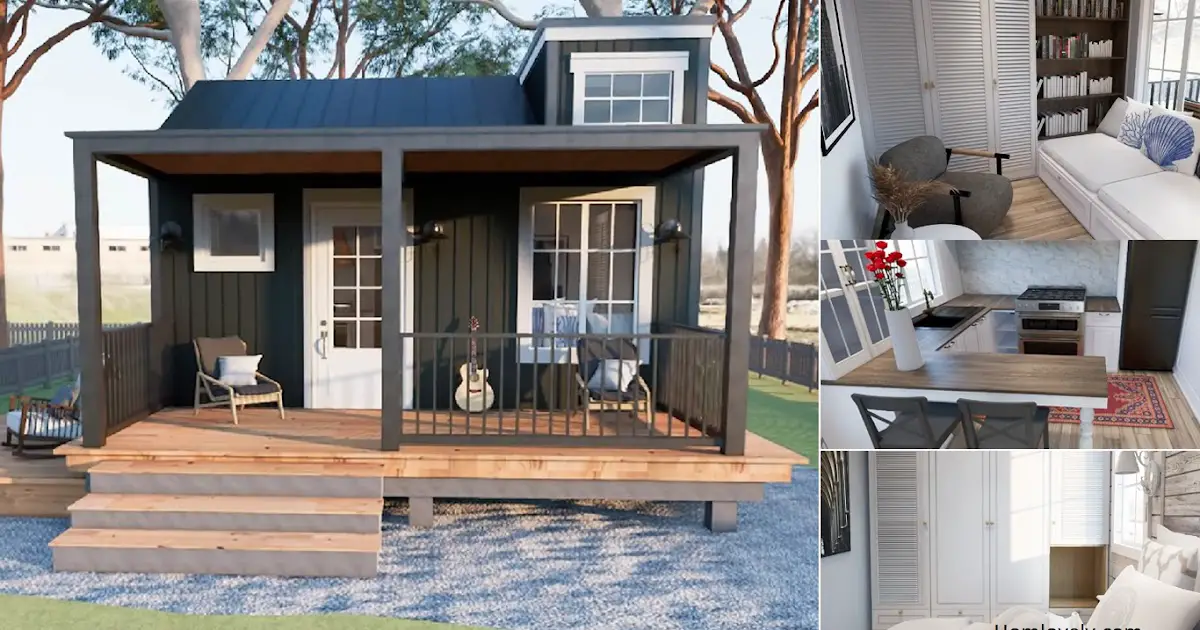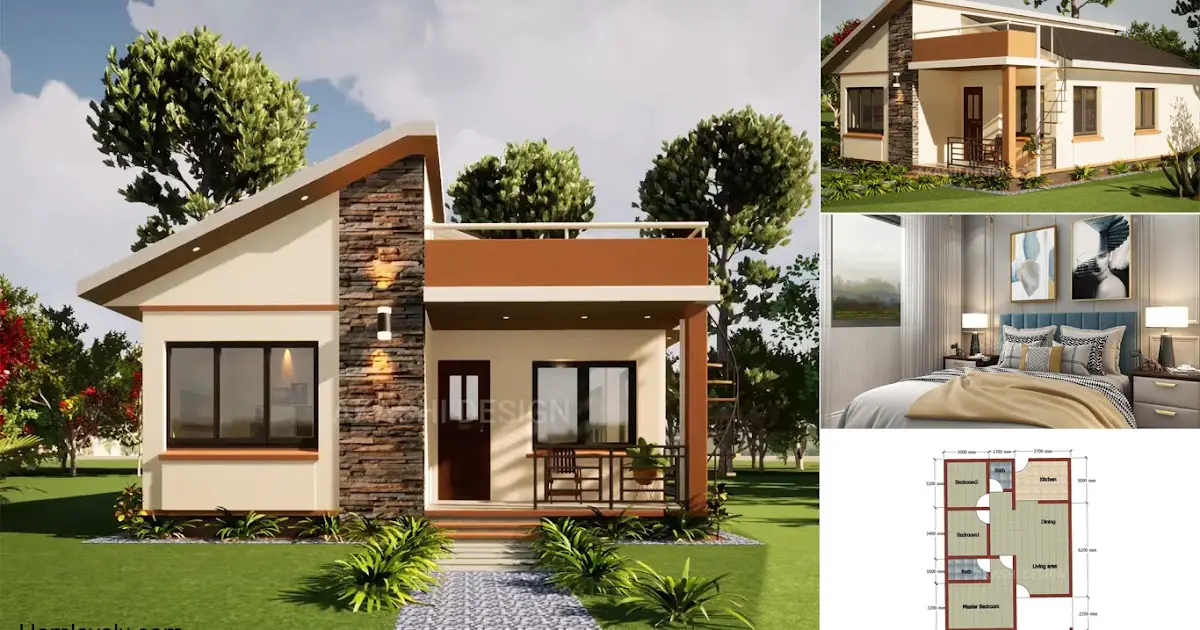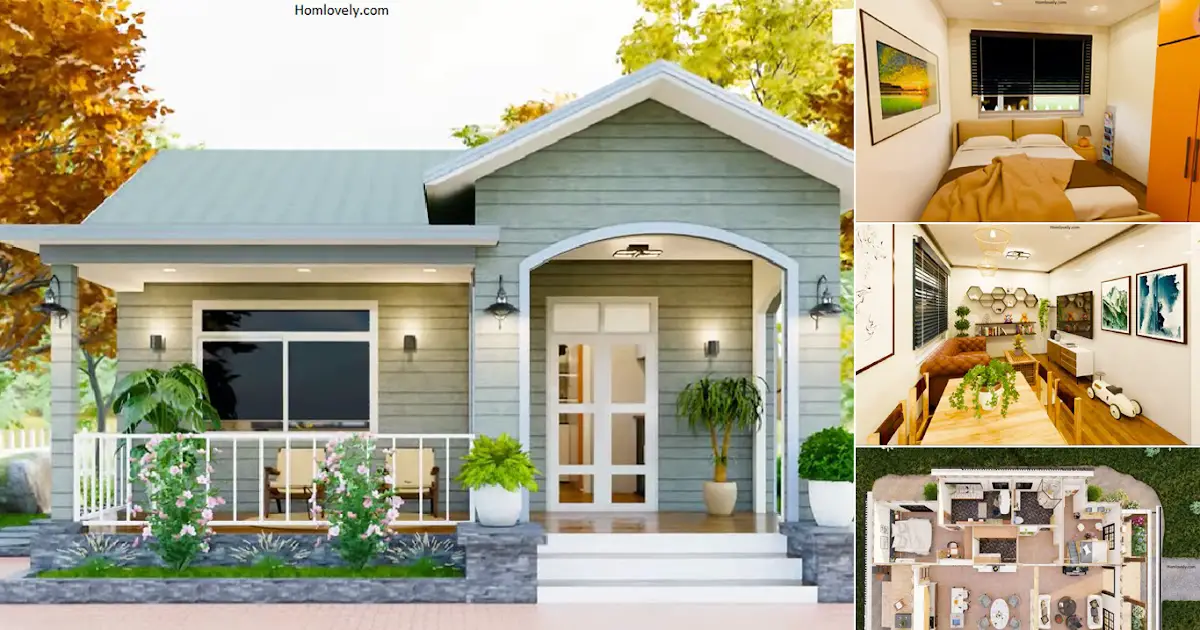Share this
 |
| 16 SQM Simple House with Loft Bedroom + Floor Plan |
Facade
.png)
The exterior design has a simple and elegant look. The shed roof type also adds to the beauty of this design. Dominated by gray color and plant decoration around the house.
Rear view
.png)
At the back of the house, there is the door exits and several windows and fence. In this area there are no unnecessary equipment, and still maintain the simplicity of this design.
Loft bedroom
.png)
The bedroom in the loft is very well designed. The placement of furniture that is well arranged makes the utilization of this area very suitable. Although it has a small area, but this area can be filled with medium beds, table chairs and cabinets.
Interior design
.png)
The interior design in this house design has a minimalist look with the dominance of white. Placing a lot of windows in this design is a good idea to outsmart a small room.
Floor plan
.png)
Lets take a look at the details of this house. although this design has a small area, it can still have the mandatory rooms of the house :
– Porch
– Loft bedroom
– Bathroom
– Living area
– Kitchen and dining area
That’s 16 SQM Simple House with Loft Bedroom + Floor Plan. Perhaps this article inspire you to build your own house.
Author : Devi Milania
Editor : Munawaroh
Source : Small House Design
