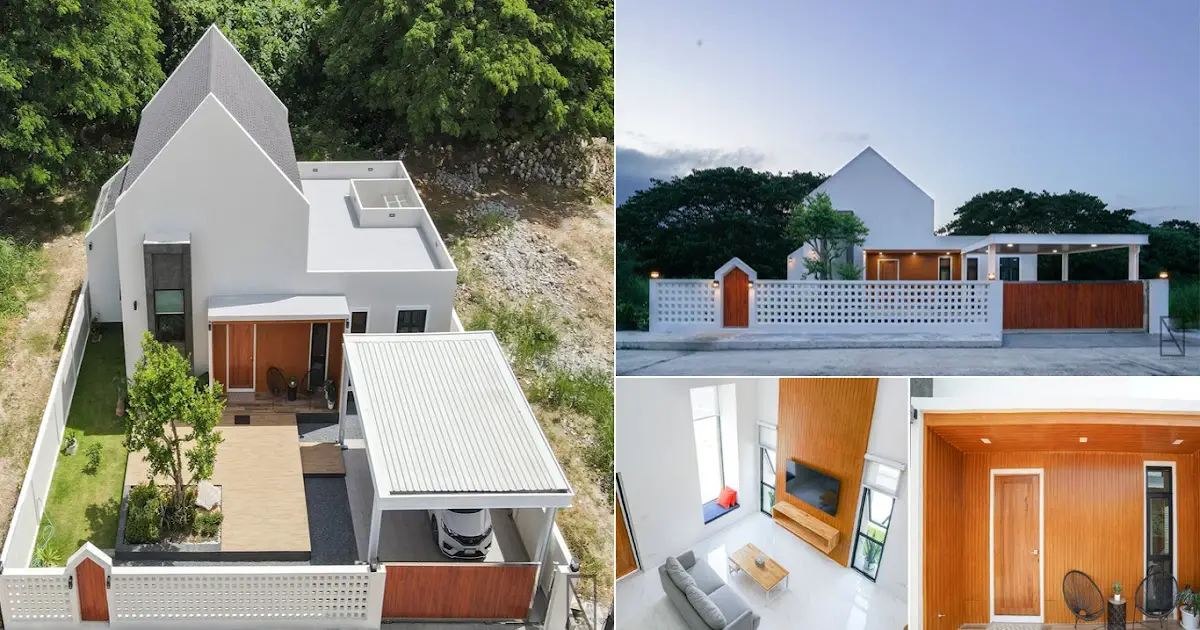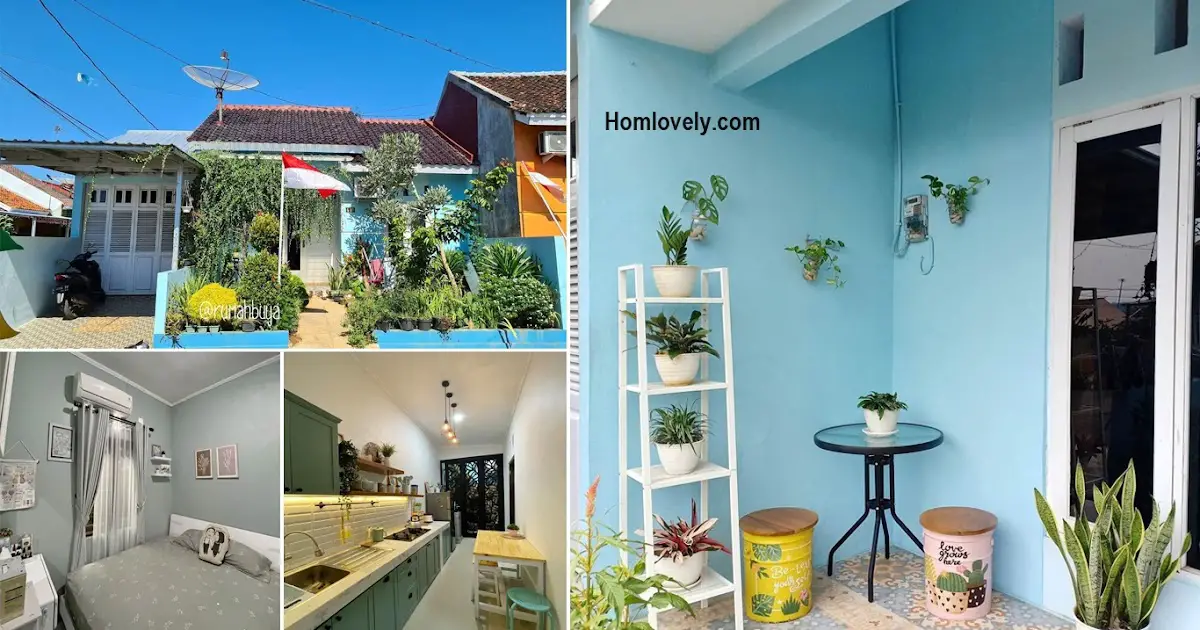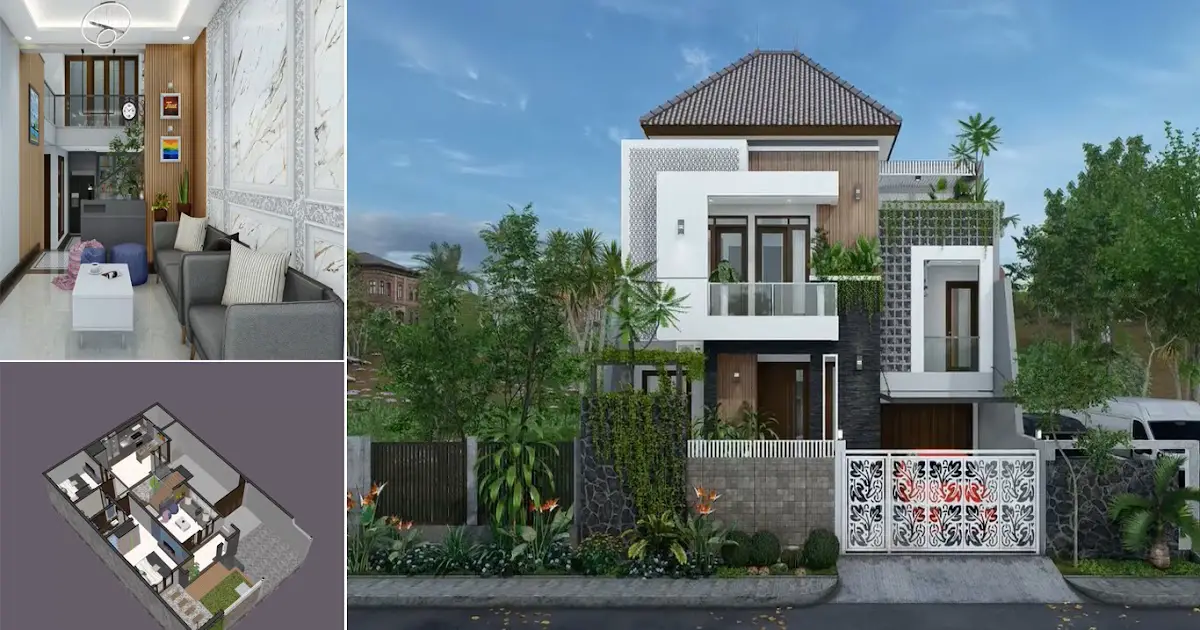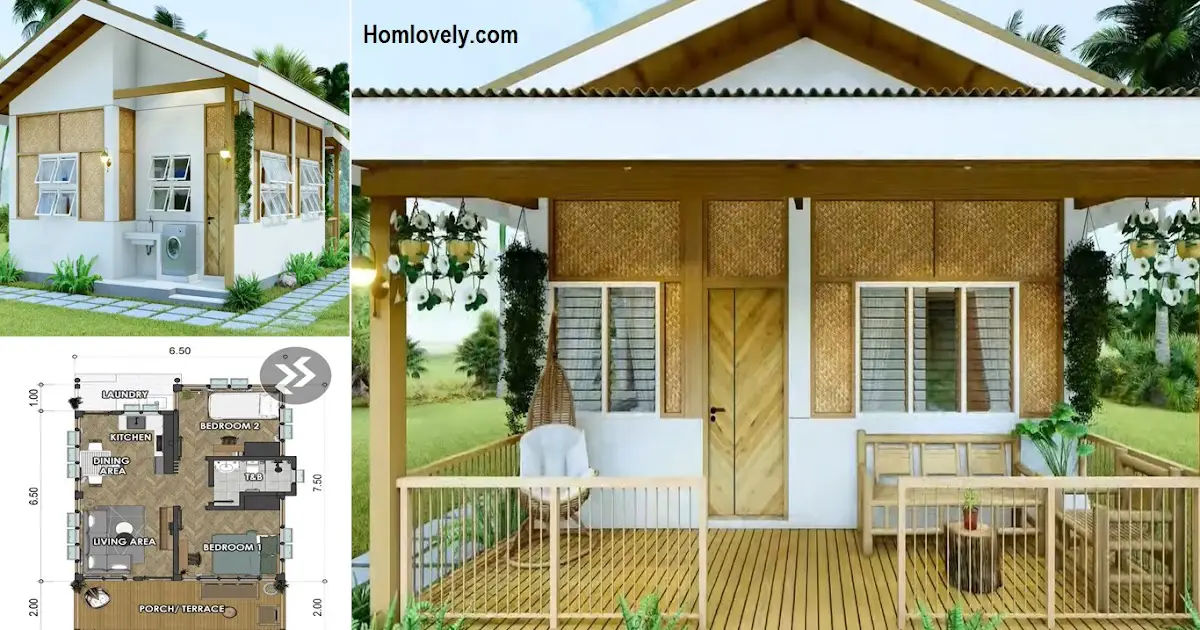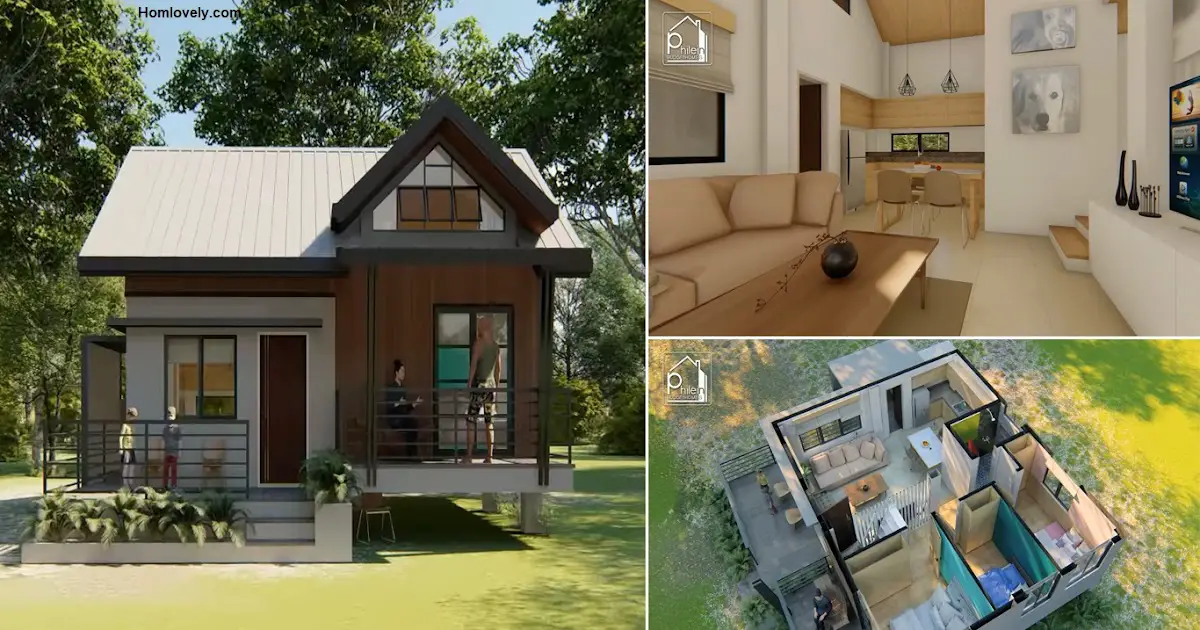Share this

– This minimalist house design with a building area of 150 sqm and a land area of 288 sqm looks chic and comfortable. The design of the house with openings and a fairly large yard, gives a fresh accent. Check out the reviews in this article for more details on this minimalist home.
Exterior design

It seems that this house is wearing a gable roof that is quite comfortable and aesthetic. The dominant white design on the exterior combined with natural elements makes the residence feel fresh. In addition to a large enough yard, there is a garage area in the corner of the yard. This certainly makes you feel relieved to save the vehicle.
Terrace

The terrace of this front house has a wall design covered with wooden elements. This certainly makes a natural impression very felt in this area. Place the furniture needed and have the right design and decoration with plants so that the terrace looks chic and aesthetic.
Living room

This spacious living room has a white design and wooden elements. The existence of a window in this vertical design can be used to relax by placing a cushion.
Space garden

The empty space in the interior of this house can be used for the opening area. With a transparent roof, you can make this area in an indoor garden-style design. A floor covered with gravel or coral rock, and fresh plants, it will certainly make the area feel comfortable.
Kitchen area

The design of this inline kitchen and dining room looks stylish and compact. Equipped with a smoke filter at the top of the kitchen, it will certainly prevent the kitchen from excessive smoke and unpleasant odors.
Author : Yuniar
Editor : Munawaroh
Source : Facebook – Asawa architect CO.,LTD
is a home decor inspiration resource showcasing architecture, landscaping, furniture design, interior styles, and DIY home improvement methods.
Visit everyday… Browse 1 million interior design photos, garden, plant, house plan, home decor, decorating ideas.
