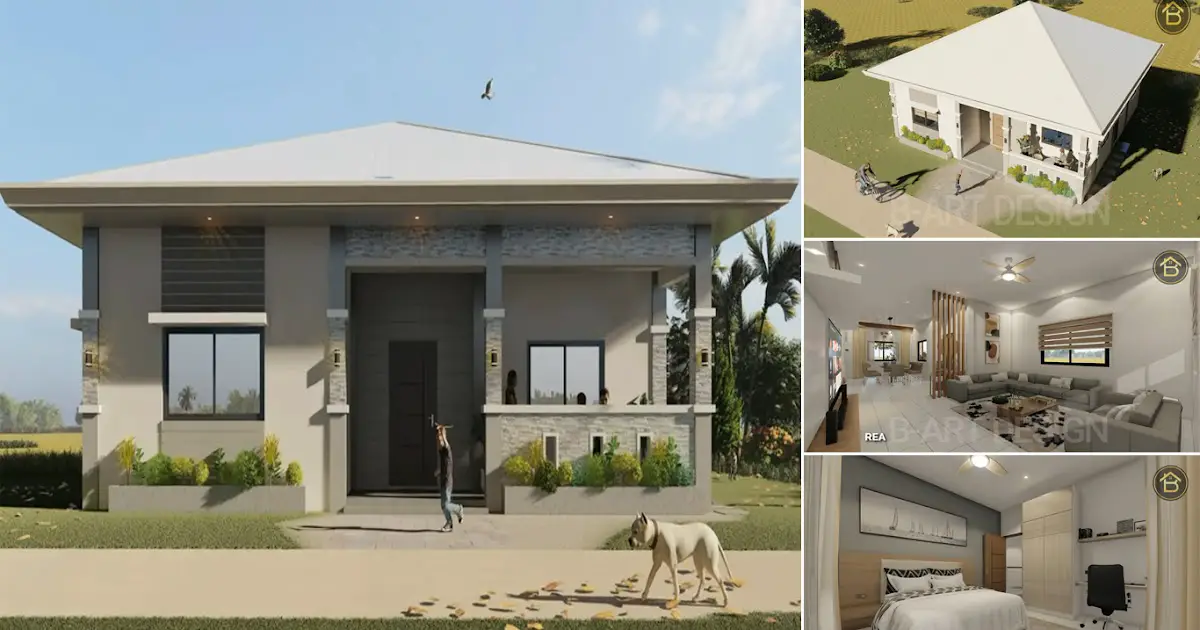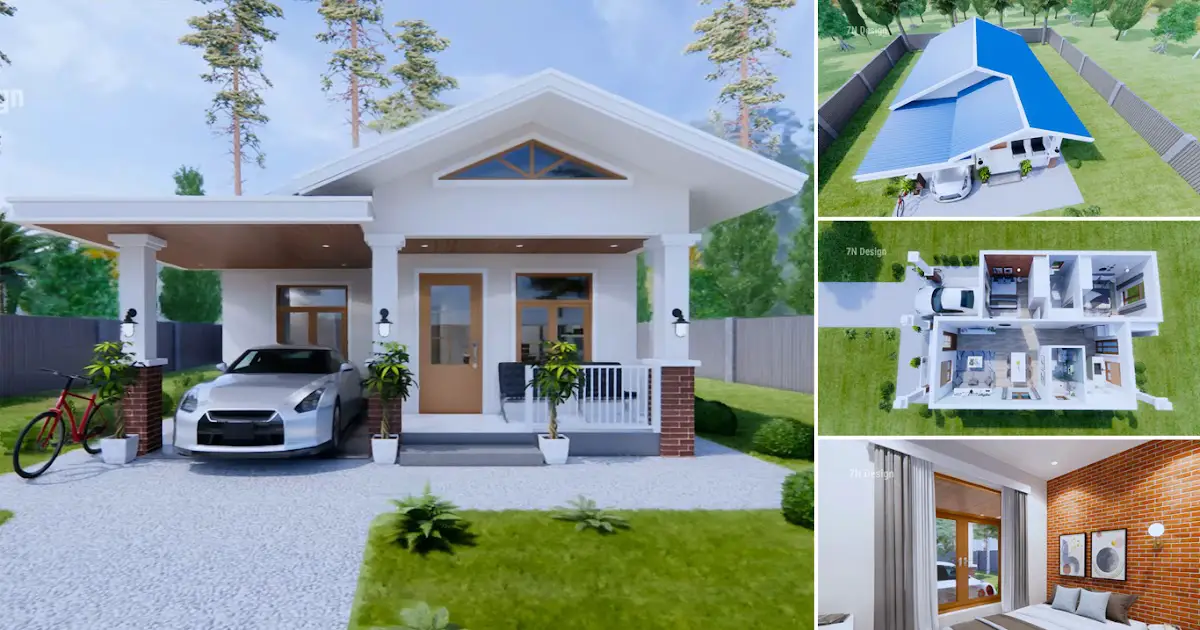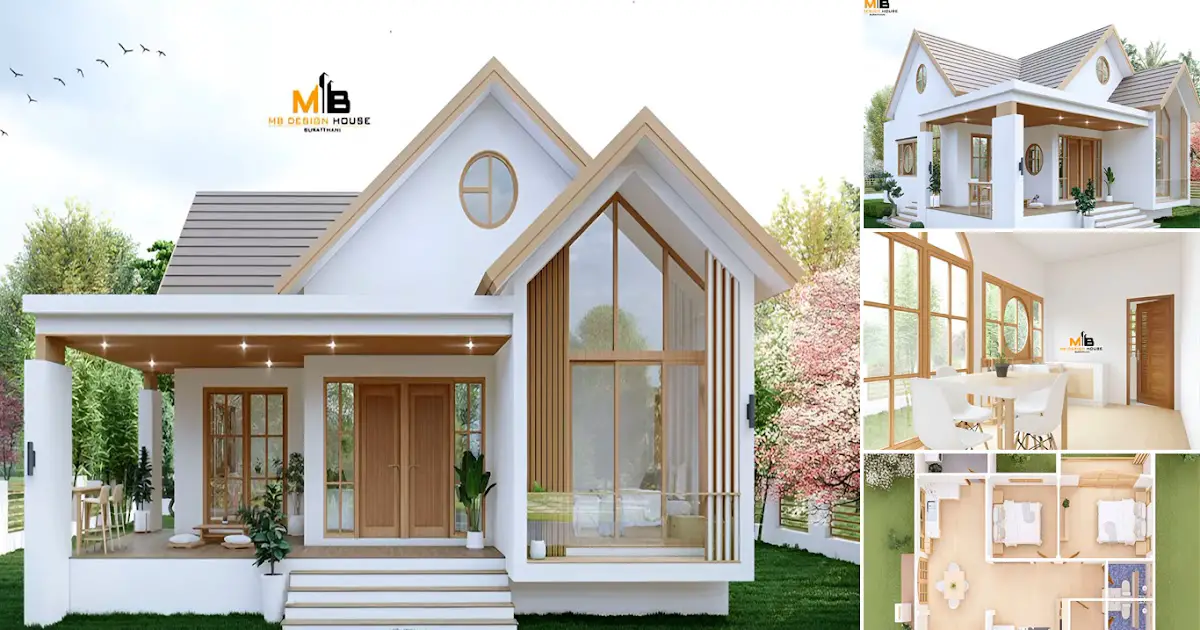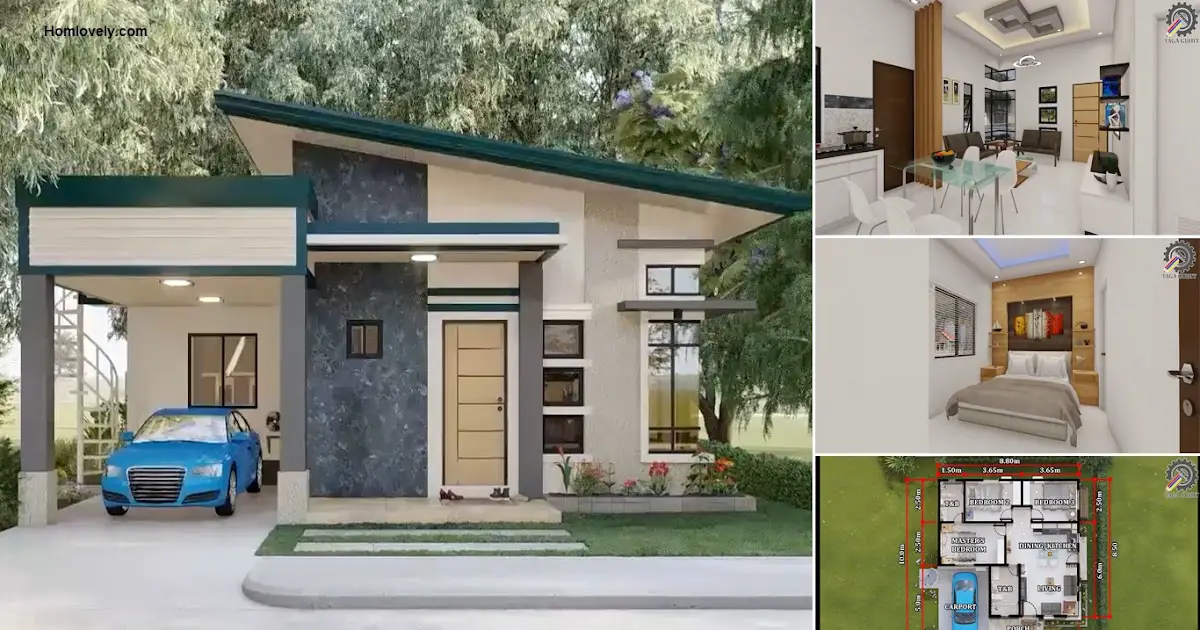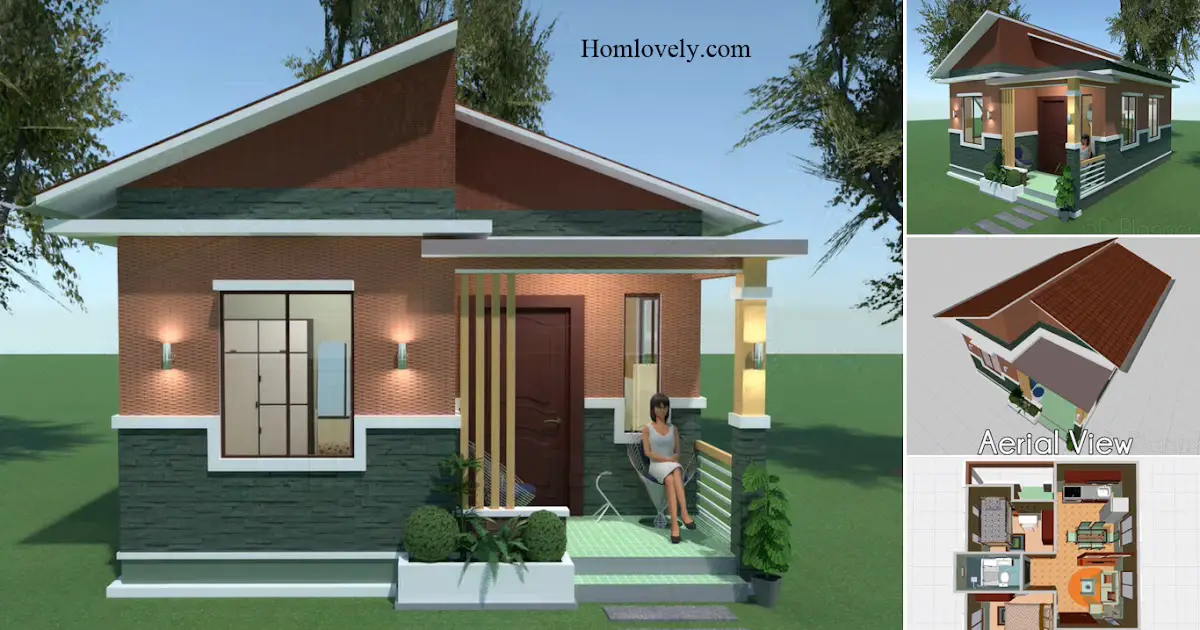Share this

— This house design has a size of 12 x 12 meters which is spacious
enough for the owner and his family. Inside there are several rooms
including 3 bedrooms. Interested to see more? Check out 144 sqm Cozy Bungalow House Design with 3 Bedrooms.
House facade design

The
design of the facade of this house looks very soothing with a pyramid
roof that covers the building well so that the house is more durable and
also shady. At the front there is also a porch with a railing wall that
creates a more private yet fresh part.
Interior design

For
the interior, there are several areas made with minimalist partitions
so that it still feels open. There is a guest area at the very front and
a dining area at the back. The choice of soft interior colors can
create a wider and brighter impression.
Kitchen design

The
kitchen is located in a more secluded area to provide a comfortable
passage while cooking. The kitchen set is arranged in a linear layout
with a minimalist design that looks neat and clean. There is also a bar
counter that makes the house have an attractive and stylish area.
Bedroom design

The
bedroom was designed with a simpler modern concept with a combination
of earthy colors and functional furniture. In addition to the bed, there
is also a closet, and a work desk equipped with wall shelves to further
save space.
Bathroom design

The
bathroom design has a spacious size with a dominant white color that
creates a spacious and bright look. This bathroom area is also
integrated with the laundry area, making it easier to distribute water
and more efficient maintenance.
Author : Hafidza
Editor : Munawaroh
Source : Various Sources
is a home decor inspiration resource showcasing architecture,
landscaping, furniture design, interior styles, and DIY home improvement
methods.
Visit everyday. Browse 1 million interior design photos, garden, plant, house plan, home decor, decorating ideas.
