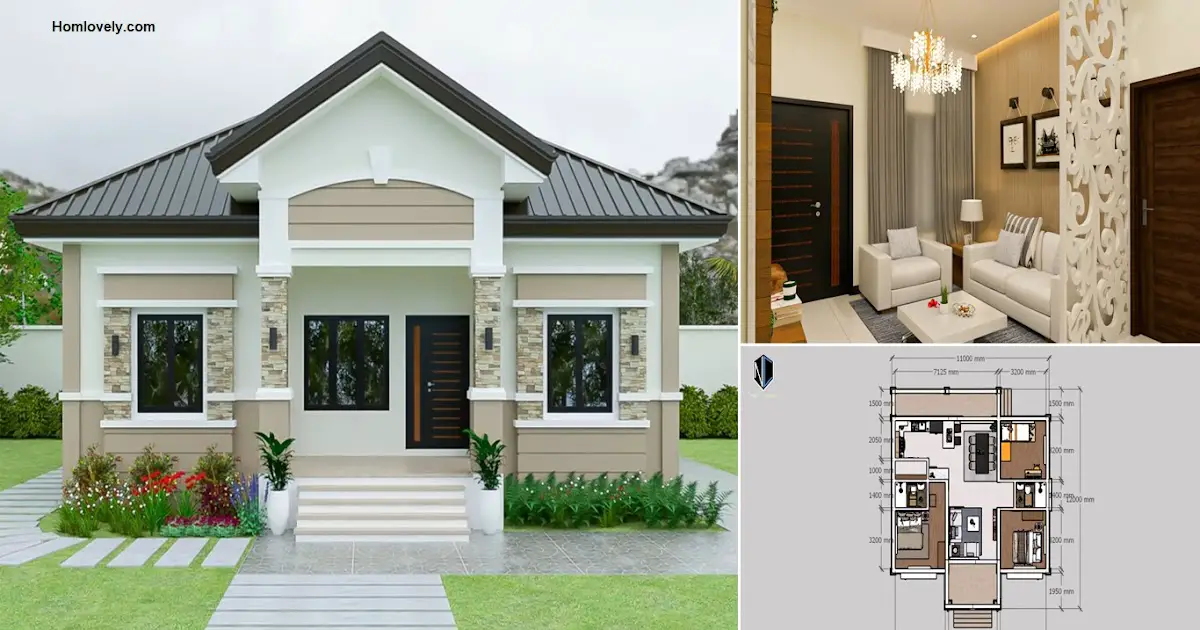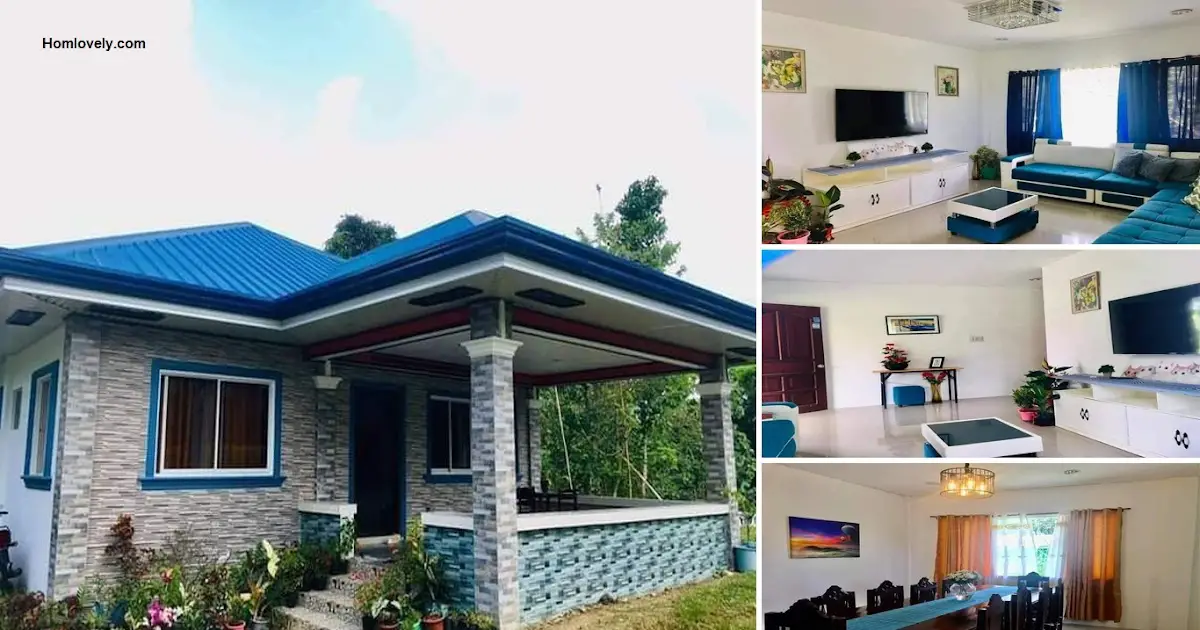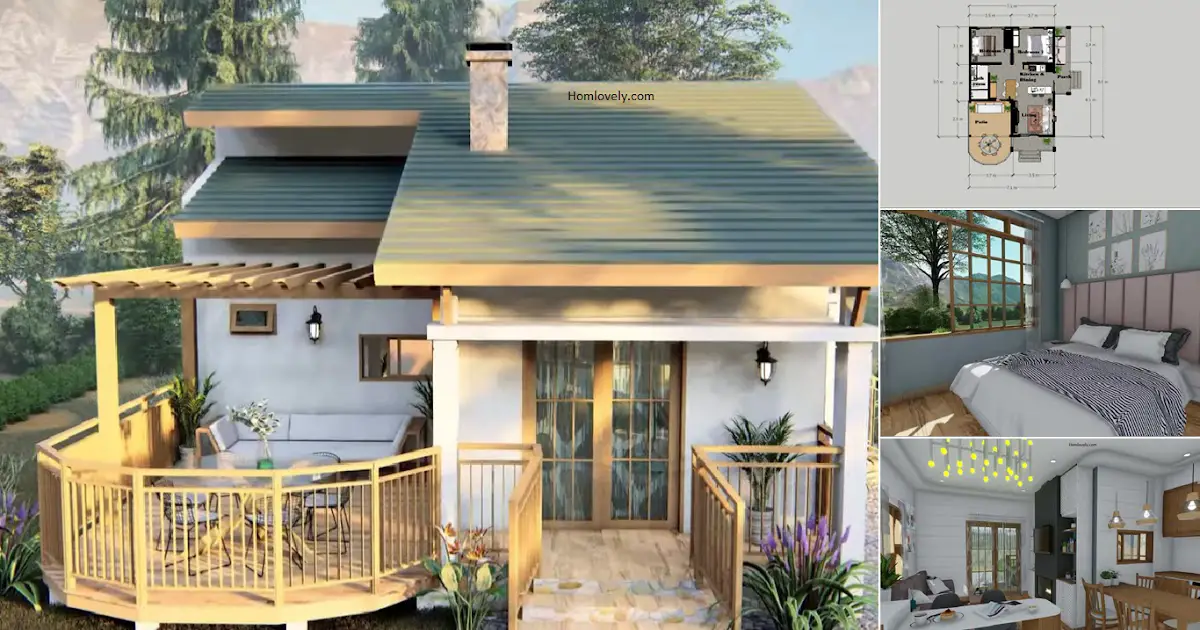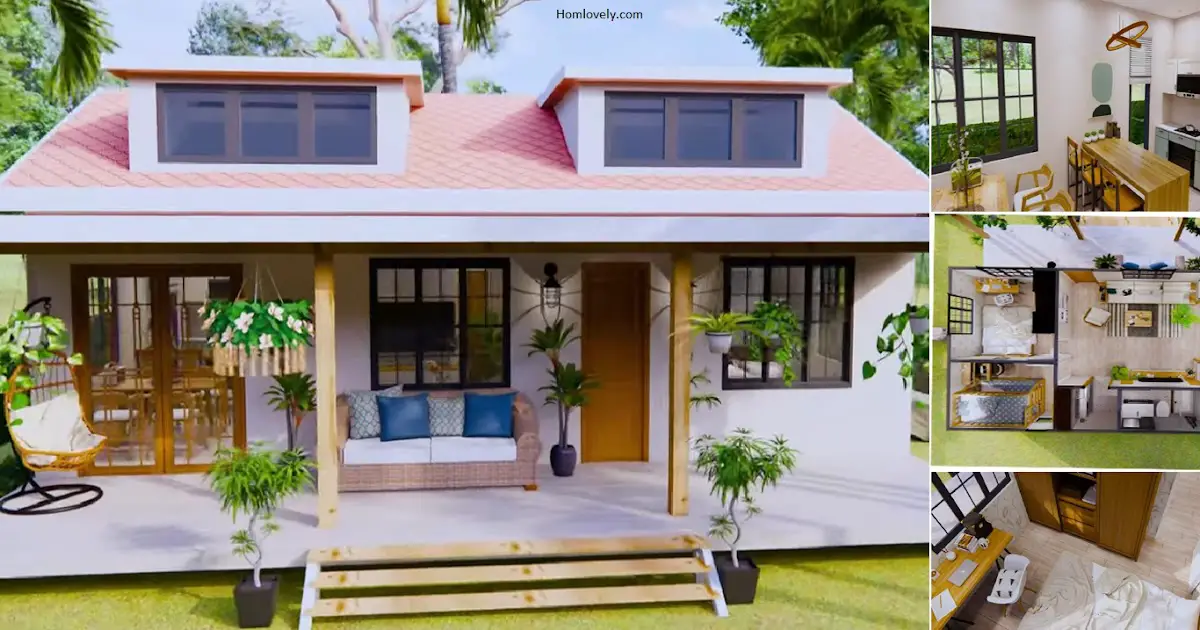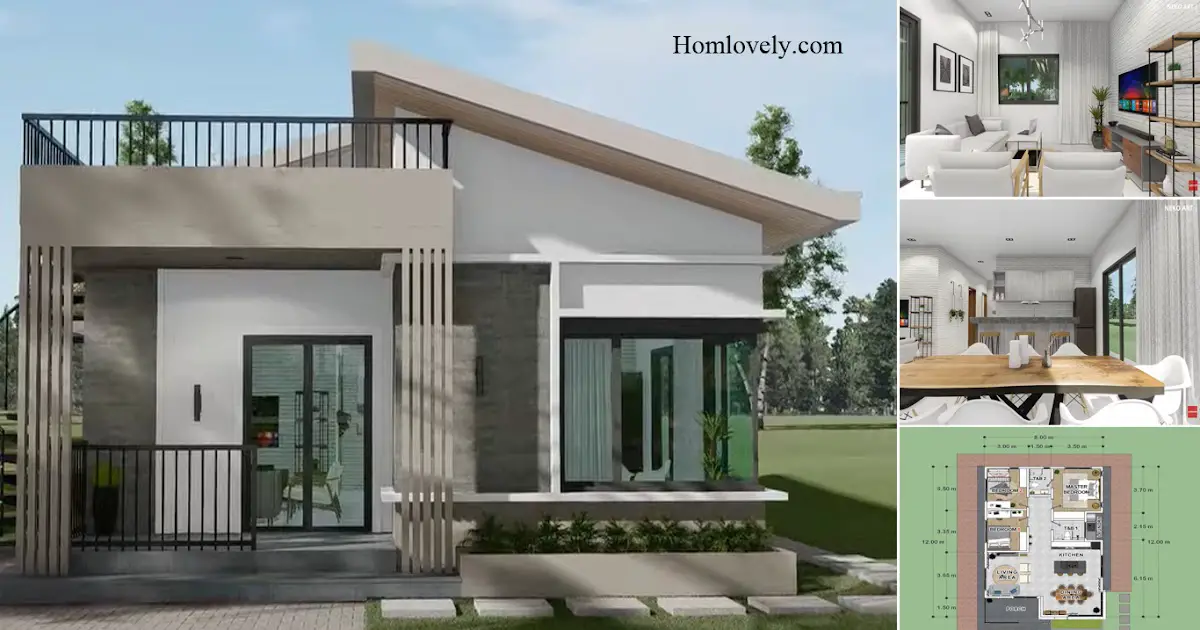Share this

–The design of the bungalow house is still attached to many people’s minds even though this is not a modern design, the details of the building seem to be able to present a warm atmosphere with family. For bungalow-style house design ideas that you can use as inspiration, check out 132 Sqm Simple Bungalow House Design with 3 Bedrooms.
House facade design

The facade design that looks natural is one of the characteristics of the preferred bungalow house. There are some parts of the walls and pillars that have a touch of natural stone which would be perfect when combined with warm wall lights. In addition, the design of this house also has an elevation that requires a small ladder to the porch.
For the roof design, this house uses a pyramid roof model on the main building, while for a small part on the porch, it uses a gable roof model that looks focal to show the beauty of the details.
Living room design

For the interior, the first room after opening the door is the living room. This living room does not occupy a large size, but with simple style furniture and smart arrangements, the living room still feels comfortable and does not feel cramped. For interesting details, there is a chandelier with a luxurious accent and can be a focal point in this area.
Dining area design

Not far from the living room, there is a dining room with a minimalist style. The concept of open space in this room makes a small room look bigger. Meanwhile, to separate the living room from other areas, there is a partition with beautiful carvings that adds to the beauty of the room as a whole.
Kitchen design

This part of the kitchen has a small room but looks very comfortable because it is not visible from the living room. This kitchen is equipped with a kitchen set with wood colors that make it look warm and attractive. For the layout, adjust it to the furniture and size that will be applied.
Floor plan design

This bungalow house design has a size of 11 x 12 meters which has comfortable facilities in it. Among them there are:
- Living room
- Dining area
- Kitchen
- 2 Bathroom
- 3 Bedroom
- Porch
For details on the layout and size of each room, check the image above.
Author : Hafidza
Editor : Munawaroh
Source : Nascity Design
is a home decor inspiration resource showcasing architecture,
landscaping, furniture design, interior styles, and DIY home improvement
methods.
Visit everyday. Browse 1 million interior design photos, garden, plant, house plan, home decor, decorating ideas.
