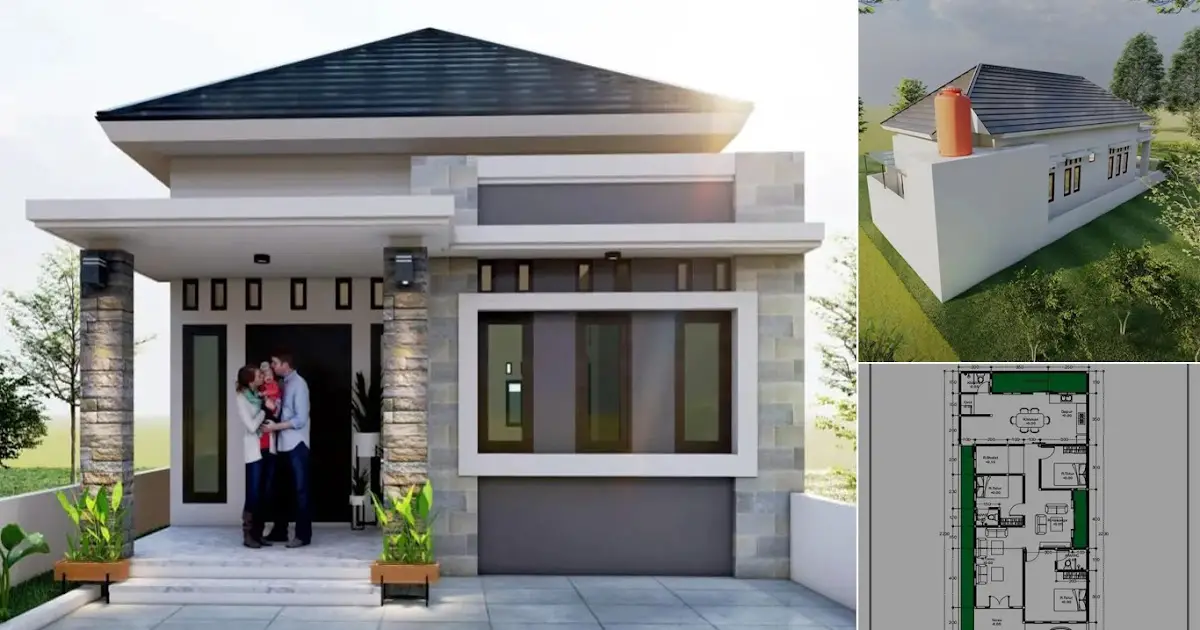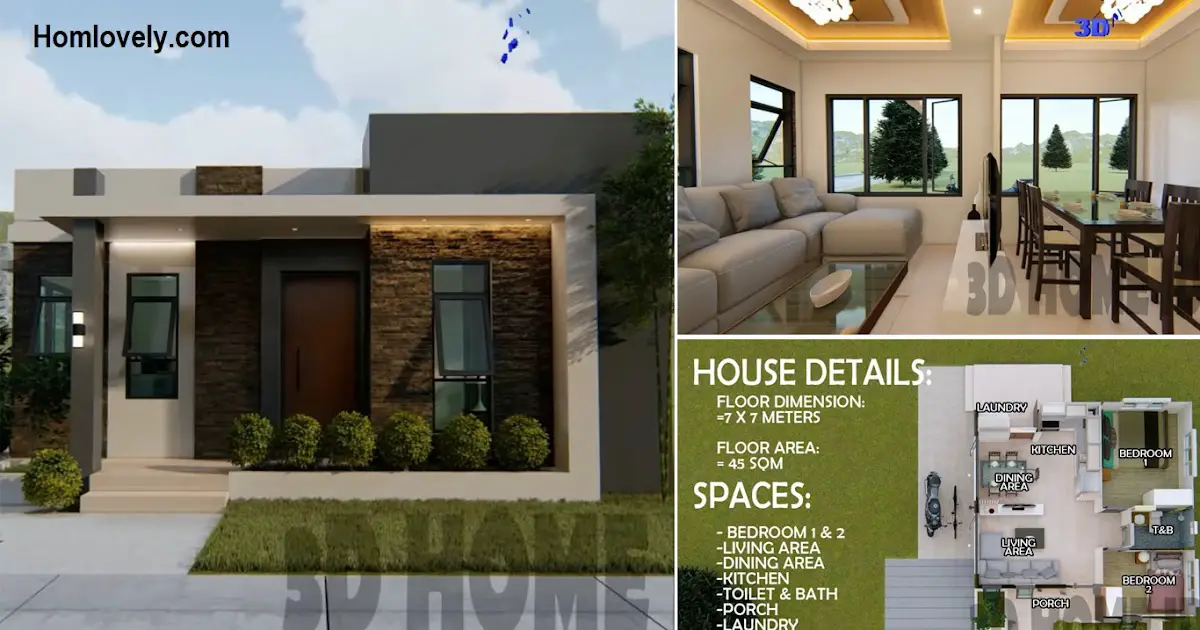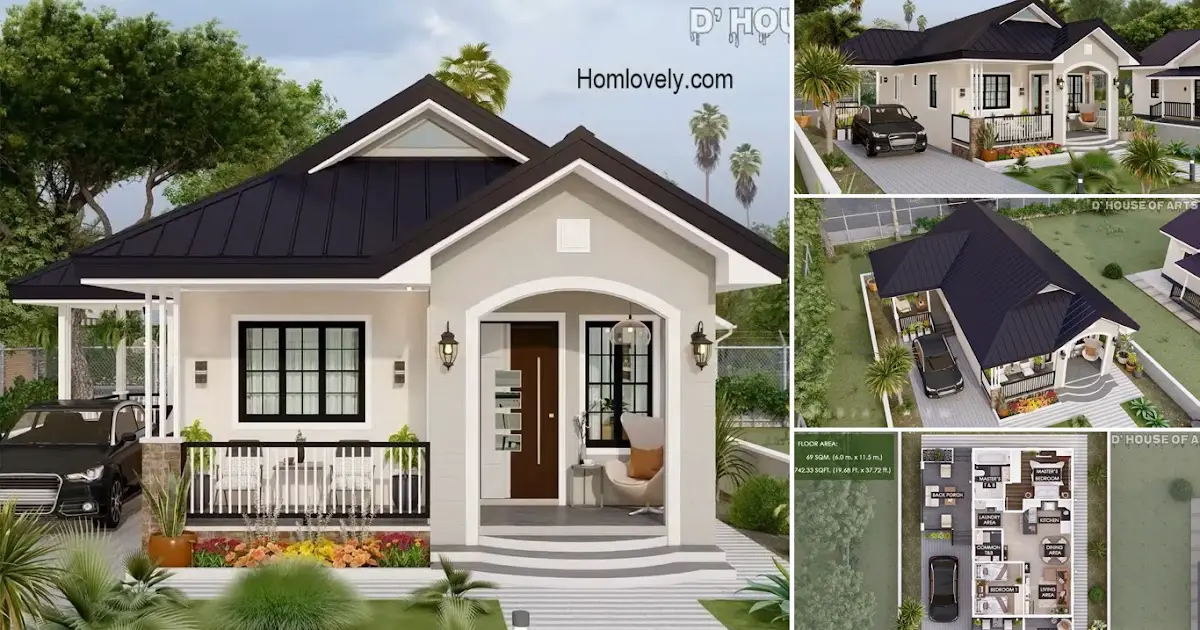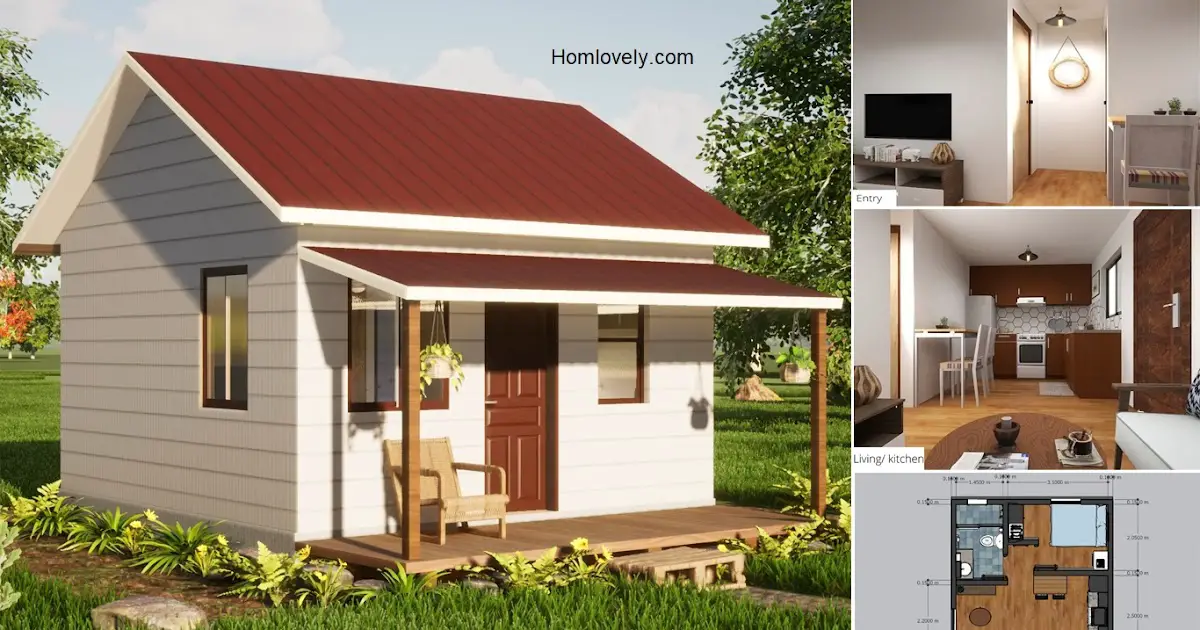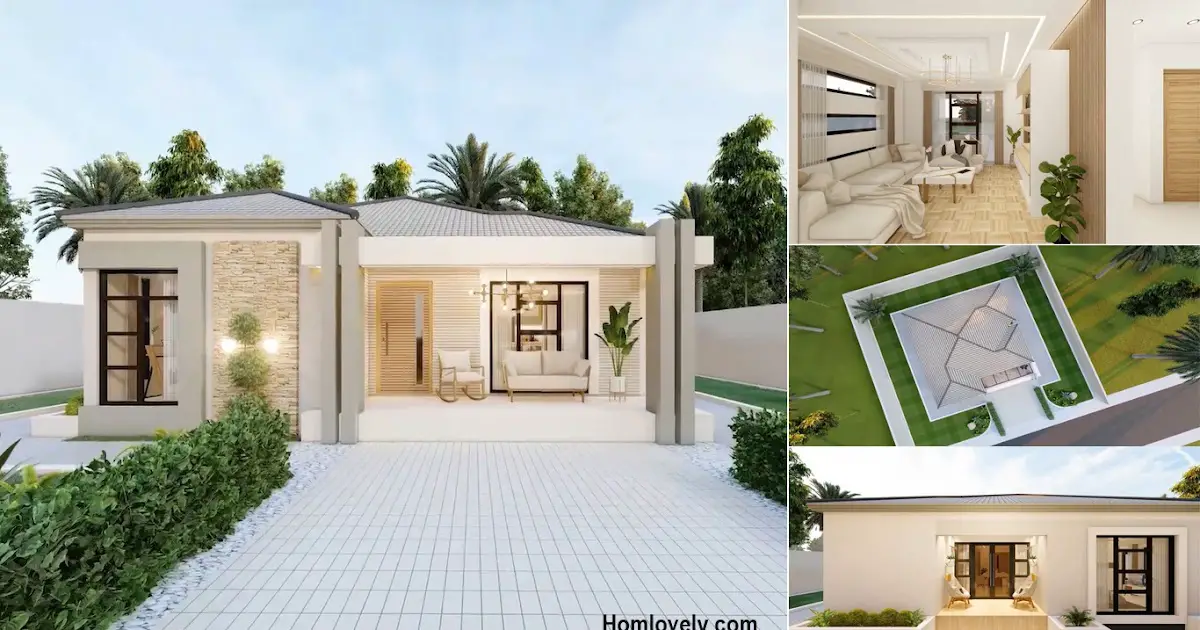Share this

– This one-story house that has a design extending to the back looks stunning. Having quite complete facilities, this house is suitable for up to 6 people to live in. There is a floor plan that complements the design of this house, for that let’s look at the reviews below for more details.
Facade design

An attractive appearance appears on the façade of this minimalist 130 sqm house. The design of the house wears shades of white and gray with several shades and natural materials making the atmosphere more relaxing. The terrace that is made of steps also makes the house look higher than the surrounding land making it more on-point.
Rear view

Back view, this house has a little land that can be used as a backyard garden. You can add a transparent grid roof to protect it. In addition to the garden, another idea to use the back area of this house is as a laundry area or playground, according to your needs and desires.
Side view

Likewise, the side area of the house that still has space. You can leave this empty space or decorate it into a beautiful garden. As long as arranged properly and routinely carries out maintenance so that the side area of the house remains stunning and eye-catching.
Floor plan

House features:
- carport
- porch
- living room
- family area
- 3 bedrooms
- 3 bathrooms
- praying room
- kitchen and dining room
- laundry area
- backyard
Author : Yuniar
Editor : Munawaroh
Source : desain.rumahmoderen
is a home decor inspiration resource showcasing architecture, landscaping, furniture design, interior styles, and DIY home improvement methods.
If you have any feedback, opinions or anything you want to tell us about this blog you can contact us directly in Contact Us Page on Balcony Garden and Join with our Whatsapp Channel for more useful ideas. We are very grateful and will respond quickly to all feedback we have received.
Visit everyday. Browse 1 million interior design photos, garden, plant, house plan, home decor, decorating ideas.
