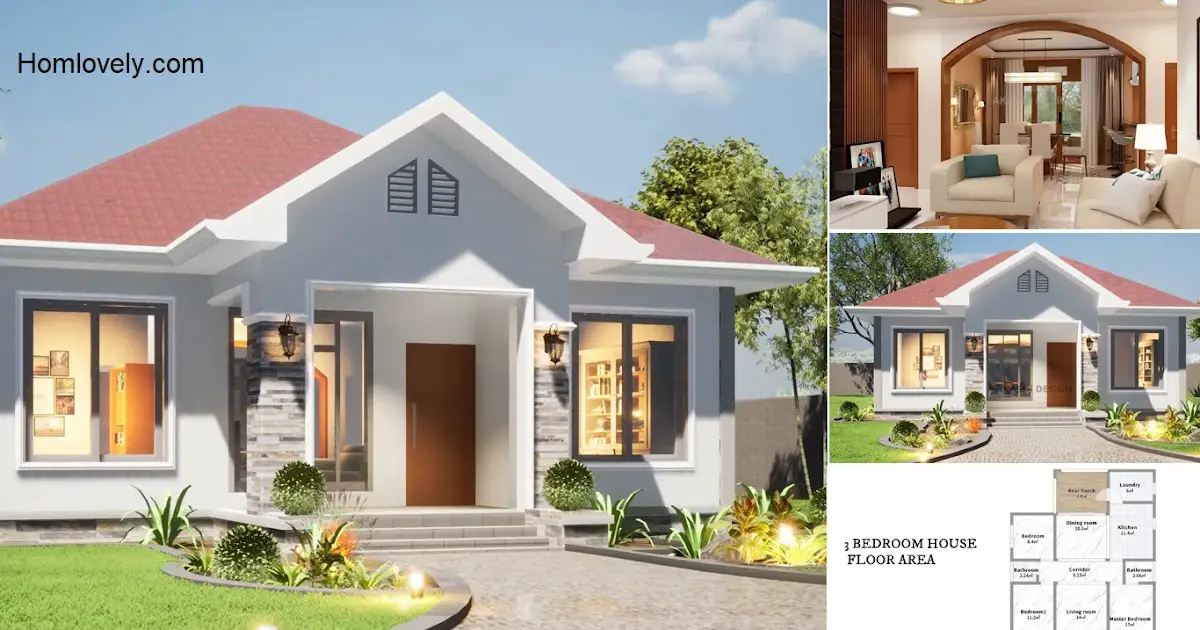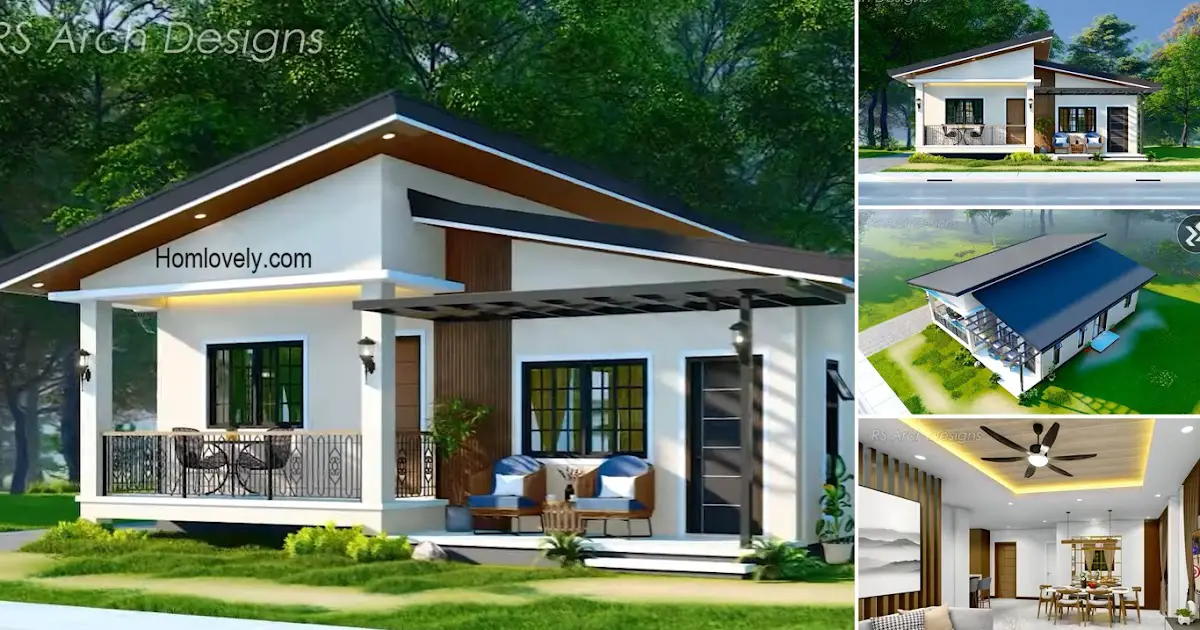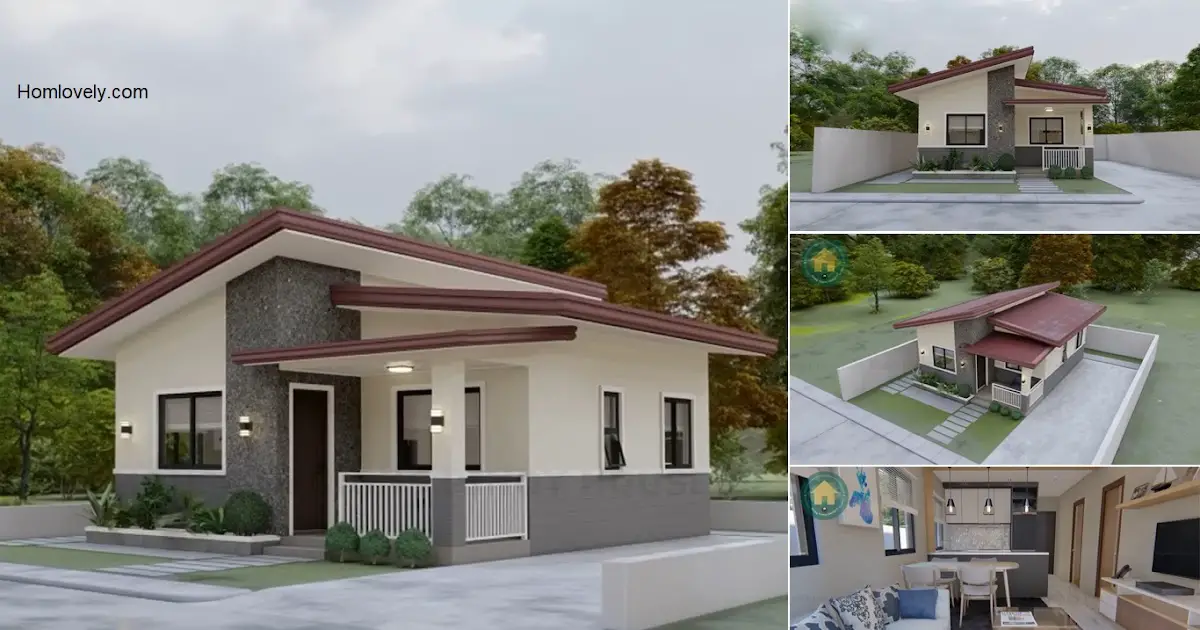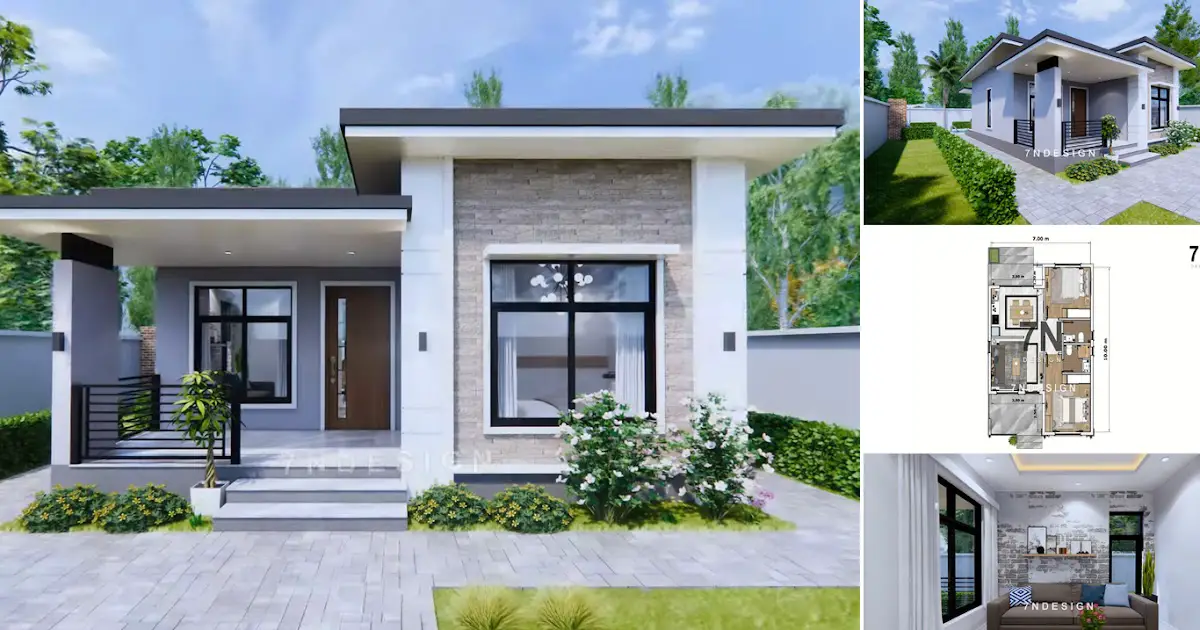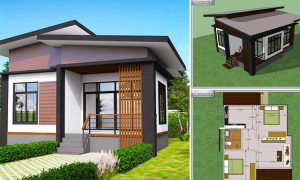Share this
 |
| 126Sqm Amazing Bungalow House Design | Simple yet Elegantly Perfect 3 Bedroom |
— When creating a home, not only do you need to pay attention to the beauty of the design, but comfort is also a very important factor. A classic bungalow house can look elegant with its simplicity. For example, like this “126Sqm Amazing Bungalow House Design | Simple yet Elegantly Perfect 3 Bedroom“. Don’t miss it!
Simple yet Elegant Facade Design
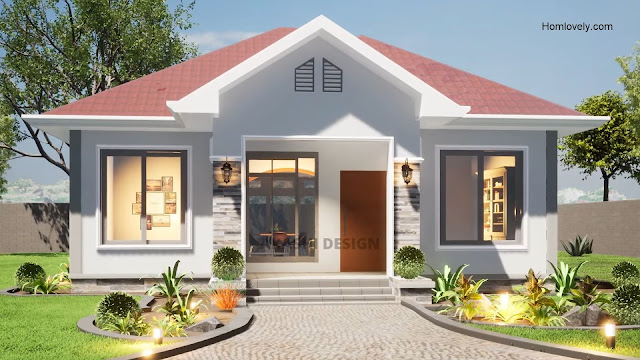 |
| Front View |
A minimalist designed house can also look elegant at the same time. Like this bungalow house. Simple with white color, but feels elegant with the combination of natural stones used. The window design with large glass and thin frames also looks modern. But this house still has the characteristics of a bungalow house, such as a more prominent terrace design and access in the form of small stairs to the terrace.
Simple Apperance
%20BUNGALOW%20HOUSE%20DESIGN%20l%20SIMPLE%203%20BEDROOM%20HOUSE%201-5%20screenshot.jpg) |
| Left-side View |
If the front of the house looks more modern and elegant, the left side of the house looks simpler. There are no wall decorations such as natural stone. There are only 3 small windows for ventilation, with different levels of design.
Small Porch
%20BUNGALOW%20HOUSE%20DESIGN%20l%20SIMPLE%203%20BEDROOM%20HOUSE%201-1%20screenshot.jpg) |
| Rear View |
Like most bungalow houses, this one also has another terrace. A small terrace at the back of the house. There are 2 exits as well, with one of the doors with a full glass design and a modern sliding model. You can sit and relax with your family more privately.
Hip and Valley Roof
%20BUNGALOW%20HOUSE%20DESIGN%20l%20SIMPLE%203%20BEDROOM%20HOUSE%200-55%20screenshot.jpg) |
| Right-side View |
The right side of the house also looks simple and minimalist. There is only a large window and a small window for ventilation. It is undeniable that the roof design also has a huge influence on the appearance of the house. This house uses a pyramid-style roof with a combined hip and valley style. The unique dimensions make the house feel elegant and charming!
Modern but Classic Interior
%20BUNGALOW%20HOUSE%20DESIGN%20l%20SIMPLE%203%20BEDROOM%20HOUSE%201-39%20screenshot.jpg) |
| Open Space |
In line with the minimalist and elegant exterior design, the interior of this house is equally charming. With a mix of classic and modern styles, it produces a dazzling look. The combination of white and earthy tones gives a warm and homey impression, making us feel at home. The selection of timeless furniture models is suitable for all design concepts. Interesting, right?
Floor Plan
%20BUNGALOW%20HOUSE%20DESIGN%20l%20SIMPLE%203%20BEDROOM%20HOUSE%205-40%20screenshot.jpg) |
| Floor Plan |
This house consists of:
– Front and Back Porch
– Living Room
– Dining Room
– Kitchen
– Laundry Room
– 3 Bedroom with Total 2 Bathroom
Like this article? Don’t forget to share and leave your thumbs up to keep support us. Stay tuned for more interesting articles from us!
Author : Rieka
Editor : Munawaroh
Source : AKASHI DESIGN
is a home decor inspiration resource showcasing architecture, landscaping, furniture design, interior styles, and DIY home improvement methods.
Visit everyday… Browse 1 million interior design photos, garden, plant, house plan, home decor, decorating ideas.
