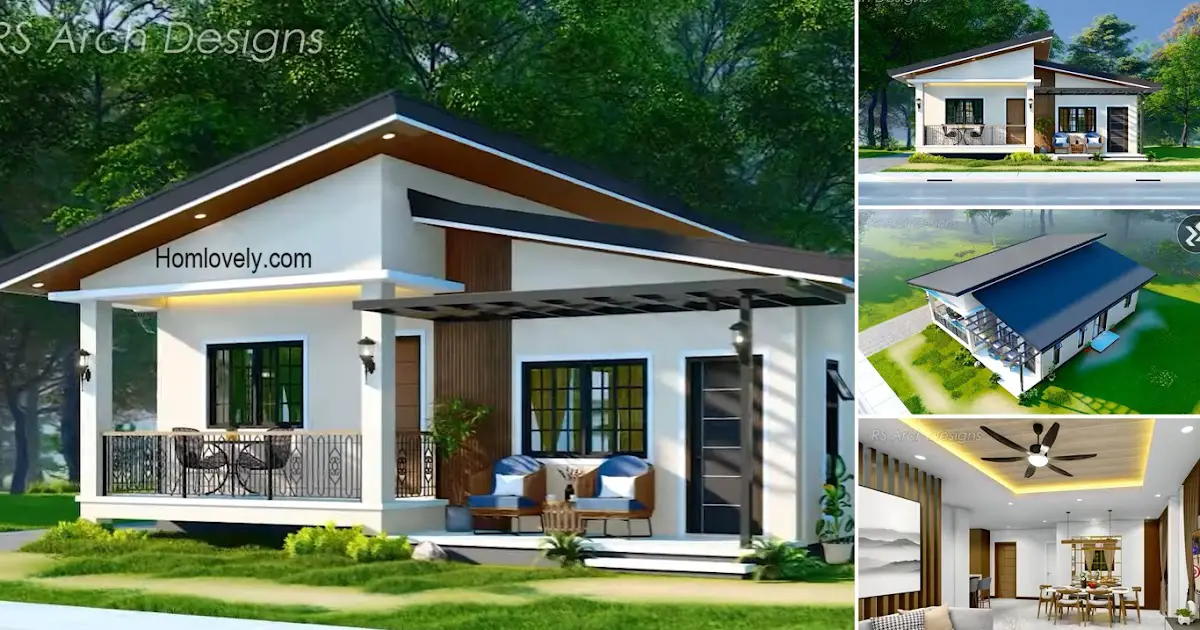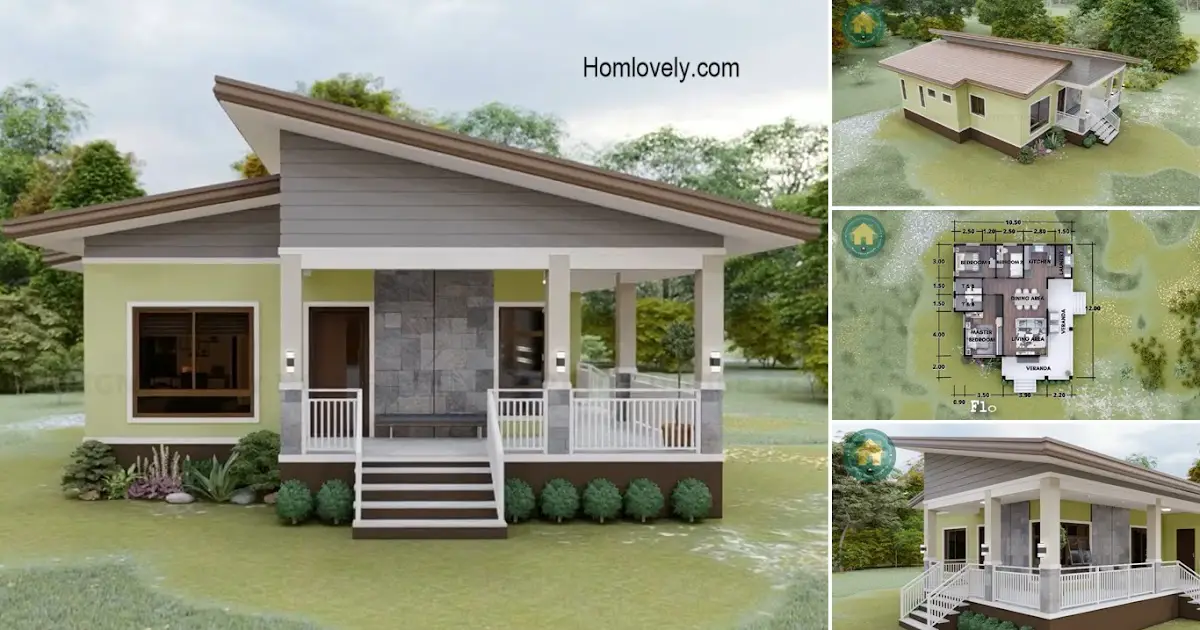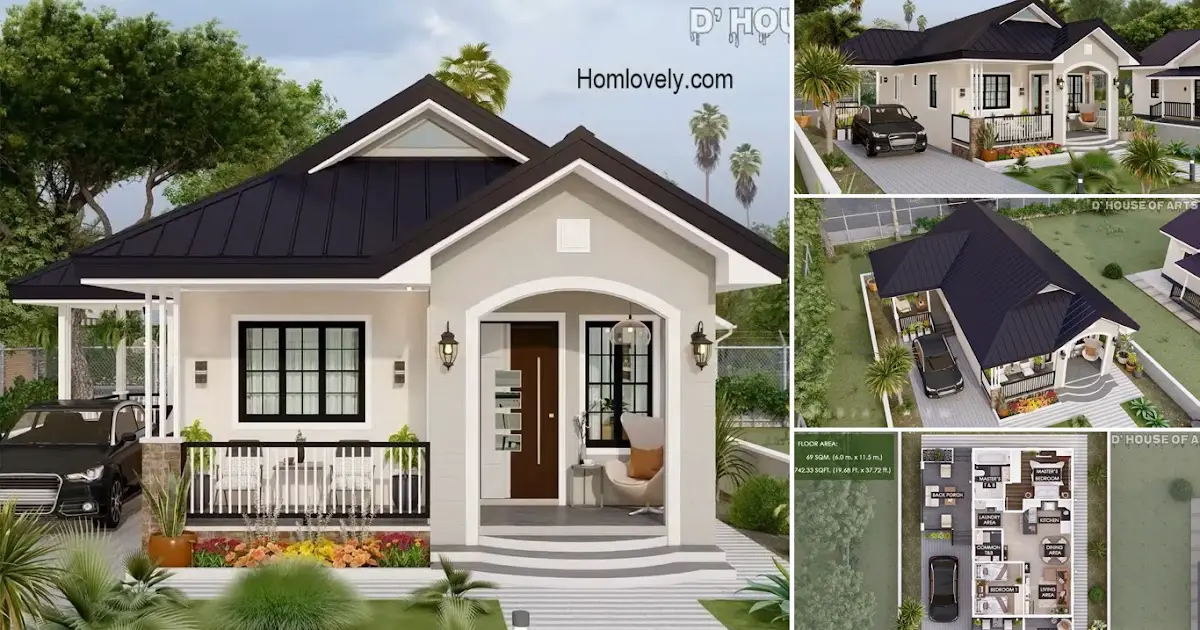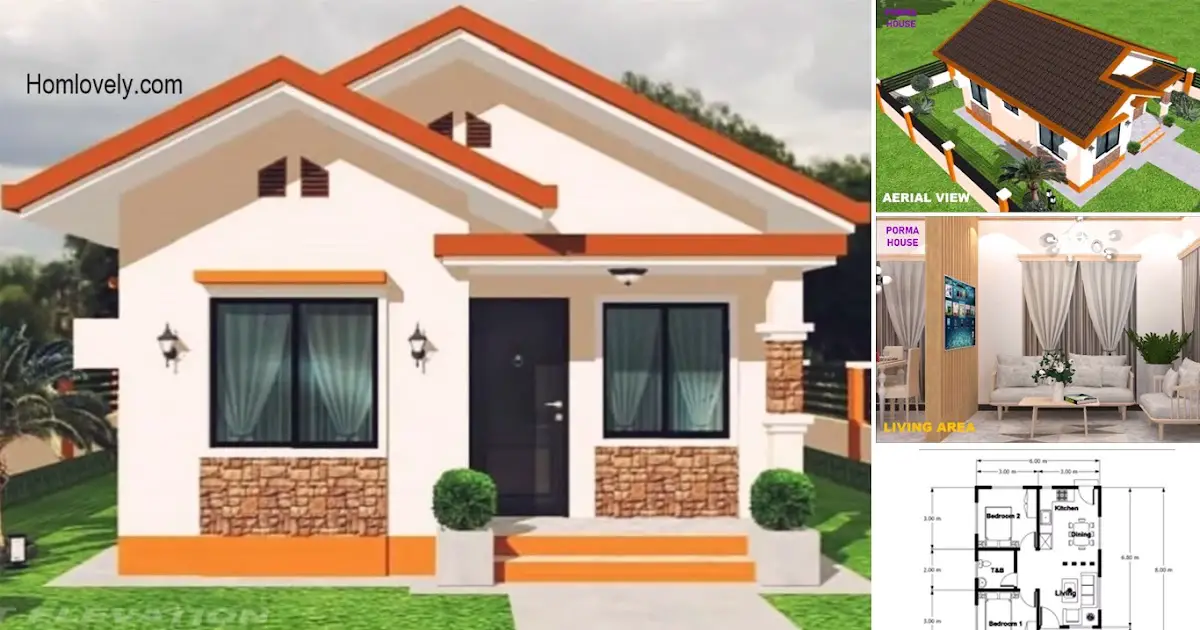Share this

— When it comes to family, of course having a comfortable home is everyone’s dream. Whether on a large or narrow land, you can build a comfortable and beautiful home. Like this 125 sqm Simple Bungalow House Design with 3 Bedrooms. Featuring a simple yet charming design! Let’s check out the full details below!
Simple Bungalow Design

This house looks charming with a bungalow style that has been slightly modernized. The design is minimalist thanks to the choice of white and inviting earthy tones. The house has smooth building lines with interesting details, such as the large, tall windows, and also the gridded model that looks elegant.
Roof Design

For the roof, this house uses a very simple sloping roof. With a layered structure, this wide roof becomes more elegant and modern, and provides maximum protection from rain and makes the house more shady. You can also see the additional use of a transparent canopy on the front porch.
Open Space Ideas

The open space concept is indeed very suitable for a minimalist home like this. Without a divider, the room will feel more spacious, designing the interior will also be easier. This open space combines the living room, dining room and kitchen with an L-shape. The interior looks so luxurious, even though it’s actually minimalist!
Wooden Furniture

If you pay attention, this house uses a lot of wood elements in the interior and furniture. The furniture model is also modern, timeless, with a slim and minimalist shape that does not make the room seem full. Like this minimalist dining room, which is equipped with a dining table set and 6 wooden chairs. On the side wall of the room there is a mirror decoration that makes the impression of the room more luxurious and elegant!
Neat Layout

However, a minimalist-sized house does require a more detailed layout. Creating a neat room will also create a more cozy situation for all family members. This tiny kitchen is equipped with a mini bar. A complete kitchen set, with an additional wall shelf to store your favorite drinks!
Floor Plan

This is a simple floor plan, you can see the facilities of this house in the list above. This 3-bedroom house is suitable for a small-medium family. It has a neat room layout, so it’s a good idea to copy it!
As for the estimated cost, a house like this will cost approximately 3.1 M. php+. Of course this is only an estimated cost, because it can vary greatly due to many factors. So please consult with the experts!
Join our whatsapp channel, visit https://whatsapp.com/channel/0029VaJTfpqKrWQvU1cE4c0H
Like this article? Don’t forget to share and leave your thumbs up to keep support us. Stay tuned for more interesting articles from us!
Author : Rieka
Editor : Munawaroh
Source : RS Arch Designs
is a home decor inspiration resource showcasing architecture, landscaping, furniture design, interior styles, and DIY home improvement methods.
Visit everyday… Browse 1 million interior design photos, garden, plant, house plan, home decor, decorating ideas.




