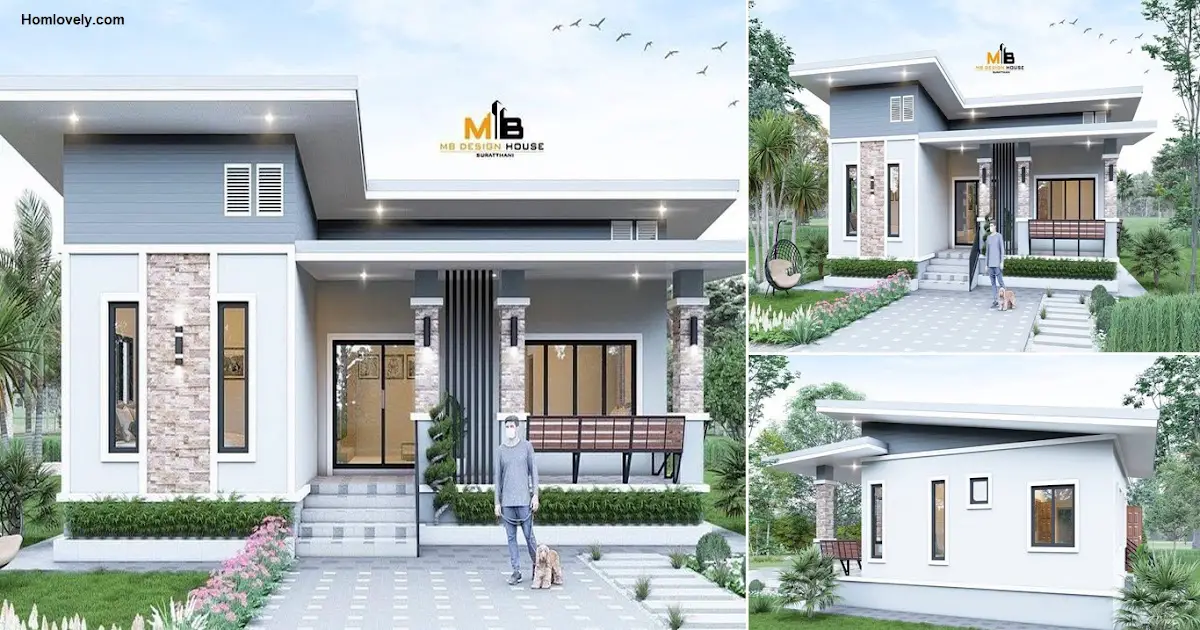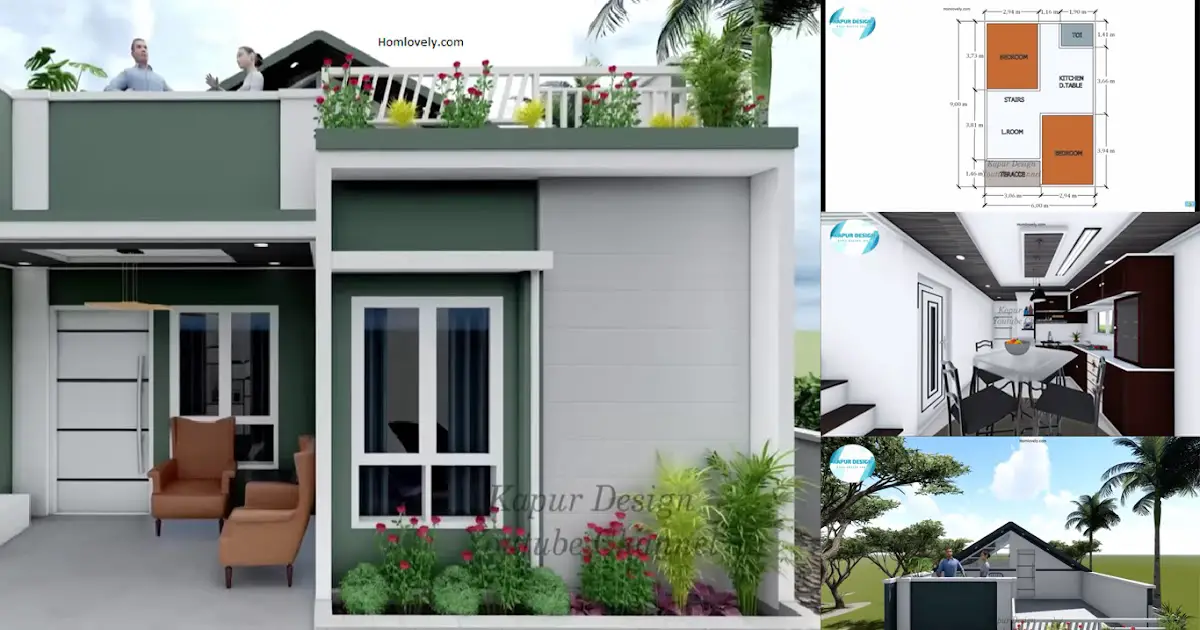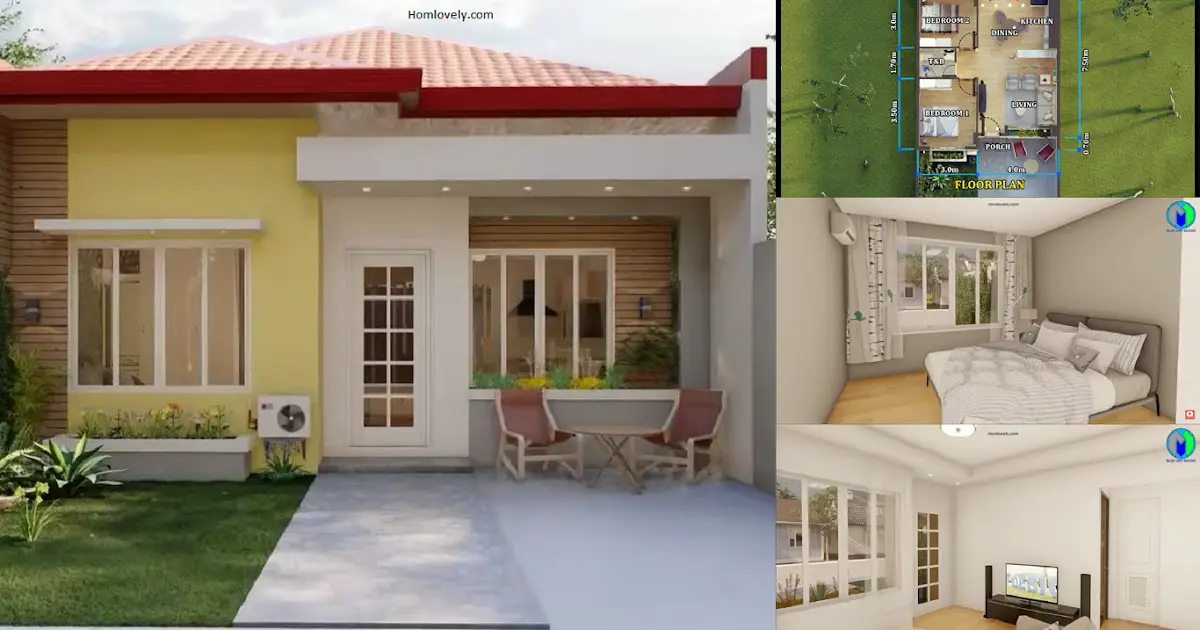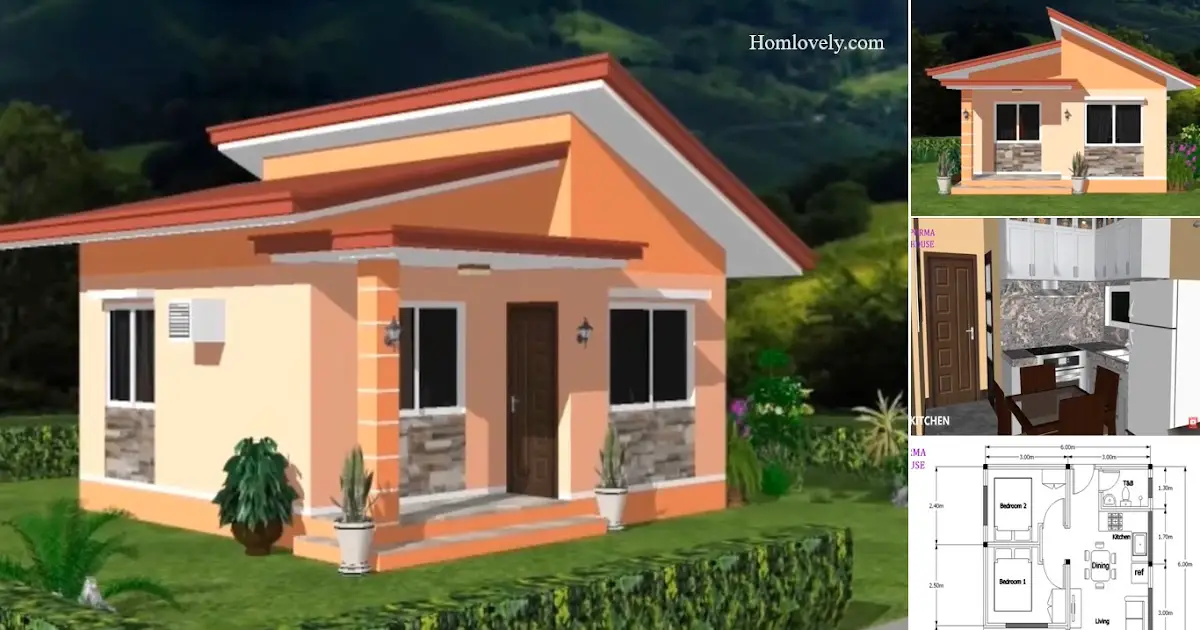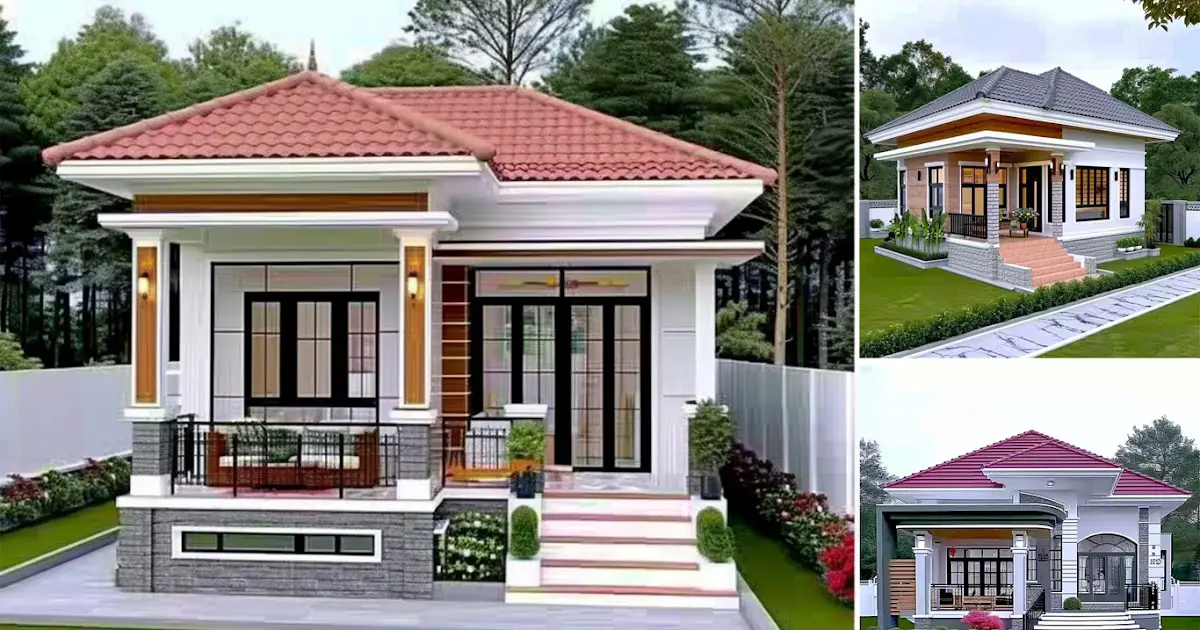Share this

— Various home designs make many people follow by making several styles their favorites. For example, for a simple home design like this one, it has a lot of enthusiasts. For details that you can emulate, check 120 Sqm Simple House Design with 3 Bedrooms.
House facade design

The facade of this house is designed with a simple model but has details that make it look impressive. For example, the use of natural stone on the walls makes a natural and fresh impression radiating from the facade of the house. Meanwhile, some of the small pillars also look conceptualized in a harmonious and attractive style. Then, the elevation of this house is a design that benefits the owner because it will minimize the risk during heavy rains which result in flooding.
Roof design

The flat roof design on the porch looks stunning when combined with a shed roof which adds dimension and makes the facade look more attractive. This roof will look perfect if it has a matching finish as shown in the picture.
Rear view

Not only discussing the front facade that looks attractive, the design of this house also has an attractive rear as well. Apart from having several windows, there is also a back door which is equipped with a small staircase and railing. Owners can have easier access to the house from both the front and back.
Floor plan design

This house design with a size of 10.5 x 11.5 has several rooms that are arranged smartly and comfortably. At the front there is a porch as an exterior. As for the interior, there is a living room, 3 bedrooms, 3 bathrooms, a dining area and a spacious kitchen. See more details in the image above.
Author : Hafidza
Editor : Munawaroh
Source : MB Design
is a home decor inspiration resource showcasing architecture,
landscaping, furniture design, interior styles, and DIY home improvement
methods.
Visit everyday. Browse 1 million interior design photos, garden, plant, house plan, home decor, decorating ideas.
